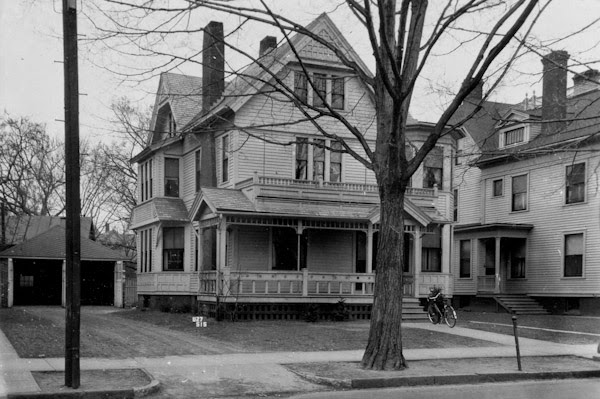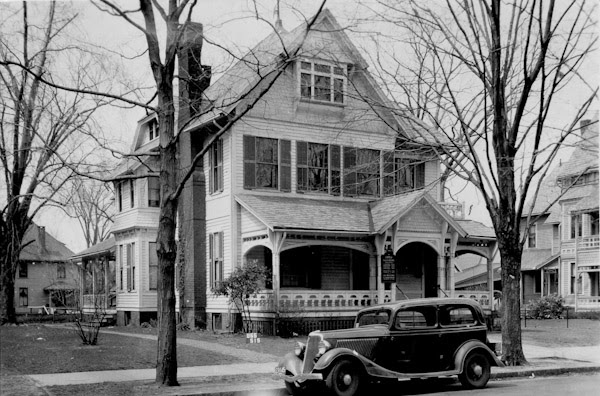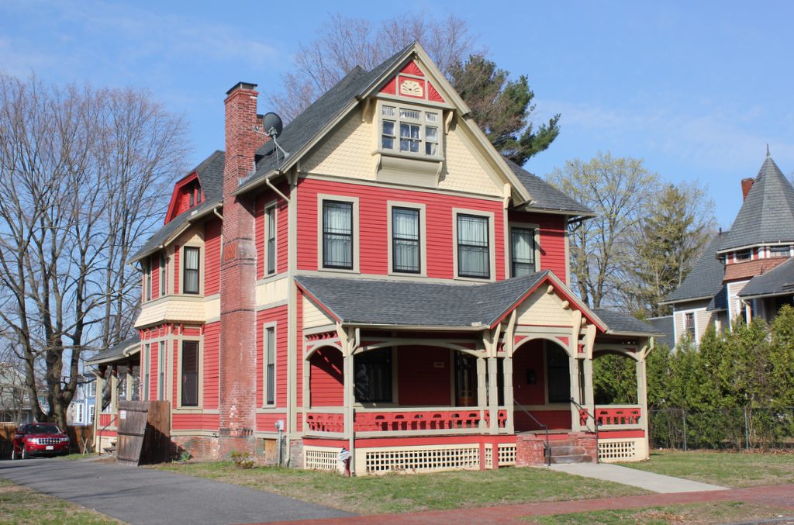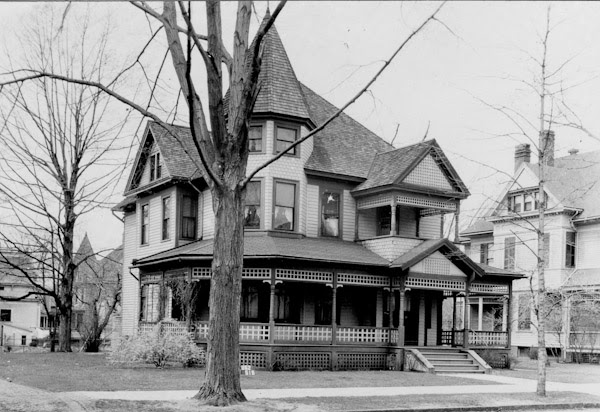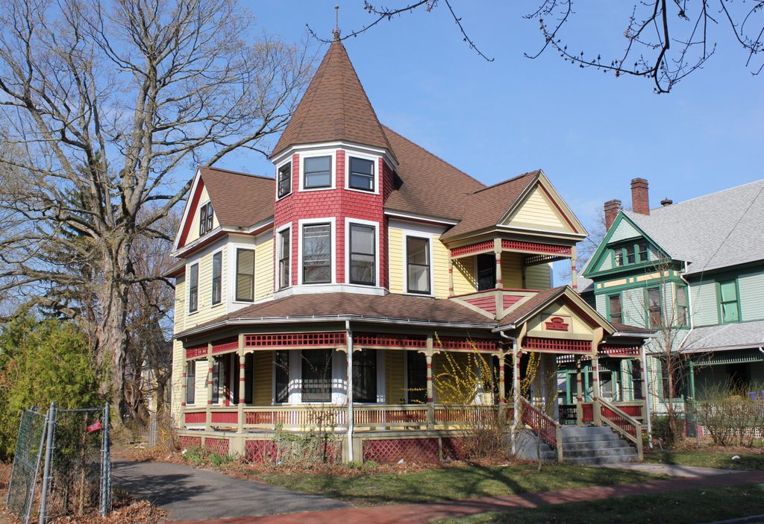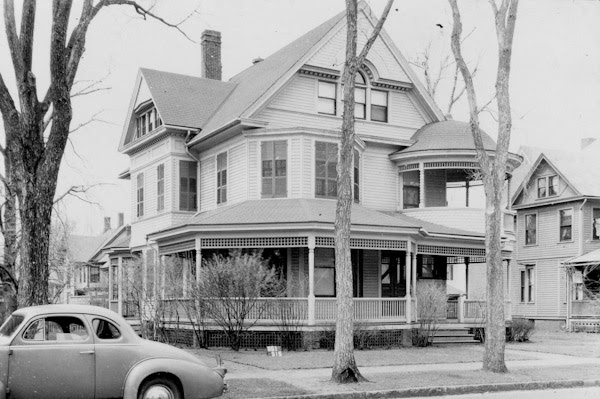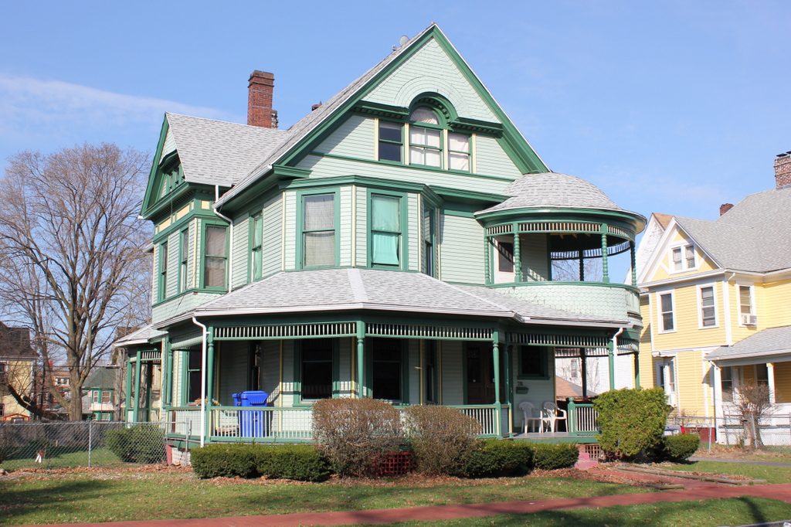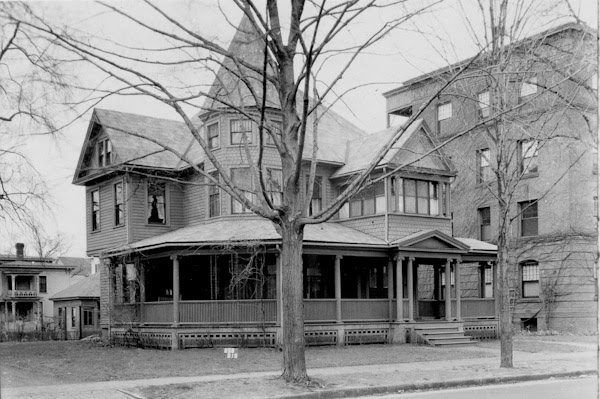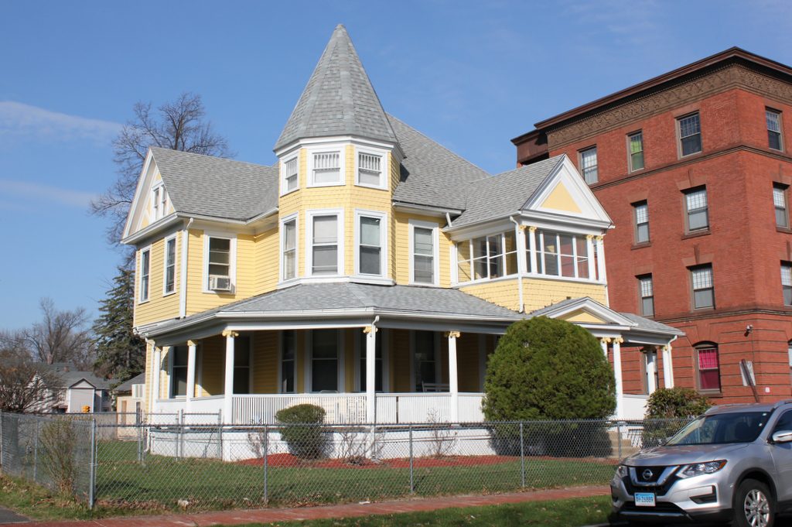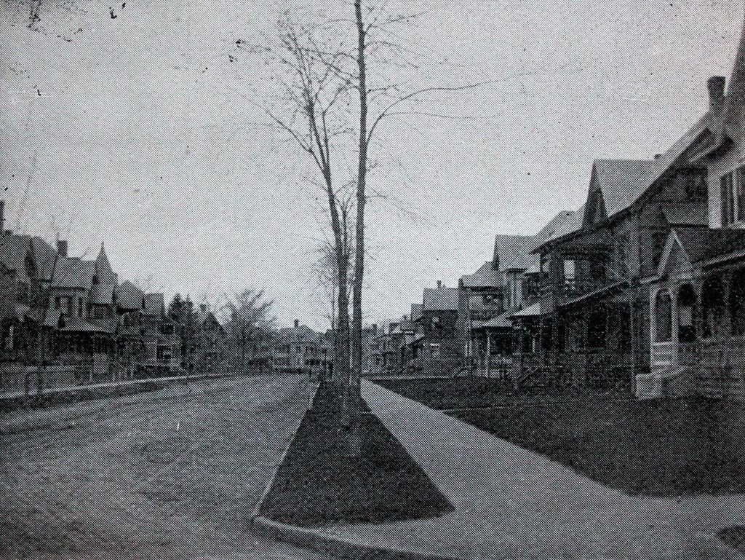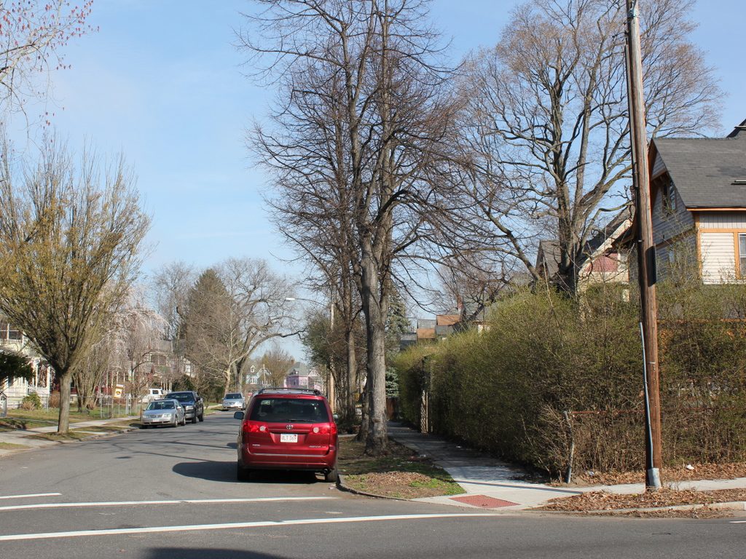The house at 28 Buckingham Street in Springfield, around 1938-1939. Image courtesy of the Springfield Preservation Trust.
The house in 2017:
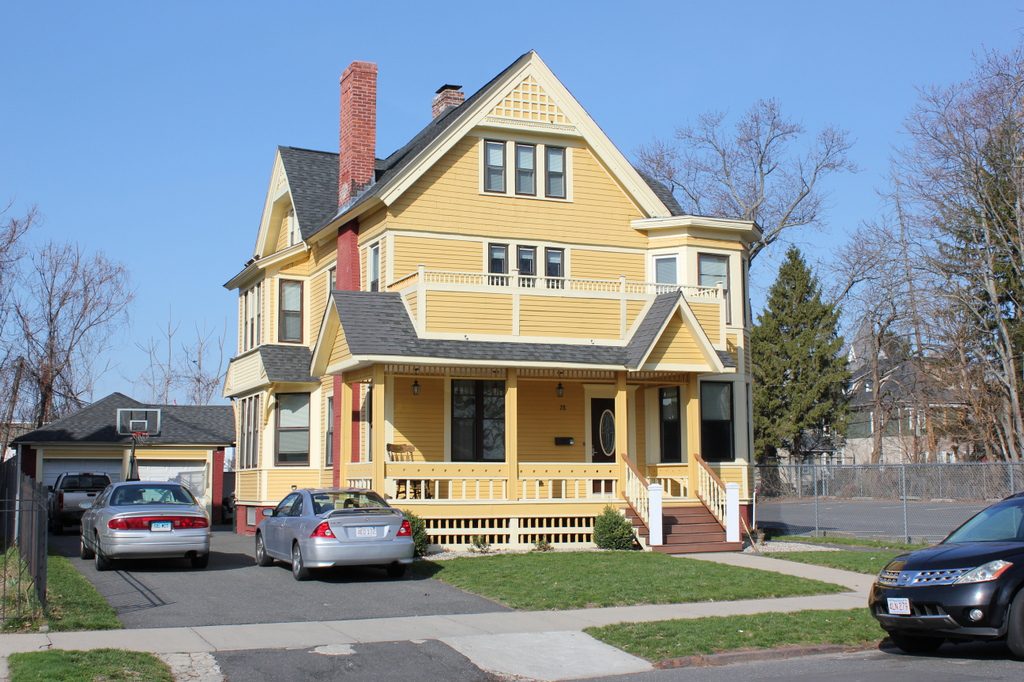
Today, the Merriam name is probably most commonly associated with the famous Merriam-Webster Dictionary, but the Merriam family’s printing dynasty started long before Noah Webster’s heirs sold the company the rights to publish the dictionary. The family business started in West Brookfield in 1797, when brothers Dan and Ebenezer Merriam began printing and publishing books. Dan had eight children, two of whom, George and Charles, took over the business after his death in 1823. In 1831, the brothers moved to Springfield, which was a much larger market for publishing, and they soon purchased fine houses on Chestnut and Howard Streets.
Other members of the Merriam family followed them to Springfield, including Mary C. Merriam, the younger sister of George and Charles. She never married, and during the 1870 census she was living in Springfield with her sister Dora and their elderly mother, Thirza. About 20 years later, she moved to the fashionable McKnight neighborhood, purchasing this house shortly after it was built around 1889. She lived here until her death in 1896, after having outlived nearly all of her siblings.
In the years following Mary’s death, several different members of the Merriam family resided here, including George’s daughter, Celia C. Merriam and his nephews, Henry and Arthur. The latter two were the sons of George’s brother Homer, who became a partner in their Springfield publishing firm in 1856. Arthur was living here during the 1900 census, along with his wife Ruth, their two children, and a servant. He worked in the family’s publishing company, but he subsequently moved to Pasadena, California, where he died in 1916.
By the next census, in 1919, the house was owned by Ella Lloyd, a 60-year-old widow who lived here with two of her adult children, Henry and Caroline. She died in 1918, but Henry continued to live here for for many years. He was the president and treasurer of a plumbing and heating company, and he remained unmarried until the late 1920s, when, at the age of 54, he married 25-year-old Evelyn Cook. By the 1930 census, they had an infant daughter Henrietta, but they moved out of this house soon afterward.
The 1933 city directory shows Richard and Elizabeth Whittey living here, along with their son, who was also named Richard. The elder Richard worked as a credit counselor for Credit Bureau Inc., with his son working as an investigator for the company. They only lived here for a few years before moving to a house on Dartmouth Street, and by the time the first photo was taken this house was the home of insurance agent Harold Corbin, his wife Frances, and their four children.
In the nearly 80 years since the first photo was taken, the house on the right has since been demolished and replaced with a parking lot. However, this house has remained mostly the same on the exterior, although it now has a new, much steeper roof above the front porch. Aside from this, it retains most of its Queen Anne-style ornamentation, and liek the other houses in the neighborhood it is now part of the McKnight Historic District on the National Register of Historic Places.

