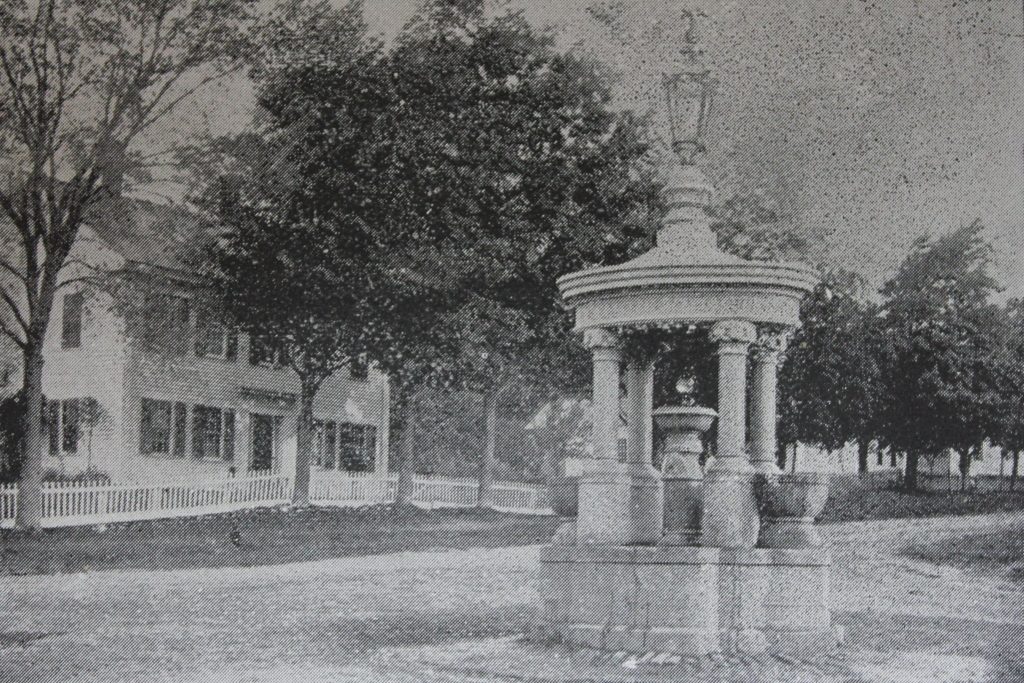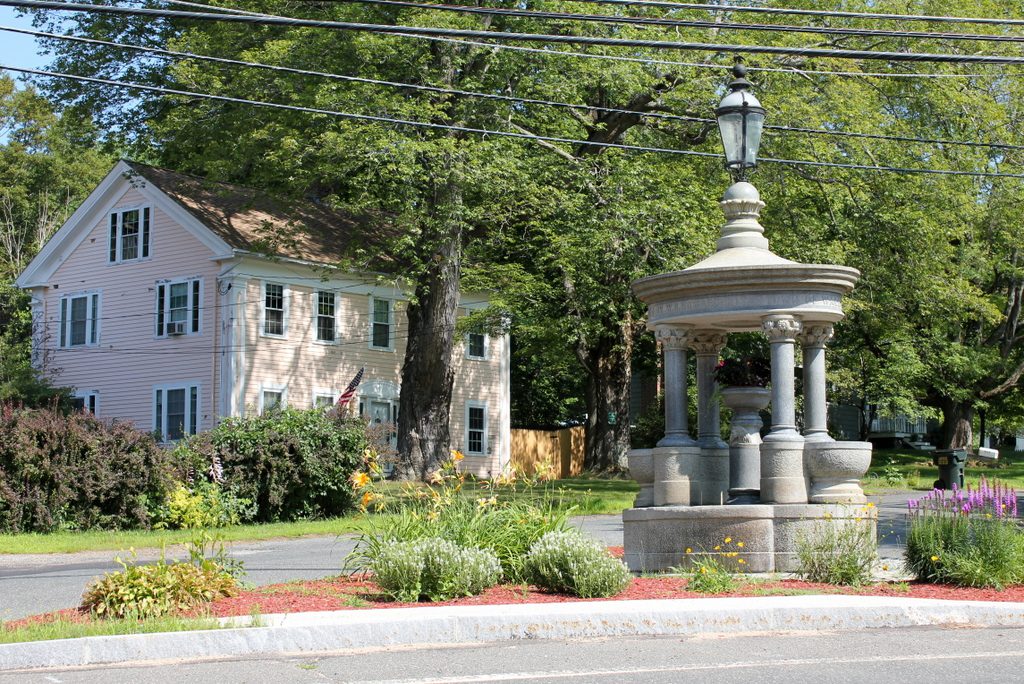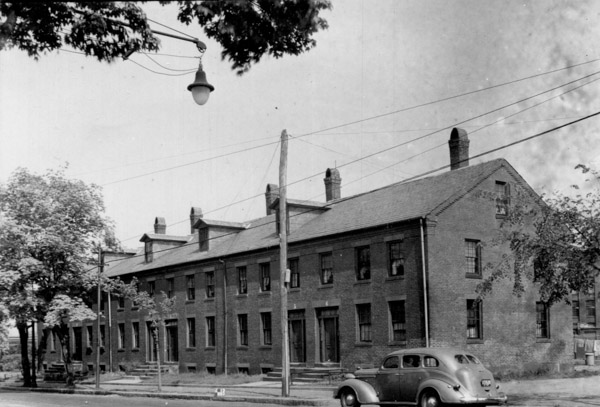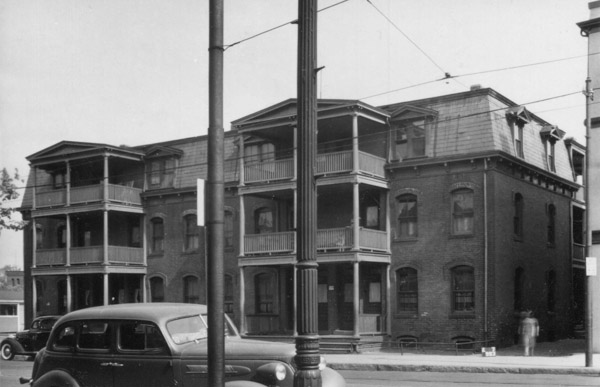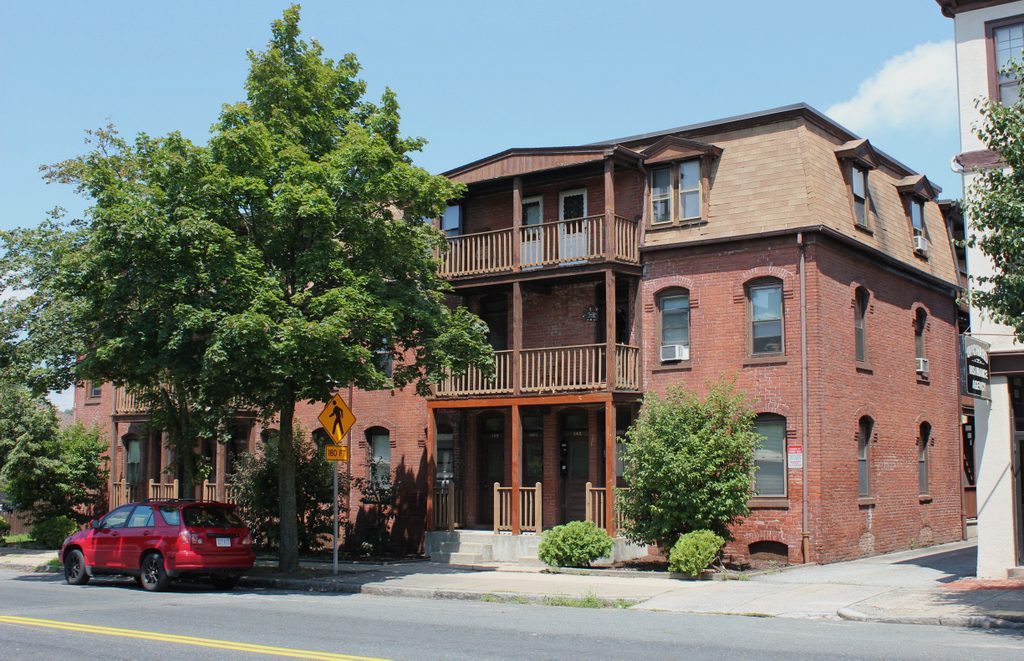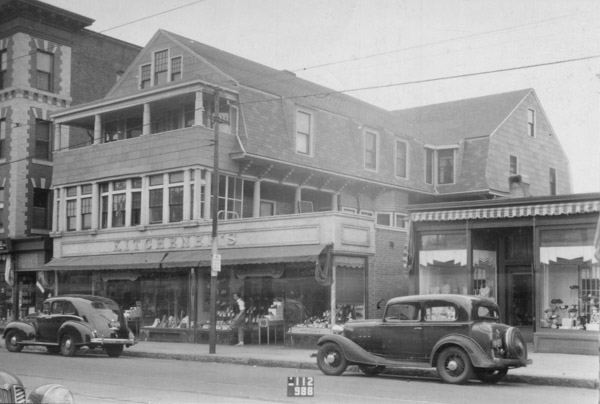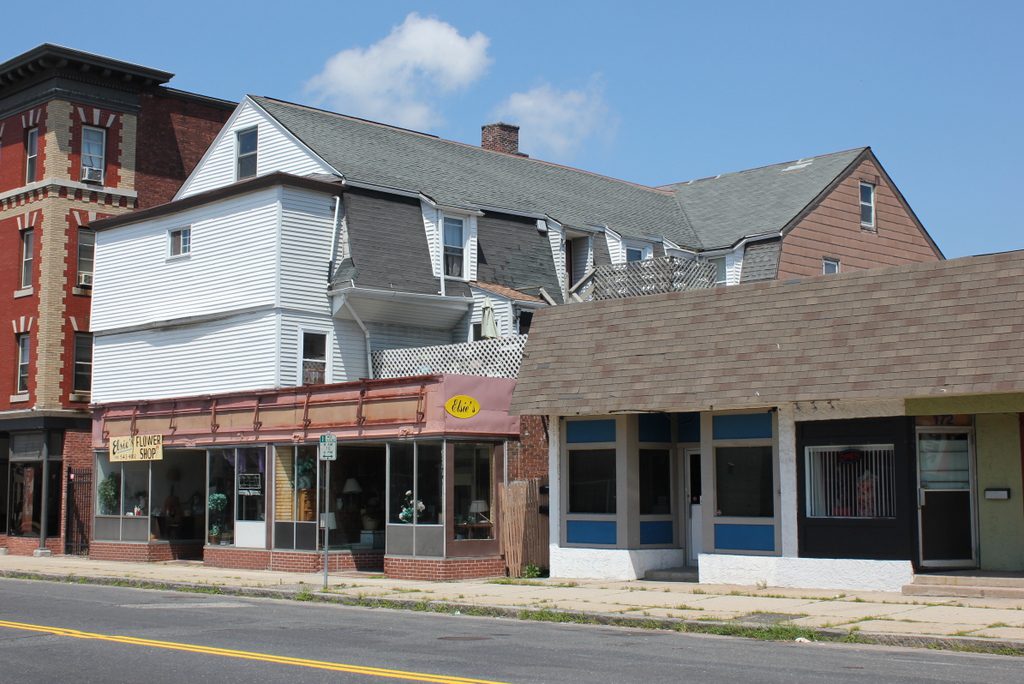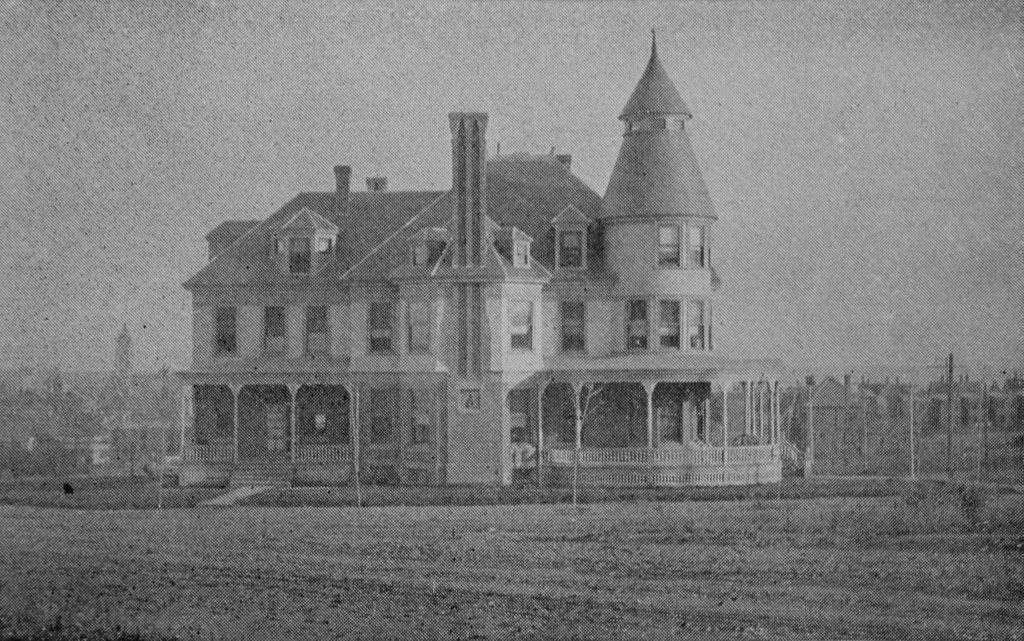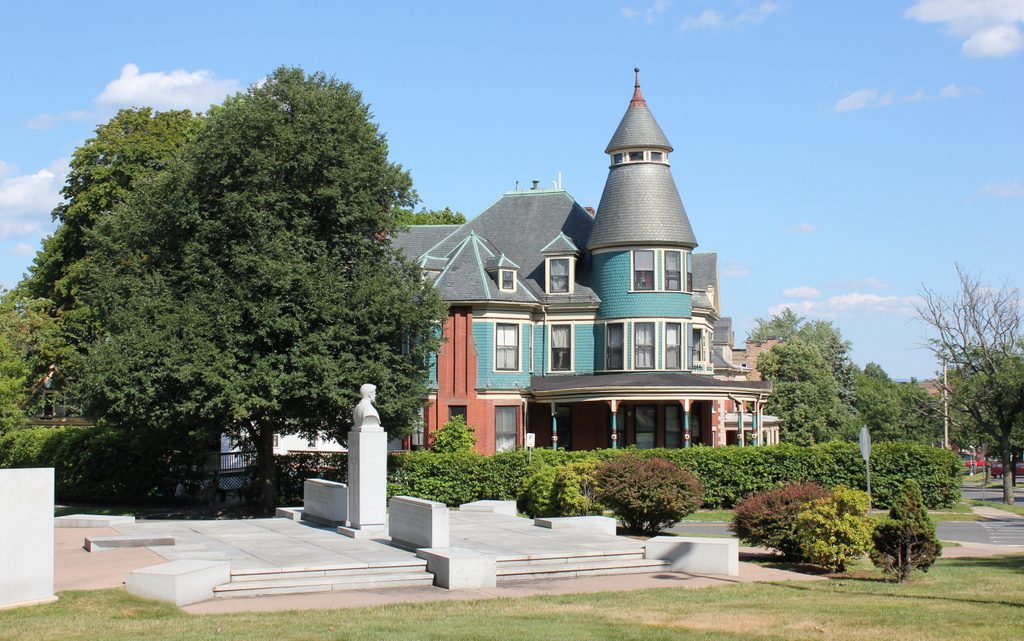The house at 200 Main Street in the Indian Orchard neighborhood of Springfield, around 1938-1939. Image courtesy of the Springfield Preservation Trust.
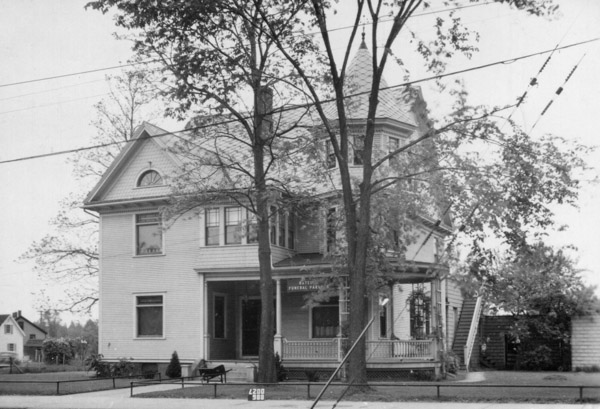
The house in 2017:
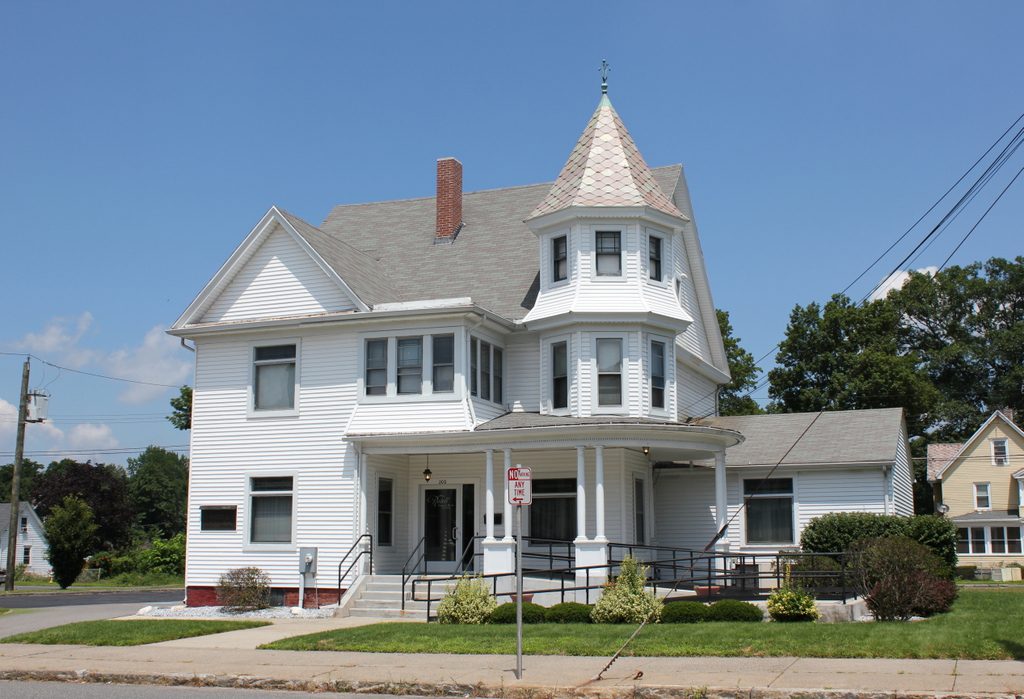
Indian Orchard’s growth in the late 19th century was largely independent from the rest of Springfield, and it became largely a working-class factory village, with large numbers of immigrant laborers. This contrasted with the rest of the city, which had an economy that was based primarily on insurance, banking, and skilled manufacturing, and as a result, Indian Orchard never had significant numbers of large, elegant houses like the ones in McKnight, Forest Park, and other upscale neighborhoods. Instead, Indian Orchard’s housing stock consisted mainly of factory tenements and small, single-family homes. However, this house on Main Street was one of the exceptions, and was built in 1898 with a Queen Anne style that reflected the design of contemporary houses in McKnight and elsewhere in the city.
The house was originally owned by Dr. Paul H. Larose, a physician who, like many other Indian Orchard residents of the era, was a French-Canadian immigrant. Dr. Larose was an 1892 graduate of Laval University in Quebec, and he moved to the United States soon after, where he became a naturalized citizen in 1898. He moved into this house around the same time and, like many other physicians of the era, he practiced medicine out of an office here in his home. Around 1899, he married his wife Alexina, who was also a French-Canadian immigrant. However, the couple only lived here for a few years before Larose’s sudden death from heart disease in 1901, at the age of 31.
The house was subsequently owned by Napoleon Bengle, who was another French-Canadian immigrant. He also went by the name Paul, perhaps in an effort to avoid anti-immigrant discrimination, and he worked as a clerk in the nearby clothing store of his brother, Charles Bengle. During the 1910 census, Napoleon was 42 years old and unmarried, and lived here with his widowed mother Louise. The household also included his sister Mary, her husband Louis Roy, their 21-year-old son Louis, and a lodger. The elder Louis Roy was a physician and, like the previous owner of the house, also had his office here in the house.
By about 1915, this house had changed hands again and was owned by Joseph Ratell, a barber who was, of all things, also an undertaker. According to he 1915 directory, he had a barber shop here in this house, and worked as an undertaker at 119 Main Street. However, by the end of the decade, Ratell was evidently performing both of these jobs here in this house, where he lived with his son Ernest, plus Ernest’s wife Lena and their daughter Loretta. Ernest worked for his father as an embalmer and, after Joseph’s death in 1929, he continued to operate the funeral home here in this house.
Ernest and Lena were still living here when the first photo was taken in the late 1930s, along with Loretta and their younger daughter Rita, and Ernest continued to run the funeral home until his death in 1947. Very little has changed since then, and the Ratell Funeral Home is still located here in this house. Now over 100 years old, it is perhaps one of the oldest businesses in the city that is still housed in the same building. As the two photos show, the house itself has not changed too much over time, aside from the one-story addition on the right and the wheelchair ramp on the front, and it still stands as one of the finest 19th century homes in Indian Orchard.

