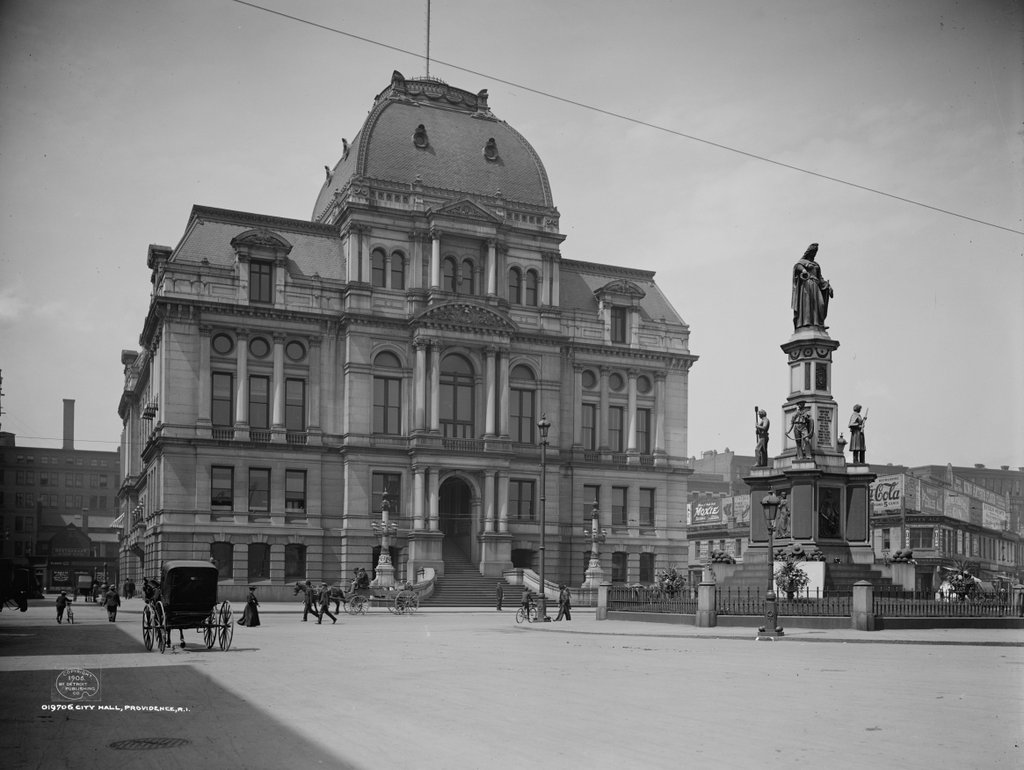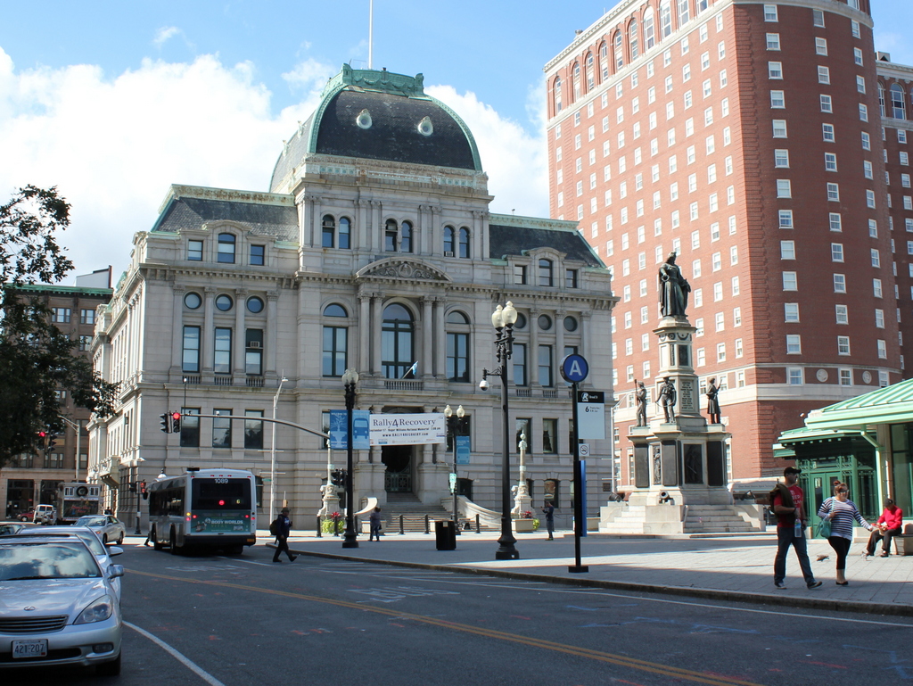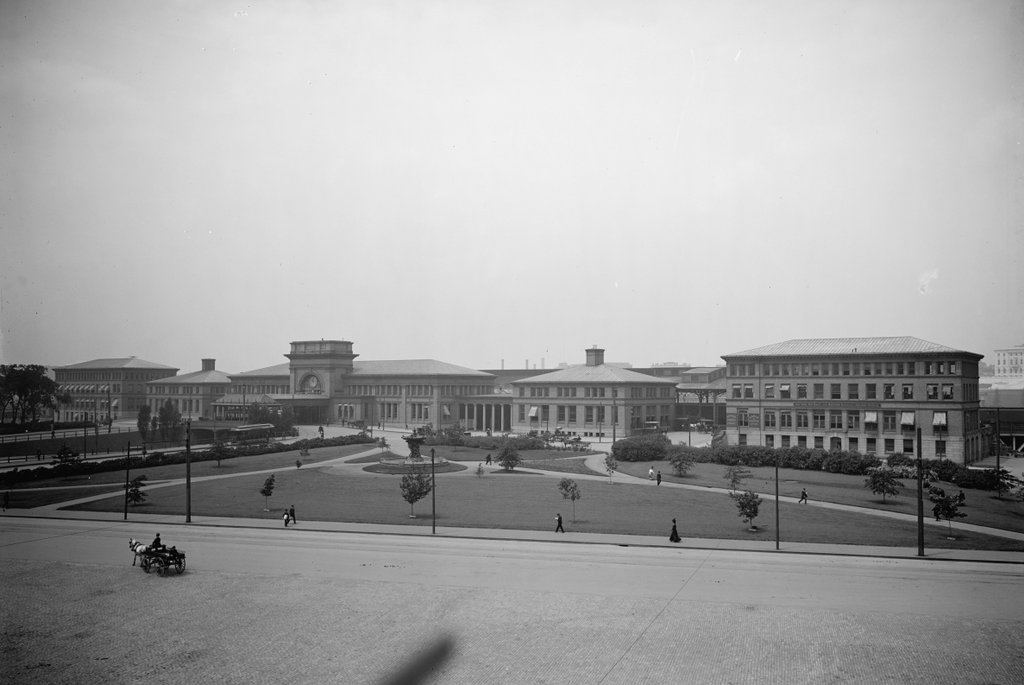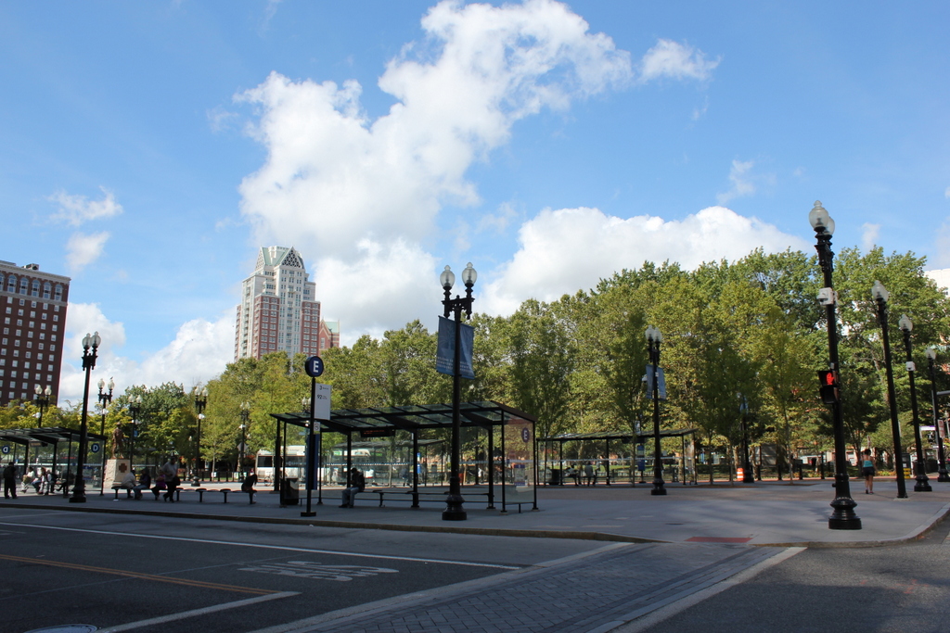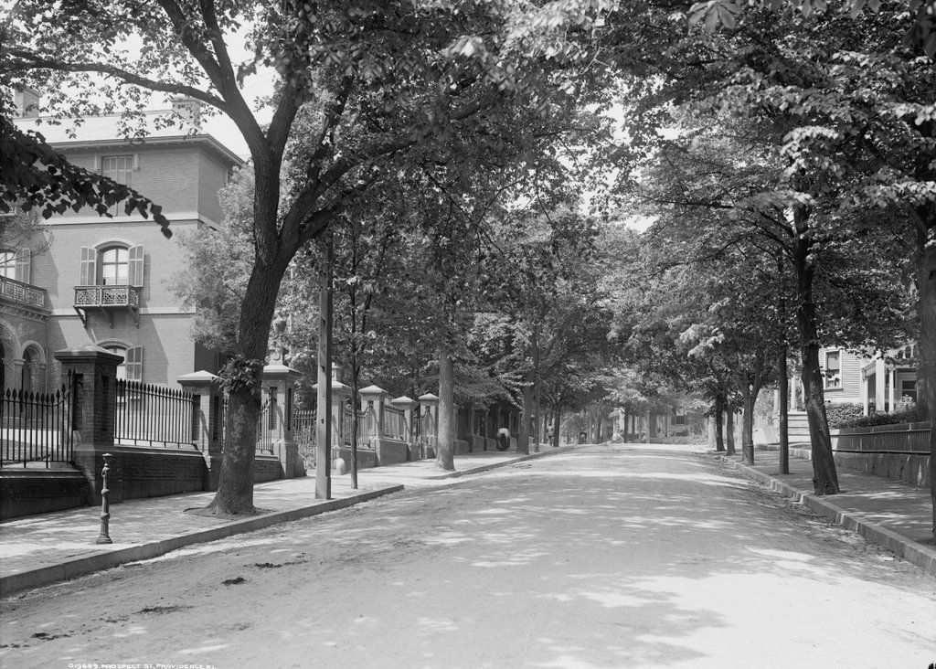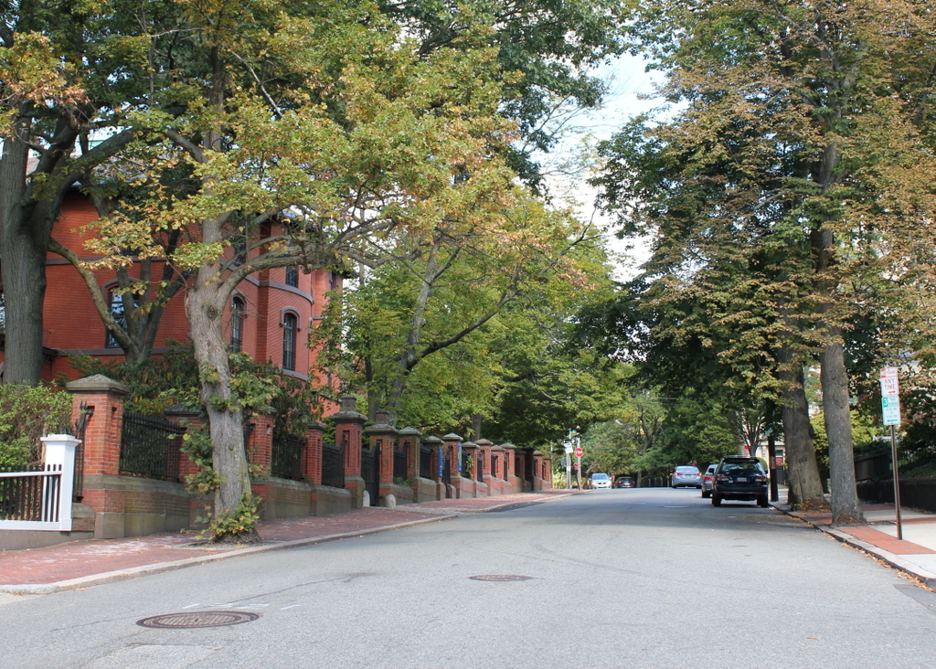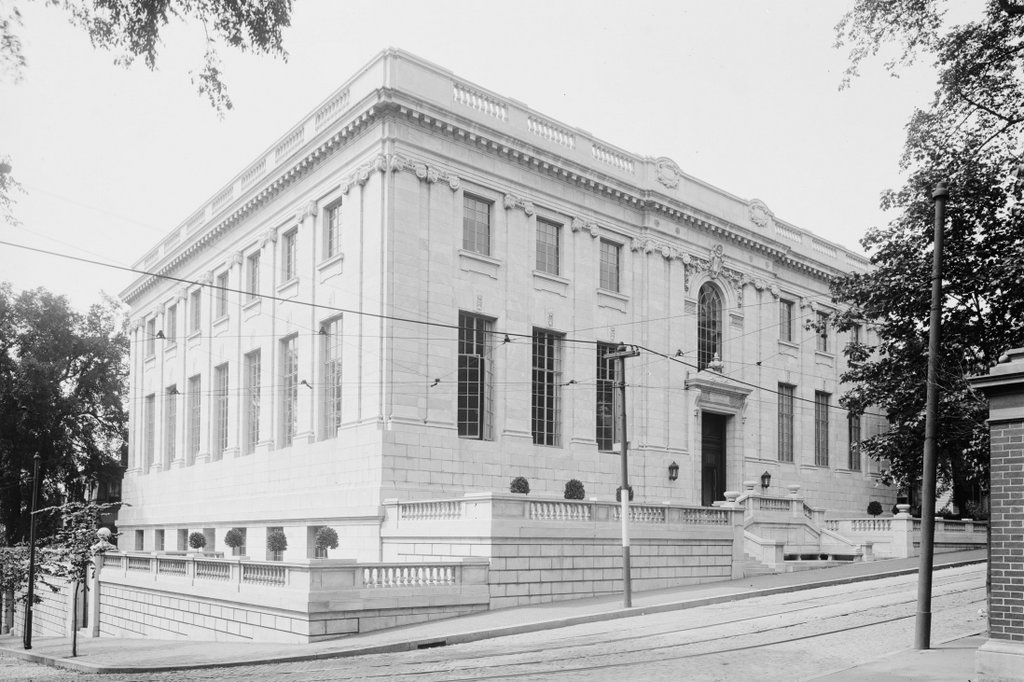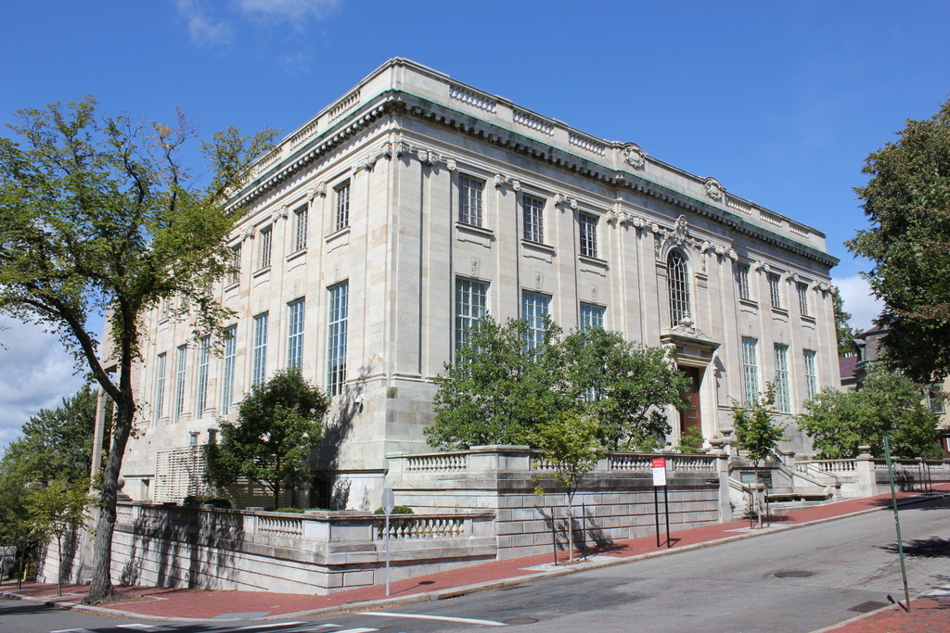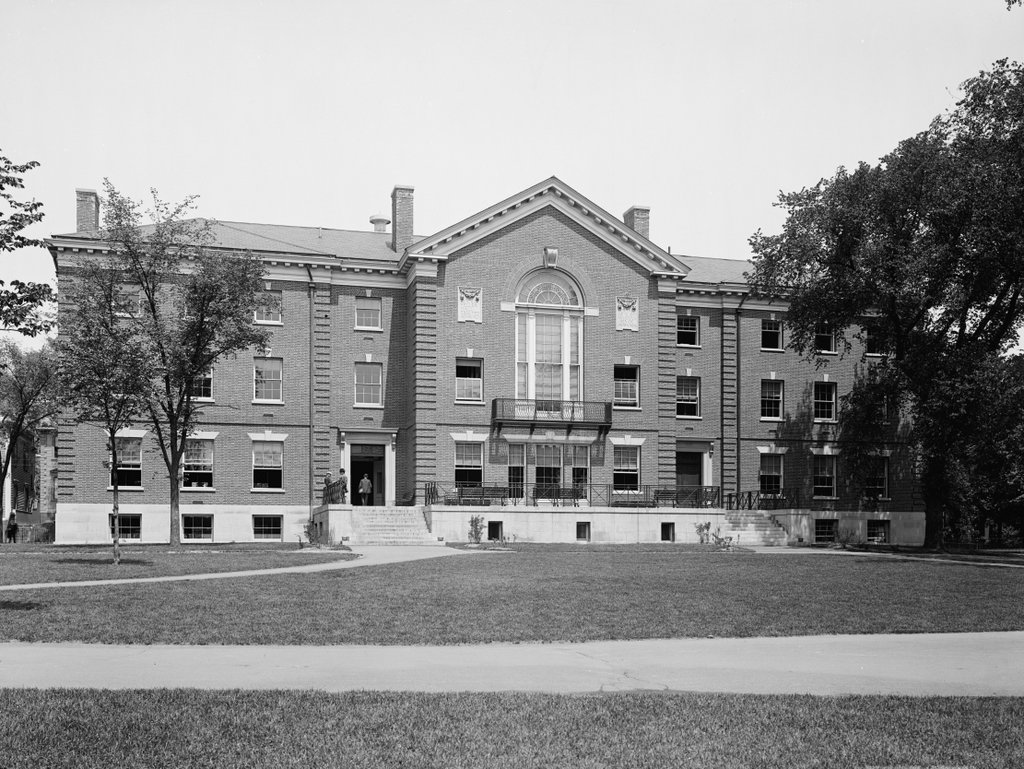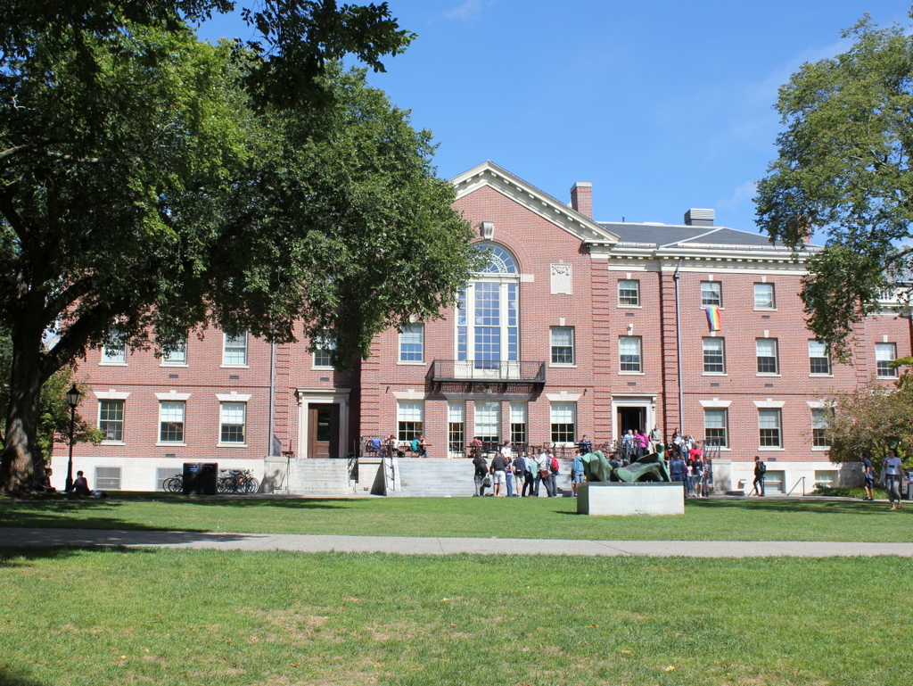Looking west on Westminster Street from Eddy Street in 1865. Image courtesy of the New York Public Library.
Westminster Street in 2016:
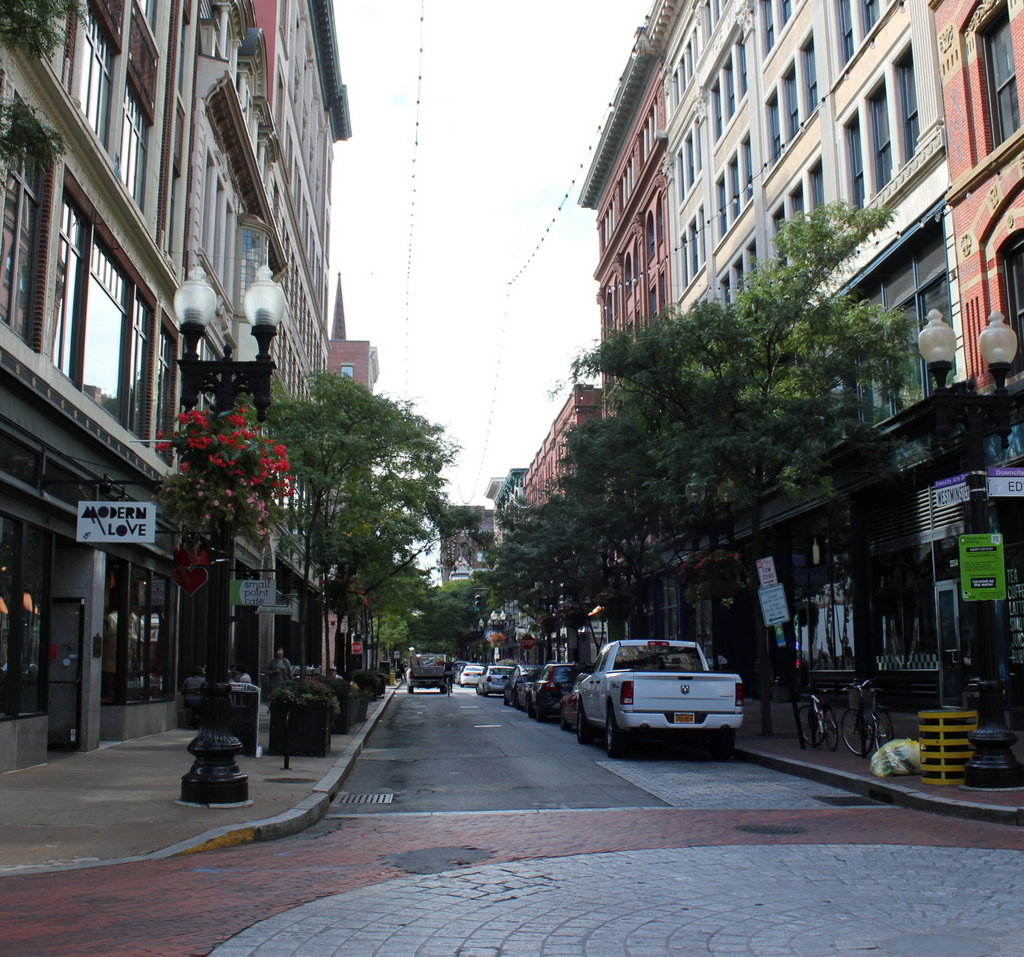
Taken over 150 years apart, these two views both show Westminster Street as a busy commercial center in downtown Providence. The camera’s exposure time for the first photo was too long to capture the pedestrians and vehicles passing by, but their blurred streaks give the impression of a bustling, fast-paced scene. Today, the scene is crowded with vehicles of a different kind, and almost nothing is left from the first photo. Most of the buildings here today date back to the 19th century, but they were built a decade or two after the first photo was taken. Because of this, the 1865 photo gives a glimpse of the street as it appeared before it was completely altered by developments of the 1870s and 1880s.
The first photo was taken the same year that the Civil War ended, and in the postwar years Providence experienced a dramatic population increase. For most of the 19th century, the city’s population had been doubling roughly every 20 years. This trend continued after the war, with the city growing from just over 50,000 in 1860 to over 100,000 in 1880, and then to over 200,000 by the first decade of the 20th century. In the process, street scenes like the one here on Westminster Street were changed, with the plain early 19th century buildings giving way to larger, more elegant ones of the Victorian era.
The most prominent building in the first photo is the First Universalist Church, on the right side at the corner of Union Street. It was built in 1825, designed by Providence architect John Holden Greene to replace the previous church on the same site, which had burned down earlier in the year. The congregation was still meeting here 40 years later when the first photo was taken, but in 1872 they moved to their current building on Washington Street. Soon after, the old church was demolished and replaced with one of the commercial blocks on the right side of the 2016 photo.
Today, none of the commercial buildings from the first photo survive. The oldest one is the red brick building at 239 Westminster Street, visible in the upper right center of the photo. Although it was altered later in the 19th century, the oldest part of the building dates to 1866. On the other side of the street, visible directly behind the lamppost, is the Burgess Building. Completed in 1870, this is the oldest one in the present-day scene that remains relatively unaltered. None of these are old enough to have appeared in the first photo, though. The only building of any kind that is still standing from the 1865 scene is Grace Church, visible a few blocks away on the right side of the street. This Gothic Revival church was designed prominent architect Richard Upjohn and completed in 1846, and although it is mostly blocked from view in the present-day scene, the top of its spire can still be seen in the distance.


