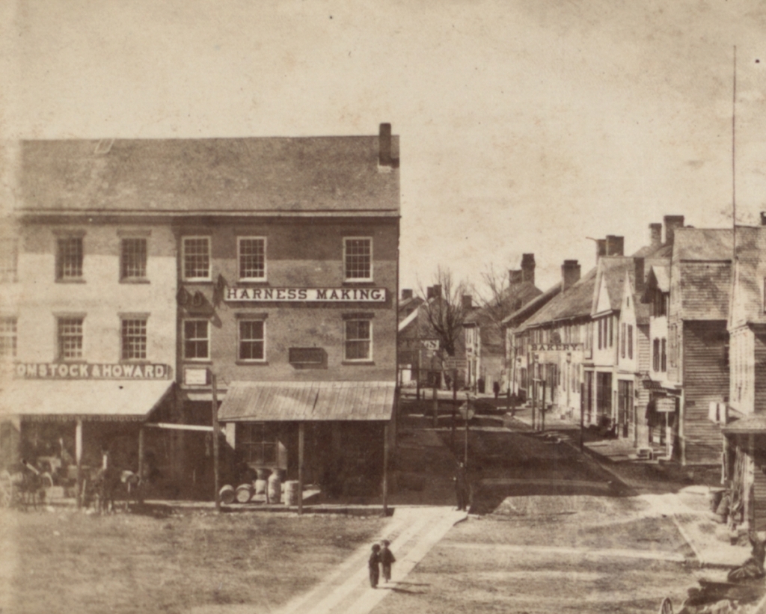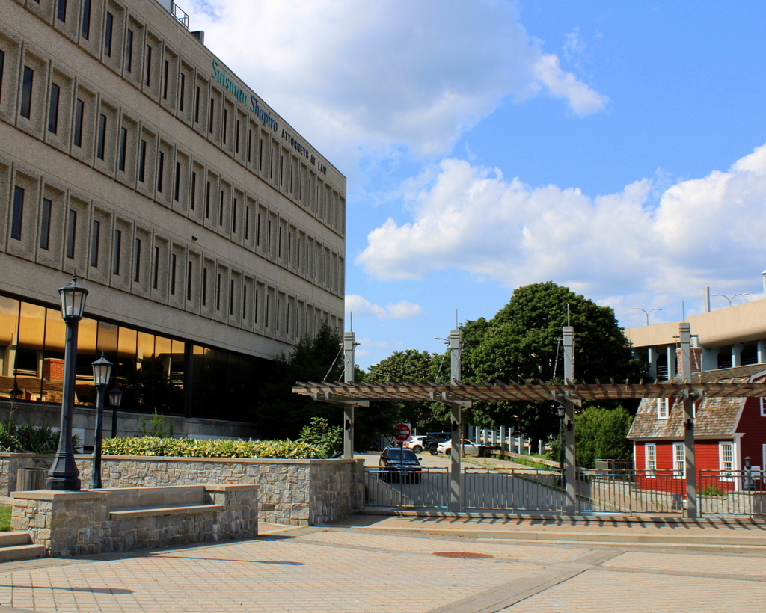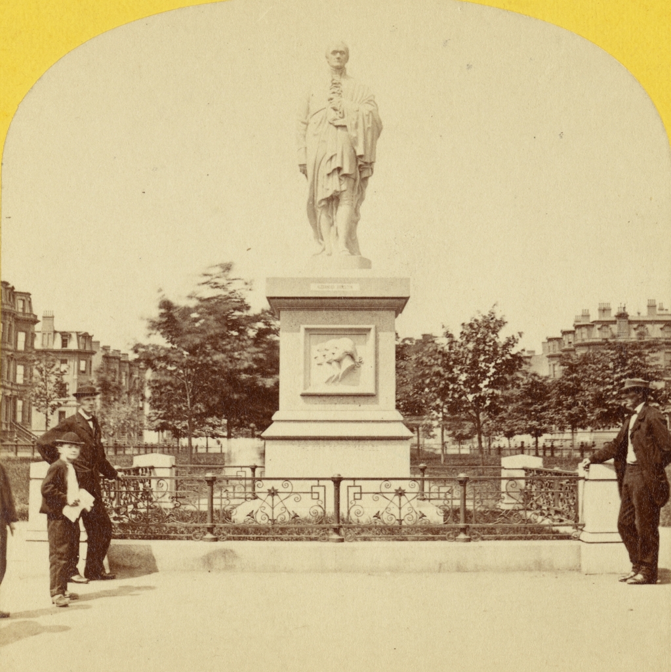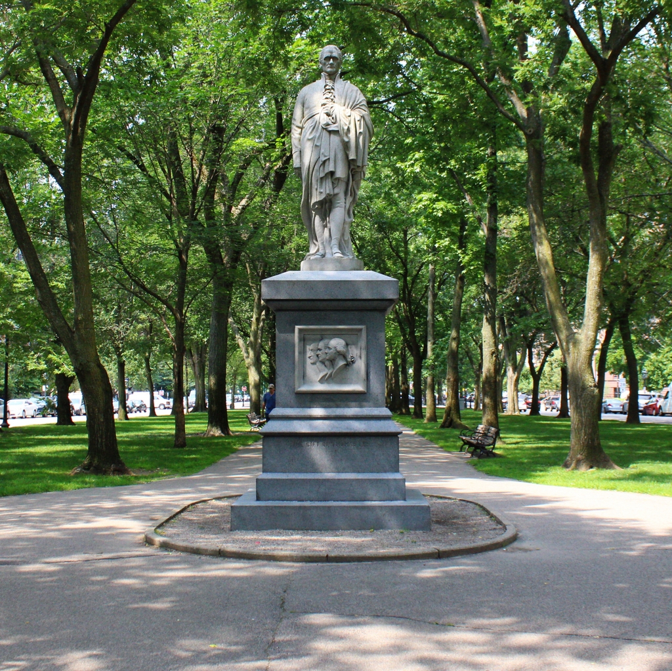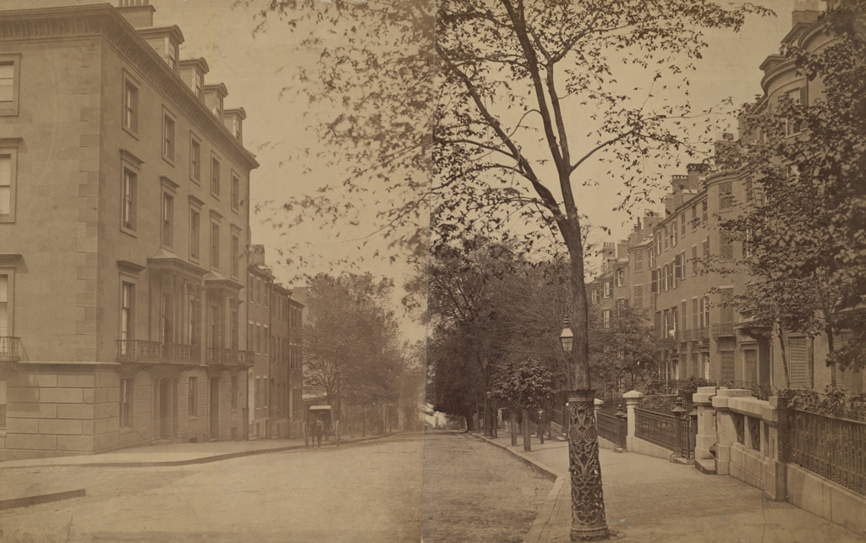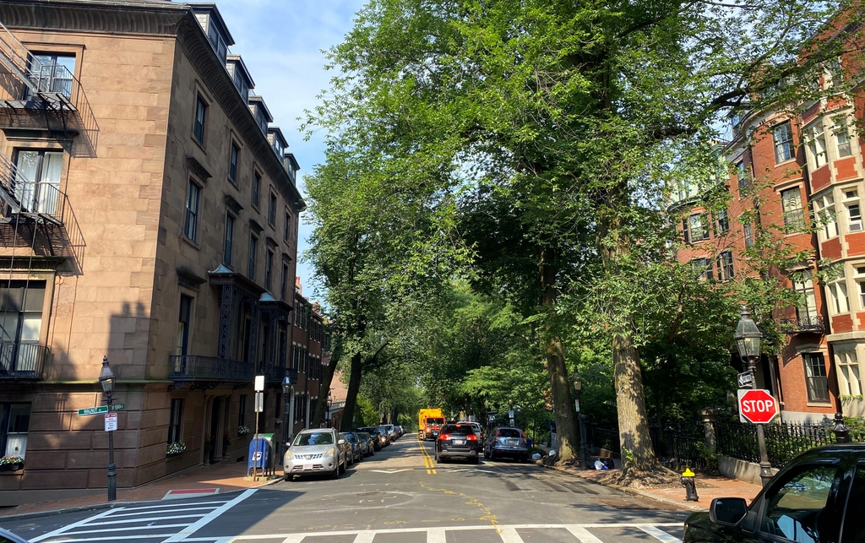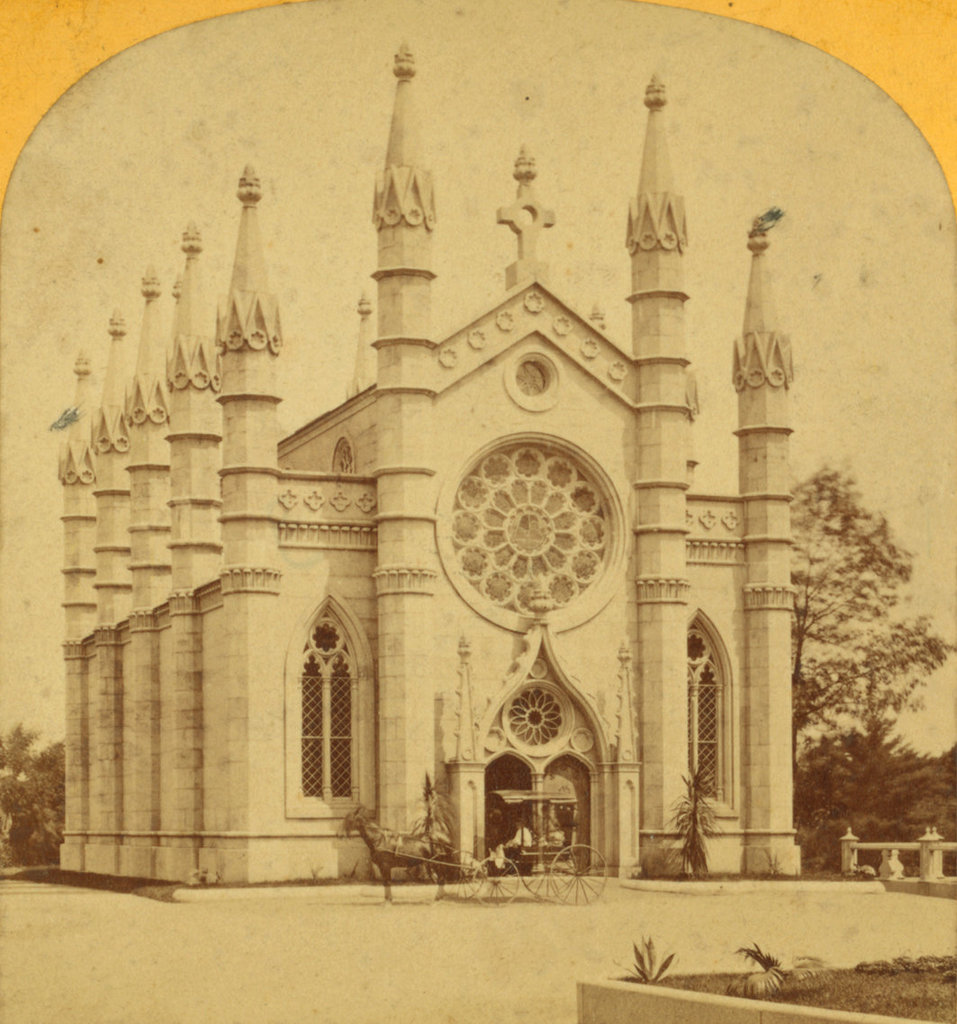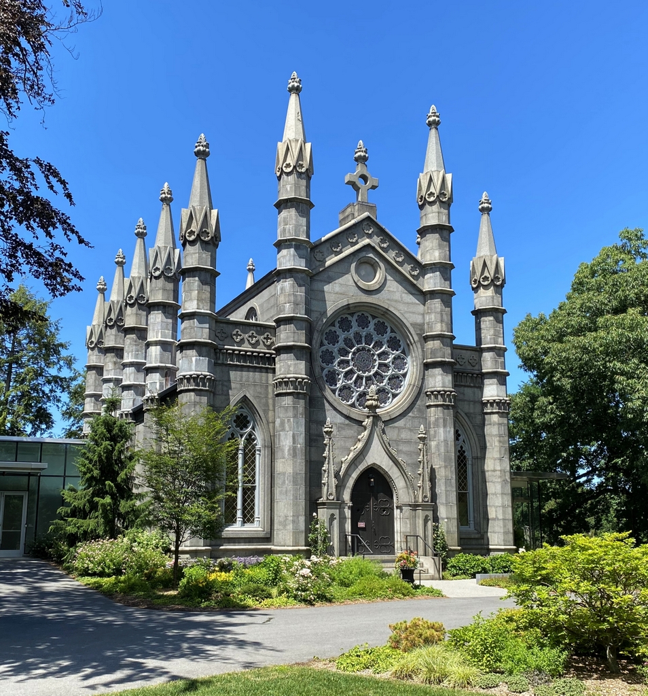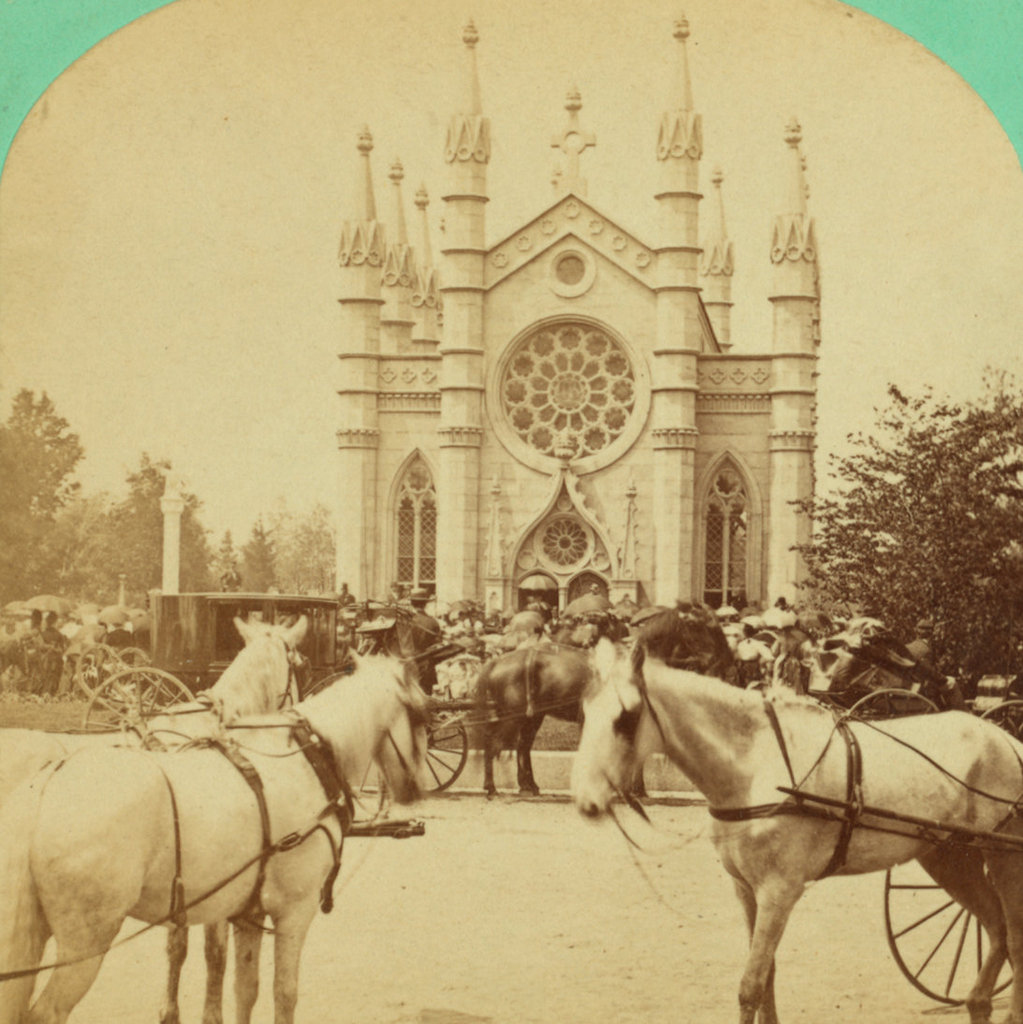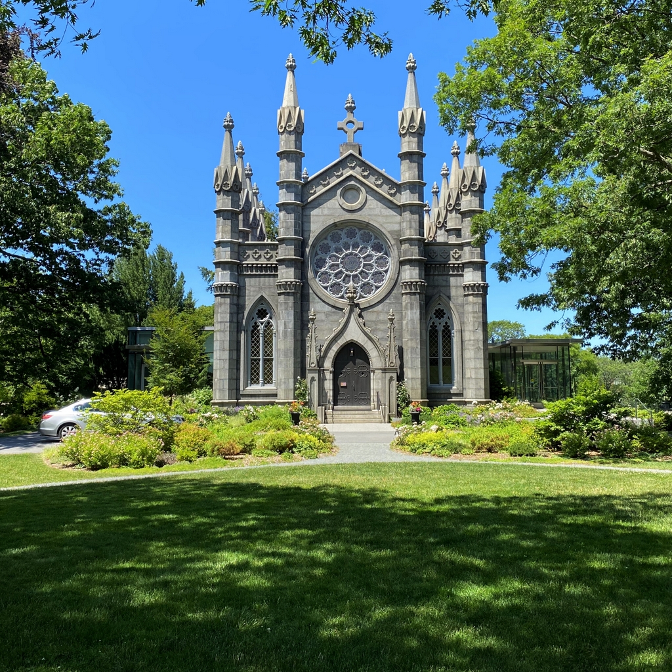The Phillips School at the corner of Pinckney and Anderson Streets in Boston, in 1860. Photo taken by Josiah Johnson Hawes. Courtesy of the Boston Public Library.
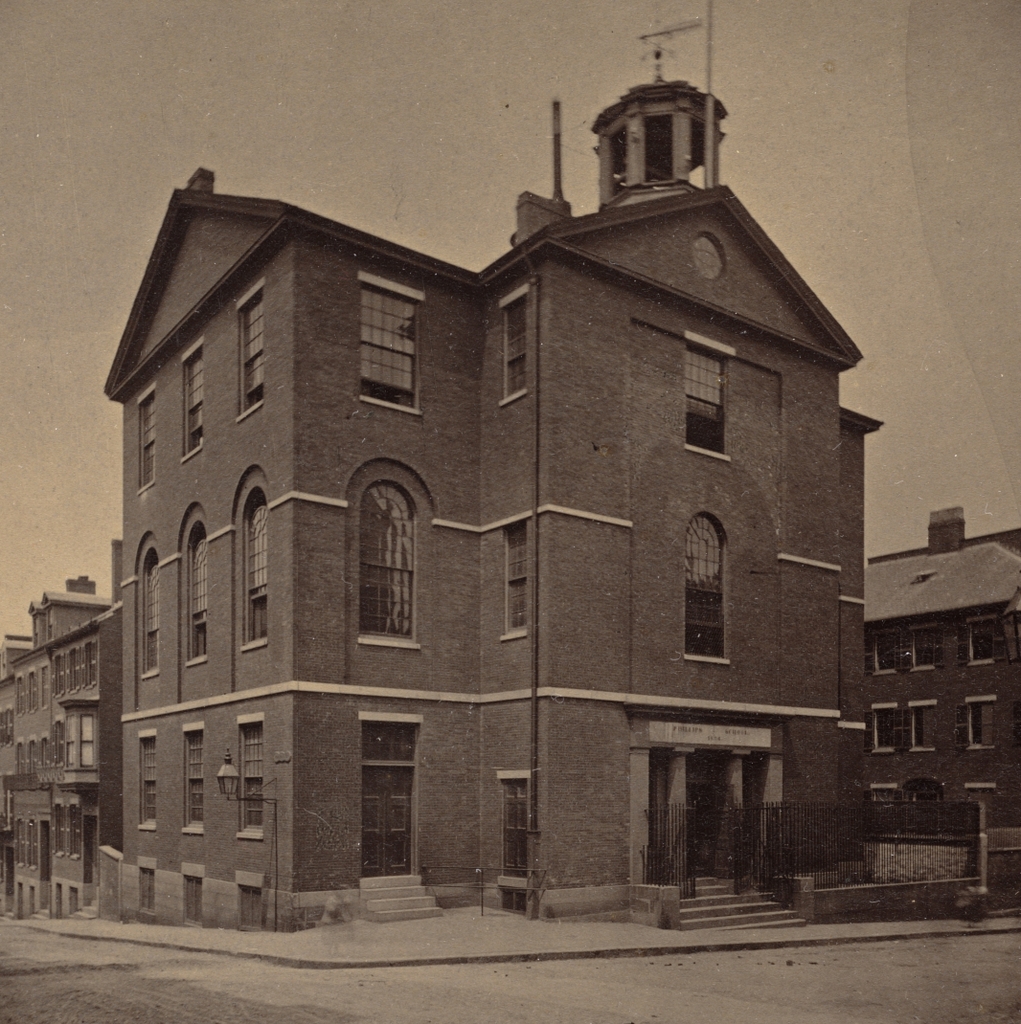
The building in 2021:
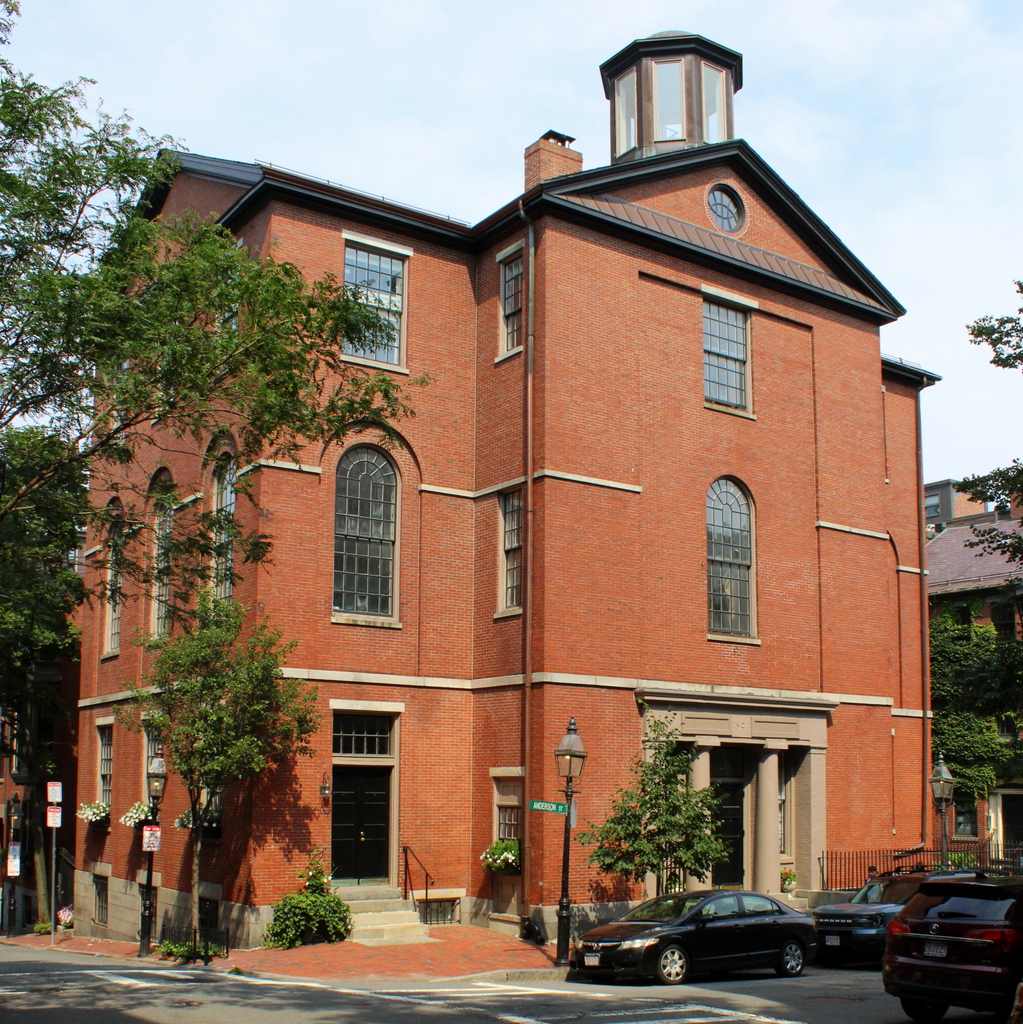
A high school education is a near-ubiquitous experience for modern Americans, but this was not always the case. In the early years of the country’s history, secondary education was generally only available to white boys whose families had the inclination and financial ability to send them to a limited number of private academies. However, this concept began to change in the first half of the 19th century, when social reform helped lead to an increased access to education.
One of the first public high schools in the United States was the English High School in Boston, which opened in 1821. Unlike most of the earlier schools, which focused on preparing students for college, this school was intended more for middle class students, particularly those who were looking to become merchants and mechanics. The 1871 book Semi-Centennial History of The English High School provides an overview of the course of study at the school during its early years. In their first year, pupils studied:
Composition; Reading from the most approved authors; Exercises in criticism, comprising critical analyses of the language, grammar, and style of the best English authors, their errors and beauties; Declamation; Geography; Arithmetic continued; Algebra.
In their second year, they studied:
Composition; Reading; Exercises in criticism; Declamation; Algebra; Ancient and modern history and chronology; Logic; geometry; Plane Trigonometry, and its application to mensuration of heights and distances; Navigation; Surveying; Mensuration of superficies and solids; Forensic discussions.
And, in their third year, they studied:
Composition; Exercises in criticism; Declamation; Mathematics; Logic; History, particularly that of the United States; Natural Philosophy including Astronomy; Moral and Political Philosophy.
The school was housed at a temporary location for several years, but in 1824 it moved into this newly-constructed building at the corner of Pinckney and Anderson Streets on Beacon Hill. Although this neighborhood is predominantly residential, the school fit in well with its surroundings. Like the nearby rowhouses on Beacon Hill, the school was built of brick, and its design incorporated a blend of older Federal-style architecture with newer Greek Revival-style elements. It was formally dedicated at a ceremony on November 2, 1824, which was attended by a number of city dignitaries, including Mayor Josiah Quincy III and the Reverend John Pierpont, future maternal grandfather of financier J.P. Morgan. An article published in the November 13, 1824 issue of the Boston Recorder describes the event:
This new school house surpasses any other in the city for beauty and accommodations. Besides ample rooms below for ward meetings and other public purposes, the two higher stories contain accommodations for six hundred scholars, and the whole is warmed and ventilated by two furnaces. Its situation, on the most elevated spot in the city, commands a view of the heavens, which most admirably adapts it for astronomical pursuits, which constitute one of the important branches of instruction—and this alone would render it the most eligible location for the seminary. The handsome cupola on the summit is calculated to afford increased facilities for the same pursuit, and together with the commodious apartments below, furnishes, for the first time, sufficient space and accommodations for the preservation & employment of its fine collection of philosophical instruments.
The ceremony of the introduction of the Preceptor and pupils, by the Mayor and Aldermen and School Committee, attended by such parents and other citizens as chose to attend, was a most interesting scene. The Rev. Mr. Pierpont, of the School Committee, commenced by an appropriate and affecting prayer. The address by the Mayor to the pupils, a hundred and forty promising youths, fully explained to them the high privileges and most important advantages they enjoyed for education, the judicious and expensive patronage extended to the Seminary by the public—that in fact nothing was left undone to afford them every facility for their moral and intellectual improvement—and that if these superior advantages were not duly appreciated and improved by them, the fault must be acknowledged entirely their own. He explained to them the obvious and immediate advantages of their several studies for the advancement of their own personal pursuits, and for their improvement and elevation in their political relations as citizens.
The English High School remained at this location for the next 20 years. Enrollment fluctuated during this time, but was generally between 110 and 140 students in any given year. It dropped as low as 104 students in 1839, but by 1843 enrollment had risen to 170, the highest number while the English High School was in this building. However, graduation rates were low throughout this time. Of the 73 students who enrolled here in 1824, for example, only 13 subsequently graduated. Most years saw similar attrition rates, and the largest graduating class during this period was 24, out of 61 students who had entered in 1839.
The English High School relocated to a new building on Bedford Street in 1844, and the old building here on Beacon Hill became a grammar school. It was named the Phillips School, in honor of Boston’s first mayor, John Phillips, and it opened in the fall of 1844. However, just a few months later, on February 1, 1845, it was heavily damaged by a fire that started in a furnace flue in the basement. It was subsequently repaired, and by 1847 the school enrolled 369 boys.
The 1851 book Sketches of Boston, Past and Present includes a description of the school and its students:
The location of the district from which the school is gathered, is one of the most favorable in the city, as its pupils generally come from the first class families. While this fact is beneficial in many respects, it almost necessarily keeps the school “young,” as its pupils are early transferred to higher schools.
What this book’s description of the school did not include was the fact that it was exclusively for white students. At the time, Boston’s public schools were segregated, and black children who lived in the vicinity of Beacon Hill attended the Abiel Smith School, which still stands a few block away on Joy Street. However, change was already underway, beginning in 1848 when a black Boston resident, Benjamin Roberts, sued the city to allow his daughter to attend one of the white schools closer to their house, rather than the Smith School. He lost his lawsuit, and also lost the appeal, when the state’s Supreme Judicial Court upheld Boston’s segregated school system. Undeterred, Roberts then enlisted the help of the abolitionist community, both black and white, and successfully petitioned the state legislature to outlaw school segregation in Massachusetts. This law went into effect in 1855, and Massachusetts became the only state to ban school segregation in the 1800s, nearly a century before the landmark Brown v. Board of Education did the same at the national level.
Here on Beacon Hill, the Phillips School was among the first of Boston’s schools to be integrated, with 15 black students enrolling here for the first day of classes in the fall of 1855. This desegregation in Boston was celebrated by the abolitionist newspaper The Liberator, which declared on September 7, 1855 that:
On Monday last, Boston ceased to be, for the first time in her history, contumaciously unjust and basely proscriptive in regard to equal school rights among her children, irrespective of complexions distinctions.
The newspaper then went on to provide an excerpt from the Evening Telegraph, which described the first day of integration:
The introduction of the colored youth into the schools, we are happy to say, was accomplished with general good feeling on the part of both teachers and white children. At the Phillips School, at the West End, one or two of the white boys were making a little merry sport at the colored pupils as they came up, but the principal, Mr. Hovey, stayed it at once by the quiet remark, ‘Is that your politeness to strangers?’ One enthusiastic white boy ran through Myrtle street, swinging his satchel, and crying out—’Hurrah! we are to have the darkies to-day, and I’m going to have one right side of me!’ . . . The appearance of the colored children in the heretofore by them unfrequented streets leading to the school houses created a ‘sensation’ among the neighbors, who filled the windows, probably in anticipation of trouble. So far as we can hear, there was none, however, in any part of the city.
The first photo was taken only a few years after integration, by prominent photographer Josiah Johnson Hawes. At this point it was still the Phillips School, but within a few years the school would relocate to a new building and would become the Wendell Phillips School, named in honor of the prominent abolitionist and son of the original namesake.
In the meantime, by the late 19th century the old building here in this scene had become a primary school, named the Sharp School. Among the teachers here at the Sharp School was Elizabeth N. Smith, who had been the first black teacher at an integrated school in Boston when she started her career at a different school in 1869. She eventually ended up teaching here at the Sharp School from 1894 until shortly before her death in 1899.
The Sharp School remained here until it closed in 1946, and the building was subsequently sold to the Boston School of Pharmacy. Then, in 1955 the building became the home of the Carnegie Institute, which focused on training medical professionals such as X-ray technicians, lab technicians, medical assistants, and medical secretaries. This school was still around as late as 1980, and was named the Carnegie Division of the Bay State Junior College. However, it appears to have closed soon after, because in 1983 this building was converted into condominiums, after more than 150 years of housing a wide variety of schools.
Today, over 160 years after Josiah Johnson Hawes took the first photo, the exterior of the building has remained well-preserved, despite many changes in use over the years. Its surroundings are also largely unchanged, with most of the early 19th century rowhouses still standing on the narrow streets of Beacon Hill. The old school building is significant not only for its role in the early history of public high school education in America, but also for its pioneering role in school desegregation. It is an important part of the Beacon Hill Historic District, and it is also a stop on the Black Heritage Trail, which highlights the history and landmarks of the free black community that prospered on Beacon Hill during the 19th century.

