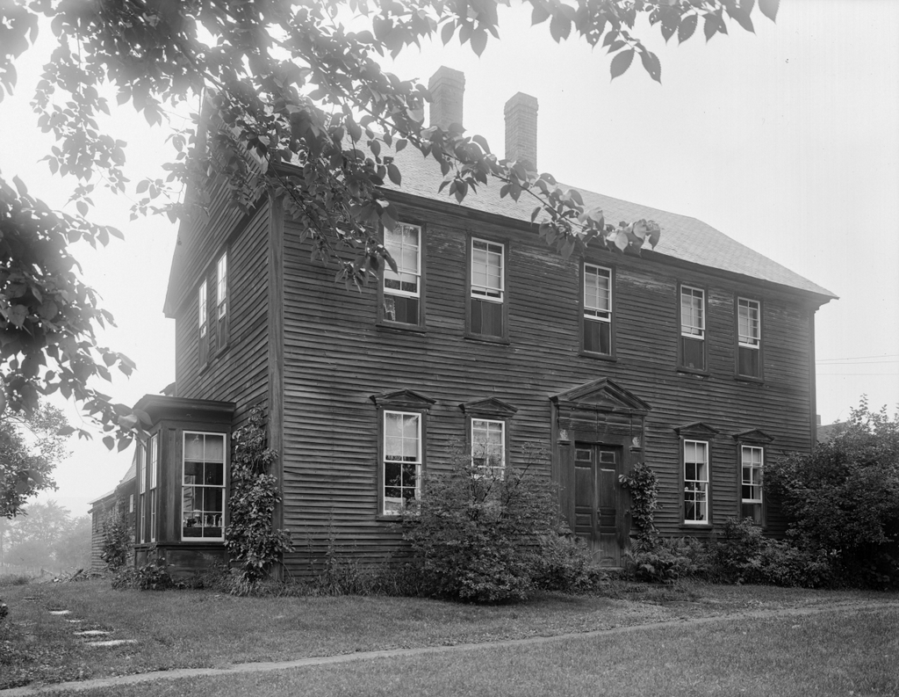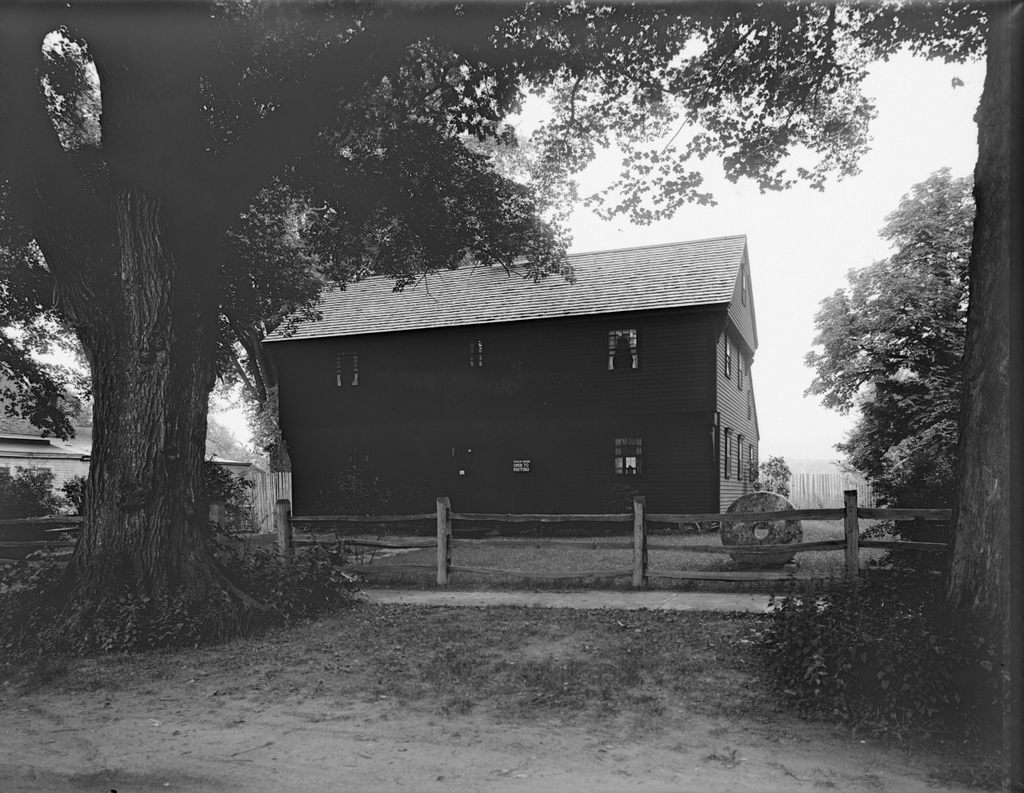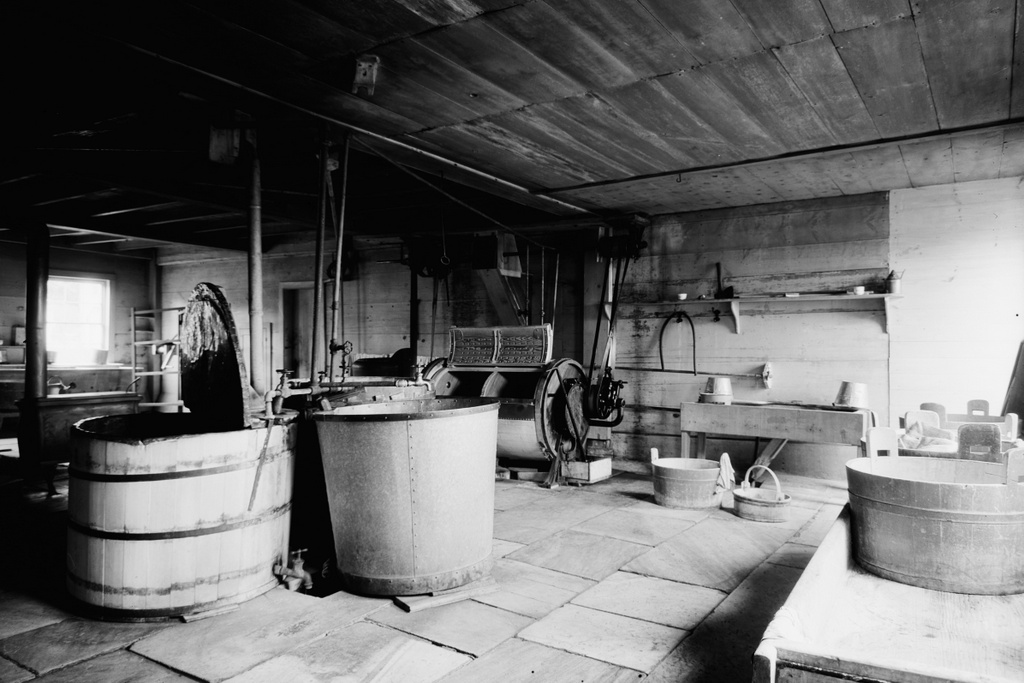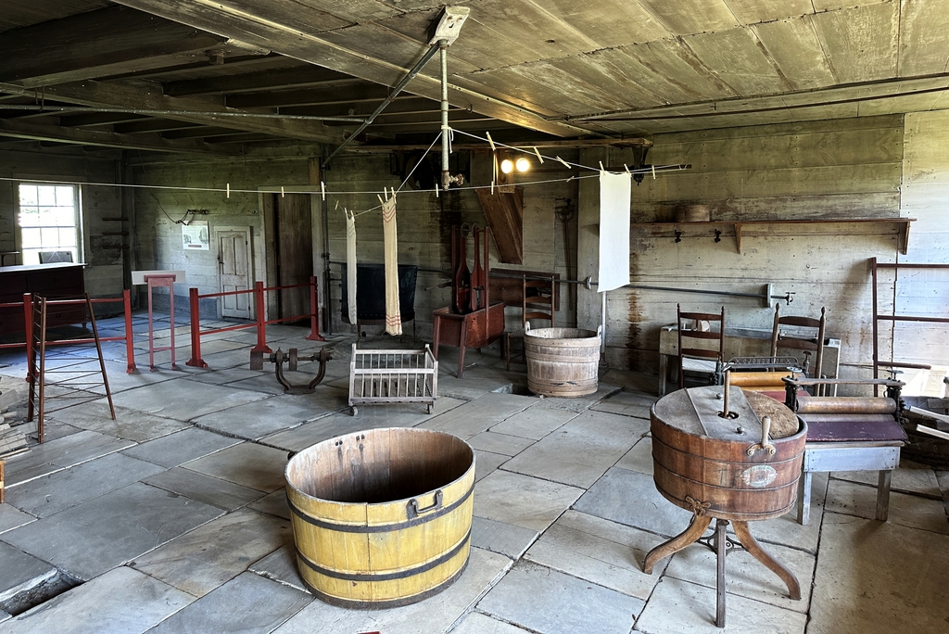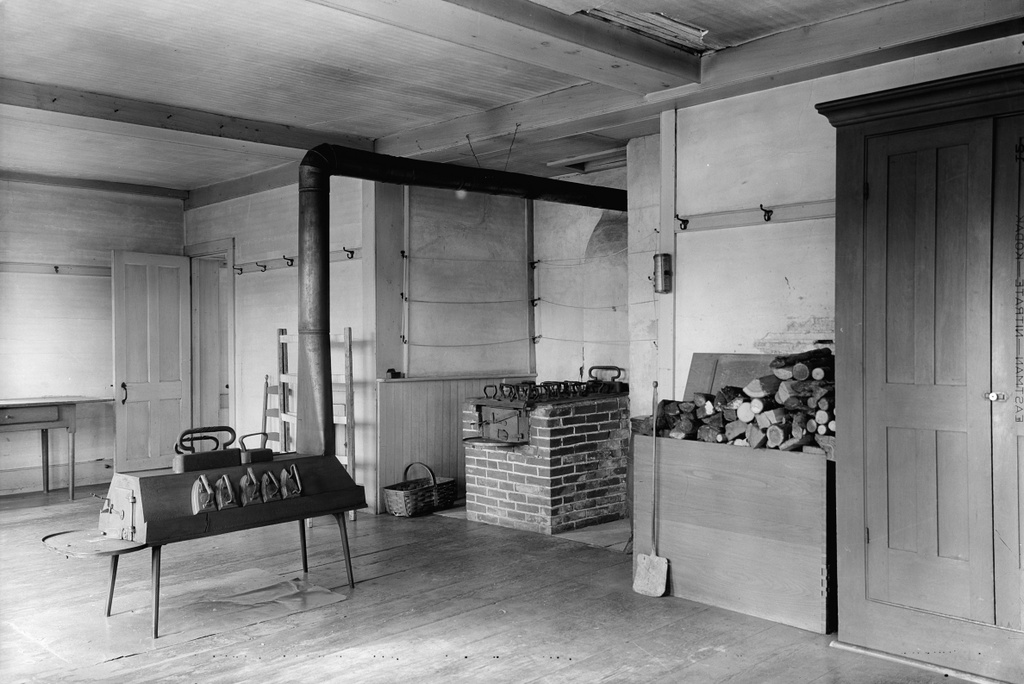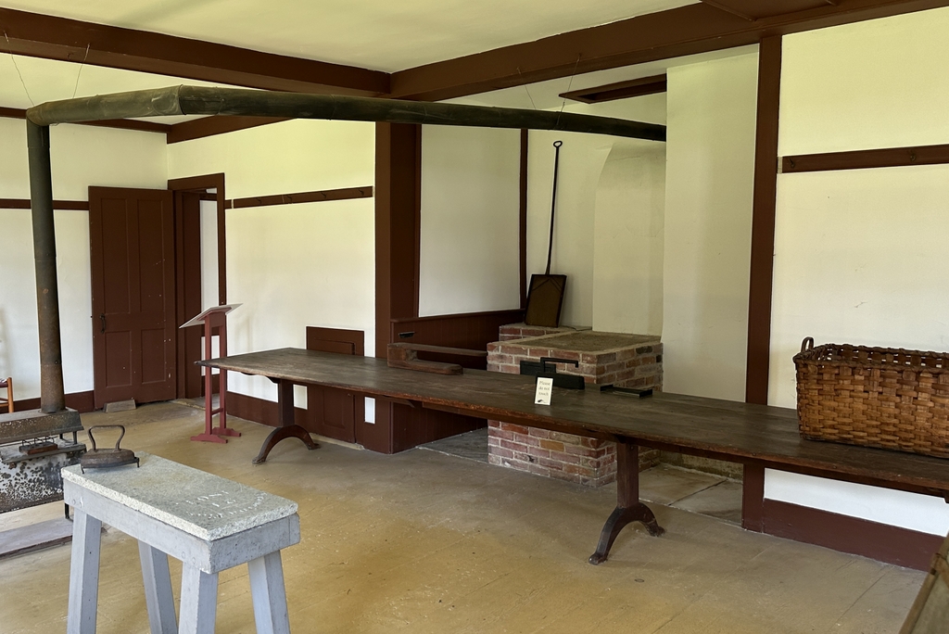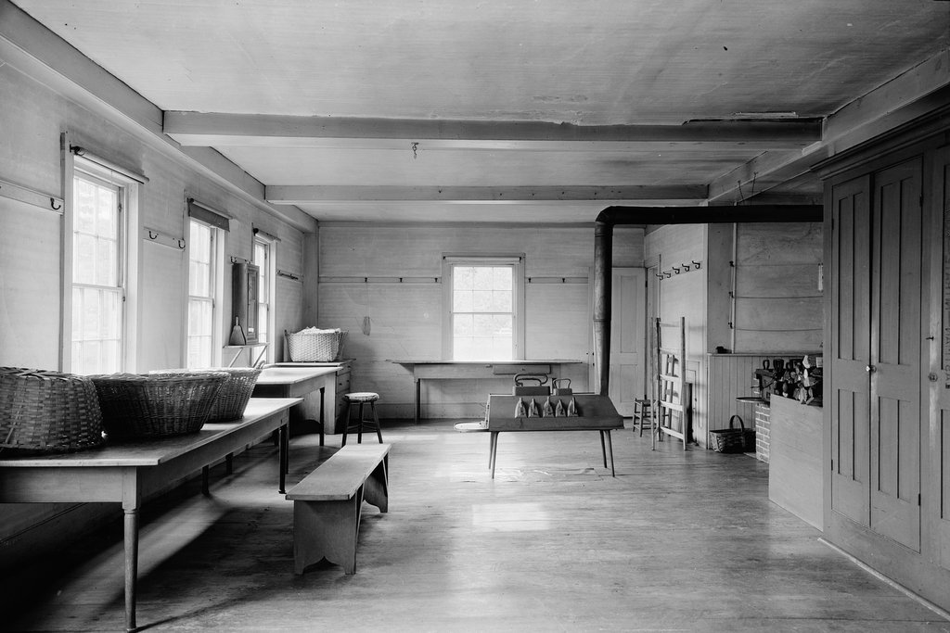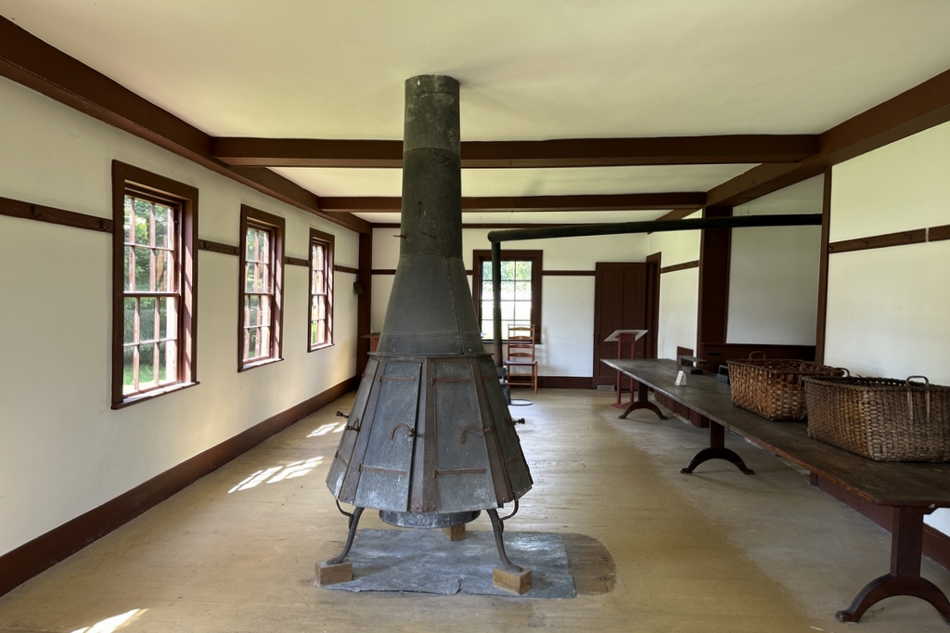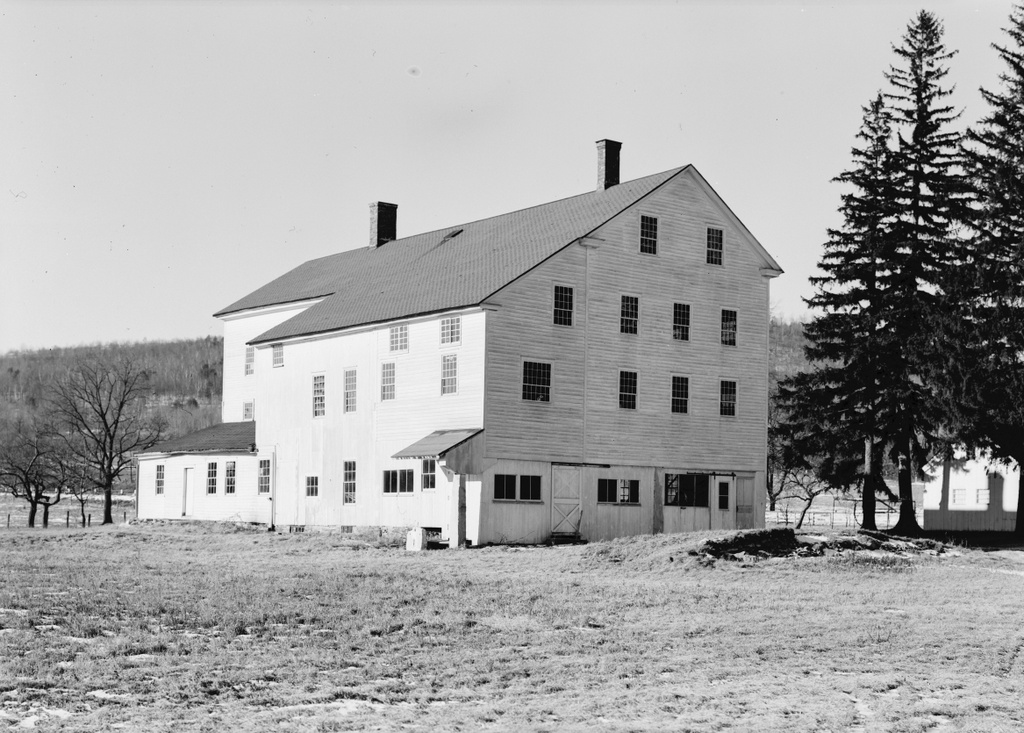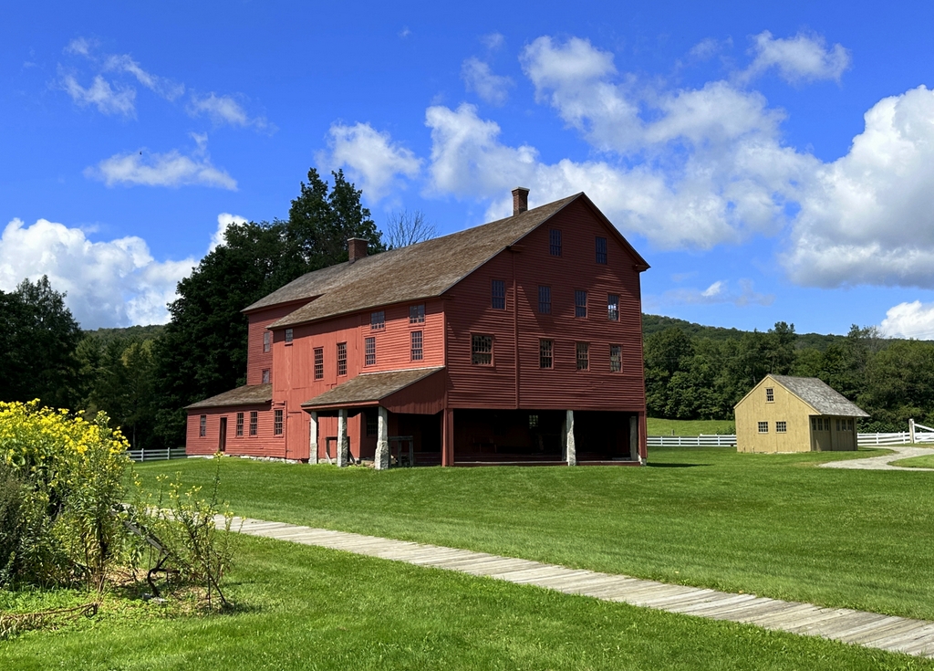The Sheldon House on Old Main Street in Deerfield, on July 24, 1930. Image courtesy of the Boston Public Library; photographed by Leon Abdalian.
The house in 2023:
The house shown in these two photos was built around 1754 as the home of John Sheldon III (1710-1793) and his wife Mercy Arms. John was the grandson of the first John Sheldon, who had built the famous “Old Indian House,” which survived the French and Native American raid on the town in 1704. This had occurred a few years before the younger John was born, but his newlywed parents had been in that house at the time of the raid. His father escaped safely, but his mother Hannah was captured and taken to Canada as a prisoner, although she was released several years later.
John and Mercy were married in 1734, and by the time they moved into this house they had three teenaged children: Mercy, Hannah, and John. Their son John Sheldon IV eventually inherited the property, and he likewise raised his family here after marrying Persis Hoyt in 1769. They had eight children, who were born between 1770 and 1794: David, William, John, Ephraim, Mercy, Persis, Seth, and Polly.
To accommodate this large and growing family, the Sheldons added a wing to the back of the house. However, tuberculosis soon swept through the family. Over the next five years John Sheldon IV died, as did his children William, Ephraim, Mercy, and Persis, all of whom were in their late teens or twenties. Their youngest child, Polly, also died young, in 1814 at the age of 19.
Having outlived most of his older siblings, their youngest son Seth eventually inherited this house. He married Caroline Stebbins in 1810, and they had five children, including George Sheldon, who would likewise go on to inherit the house. Throughout the 19th century, George Sheldon was a prominent figure in Deerfield. He served one term each in the state house of representatives and the state senate, but he is best remembered for his work as a historian. He was one of the founders and the first president of the Pocumtuck Valley Memorial Association, and he wrote extensively about local history, including the two-volume A History of Deerfield Massachusetts.
George Sheldon died in 1916 at the age of 98. By that point, thanks in part of his efforts, Deerfield was becoming noteworthy for its history and for its well-preserved historic Main Street. The top photo was taken in 1930 by Leon Abdalian, who used his camera to document many historic homes in New England during the early 20th century. It was still owned by descendants of the Sheldon family at the time, and the photo shows some of the changes that had occurred to the house, including the bay window on the left side and the twin chimneys in place of the earlier central chimney. The Sheldon descendants eventually sold the house in 1946, nearly 200 years after John Sheldon built it.
Today, the house is one of the many historic homes on Main Street that has been preserved by Historic Deerfield. It has undergone some exterior restoration to bring it back to its 18th century appearance, including the replacement of the central chimney and the removal of the bay window. Overall, though, it is still easily recognizable from the top photo. On the interior, the house is furnished based on how it would have looked during the late 18th and early 19th centuries. Along with most of the other houses owned by Historic Deerfield, it is open to the public seasonally for tours.

