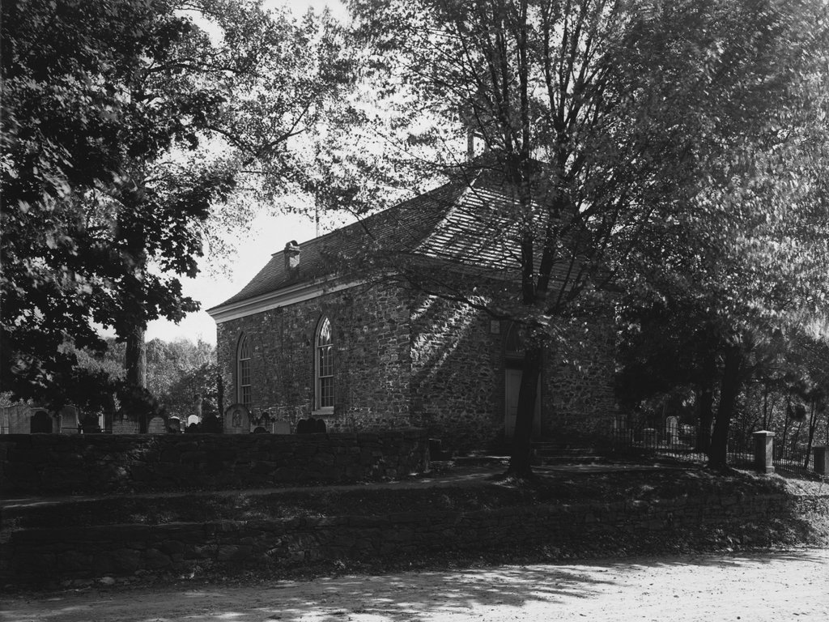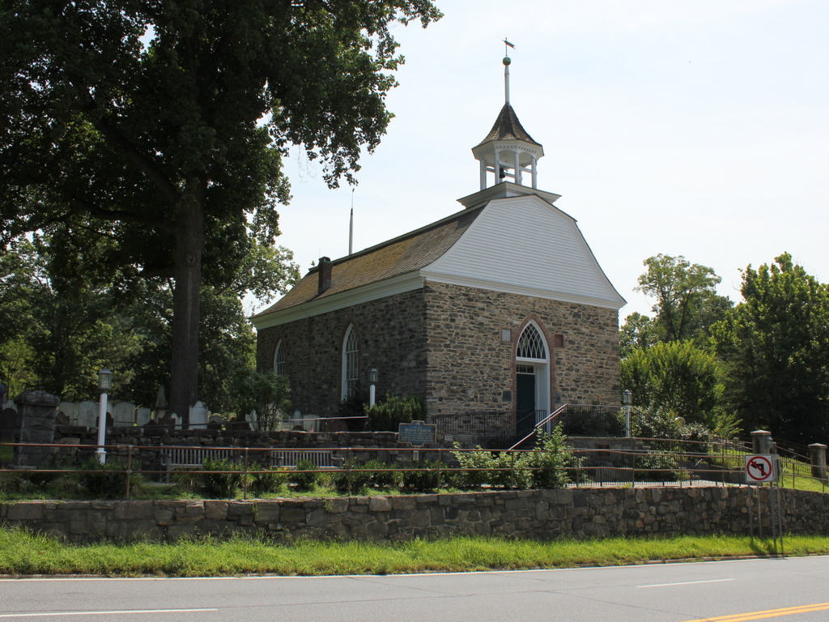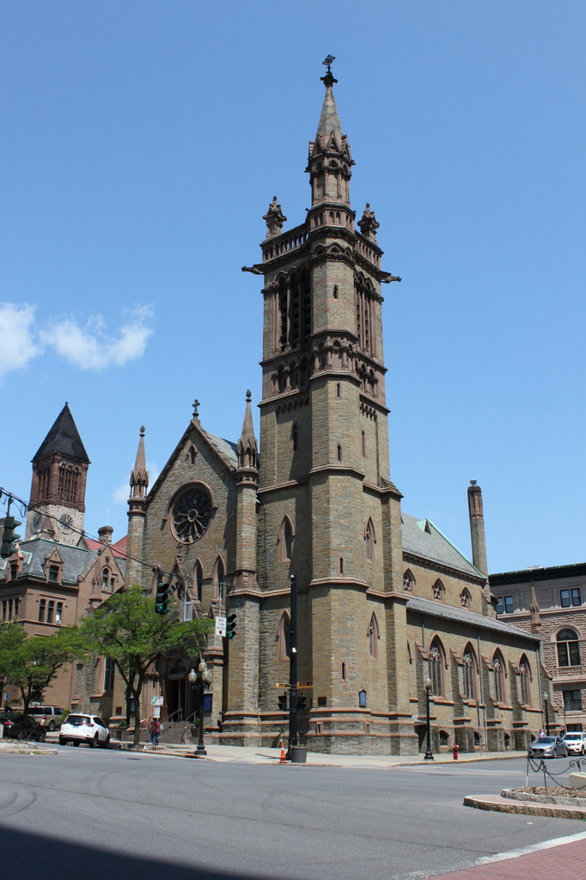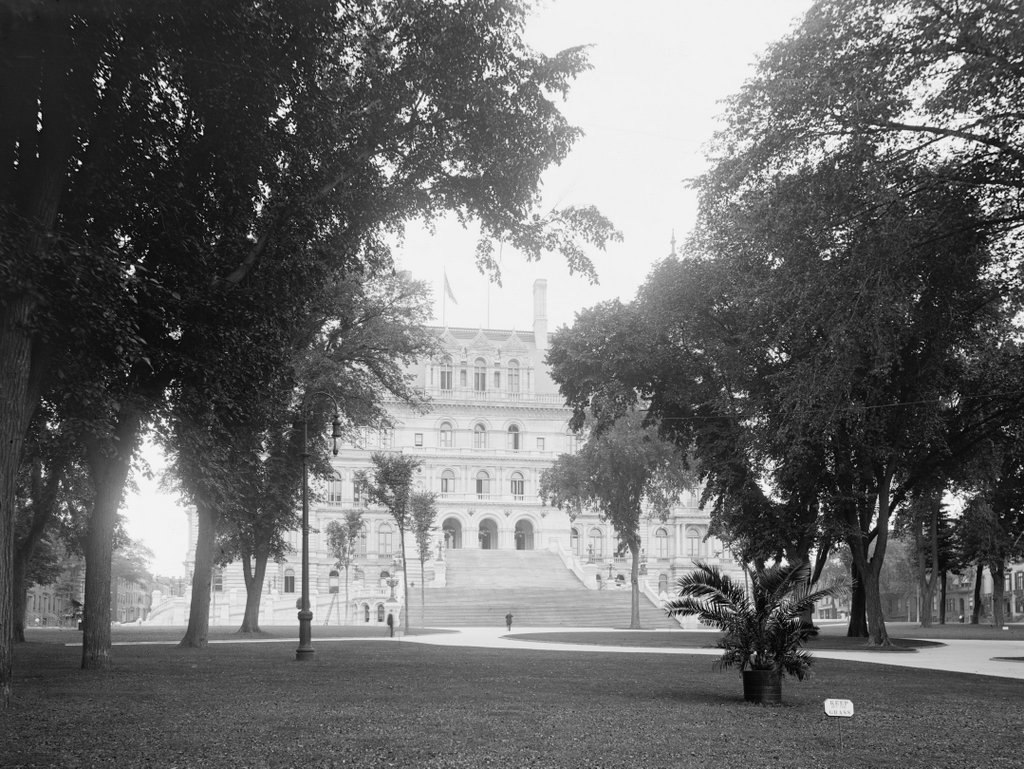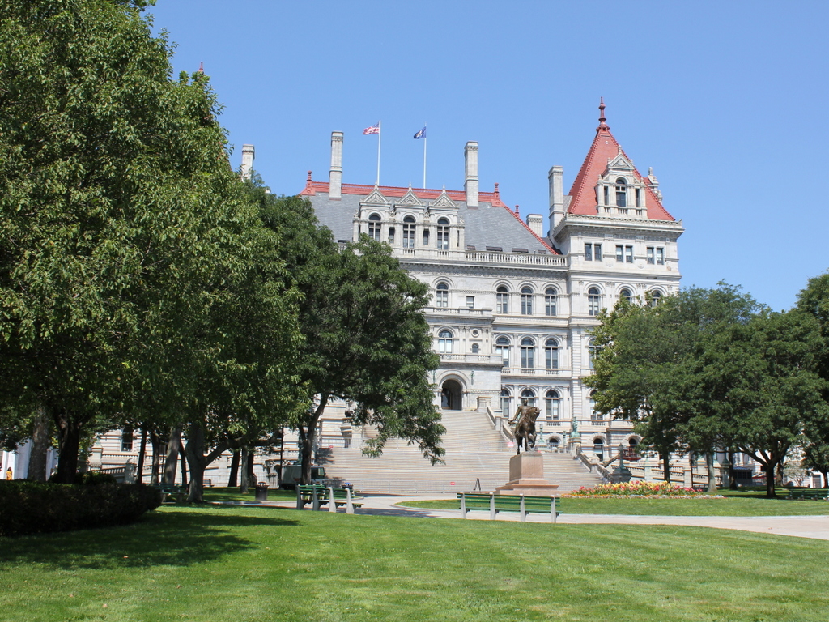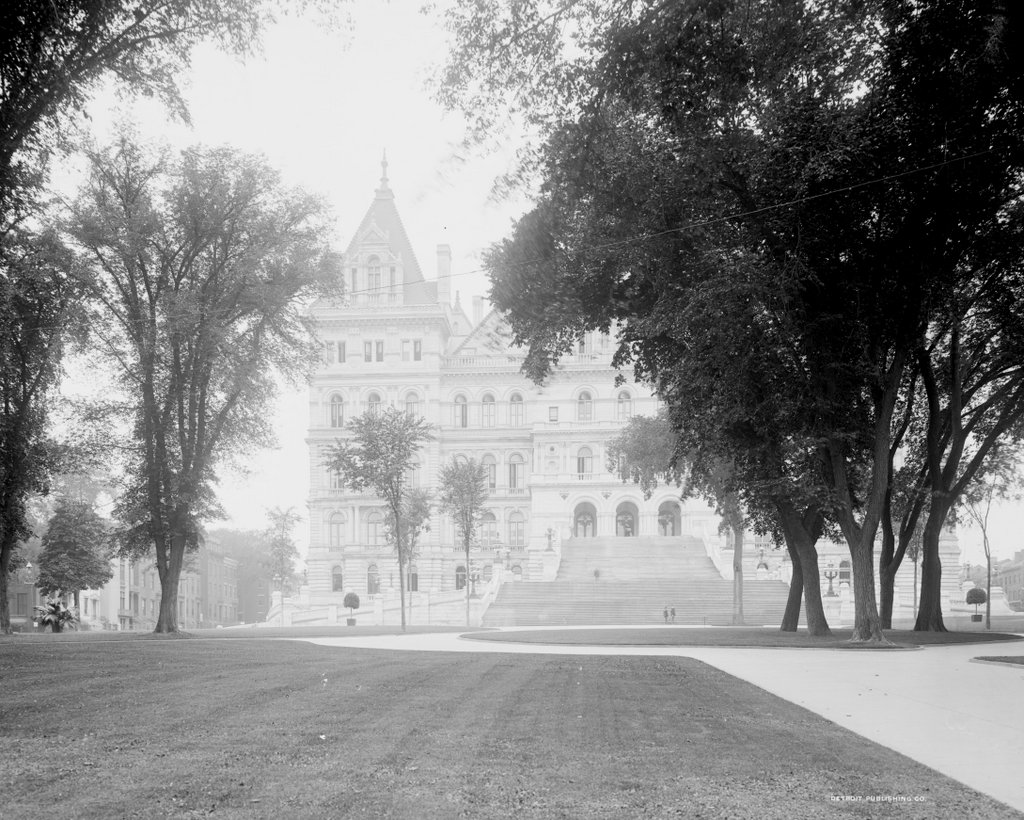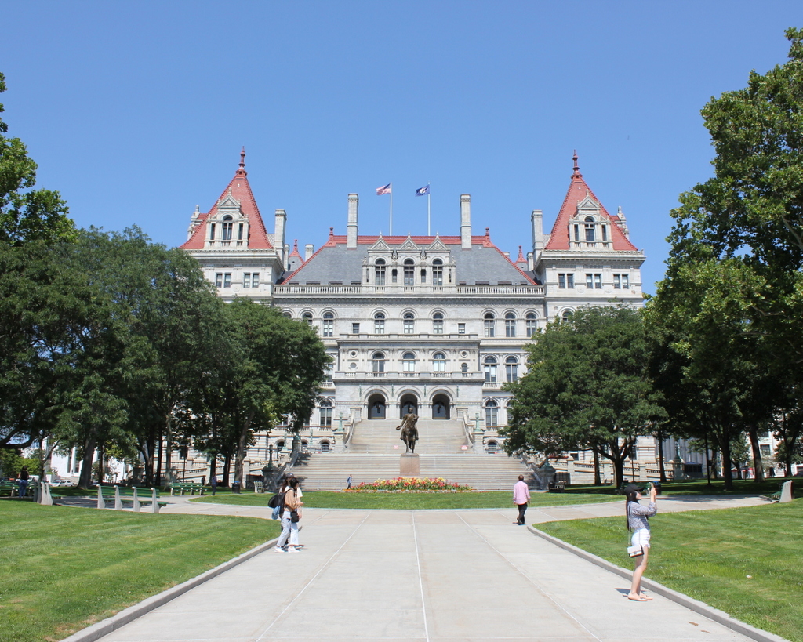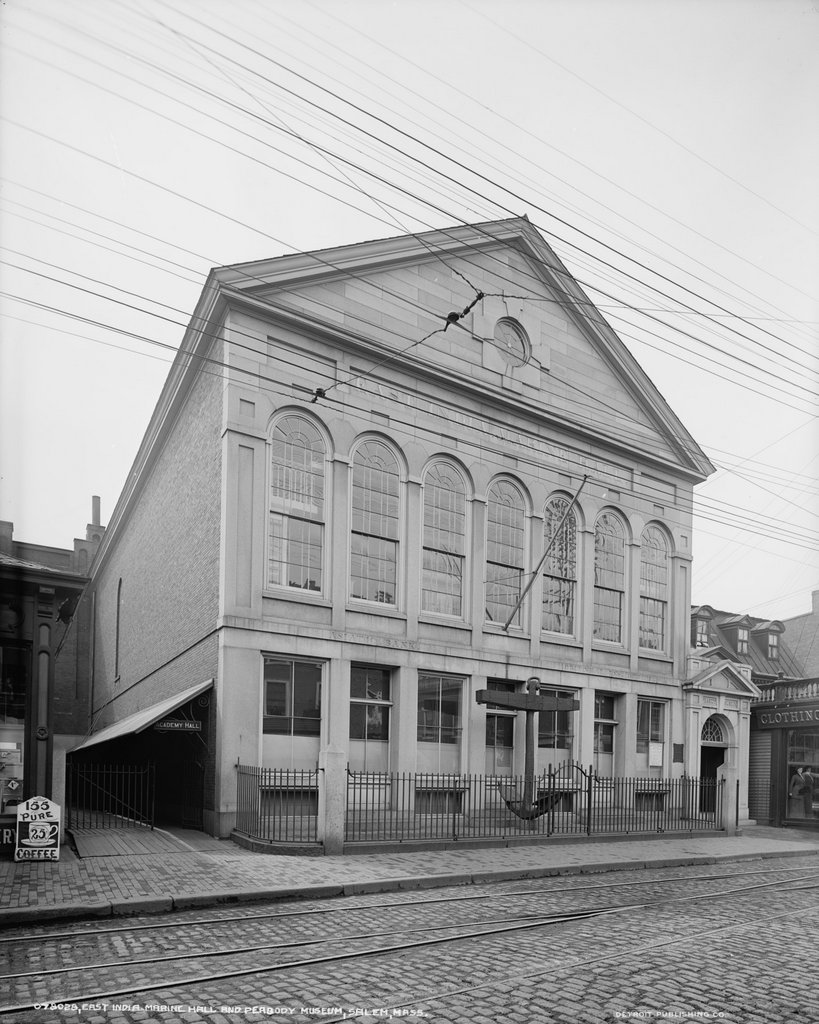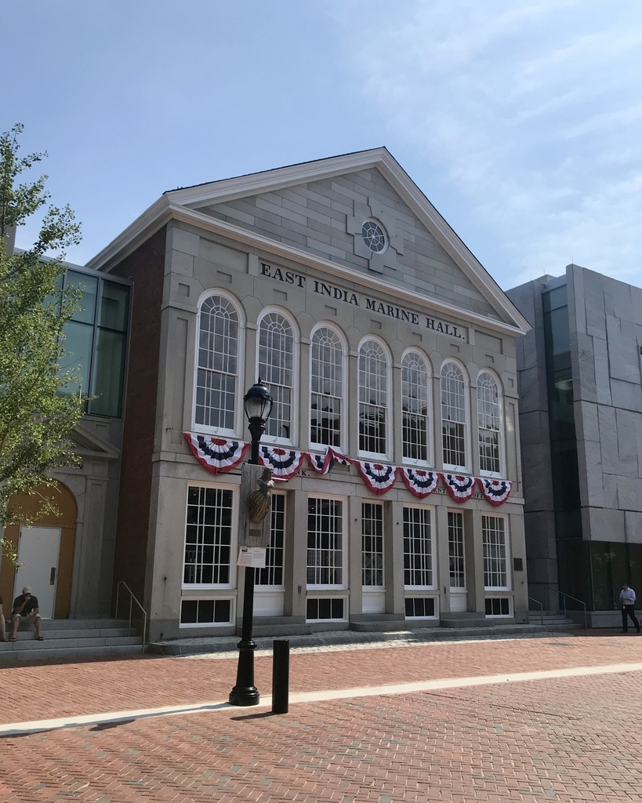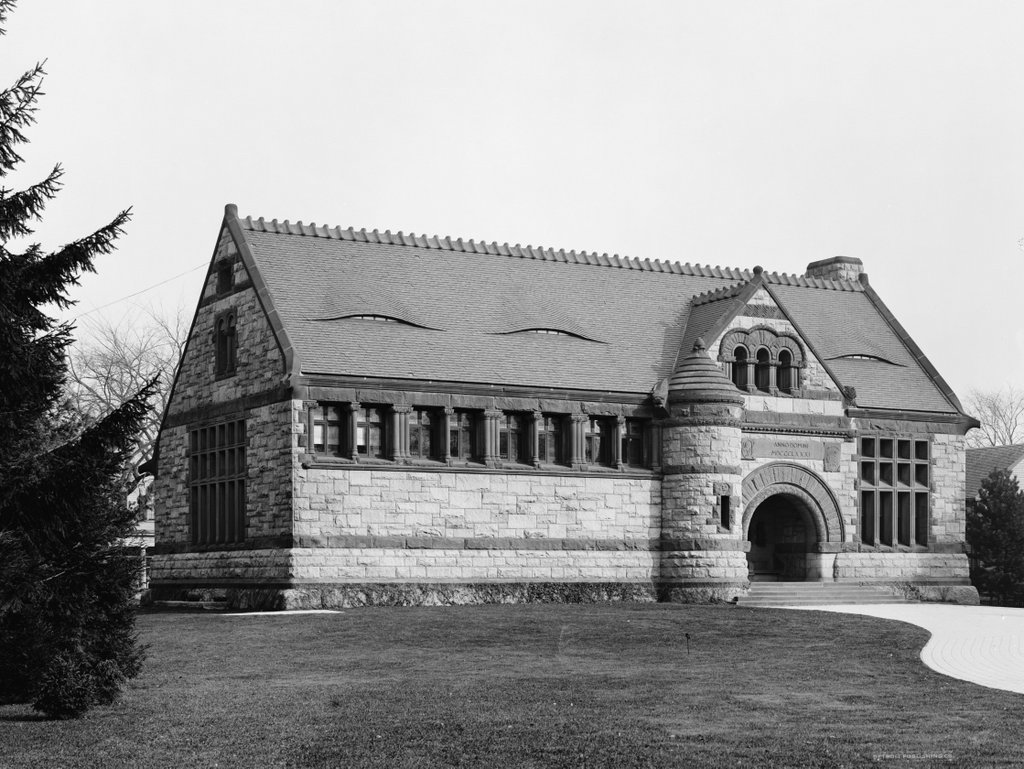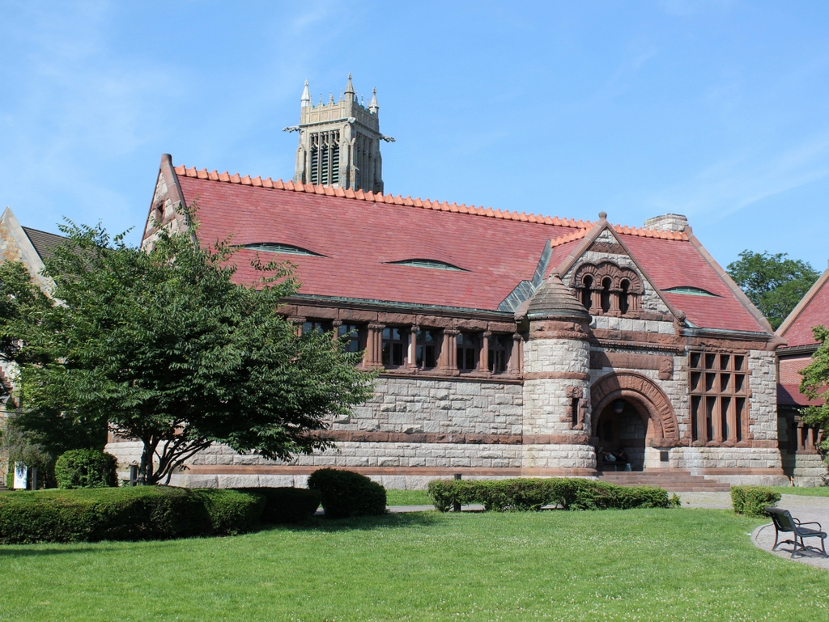The Old Dutch Church of Sleepy Hollow, around 1903. Image courtesy of the Library of Congress, Detroit Publishing Company Collection.
The church in 2019:
This church was made famous by Washington Irving’s 1820 short story “The Legend of Sleepy Hollow,” but the building predates the story by more than a century, and it stands as the second-oldest existing church building in the state of New York. It was built in the late 1690s by Frederick Philipse I, a wealthy Dutch settler who owned a large tract of land along the Hudson River in Westchester County.
Philipse immigrated to New York in the 1650s, about a decade before England gained control of the colony from the Dutch. However, the Dutch landowners here were allowed to retain their property, and by the 1670s he had acquired a significant amount of land, including the modern-day municipalities of Yonkers, Greenburgh, and Mount Pleasant. At the time, there was a small community here in North Tarrytown, including a graveyard here on the left side of this scene. However, the people lacked a permanent church building, so in the late 1690s Philipse had this stone, Dutch Colonial-style church constructed at the southern end of the graveyard for his tenant farmers. By some accounts, Philipse designed the church himself, and he also may have personally assisted with the construction work, including carving the pulpit.
The church is located on the west side of the Albany Post Road, modern-day US Route 9, on a hillside about a hundred yards north of where the road crosses the Pocantico River. During the American Revolution, this area around Sleepy Hollow was a sort of neutral zone, located between British-occupied New York City and the areas to the north, which were controlled by the Continental Army.
One of the most important wartime incidents here occurred in 1780, when Major John André was captured by American forces less than a mile south of the church. He had been returning south after a secret meeting with Benedict Arnold, and upon searching him the Americans discovered documents that incriminated Arnold in a plot to surrender West Point to the British. Arnold was able to evade capture after the plot was exposed, but West Point remained secure and André was subsequently executed as a spy, since he had been behind enemy lines in civilian clothing.
Another significant local event in the war was the Battle of White Plains, which was fought a few miles to the southeast of here in 1776. During the battle, a Hessian soldier was decapitated by an American cannonball, and this is said to have been the inspiration for the Headless Horseman of “The Legend of Sleepy Hollow.” In the story, the narrator describes how, according to legend, the ghostly apparition had lost his head in “some nameless battle” during the war. He was buried here in the graveyard next to this church in Sleepy Hollow, but he would leave every night and travel to the battlefield in search of his head, although he always needed to return to the graveyard by dawn.
By the time Washington Irving published his story in 1820, this church was already over 120 years old. In the story, he emphasized the eerie, isolated location of the church, particularly in this passage:
The sequestered situation of this church seems always to have made it a favorite haunt of troubled spirits. It stands on a knoll, surrounded by locust-trees and lofty elms, from among which its decent, whitewashed walls shine modestly forth, like Christian purity beaming through the shades of retirement. A gentle slope descends from it to a silver sheet of water, bordered by high trees, between which, peeps may be caught at the blue hills of the Hudson. To look upon its grass-grown yard, where the sunbeams seem to sleep so quietly, one would think that there at least the dead might rest in peace. On one side of the church extends a wide woody dell, along which raves a large brook among broken rocks and trunks of fallen trees.
The first photo shows the church as it appeared nearly a century later, around 1903. By this point, both the church and its surroundings had undergone changes. The church was damaged by a fire after a lightning strike in 1837, and the repairs included alterations to the building. It was partially restored to its original appearance in the late 19th century, but by then it was no longer in regular use. The congregation had moved to a new building in Tarrytown during the mid-19th century, and the old one here in Sleepy Hollow was subsequently used only for special events.
Also during this period, the land around the church became a new cemetery. Originally named the Tarrytown Cemetery, it was later renamed Sleepy Hollow Cemetery at the request of Washington Irving, who was interred here after his death in 1859. Unlike the much older graveyard next to the church, this new cemetery reflected the mid-19th century trend of rural cemeteries. These were typically well-landscaped, with plenty of trees and winding footpaths that followed the contours of the ground, making cemeteries feel more like a park. Aside from Irving, many other prominent people have been buried here in Sleepy Hollow, including industrialist Andrew Carnegie after his death in 1919.
Today, more than a century after the first photo was taken, the 320-year-old church is still standing here alongside US Route 9. Remarkably little has changed in the scene during this time, and the building is still owned by the Reformed Church of the Tarrytowns, which continues to hold events and services here on occasion. Because of its historical significance, along with its literary associations with “The Legend of Sleepy Hollow,” the church was designated as a National Historic Landmark in 1961.

