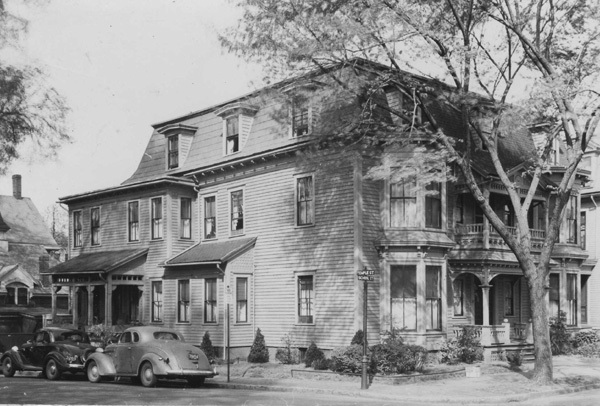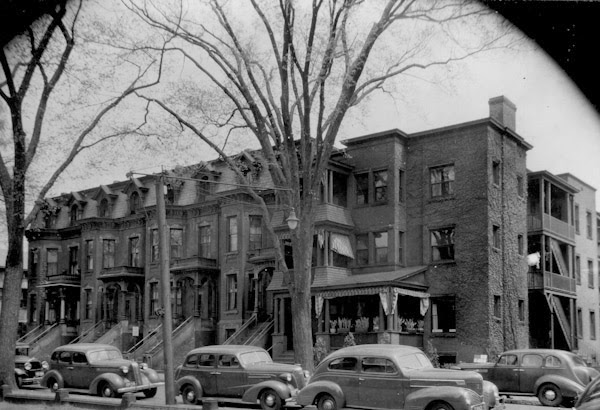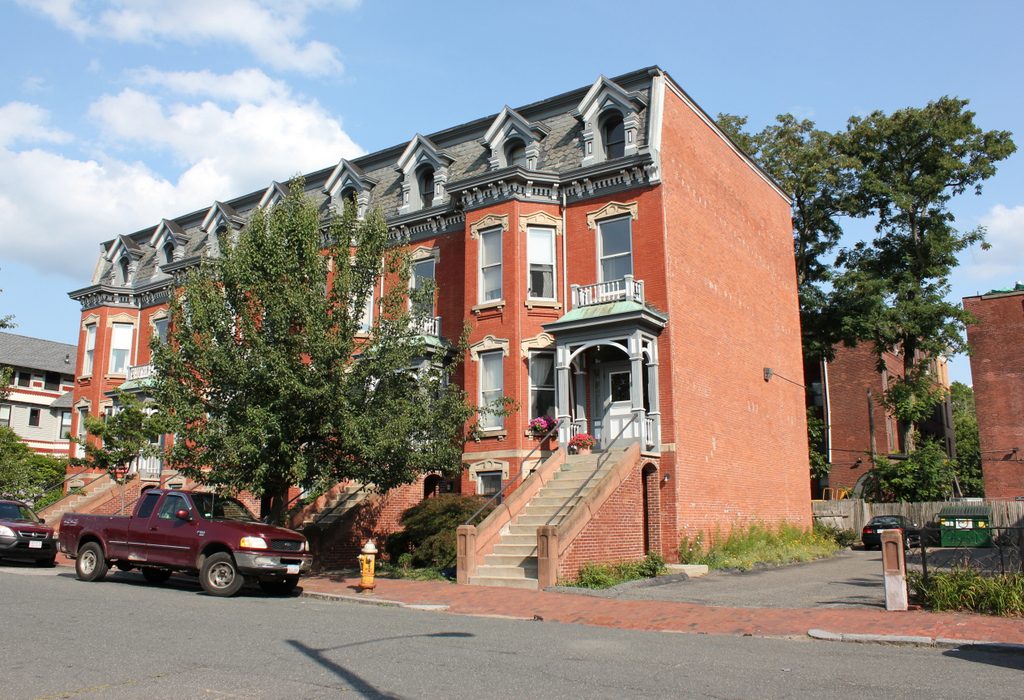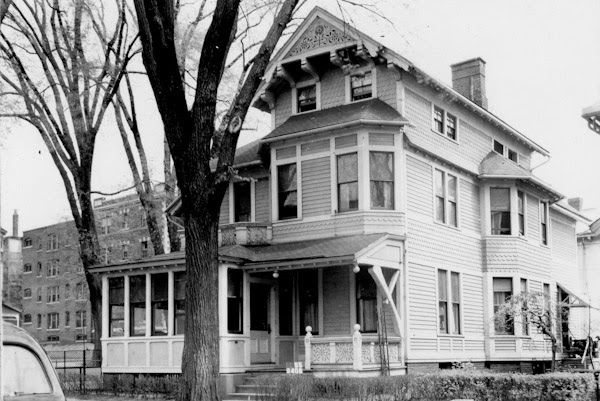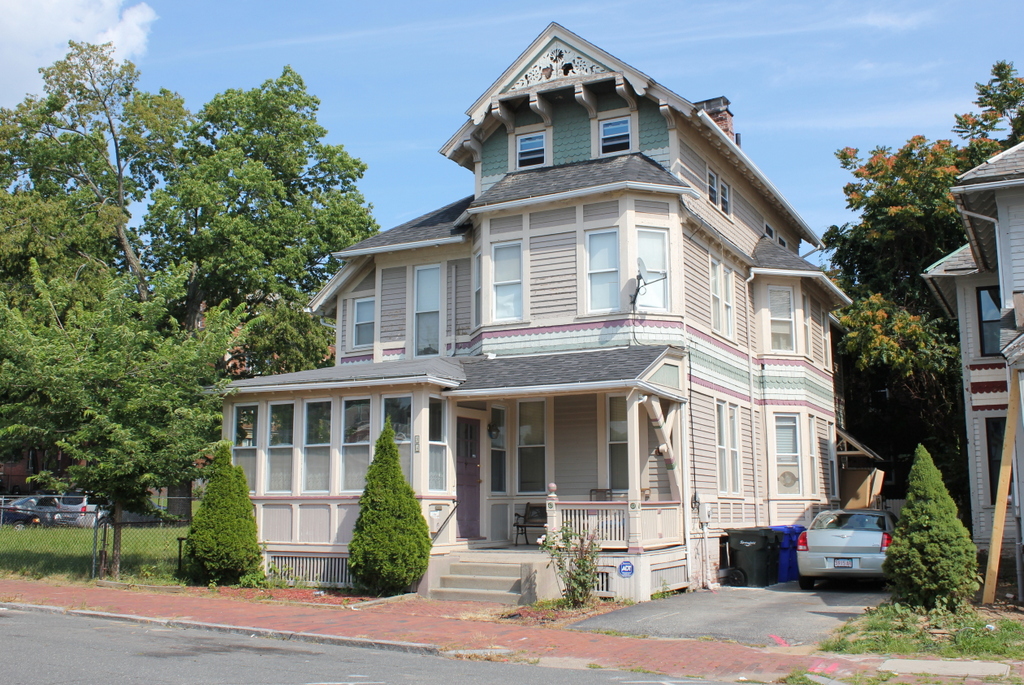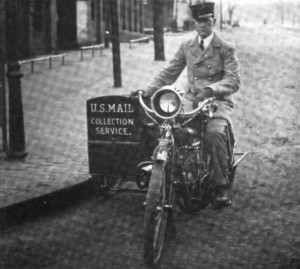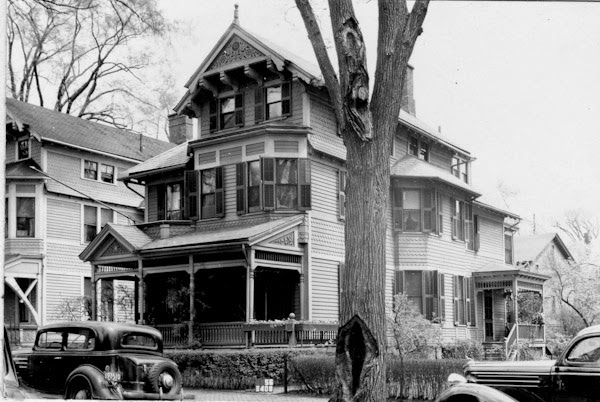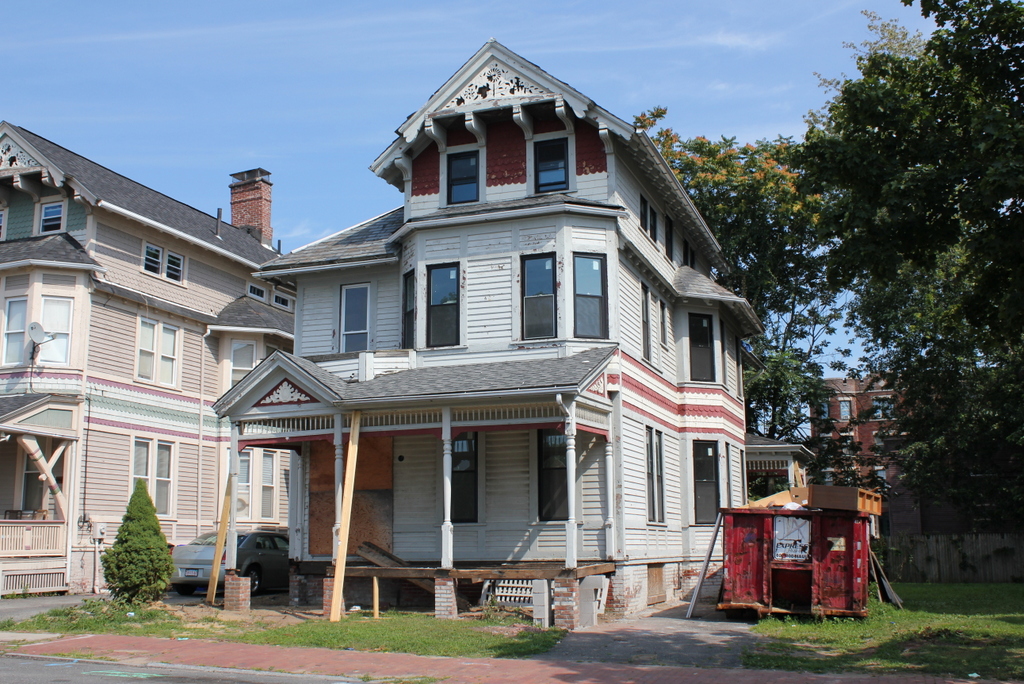The house at 18-20 School Street, at the corner of Temple Street in Springfield, around 1938-1939. Image courtesy of the Springfield Preservation Trust.
The scene in 2018:
This two-family, Second Empire-style home was constructed sometime around the 1860s, probably about the same time as an architecturally-similar house on nearby High Street. It appears on the 1870 city map, which shows Roderick Burt as the owner of the left side, and Charles W. Clark on the right. Both men had stores on Main Street, with Burt selling books, while Clark sold stationery. However, they apparently did not live here for very long, because by late 1870 they both resided in a house on Union Street.
The 1880 census shows that the left side, at 20 School Street, was the home of real estate agent Justin D. Parks, who lived here with his wife Hattie, their two children, his sister Lilla, and a servant. On the right side, at 18 School Street, was electrotyper Charles Van Vlack, his wife Mary, plus a son, three nieces, and a servant. Both of these families had also short stays here, though, because by the mid-1880s they were both living elsewhere.
Subsequent residents here included city auditor George H. Deane, who lived at 18 School Street in the late 1880s. However, by the 1890s both halves of the property had evidently been converted into boarding houses. According to city directories of this period, many of the boarders were railroad employees, but they also included Thomas M. Balliet, who lived here in 1892 and 1893. At the time, he was the superintendent of schools, and he later became the namesake of an elementary school and a middle school in the Pine Point neighborhood.
The 1900 census shows a total of 26 residents in this building. Most of the boarders were single young women, although there were several married couples here as well. Six of the residents were teachers, four were salespeople, three were bookkeepers, and other occupations included a tailor, a machinist, a jeweler, and a proofreader.
By the time the first photo was taken nearly 40 years later, the building was still in use as a boarding house. Its tenants still held a wide range of working-class jobs, with the 1940 census showing several teachers and clerks, plus a foreman, a watchman, a bartender, a bricklayer, and a machinist. Most of their salaries were around $1,000 per year (a little under $19,000 today), but they ranged from the bartender, who made just $276 in the previous year, to an art teacher, who made $2,408.
This house was still standing here until at least the late 1970s, but it was evidently demolished by the early 1980s. The lot has remained vacant ever since, along with the neighboring land to the right at 14 School Street. Both are now owned by Open Pantry Community Services, and the corner lot appears to be in use as a community garden, as shown in the 2018 photo.

