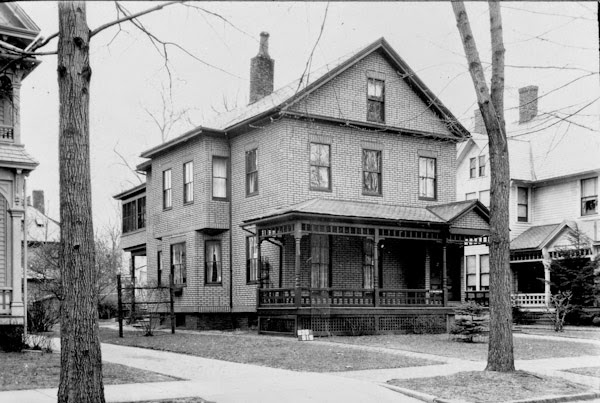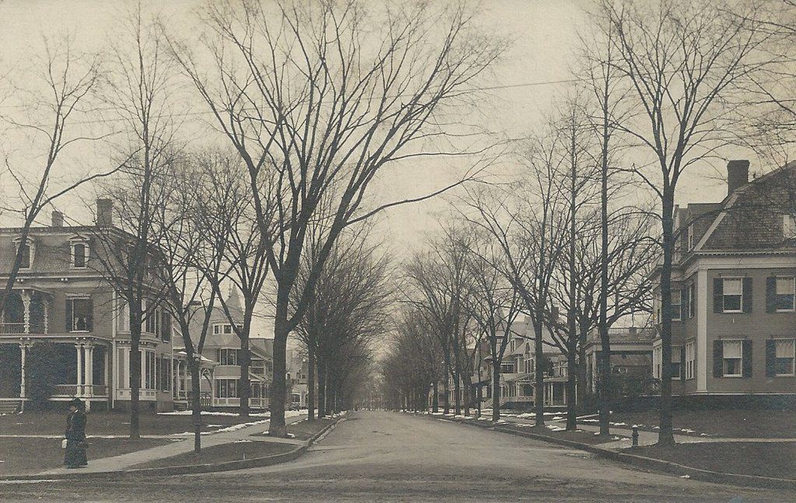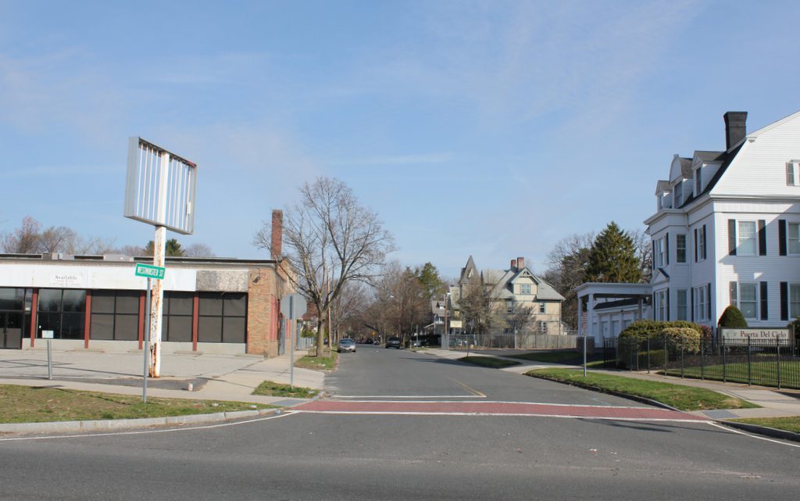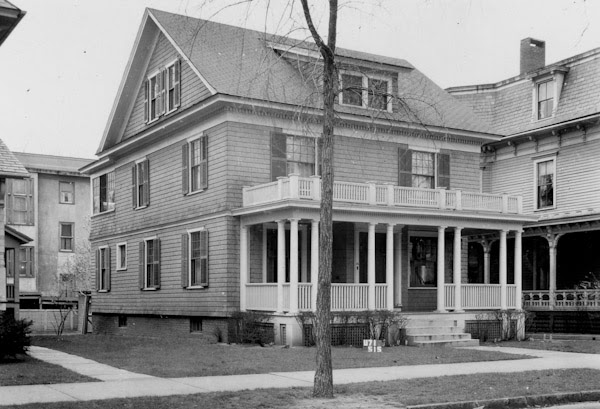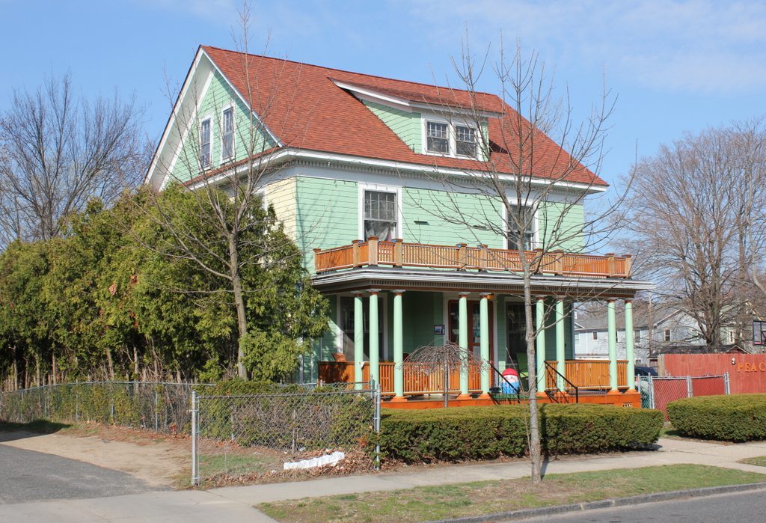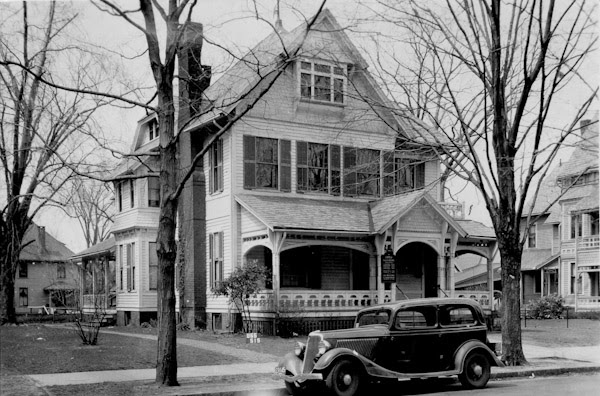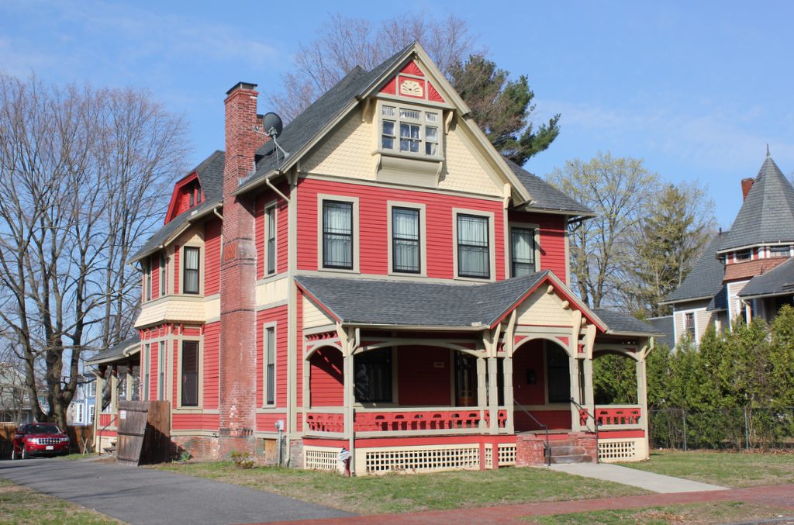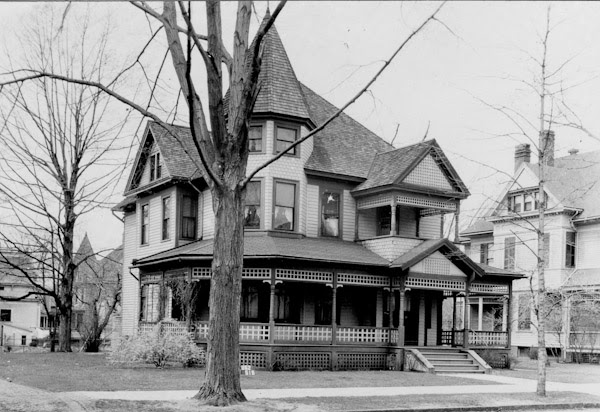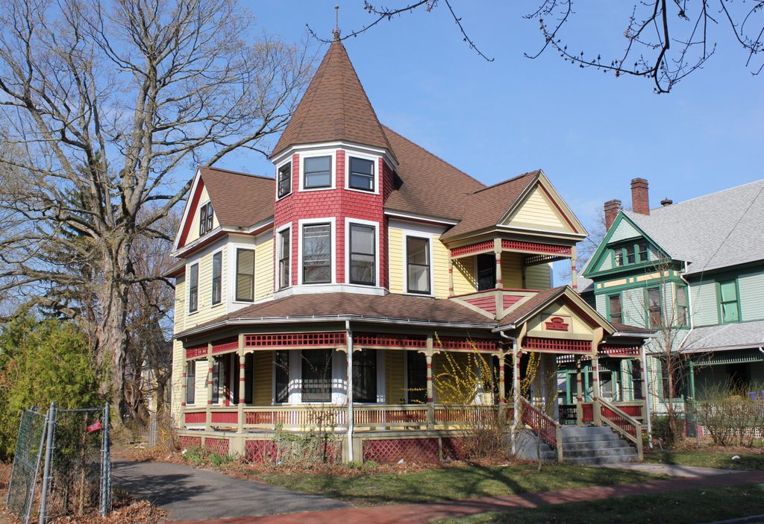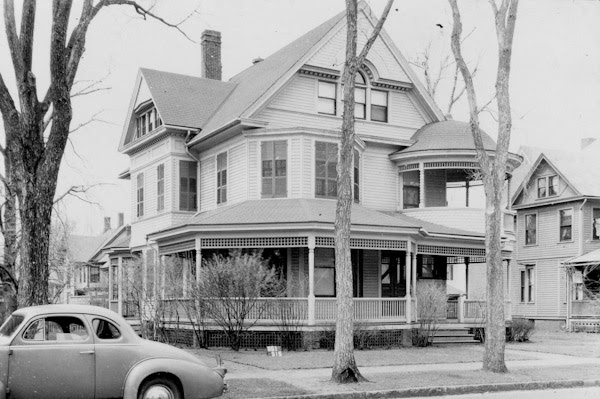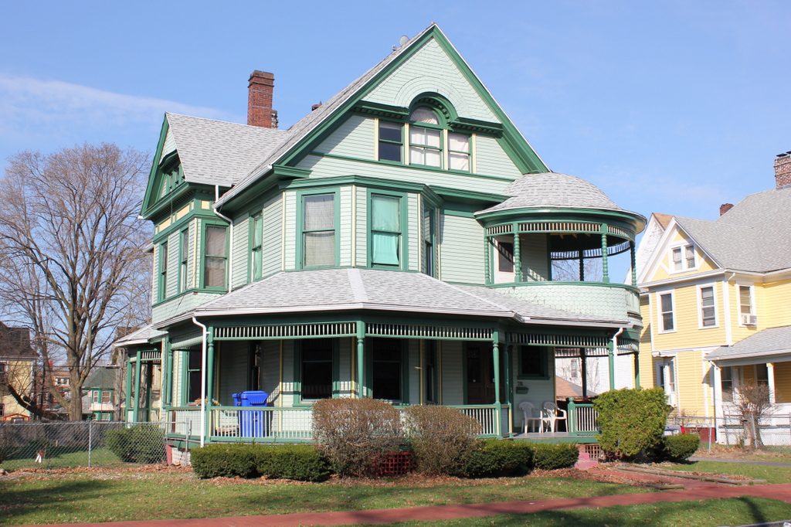The house at 50 Buckingham Street in Springfield, around 1938-1939. Image courtesy of the Springfield Preservation Trust.
The house in 2017:
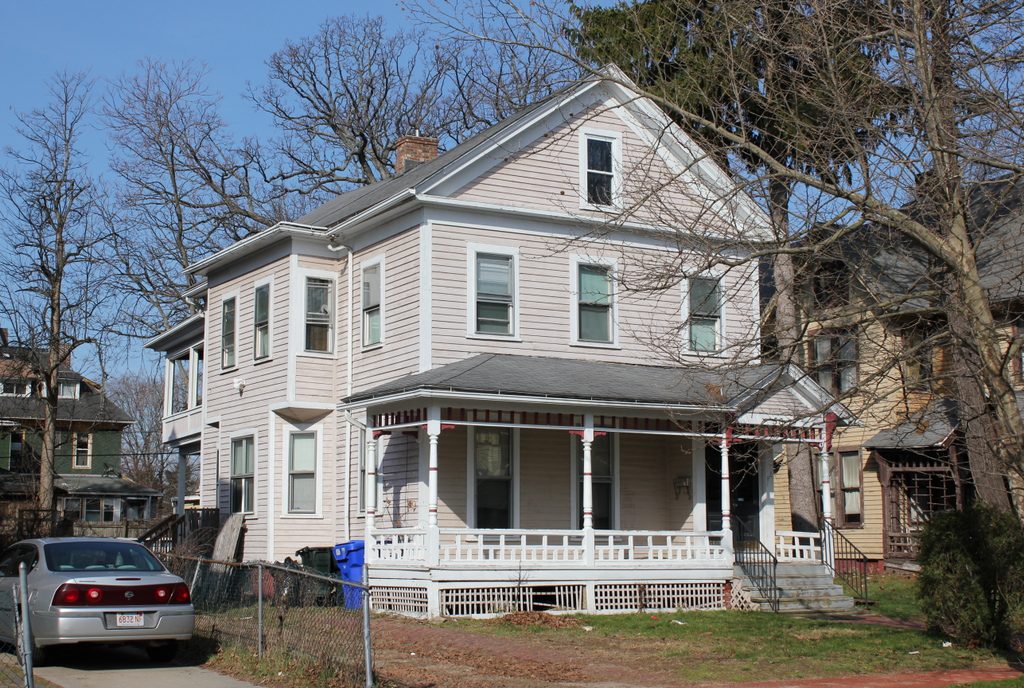
This house was built around 1877, in the early years of the development of the McKnight neighborhood. Unlike the more ornate Queen Anne-style homes that later dominated the neighborhood, this house has a more plain, Italianate-style design that is often seen in some of the older McKnight homes. It was originally the home of Asa M. Knight, a plumber from Brimfield, Massachusetts who had moved to Springfield in the 1850s. Here, he operated the plumbing supply firm of A. M. Knight & Son, with his son Edwin joining the company in the 1860s.
A veteran of the Civil War, Edwin Knight had served as lieutenant and later captain in the 10th Massachusetts regiment. He was badly wounded in 1864 in the Battle of Spotsylvania, but he survived and was later promoted to brevet major. Just two months after the war ended, he married his wife Harriet, and together they had five children. Edwin and Harriet did not initially move into this house with Asa, and the 1880 census shows him living here alone except for a servant. However, they were living here with Asa by about 1882, and they remained here even after his death three years later.
By the 1900 census, they were living here with two of their sons, Arthur and John, who were working as a draughtsman and a bank clerk, respectively. Long after moving out of this house, John would go on to have a successful career in the banking industry, including serving as treasurer and a trustee of Chicopee Falls Savings Bank. In the meantime, Harriet died in 1903, and the house was sold around 1907, a few years before Edwin’s death in Georgia in 1909.
The house was sold to Howard Baldwin, a butcher who owned a shop on State Street opposite the Armory. During the 1910 census, he was living here with his wife Fannie and his elderly father William, and they also rented a room to a boarder, Carrie Lyman, who worked as a dressmaker. Their only surviving child, Edith, was not living in the house at the time, but she was here by 1912, and would go on to have a long career in Springfield as a physician.
Both Howard and Fannie lived here until their deaths in the 1930s, and Edith was still living here at the end of the decade when the first photo was taken. By this point, the house had been covered in faux-brick asphalt siding, which was a popular exterior material in this era, much to the chagrin of historic preservationists later in the century. Edith continued to live here long after the first photo was taken, remaining here until she finally sold the property in 1969, more than 60 years after her father had purchased it.
By the time Edith moved out of here, the neighborhood had entered a serious decline. As affluent families left Springfield for the suburbs, many of the historic homes in McKnight were converted into rooming houses, nursing homes, and group homes, and many more were altered from their original appearance, as shown with this house. However, many of these homes began to be restored in the 1970s including this house, which had the old asphalt siding replaced with wooden clapboards. Around the same time, the house became a contributing property in the McKnight Historic District, which was added to the National Register of Historic Places in 1976.

