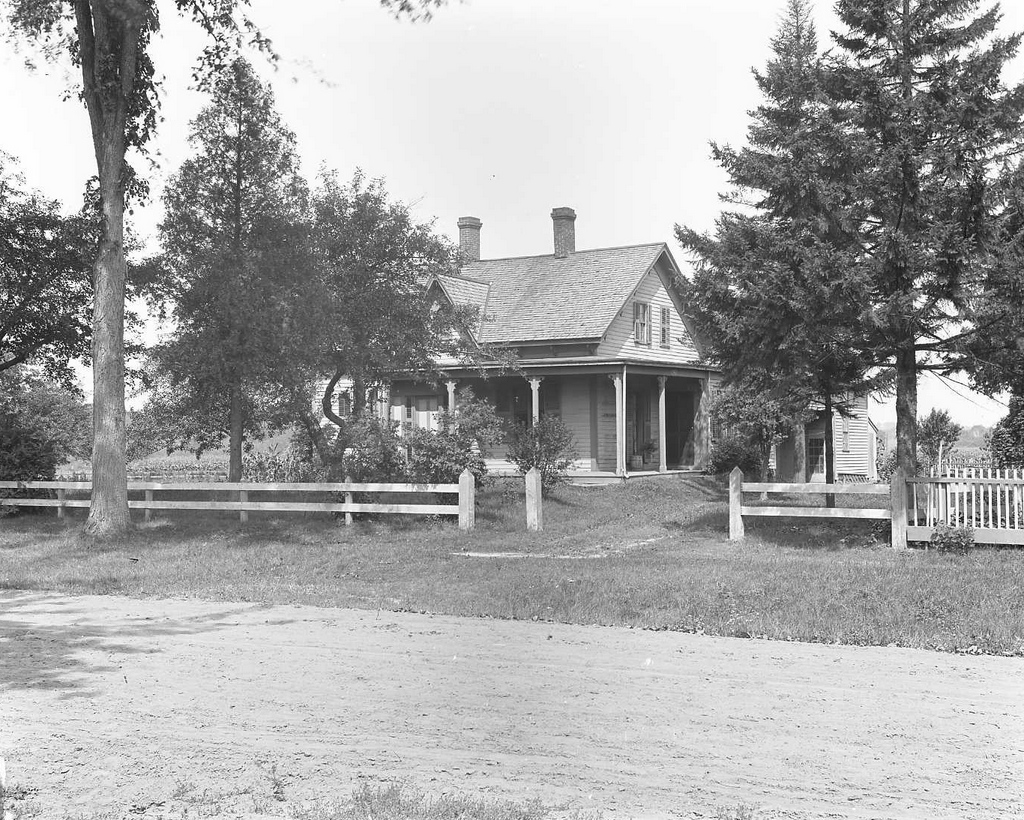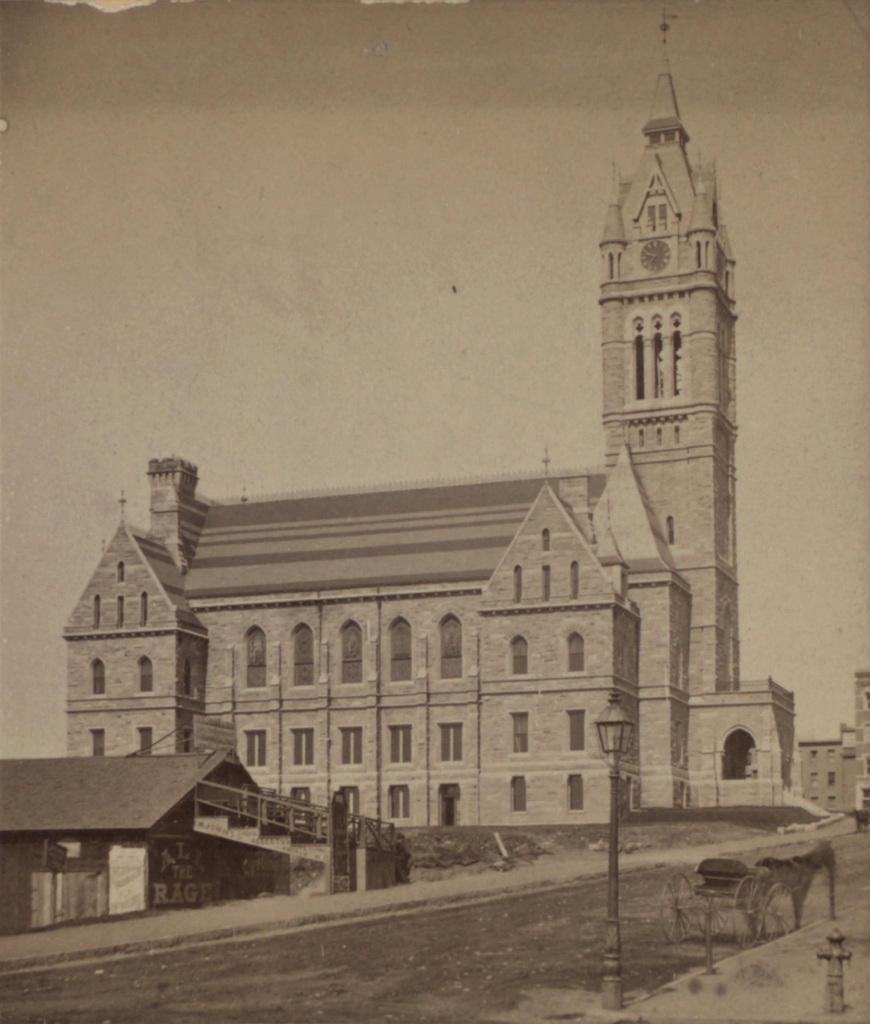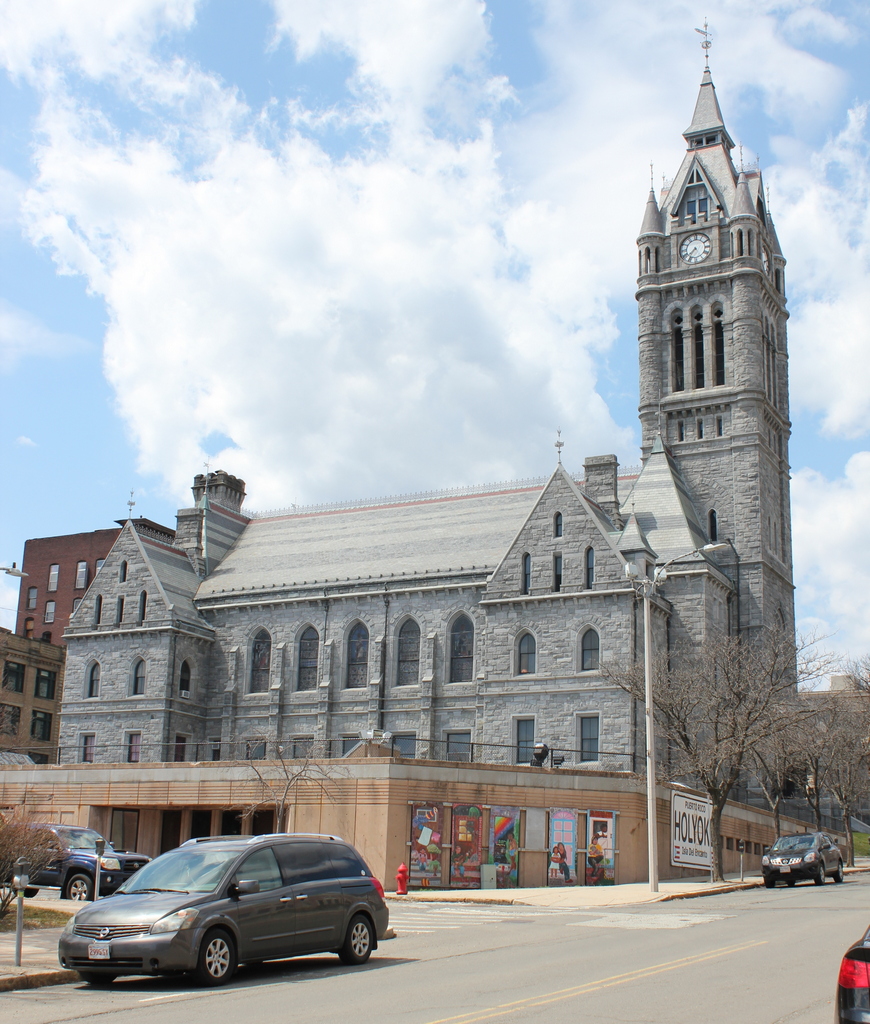The Chapin House on Elm Street in Agawam, around 1895-1896. Image courtesy of the Agawam Historical Association.
The house in 2015:

This house on Elm Street was built around 1850, and is an excellent example of the Carpenter Gothic style of architecture that was popular in rural and suburban American houses in the mid to late 1800s. The only noticeable change from the first photo is the porch, which once wrapped around from the right side to the front door. I’m not sure whether this porch was original to the house anyway, and in either case this house is well-preserved and is a contributing property in the Agawam Center Historic District on the National Register of Historic Places.



