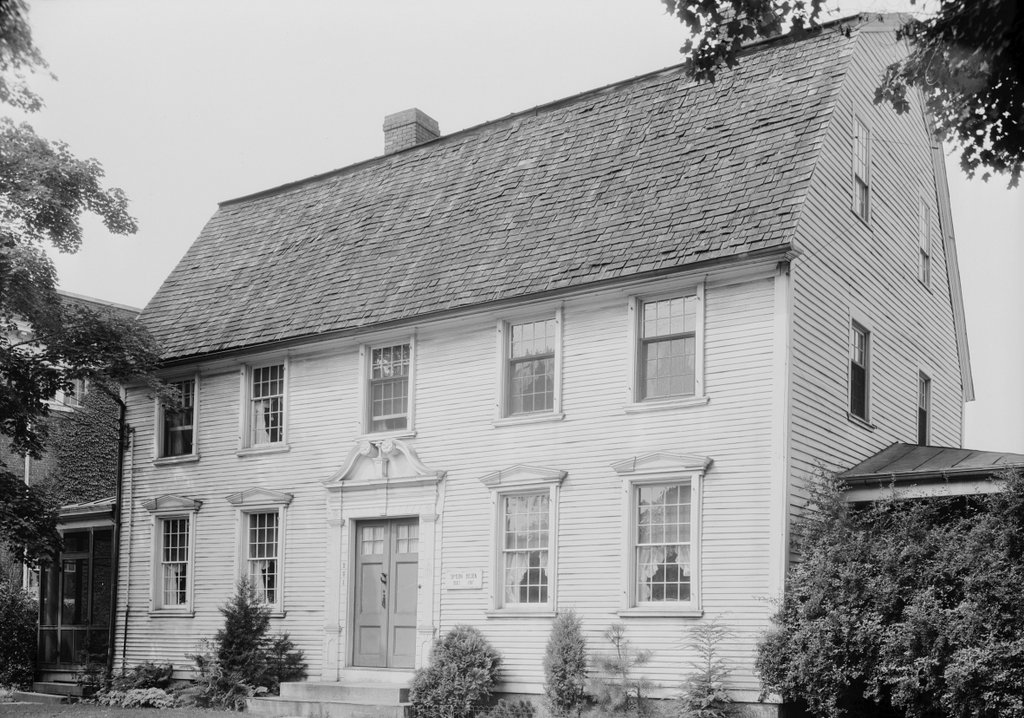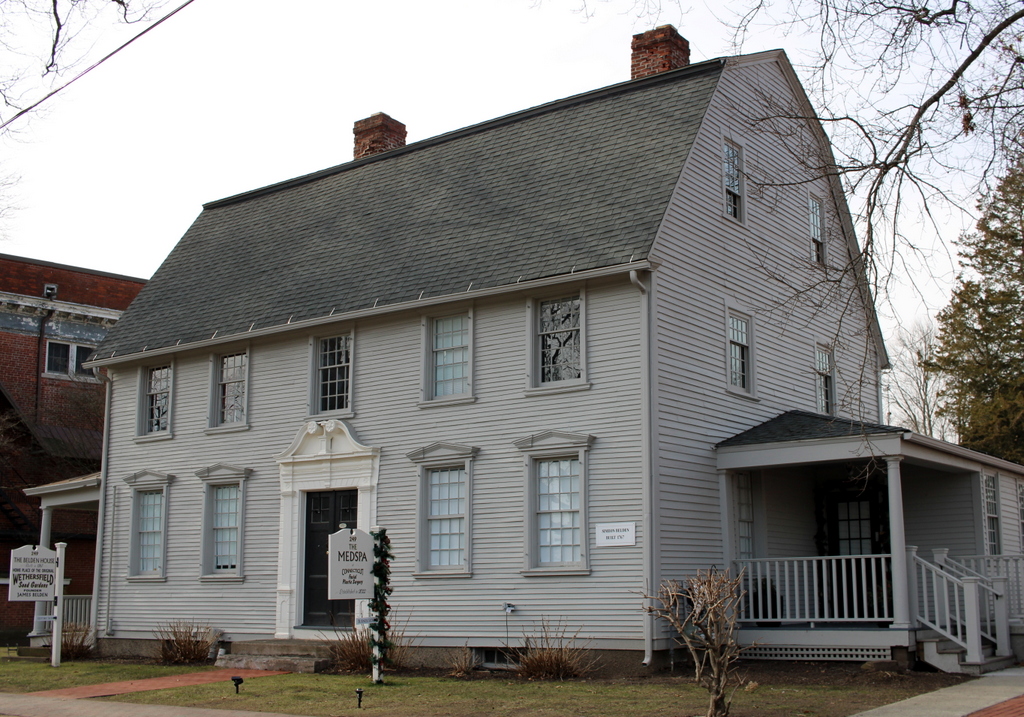The house at 249 Main Street in Wethersfield, on July 29, 1940. Photographed by Stanley P. Mixon, courtesy of the Library of Congress, Historic American Buildings Survey Collection.
The house in 2024:
Main Street in Wethersfield includes many excellent examples of colonial architecture, but one of the finest is this house at 249 Main Street, near the corner of Church Street. It was built in 1767 as the home of Simeon and Martha Belding, and it has many characteristics that were found in higher-end homes in the Connecticut River Valley during this era. Among these are the large gambrel roof, and also the two chimneys, which were in contrast to the single central chimney that most other houses had. The central chimneys had the drawback of not allowing for a large entry hall and staircase inside the main entrance, so the twin chimney design was a more fashionable alternative for those who could afford it.
However, the most distinctive architectural feature of this house is the decorative doorway around the front door. Such doorways were popular in the river valley during the mid-18th century, and they typically included fluted pilasters on the sides of the door and an entablature above it. There were several different variations, but the most elaborate of the doorways also included a scroll pediment atop the door. At one point there were at least four homes with scroll pediment doorways, but the Belding House is the only one that survives. It is also one of only a small number of homes anywhere in the valley that still has its original doorway.
Aside from its architectural significance, this house is also notable for its role in the seed business. In the early 19th century, Simeon and Martha’s son James Lockwood Belden founded the Wethersfield Seed Gardens, which produced seeds for a variety of vegetables and herbs while living here in this house. He later sold the business to Franklin and William Comstock, and in 1845 it was incorporated as Comstock, Ferre & Co. The company would go on to become a major seed supplier for many years, and it still exists today as the Heirloom Market at Comstock Ferre, which is located next to the house.
The top photo was taken in 1940 as part of an effort to document the house for the Historic American Buildings Survey. By that point the house had undergone some restoration work in the early 20th century, including replacing the pedestals of the doorway and installing new doors, which are shown in both photos. Not much has changed in this view since then, and the house still stands as an important architectural landmark in Wethersfield.


