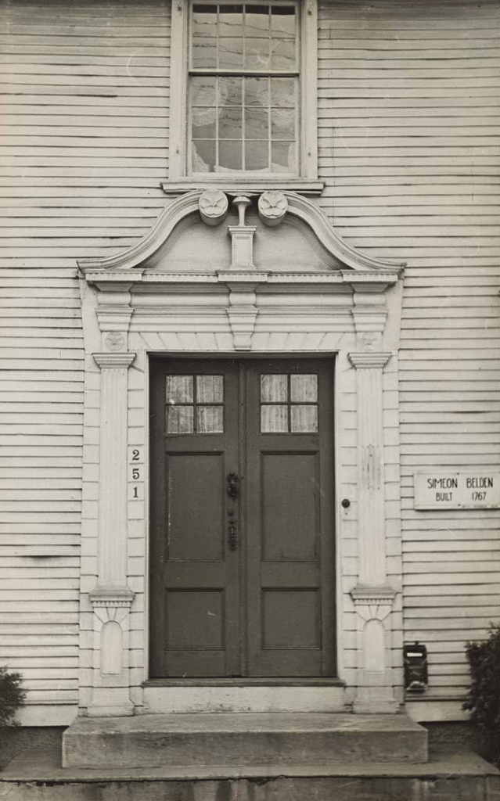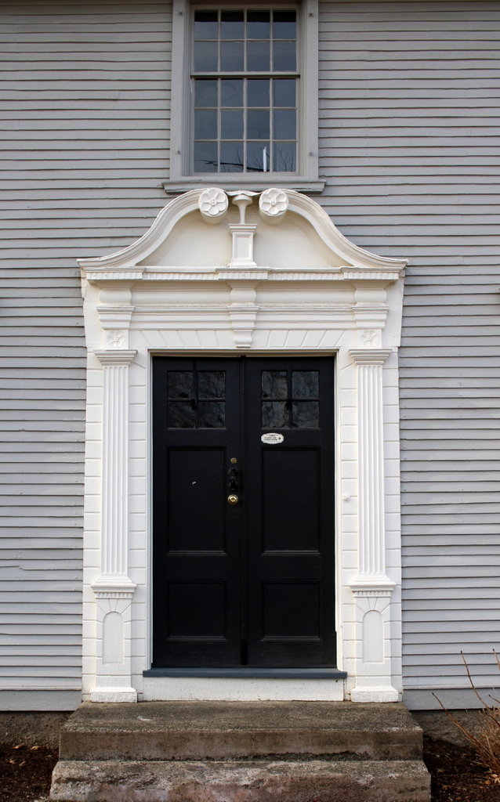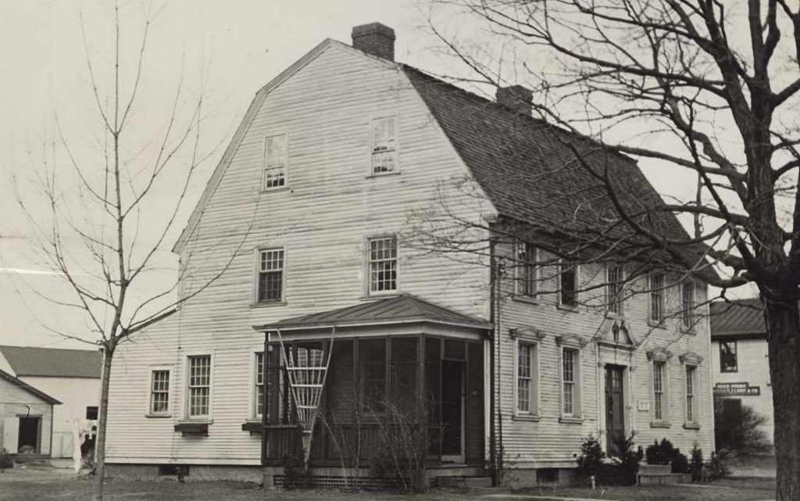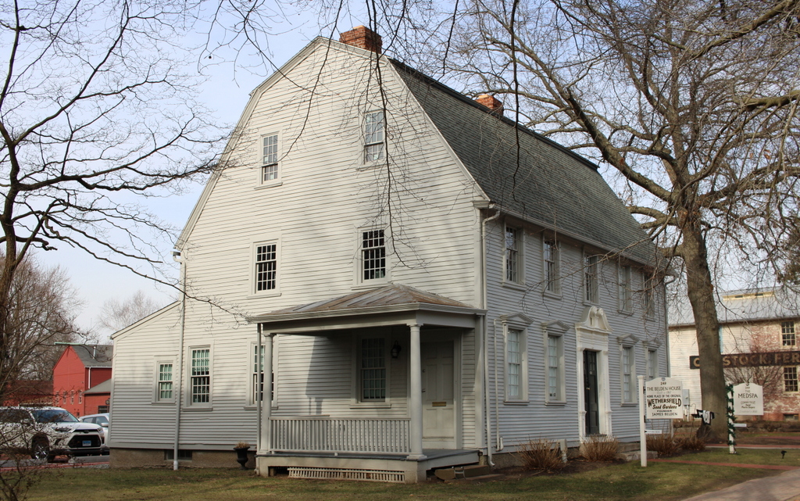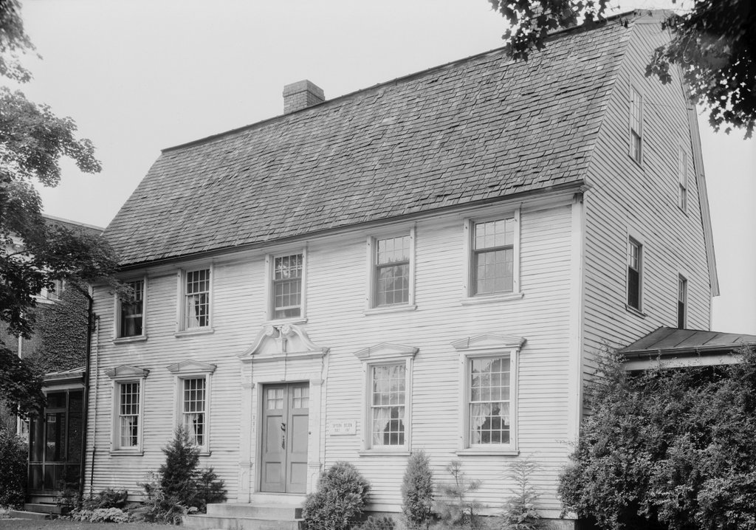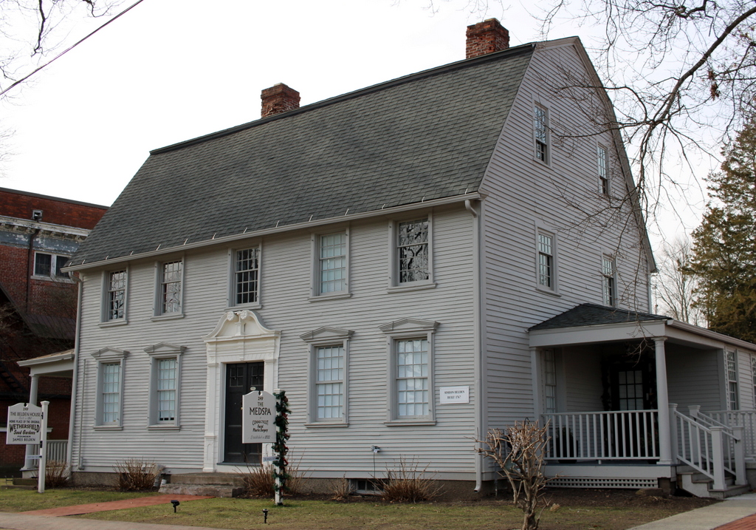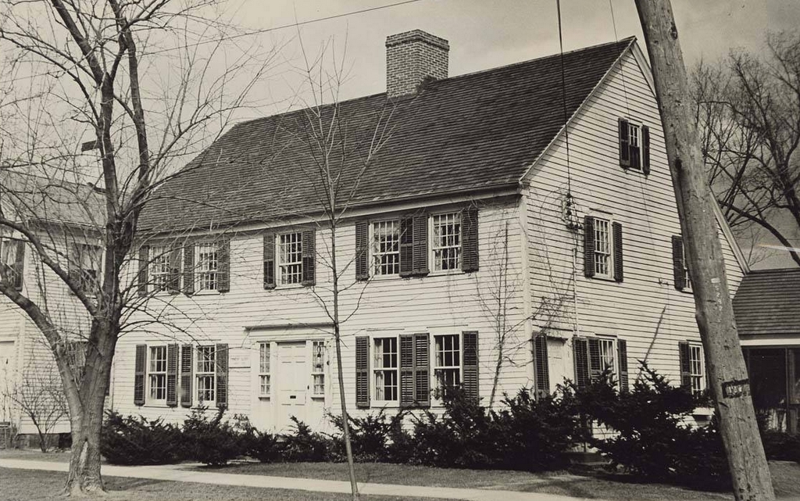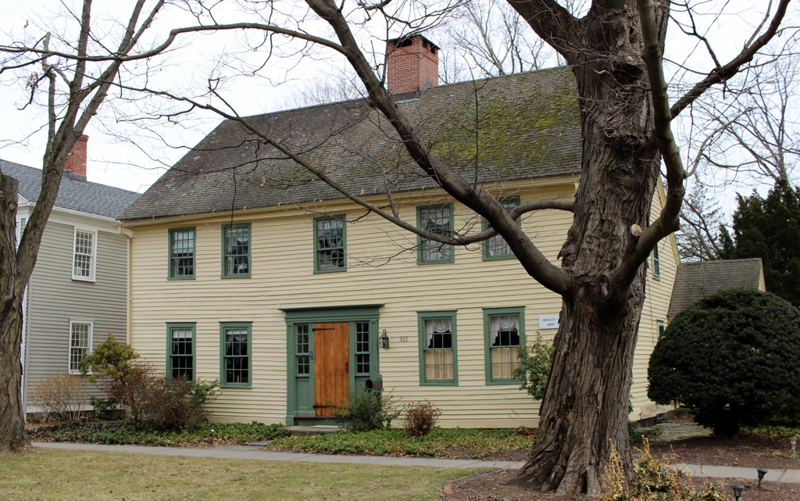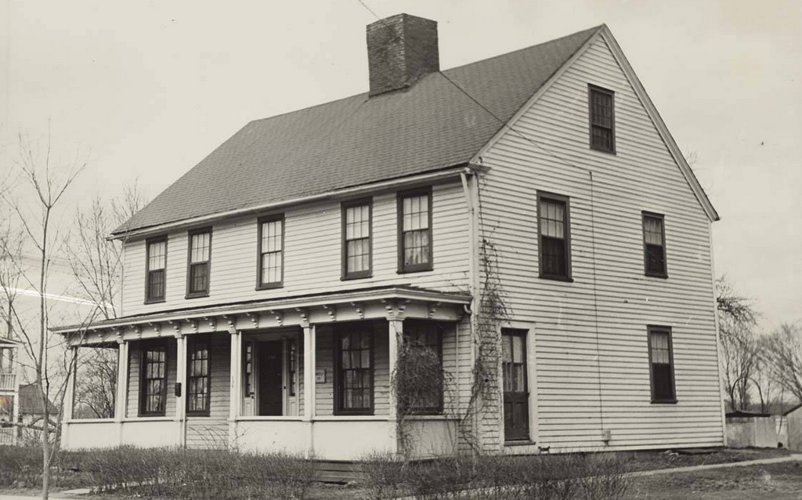The house at 520 Main Street in Wethersfield, around 1935-1942. Image courtesy of the Connecticut State Library, State Archives, RG 033:28, WPA Records, Architectural Survey.
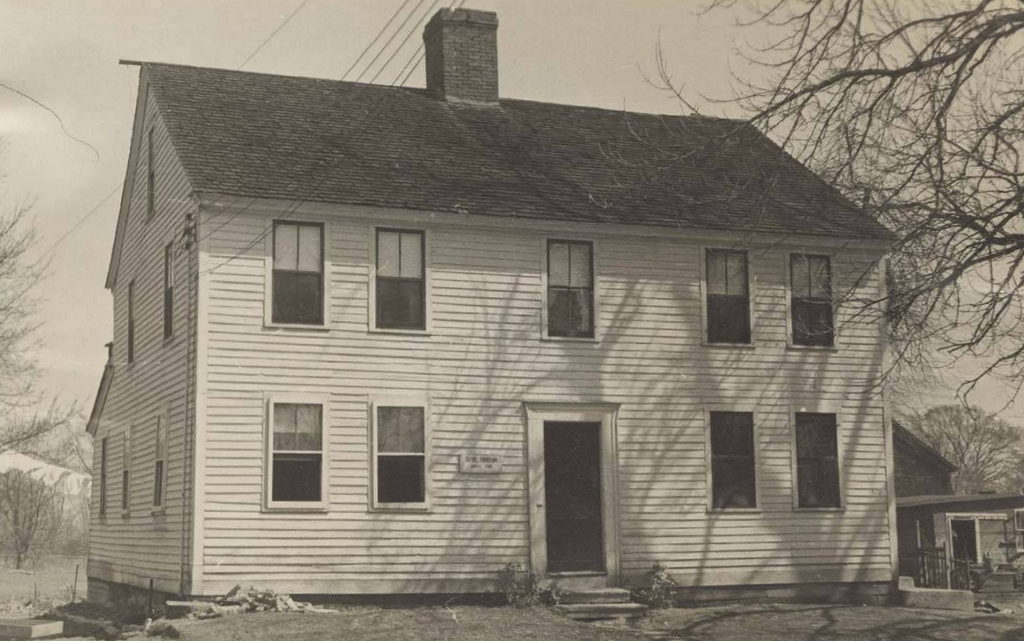
The house in 2024:
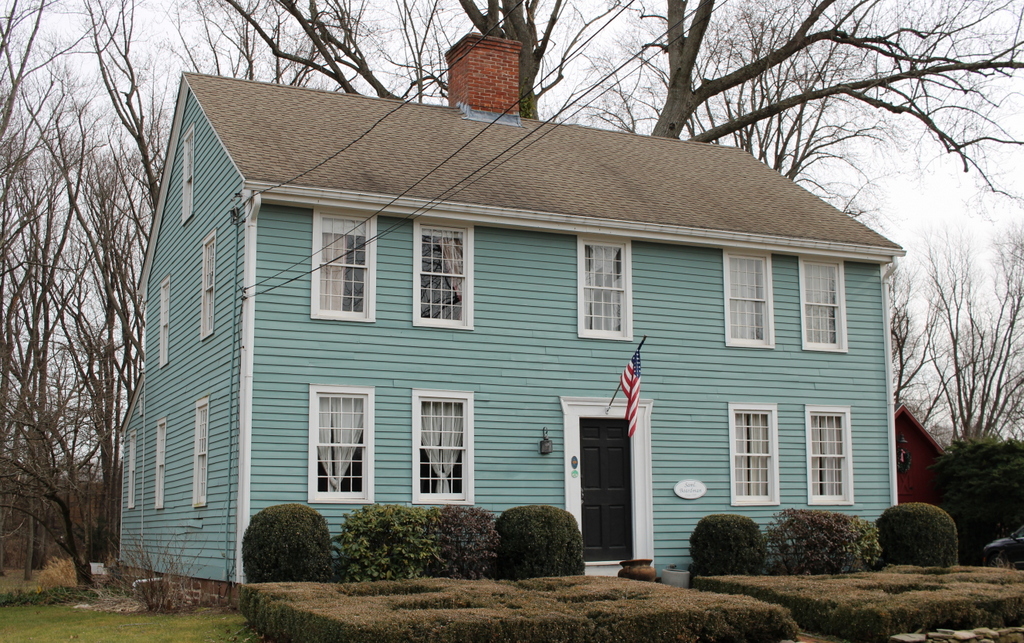
The historical marker on this house indicates that it was built around 1769 as the home of Samuel Boardman. This date coincides with the year of his first marriage, to Ann Wright. Because new homes were often constructed for newlywed couples, this wedding was likely the basis for the date estimate. However, it may have actually been built several years later, because the book Families of Ancient Wethersfield, Connecticut states that Boardman initially lived on Broad Street, but that he had to sell that property in 1774 because of business dates. According to the book, he then moved into this house, which implies that this house was likely built in 1774 or later.
Samuel Boardman was a merchant, and he owned ships that were involved in the West Indies trade. Although located many miles from the ocean, Wethersfield is on a navigable portion of the Connecticut River, so it became an important seaport for oceangoing vessels during the colonial period. Boardman also served in the American Revolution, and in 1775 he opened a saltpeter factory here in Wethersfield. Because this was during the war, and because saltpeter is an important ingredient in black powder, it seems likely that his saltpeter was used for the production of gunpowder.
Boardman had three children with his first wife Anne, before her death in 1774. He then remarried to Naomi Butler, and they had seven more children who were born between 1776 and 1793. Samuel lived here for the rest of his life, until his death in 1822 at the age of 78. His widow Naomi died four years later in 1826 at the age of 73, but the house would remain in their family throughout much of the 19th century. The 1869 county atlas shows this property as belonging to “Miss Boardman,” which likely refers to their daughter Julia. She never married, and she was the last living child of Samuel Boardman. Based on the map and the census records, she appears to have lived here until her death in 1876 at the age of 89.
The top photo was taken around the late 1930s, and by that point the house had undergone some exterior changes. Most significantly, the windows here on the front part of the house were 2-over-2 sashes, which would not have been original to the house. The documentation that accompanied the top photo indicated that the house was in “poor” physical condition, although this is not readily evident from the exterior appearance in the photo.
Today, more than 80 years after the top photo was taken, the house is still standing. It looks much better now than it did back then, including the installation of historically-appropriate 12-over-12 windows. Its design is typical for 18th century homes in the area, including a central chimney and symmetrical front façade with four windows on the first floor and five windows on the second floor. Although not visible from this angle, it also has a so-called “coffin door” on the south (right) side of the house. Overall, the exterior of the house has remained well-preserved over the years, and it is one of the many homes that comprise the Wethersfield Historic District, which was added to the National Register of Historic Places in 1970.

