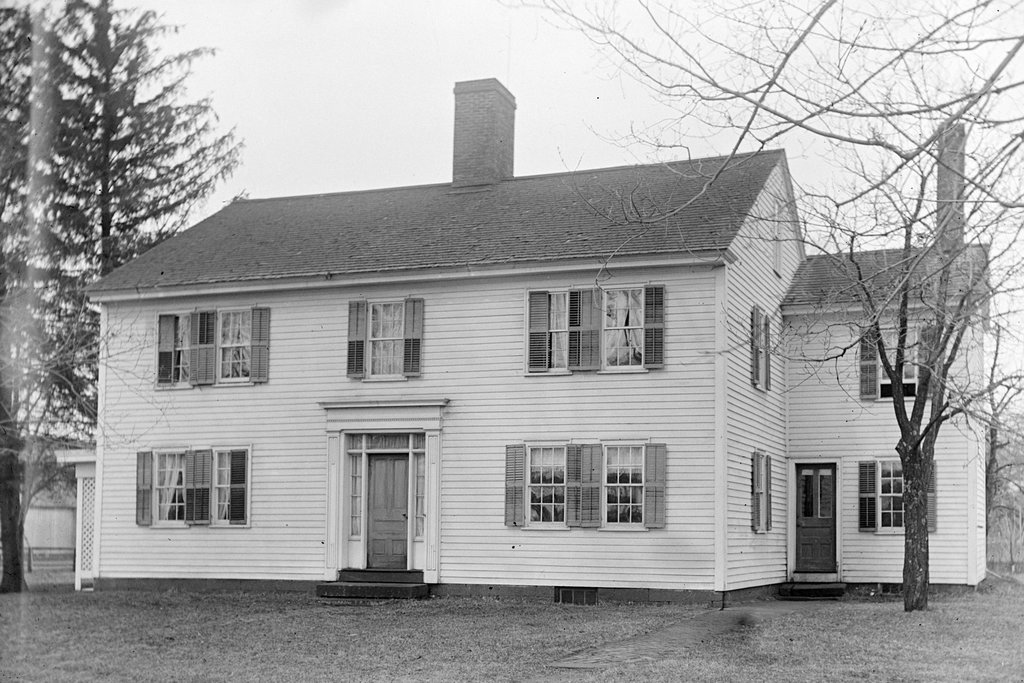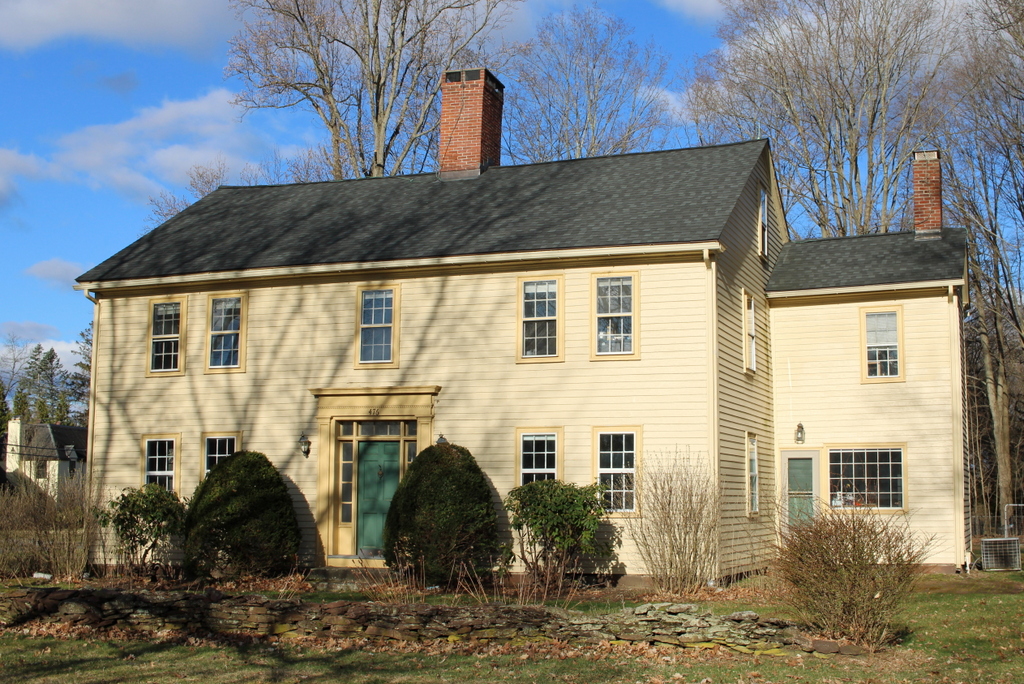The house at the northwest corner of Longmeadow Street and Emerson Road in Longmeadow, around the 1910s or 1920s. Image courtesy of the Longmeadow Historical Society, Paesiello Emerson Collection.
The house in 2024:
As explained in more detail in the previous post, this house was built around 1760 as the home of Josiah Cooley (1716-1778), his wife Experience (1714-1798), and their children. It would be owned by their descendants for more than a century, and it was the home of five generations of the family before it was sold in 1869. It was later purchased by the Emerson family in 1872, who would own it until 1943. Residents during this time included town historian Annie Emerson, who wrote a detailed historical account of this house. Her brother Paesiello also lived here in the early 20th century. He was a prolific amateur photographer, and he took many photos of this house, including the first one here in this post.
This house has seen many changes over the years, both before and after the first photo was taken. The house originally had a saltbox-style design, which was common in mid-18th century New England. Such homes generally had two stories in the front part of the house, with a long sloping roof in the back. However, this was altered around the 1820s or 1830s. The roof was raised on the back part of the house to create a full second story, and a wing was added to the north side of the house, as shown on the right side of this scene. The rear addition to the house was also probably built during this time.
Aside from major structural changes, the appearance of the house was also modernized around the 1820s and 1830s. This included installing new 6-over-6 windows in place of the original 12-over-12 ones, which were then reinstalled in less visible locations in the back part of the house. As part of this, the original interior shutters were removed, and were replaced with the exterior ones that are shown in the first photo. The current front doorway was likely also added during this time.
In the century since the first photo was taken, the house has seen further changes, although these have generally been less drastic than the early 19th century changes. Many of these occurred in the late 1940s and 1950s, and included restoring portions of the interior while also modernizing other parts of it. On the exterior, the so-called “coffin door” on the left side of the house was removed, and at some point around this time the shutters were removed. Other changes included a larger window on the ground floor of the north wing, which is now the location of the modern kitchen.
Overall, despite these changes the house retains a high degree of historic integrity, on both the interior and exterior. Most of the windows in the front part of the house date to the early 19th century renovation, and many of the windows in the back are the original 12-over-12 windows from the 1760s. On the interior, most rooms still have their original pine floors, along with original wainscoting and paneling. It stands as a good example of an 18th century New England home, and it is one of the many historic properties that still line Longmeadow Street.



Is it possible to tour this magnificent home?
No, it’s a private residence.