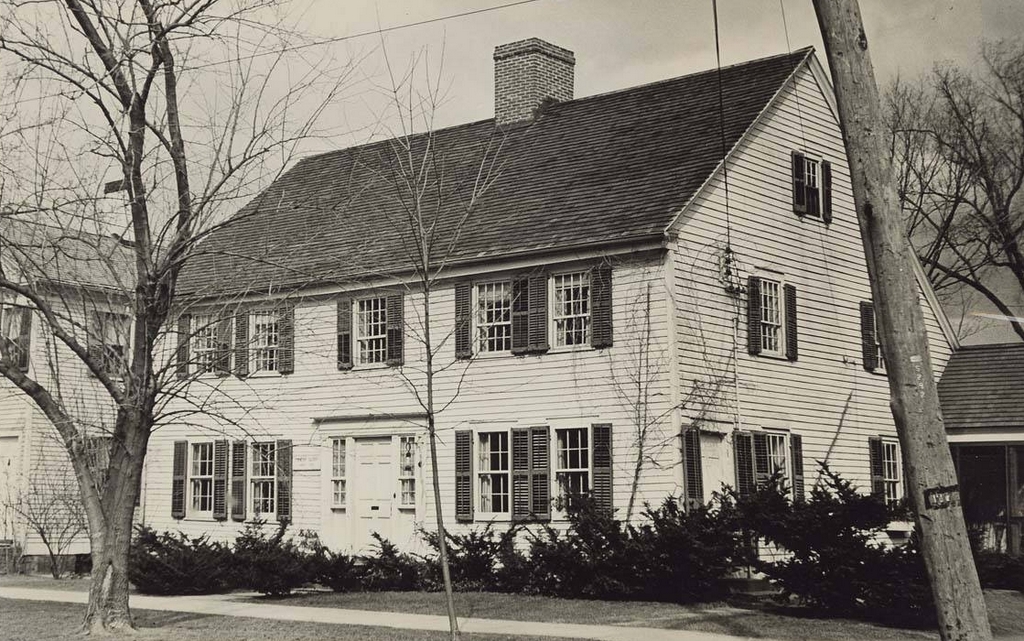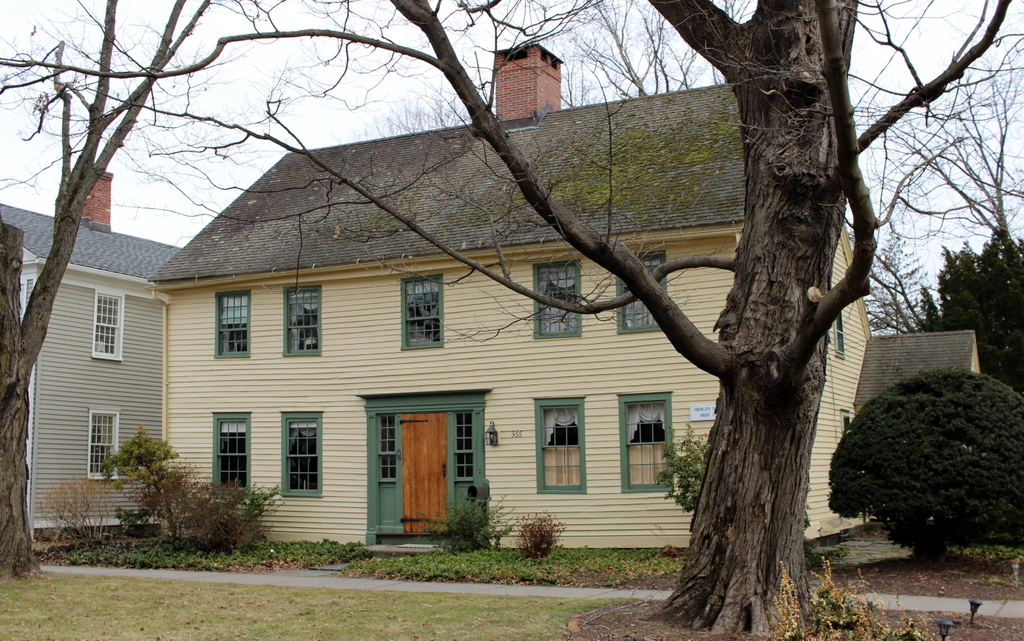The house at 366 Main Street in Wethersfield, around 1935-1942. Image courtesy of the Connecticut State Library.
The house in 2024:
This house was built around 1750, and it was originally the home of Ebenezer Talcott. Its design is typical for the period, including a front facade with four windows and a door on the first floor, and five windows on the second floor. On the southern side of the house is a so-called “coffin door,” and in the middle of the house is a large central chimney that would have provided heat to all of the rooms. This particular house also has a saltbox-style roof, with a long back roof that slopes down to the first floor.
By the time the top photo was taken around the late 1930s or early 1940s, the house had seen some changes to its original appearance. The front doorway, with its sidelights and entablature, was likely added at some point in the first half of the 19th century. The 6-over-6windows on the first floor may have been added around the same time, although the second floor still had 12-over-8 windows, which may have been original. Other changes included the installation of exterior shutters, which were likely also a 19th century modification.
Today, this view of the house has seen few changes in the past 80-85 years. The historically inaccurate shutters are gone, and the front door has been replaced by a colonial-style plank door with strap hinges. The “coffin door” is likewise a plank door now, although it is hidden from view by the tree in the foreground. Overall, the exterior of the house has retained much of its historical integrity, and it is one of the many colonial-era homes that line Main Street in Wethersfield. Along with the other houses in the area, it is now part of the Wethersfield Historic District, which was added to the National Register of Historic Places in 1970.


