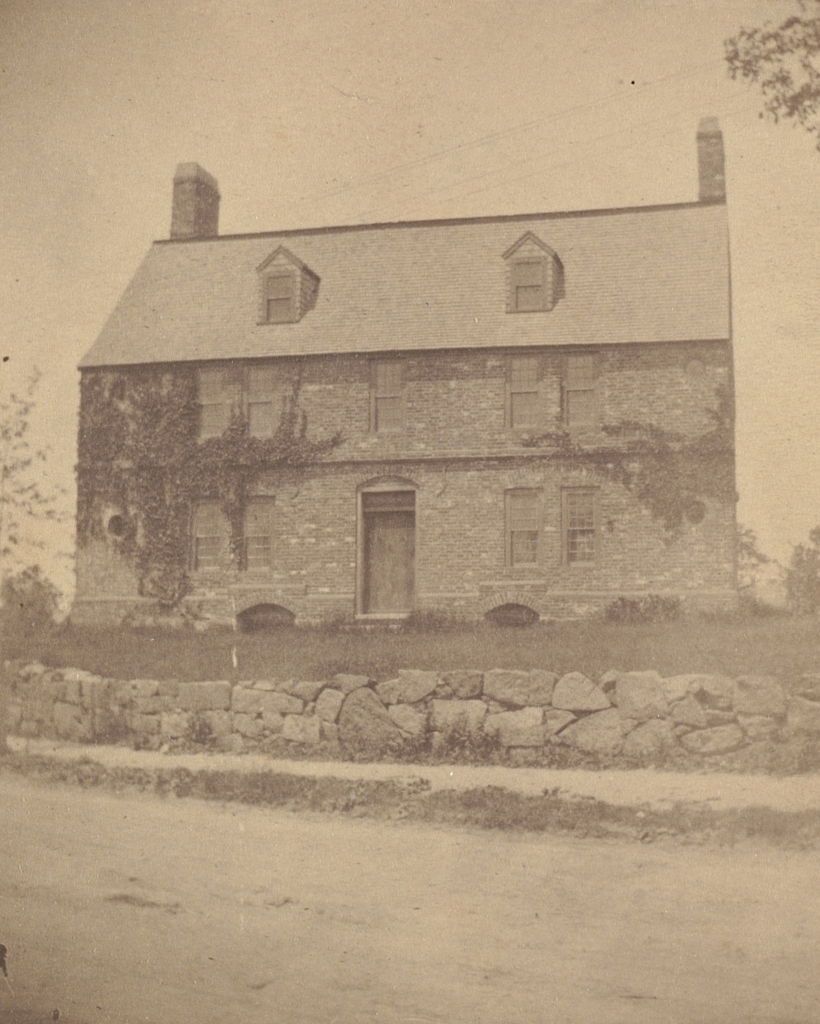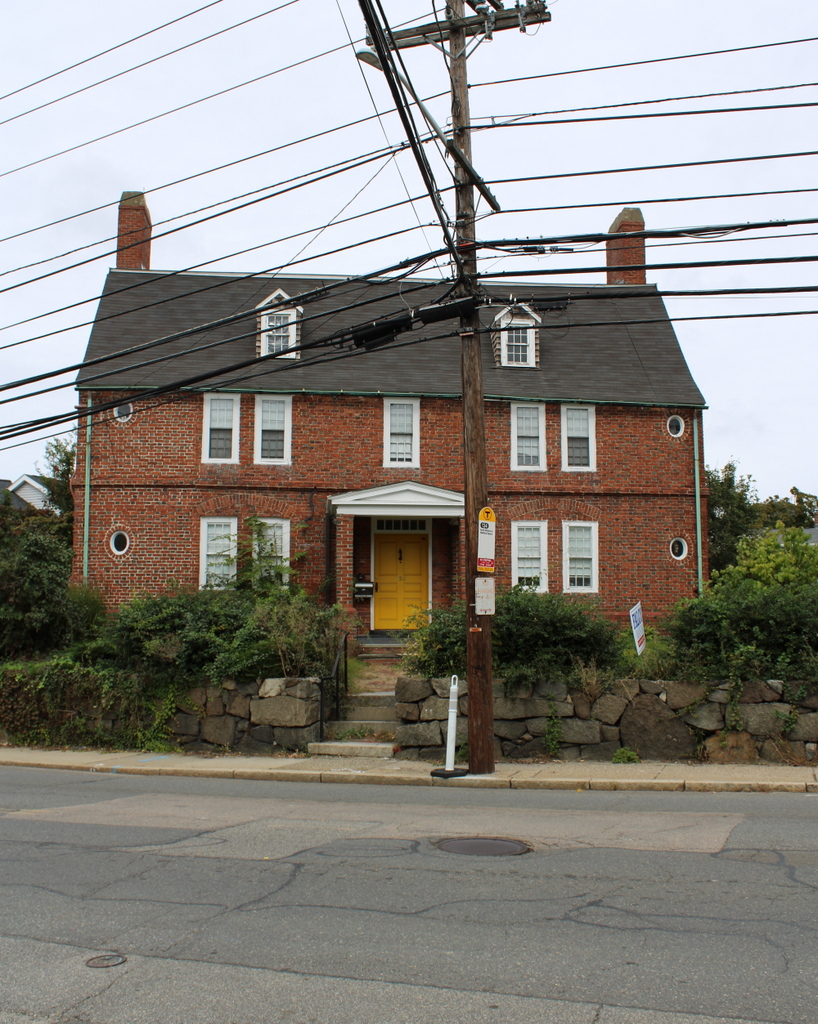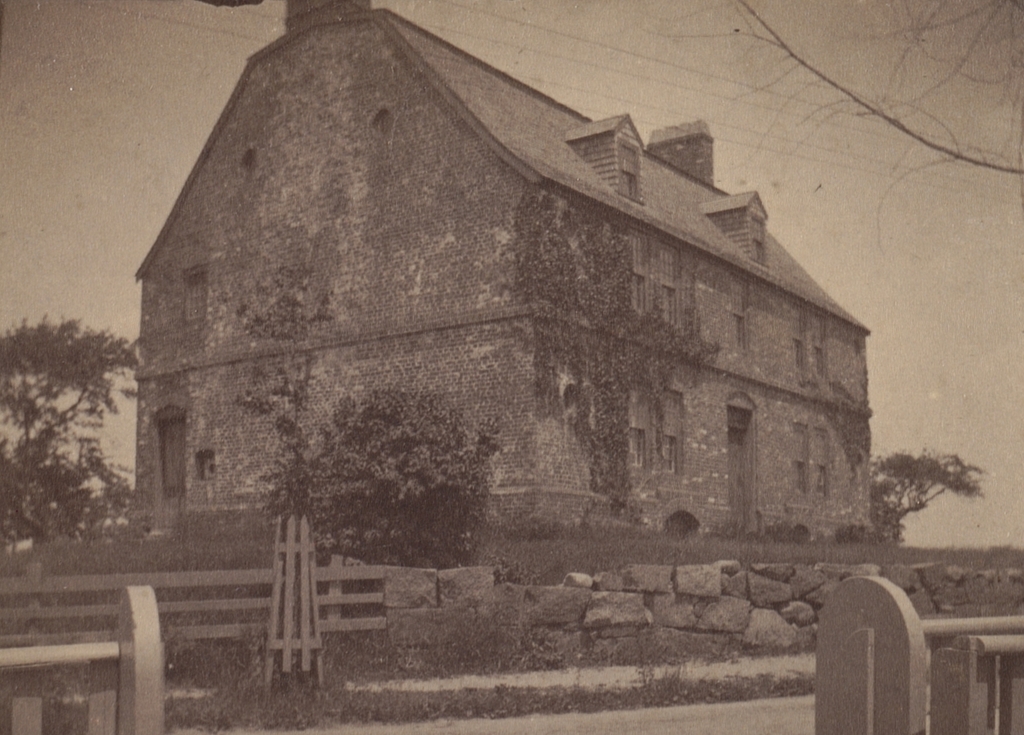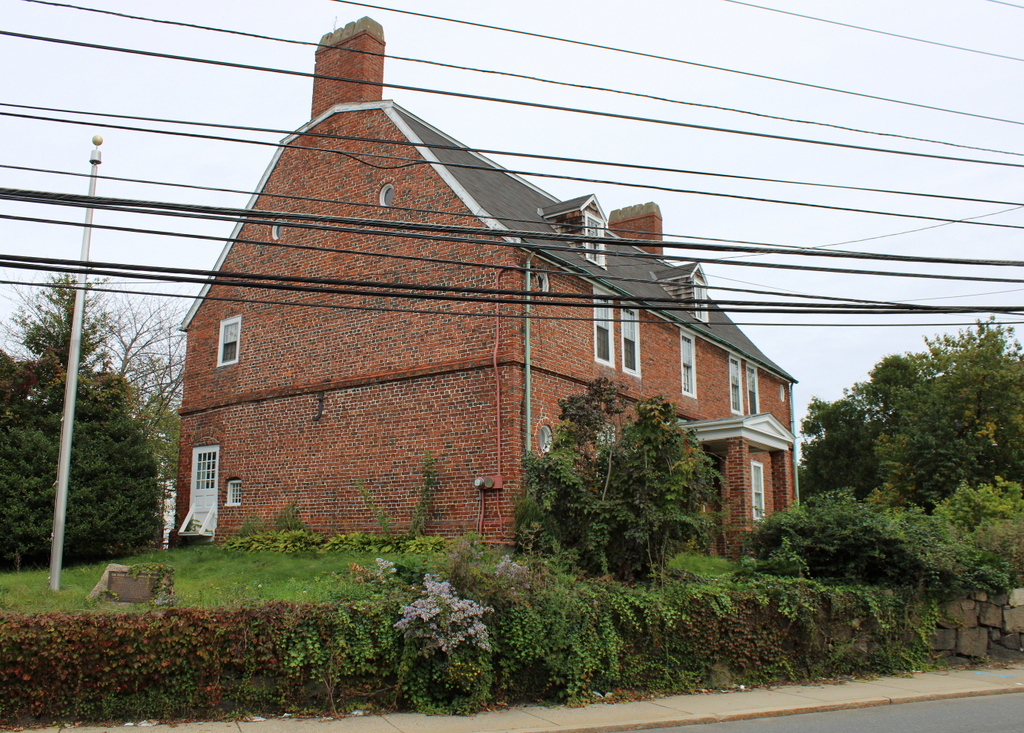The Peter Tufts House at 350 Riverside Avenue in Medford, around 1895-1905. Image courtesy of the Boston Public Library.

The house in 2021:

When the first photo was taken at the turn of the 20th century, this house was mistakenly identified as the Cradock House, based on the belief that it had been built in 1634 by Matthew Cradock, one of the founders of the Massachusetts Bay Company. This would have made it one of the oldest surviving houses in New England, but subsequent research showed that it was actually built several decades later, around 1677-1680. Although not as old as it was once assumed to be, it is nonetheless a very early New England house, and it stands as one of the oldest surviving brick houses in the United States and one of the earliest examples of a gambrel roof.
This house was built by Peter Tufts Sr. (c.1617-1700) for his son, Peter Tufts Jr. (1648-1721). At the time, the younger Peter was married to his first wife Elizabeth (1650-1684), and they had several young children. They would have a total of five children together before Elizabeth’s death in 1684, and he remarried six months later to Mercy Cotton (1666-1715). She was from a prominent family; her paternal grandfather was the famous Boston minister John Mather, and her cousin was Cotton Mather. On her mother’s side, her grandfather was Governor Simon Bradstreet, and her grandmother was Anne Bradstreet, the first published poet in British North America. Mercy and Peter had 13 children who were born between 1686 and 1709, although seven of them died in infancy.
The architecture of this house is unusual for 17th century New England. Houses of this period tended to be built of wood, and typically had central chimneys rather than the chimneys on either end of the house. The gambrel roof was also unusual for this time period, and would not become common in New England until the rise of Georgian architecture in the mid-1700s. Another distinctive feature of the house is its window arrangement, which includes small oval windows here on the front facade and also on the sides of the house.
By the time the first photo was taken, the house was over 200 years old, and it had undergone some exterior changes, including the addition of dormer windows. However, there were even more drastic changes on the interior, which occurred after an 1890 renovation. In the process, almost the entire interior was gutted, leaving only the beams and the staircase from the original structure. Another change, which occurred shortly after the first photo was taken, was the addition of a small porch at the front door, as shown in the second photo.
In the years since the first photo was taken, the city of Medford has grown up around the house. When the first photo was taken, the house was situated on a fairly large lot at the corner of Riverside Avenue and Spring Street. However, most of this property was later subdivided, leaving just a small parcel for the old house. Because it was built long before the modern street network was laid out, the house sits at an odd angle relative to the street and the adjacent houses. Its front facade faces due south, while its neighbors generally face south-southwest.
During the 20th century, the Peter Tufts House was owned by several different preservation organizations. In 1930 it was acquired by the Society for the Preservation of New England Antiquities, which later became Historic New England. The house was designated as a National Historic Landmark in 1968, and then in 1982 it was purchased by the Medford Historical Society & Museum, which rented it to resident caretakers. However, by the early 2000s it was in need of significant work that was beyond the capacity of the historical society. As a result, in 2017 it was sold to a private owner, although it continues to be protected by deed restrictions placed on it by Historic New England, which limit the kinds of exterior and interior changes that can be made to the house.




