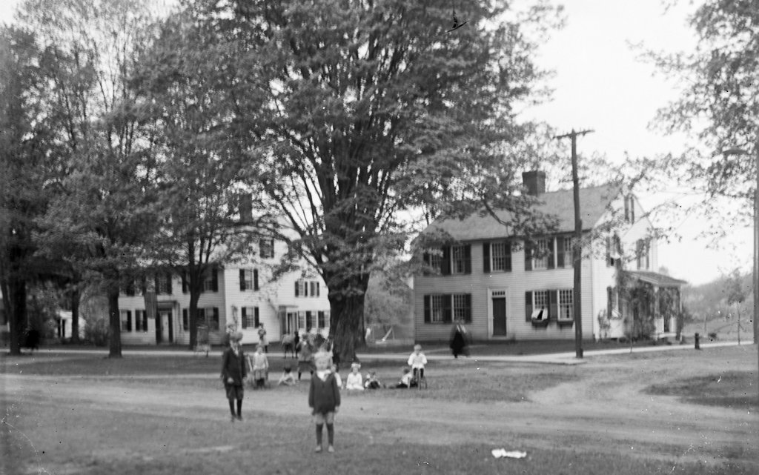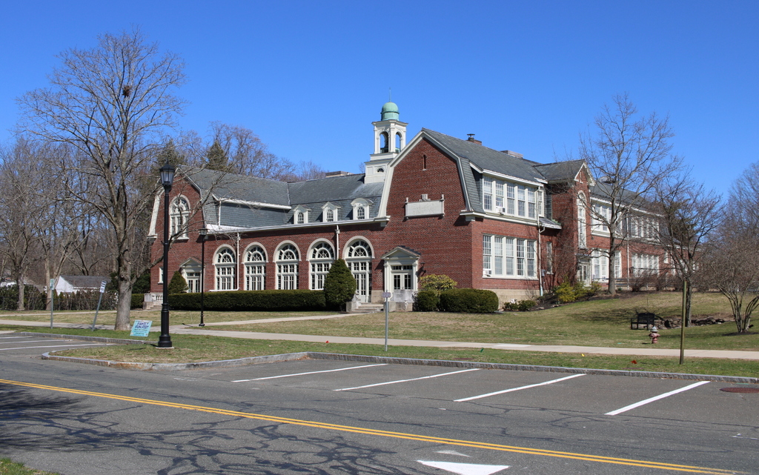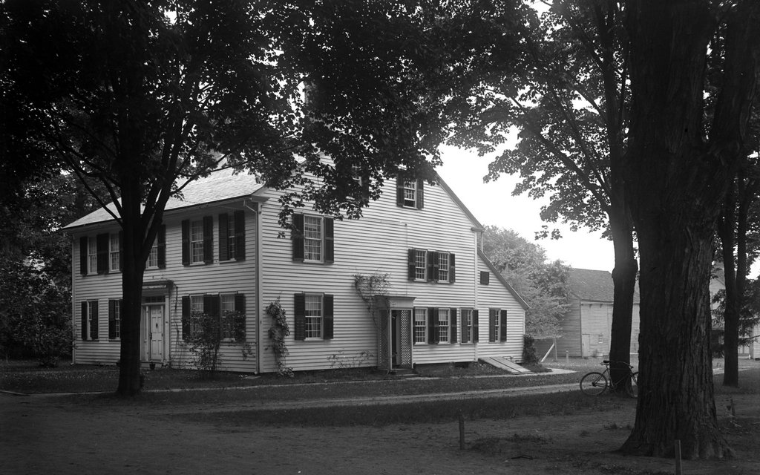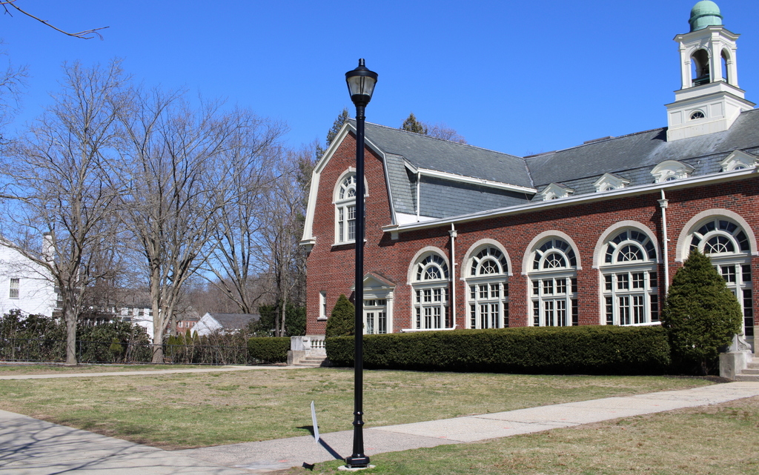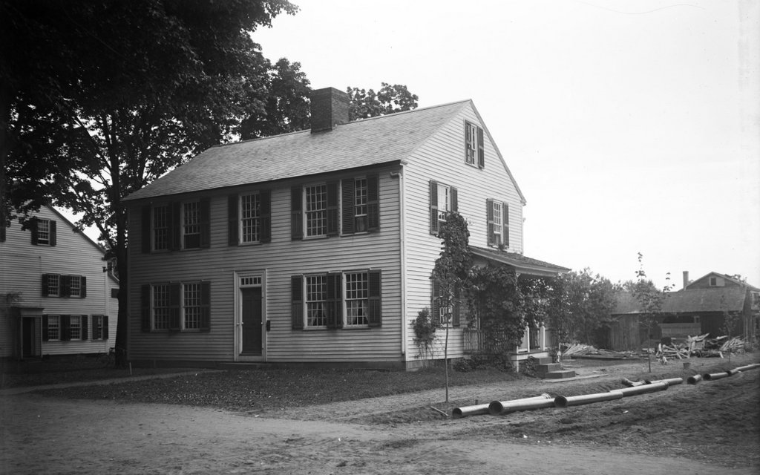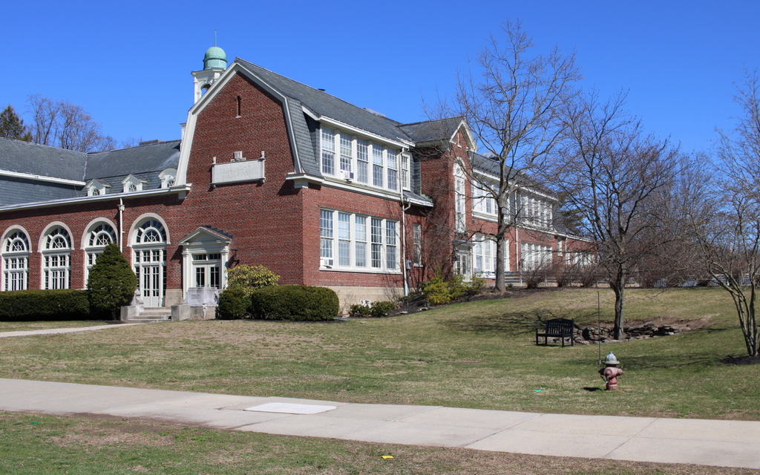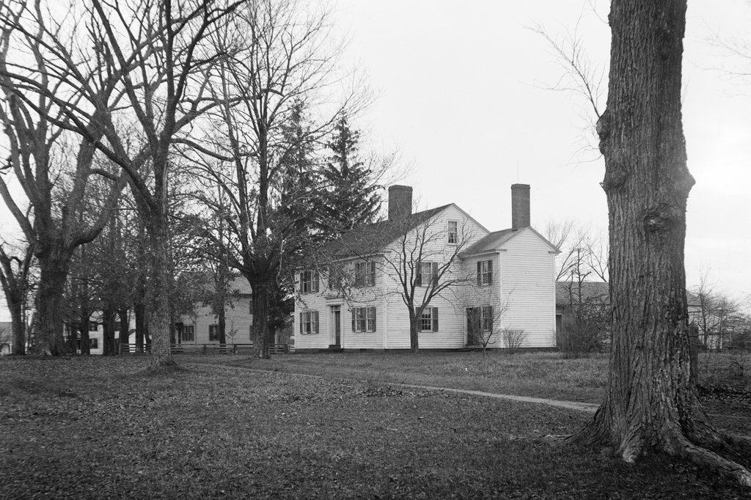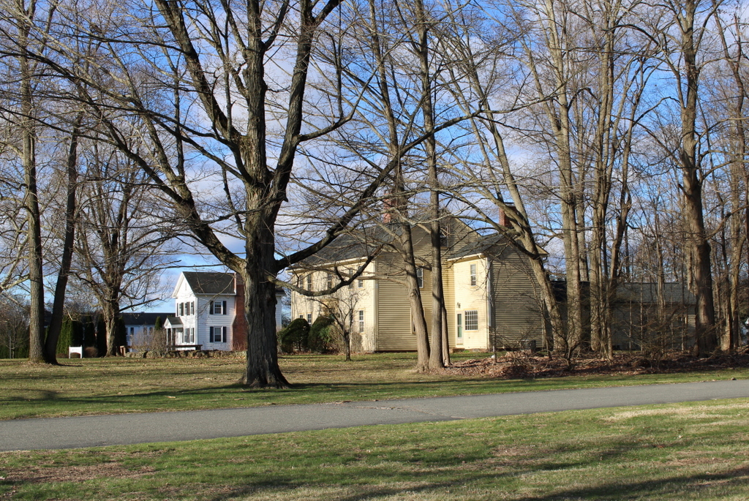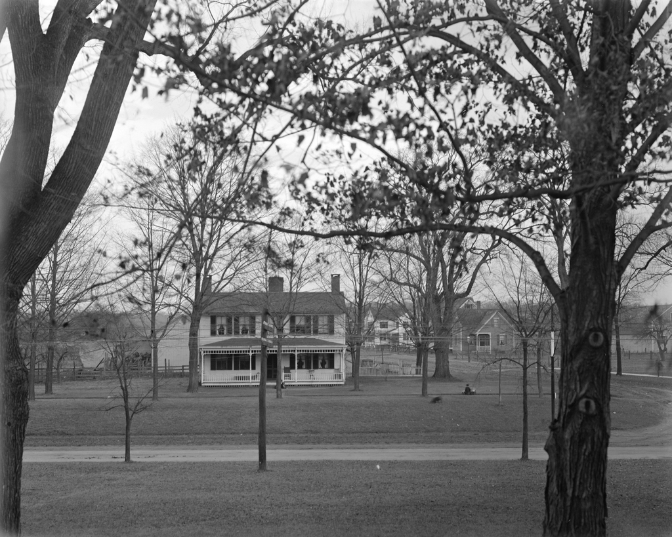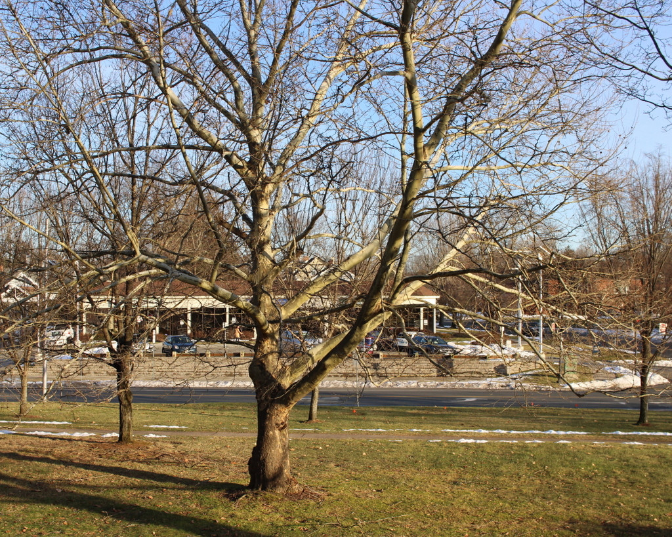The view looking east toward the corner of Longmeadow Street and Belleclaire Avenue in Longmeadow, in January 1916. Image photographed by Paesiello Emerson, courtesy of the Longmeadow Historical Society.
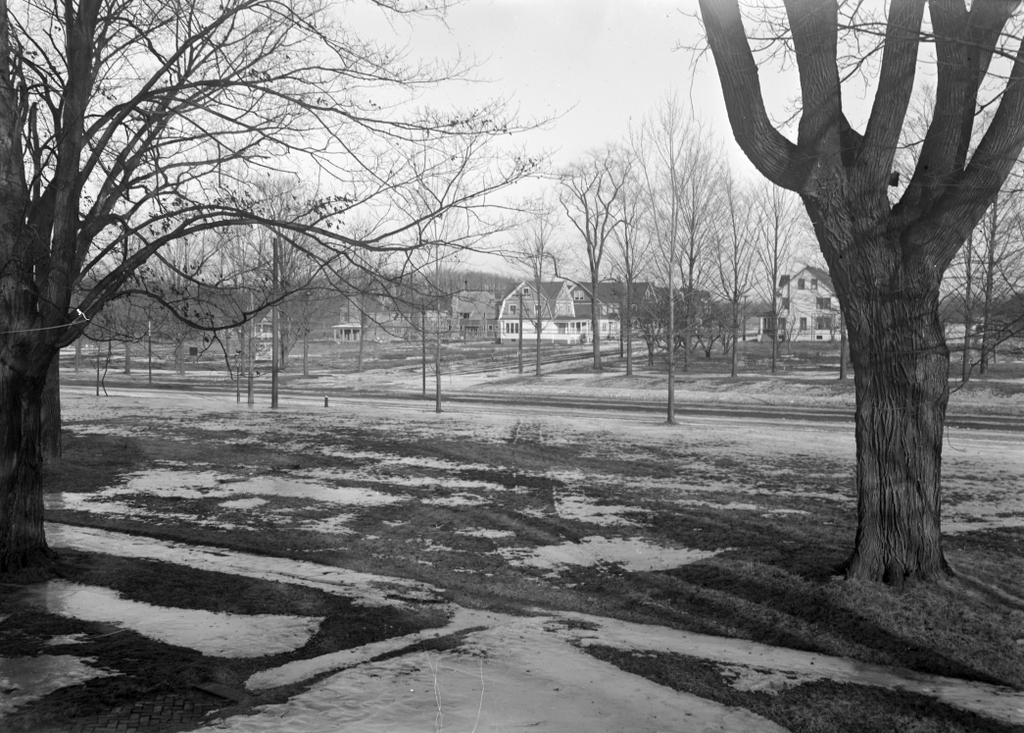
The scene in 2024:
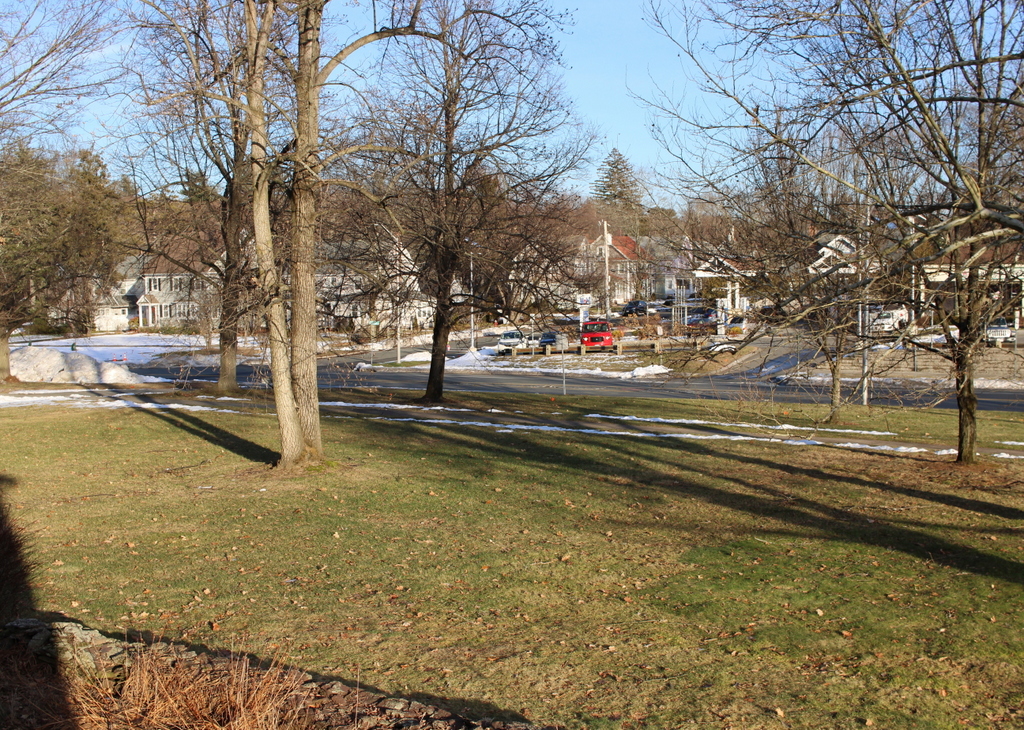
These two photos were taken from the southeast bedroom on the second floor of the Josiah Cooley House. Built around 1760, this house stands at the corner of Longmeadow Street and Emerson Road, and during the early 20th century it was the home of Paesiello Emerson, an amateur photographer who used his camera to document life in Longmeadow.
The top photo shows some of the changes that were happening here in Longmeadow during this period. For much of its history, the town was relatively small. Most of the homes were located along Longmeadow Street, with long house lots that extended to the east and west of the street. There was minimal commercial or industrial development, and the town’s economy relied primarily on farming.
By 1900, the town had a population of just 811, but this would soon change due to the growth of Springfield, which is directly to the north of Longmeadow. A trolley line was built through the town, linking it to Springfield and also to Hartford, and it made it easy for residents to live in the town and commute into the city for work.
Over the next few decades, many of the old house lots were subdivided and developed with single-family homes. This included the land at the northeast corner of Longmeadow Street and Bliss Road, which had long been owned by the Bliss family. Around 1913, the Bliss family sold this land to Edwin H. Robbins, a real estate developer who named the subdivision “Brookline.” This was part of a strategy to market Longmeadow as Springfield’s equivalent to Brookline, which is an affluent suburb of Boston.
The Brookline subdivision consisted of homes along the north side of Bliss Road and east side of Longmeadow Street, along with the development of several new streets. Belleclaire Avenue and Westmoreland Avenue were laid out east to west, running parallel to Bliss Road. These streets were intersected by Dayton Street (later named Cross Street), Rosemore Street, and Lorenz Street, which ran north to south. From this view, Belleclaire Avenue is near the center of the photo, with Westmoreland Avenue farther in the distance on the left side.
Aside from naming it “Brookline,” Robbins also promoted this subdivision through regular advertisements in local newspapers. One such advertisement, published in the May 4, 1913 Springfield Republican, encouraged Springfield residents to move to Longmeadow, specifically to Brookline. He wrote:
You have thought that you would like to live in Longmeadow.
The reasons you had were these:
You would have every advantage you have in Springfield. Emphasis on the “every.”
You would have, in addition, all the delights of the country. These are:
- The pure country air, perfumed by the flowers and made vocal by the birds. Did you ever hear the birds’ May Festival?
- The absence of the many hideous sights and smells of the city, as well as the profanities and vulgarities you cannot help hearing.
- The closeness of the ties of friendships impossible anywhere but in a small community of congenial people. This is not obvious to a city dweller, but is a very real fact to the resident of a village community.
Think what these three advantages mean to growing children. You bring them up physically and morally clean, and you store their hearts with happy memories they will cherish in the strenuous days to come.
Your desire to live in Longmeadow is a true instinct. Follow it.
As to what “Brookline” is and will be, I want to say:—
1st. It has a beautiful location at the corner of Bliss Road, with a frontage of over 700 feet on Longmeadow Street, down to the Town House. It is level and high and perfectly dry, with a fine sand subsoil, and in no part underlaid with clay.
I am going to put in water, sewer, gas, electric lights. Trees now set out in the tree belts, and adequate cement sidewalks. The houses will be 100 feet apart across the streets, and I have restricted it so highly that I GUARANTEE YOU DESIRABLE NEIGHBORS, no matter how high your station in life may be.
I pledge my word to make “Brookline” the highest class development in Longmeadow. My word is good, and has been proved in my former developments, which I invite you to inspect.
Not only do I pledge my word, but I am hard at work to show the goods.
Come down and see what I am doing, as an indication of what I shall do.
BROOKLINE is where you bought melons of Mr. Kempton last year.
As indicated in the advertisement, Robbins placed deed restrictions on the lots, which were set to terminate in 1935. Some of these restrictions were fairly standard physical requirements, including setting standards for setbacks, minimum construction costs, and exterior materials. However, as implied by his guarantee of “desirable neighbors,” he also included racial and ethnic restrictions on the lots that he sold. These deeds stated that “said lot shall not be resold to a colored person a Polander or an Italian.” This was not an uncommon practice during the early 20th century, and it contributed to racial disparities between the predominantly white, high-income suburbs and the much more diverse, lower-income cities. The deed restrictions for this particular subdivision expired in 1935, but racially-based restrictions continued to be used elsewhere until 1948, when the Shelley v. Kraemer Supreme Court case ruled that they were unenforceable.
The top photo was taken in January 1916, during the early years of the subdivision’s development. Some of the houses were already built, and at least one or two on Westmoreland Avenue were under construction at the time. The photo was taken by Paesiello Emerson, from a second-floor bedroom at his house. This was one of the many photos that he took in Longmeadow during the first few decades of the 20th century, many of which showed the evolving landscape as the town evolved from an agricultural community to an affluent residential suburb.
Today, more than a century after Paesiello Emerson took the top photo, the view from the bedroom window shows a scene that is more developed, yet still recognizable from the top photo. The subdivision has long since been built out, and Belleclaire and Westmoreland Avenues are lined with early 20th century homes. Other than these houses, the only significant change in this scene is on the right side, where a small commercial property now stands at the corner of Longmeadow Street and Bliss Road. This was also constructed during the early 20th century development of the area, and it now includes a variety of commercial tenants, including a gas station and auto repair shop.

