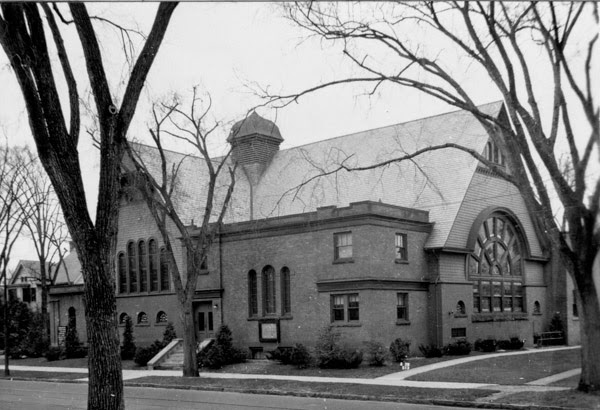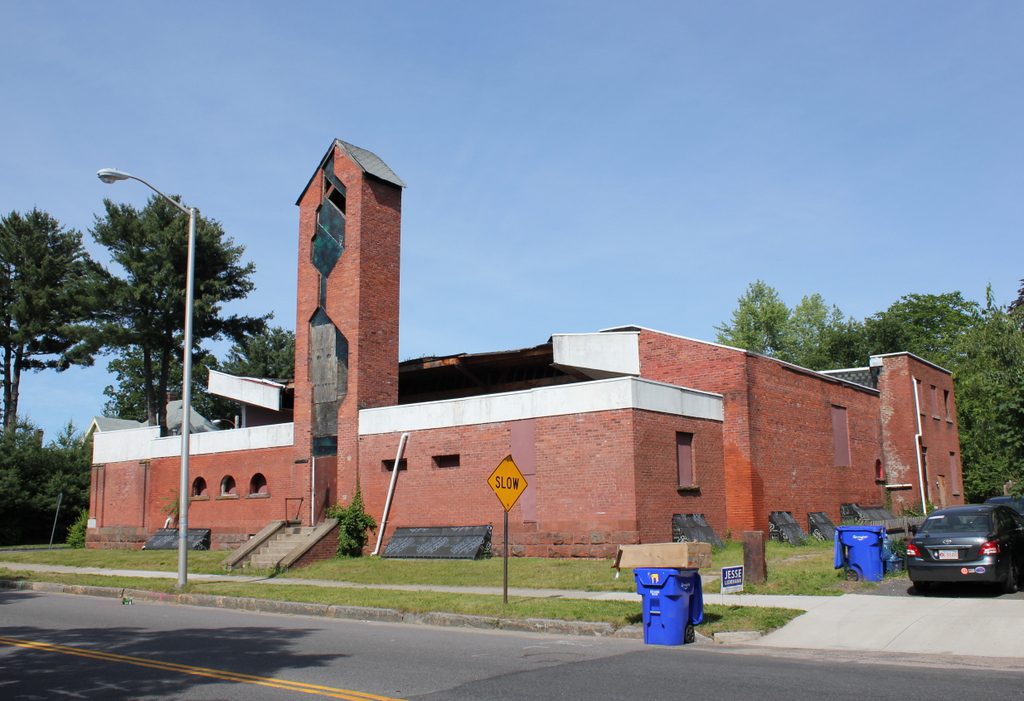The Park Congregational Church at the corner of Saint James Avenue and Clarendon Street in Springfield, around 1938-1939. Image courtesy of the Springfield Preservation trust.
The church in 2017:
As explained in more detail in the previous post, this church was built around 1889 as Park Congregational Church, and was used by this church until they merged with South Congregational Church in 1973. That same year, they sold the building to Faith Baptist Church, but it was gutted by a fire just three weeks later. The wooden upper section of the church was destroyed, but the lower brick section survived the fire, and the church was rebuilt a few years later.
Today, the building stands vacant and deteriorated, with hardly any resemblance to its appearance in the first photo. The surviving walls have been heavily altered, but there are still a few remnants of the original design, including the steps to the side entrance, the arched windows on the left side, and a few of the windows on the right side. Despite these dramatic alterations, though, the church is a contributing property in the McKnight Historic District, which was added to the National Register of Historic Places in 1976, right around the same time that the church was rebuilt.
Update: The church was demolished in January 2019.



Looking at the 1939 photo, here’s what I remember of the floor plan:
The large window on the right in the photo is the auditorium window. There was a stage towards the front of the building. The large vertical windows to the left of the entrance overlooked a foyer right outside the worship hall. There was a choir loft overlooking the worship hall.
If you entered through the main doors (Clarendon St.) you’d turn right then left to get into the worship hall. If you turned left upon entering the building via Clarendon, you’d be going towards the minister’s office, which also had a door into the worship hall.
There were stairs to the right of the St. James entrance going downstairs. Sunday school classrooms were on the 2nd floor (I don’t remember where the stairs were – possibly in the back of the auditorium on the outside wall.)
At the back of the Auditorium was the “Guild Room”, a large meeting area, almost like a conference room. Downstairs was a kitchen, some classrooms, and a storage area.
On the day my brother was married in the church (I was about 12 at the time) throughout the service I heard the sound of water running coming up through the vents though no one else did. I went into the basement and found that a water heater had burst and was flooding the basement. Good thing I was a curious child in those days. If it had continue to run overnight the entire basement would have been under water.