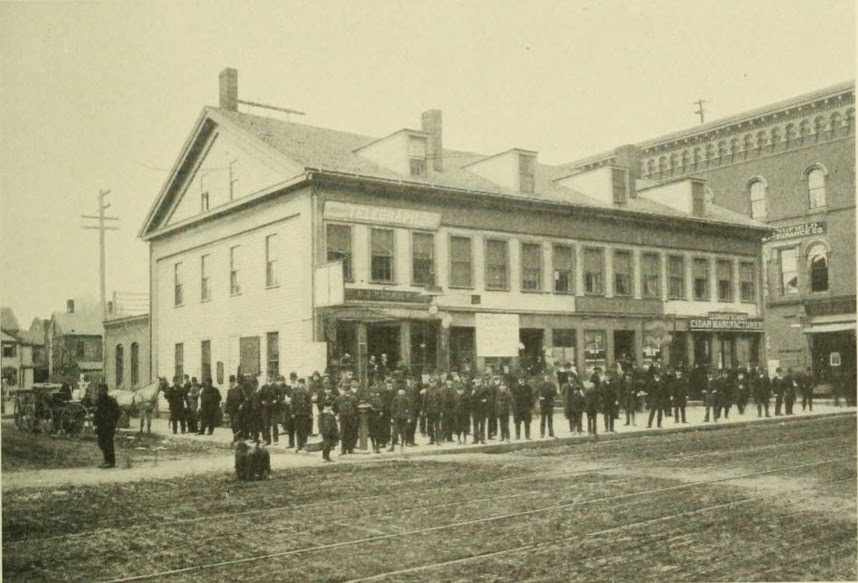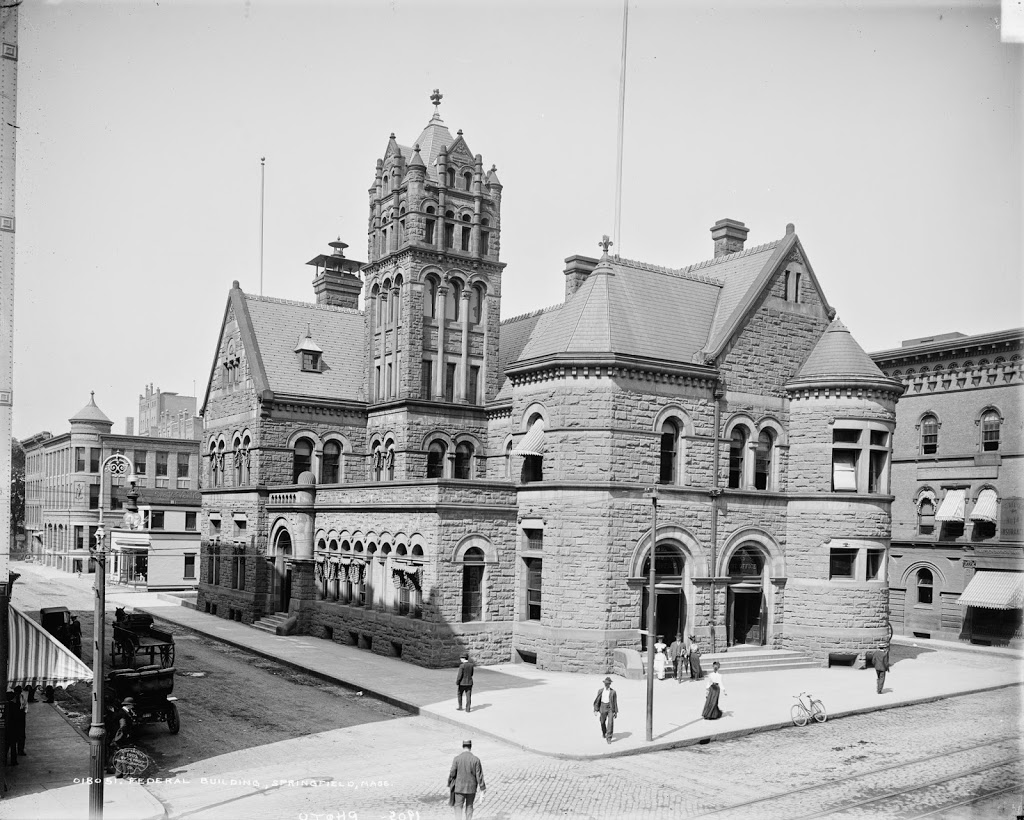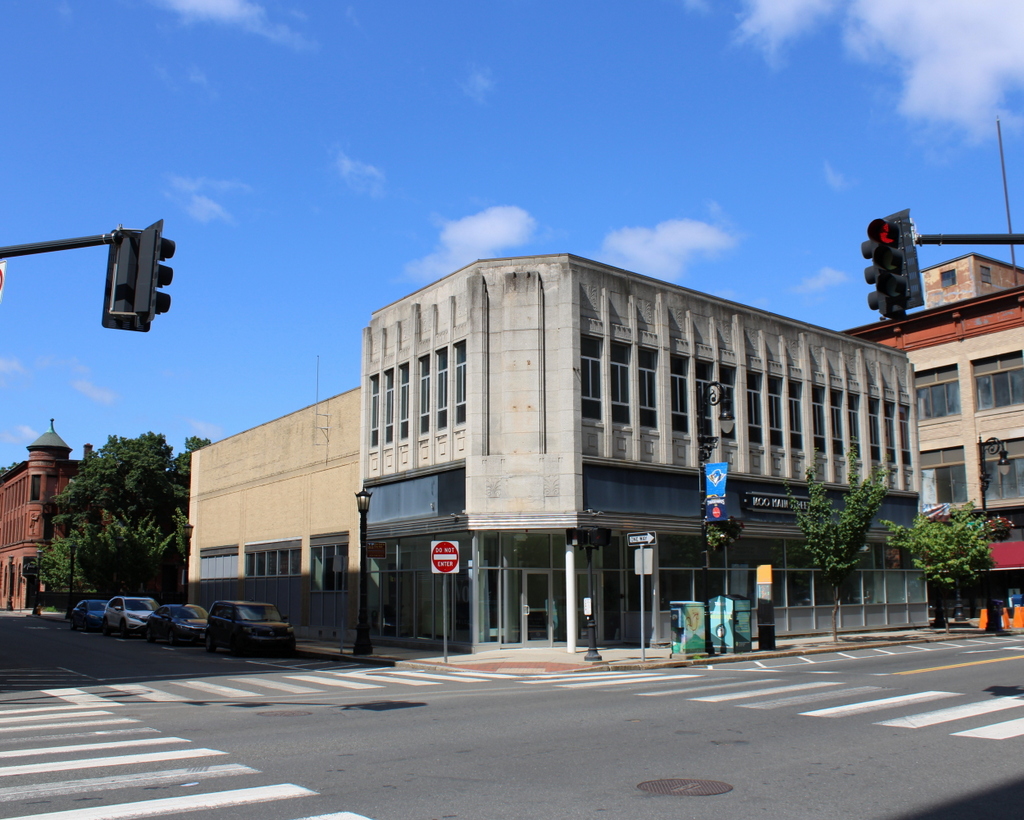The northwest corner of Main and Worthington in Springfield, sometime before 1890. Photo from Springfield Present and Prospective (1905).
The same location, around 1905, after construction of the Post Office and Customs House. Image courtesy of the Library of Congress, Detroit Publishing Company Collection.
The scene in 2023:
The first photo shows the Wilcox Block, an old commercial building that likely dated back to the early 19th century. Located on the west side of Main Street between Worthington and Fort Streets, it was demolished in 1889 and replaced with the city’s first purpose-built post office. As seen in the second photo this building was an imposing, castle-like Romanesque structure, built of brownstone quarried from nearby Longmeadow. It housed a post office on the first floor, with customs and other federal offices on the second floor, but within a few decades the building was too small for the growing population of Springfield. In 1932, a new, much larger post office and federal building opened on Dwight Street, and the old building here was demolished the following year. In 1939, it was replaced with the present-day Art Deco building, which was originally home to the Enterprise department store.
Today, there are still several buildings standing from the earlier photos, though. The Homestead Building, completed in 1903, was once used as the offices for the Springfield Homestead newspaper, and it is visible on the left side of the 1905 and 2023 photos. On the far right side, the only building that appears in all three photos is the Fort Block. Built in 1858, it was heavily altered in the early 1920s, but it is still standing, and is best known today as the longtime home of the Student Prince restaurant.




Would love to know more about 1592-1600 Main Street (art deco building). I first set foot in that building in 1999, when first converted to a nightclub for a NYE 1999/2000 party. The architecture (especially the facade) was super interesting to me. When speaking with the new owners/leasee they had commented that they had found “lots of interesting things” in the second-floor offices at the front of the building, (and in the basement?).. If there are any photographs of this building (inside or outside), history or other info from the 1939-1999 period, I’d be very interested
There is some information on the state’s MACRIS website here:
http://mhc-macris.net/Details.aspx?MhcId=SPR.13
If you click on the blue “INV” button, you can download an information sheet, which also includes a photo that was probably taken during the 1970s or 1980s.
For an earlier view of the building, there is a photo on the Springfield Preservation Trust website from around 1939:
https://photos.google.com/share/AF1QipPUmlMKJ1VRK-zA3c1oF1wMBW0gLW1cG-vKj4vA4txt3DApZuVxTU9hCPe_lFdO_w/photo/AF1QipOlfCEjw5yK_CW-HB-CvB_xp8Xg3AxZ6QcxDFdi?key=RWxjcE04Y0VoTWRHdi1xdTFhM2xhWnFGbG1YU0N3