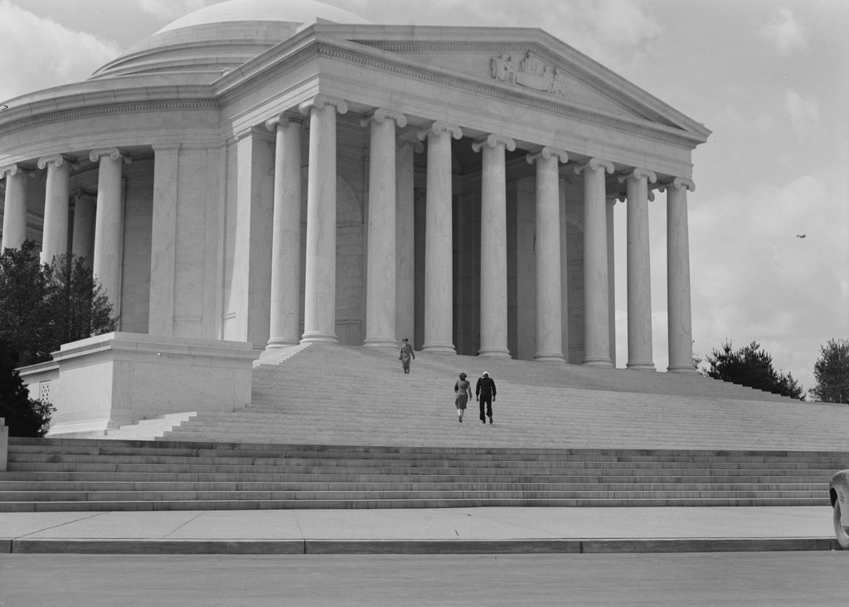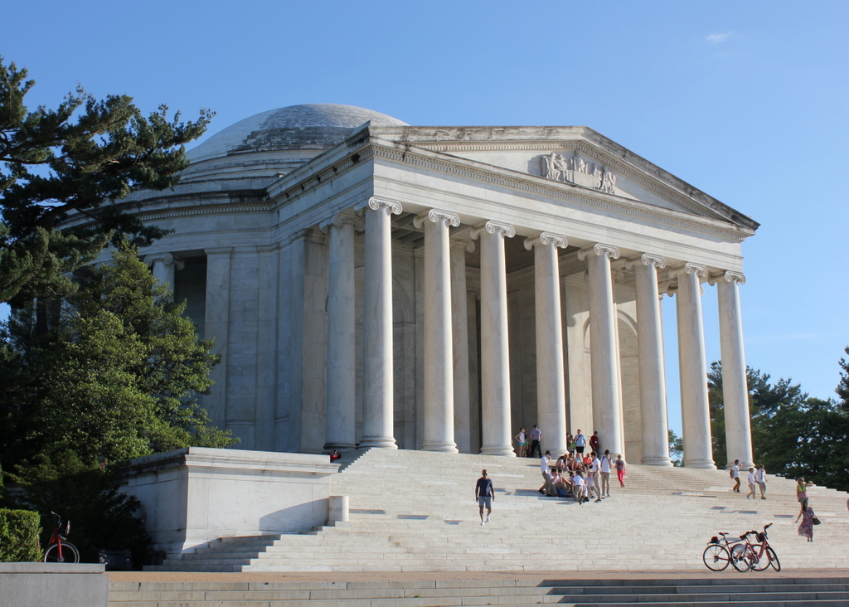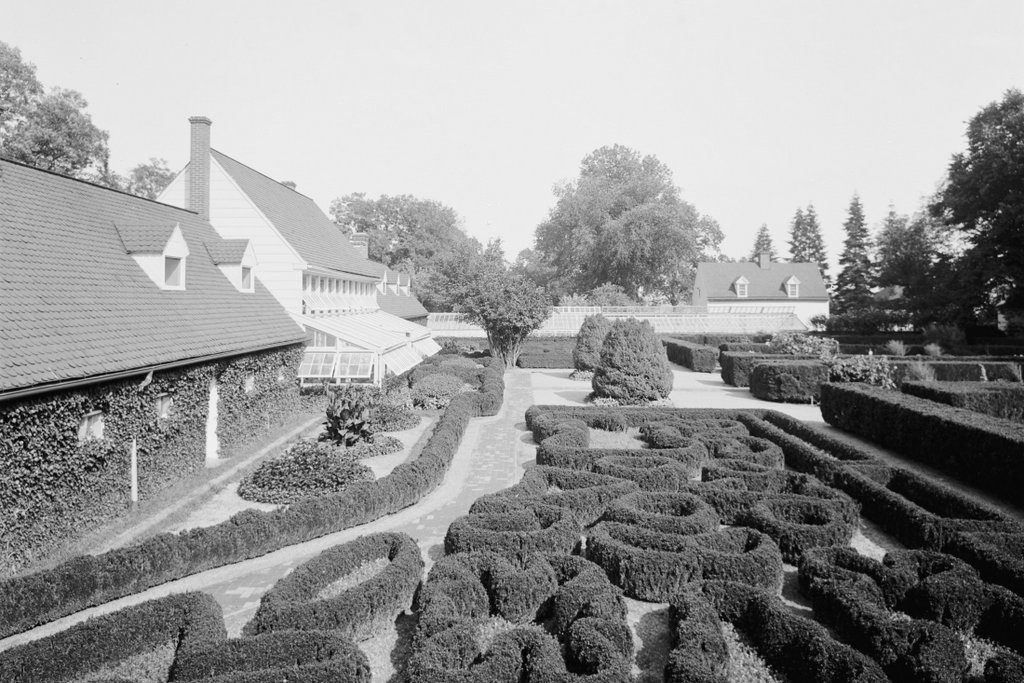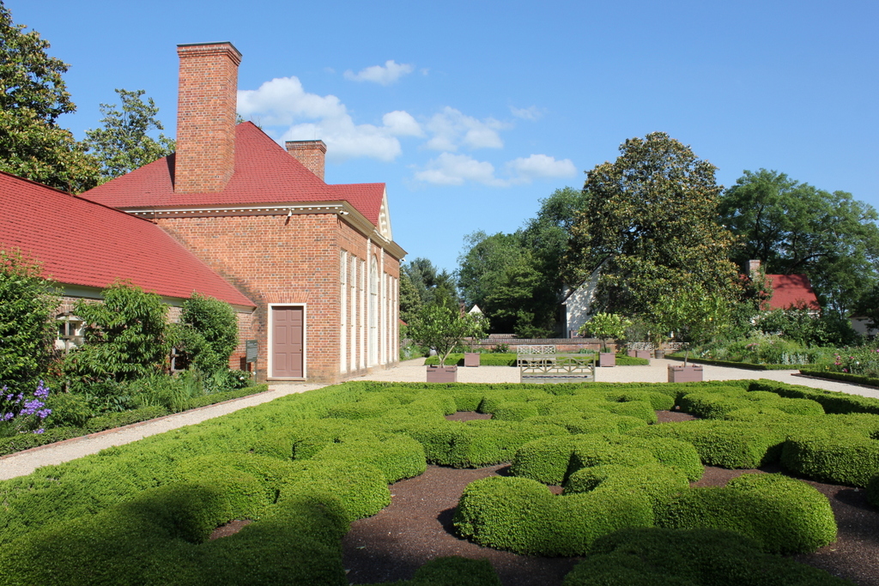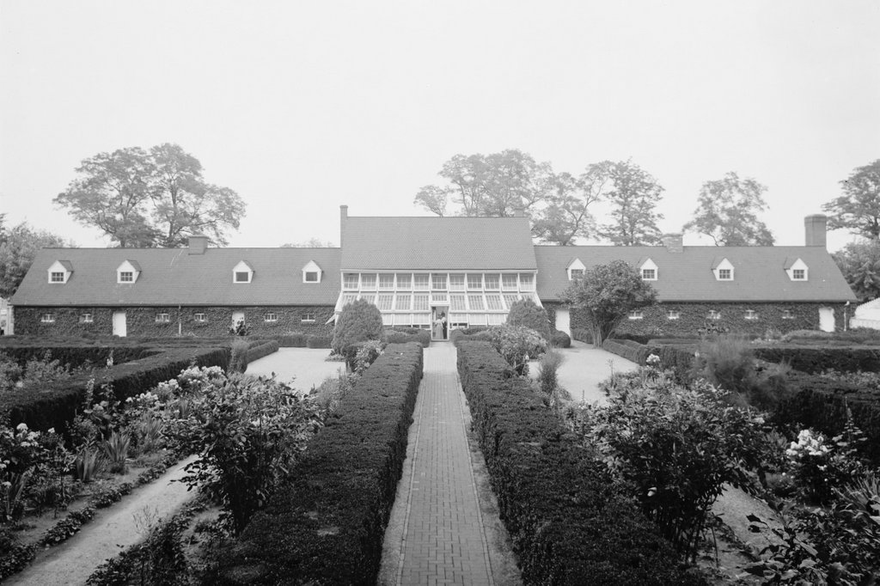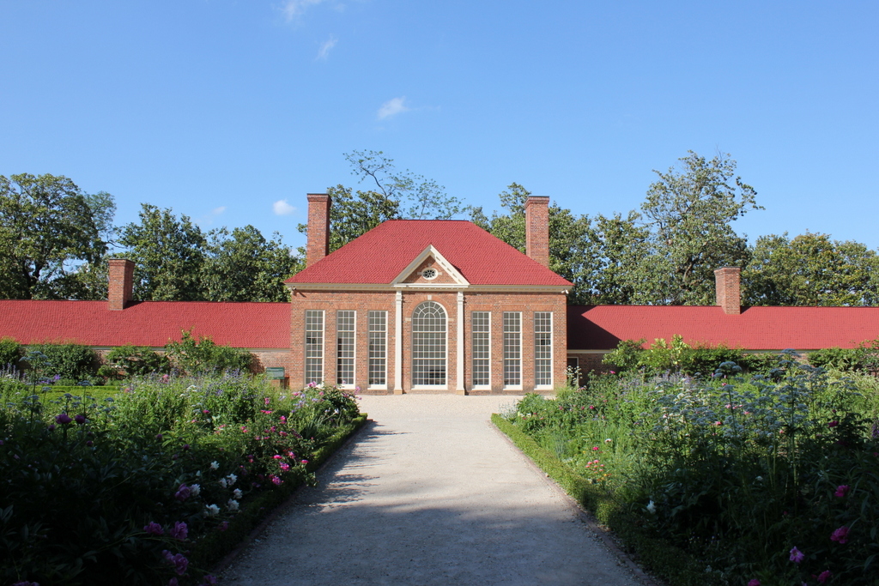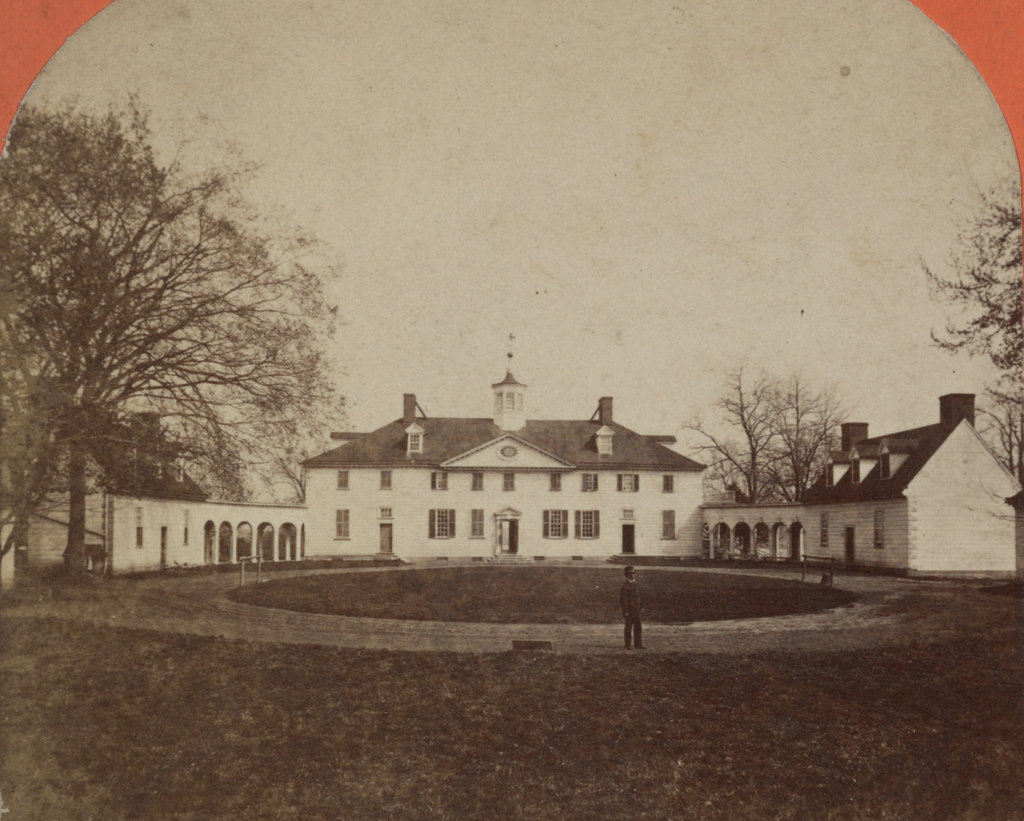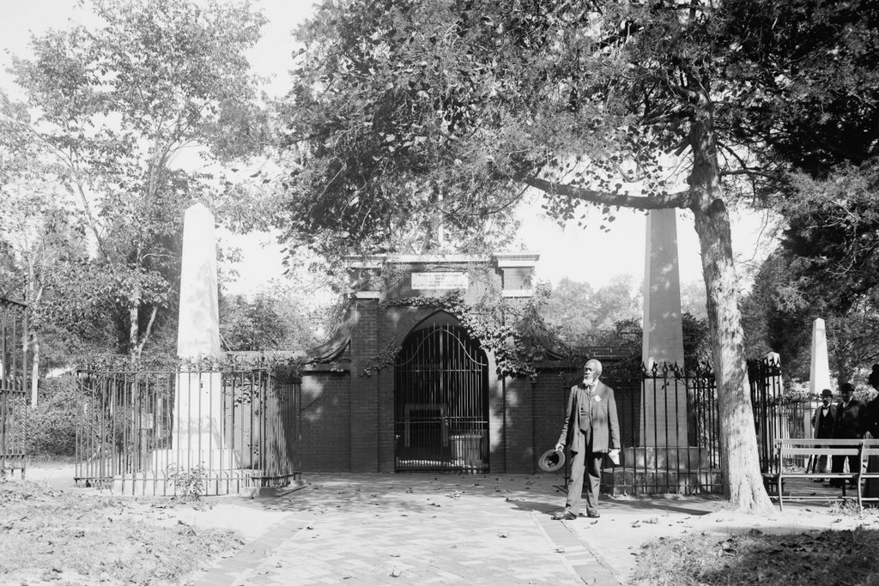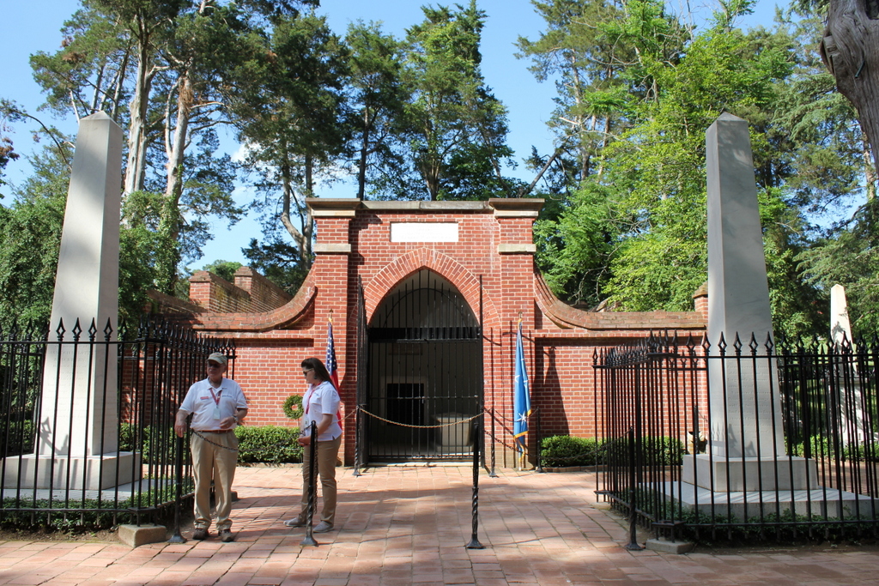The Mount Vernon mansion in Virginia, as seen from the west side, around 1910-1920. Image courtesy of the Library of Congress, Detroit Publishing Company Collection.
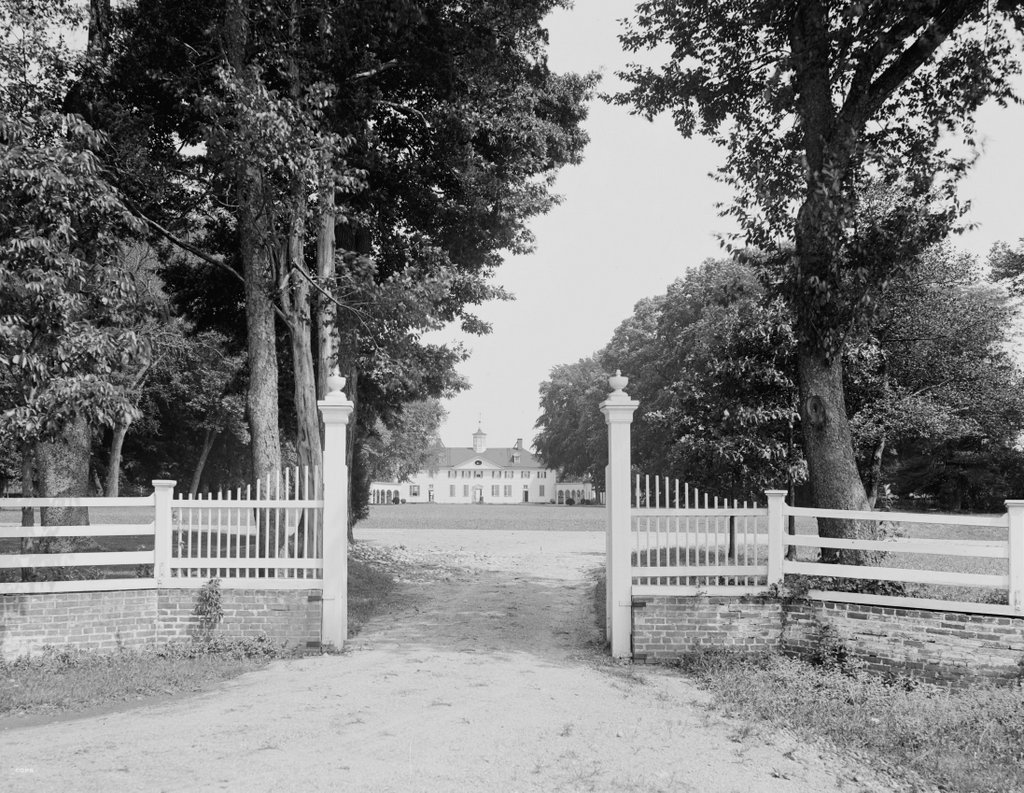
The scene in 2018:
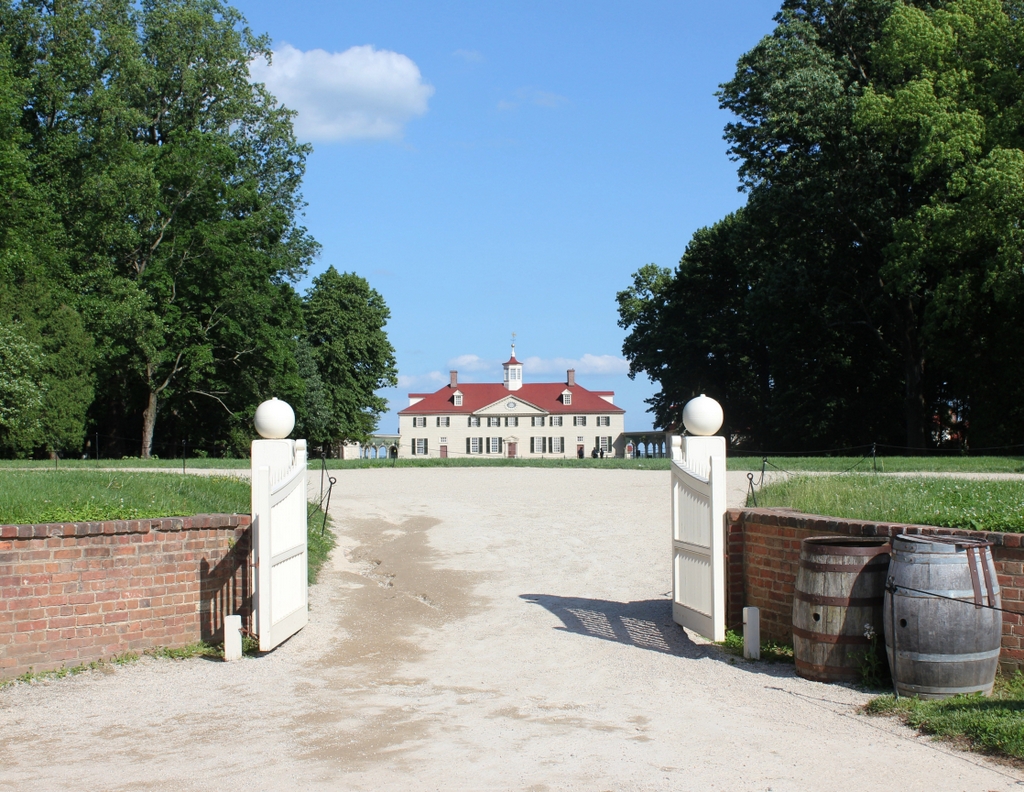
The land that would become the Mount Vernon estate had been in the Washington family since 1674, when John Washington – an English immigrant and great-grandfather of the future president – acquired the property. It was subsequently owned by his son Lawrence, and then Lawrence’s daughter Mildred, before being purchased by Mildred’s brother Augustine Washington in 1726.
Augustine Washington was 31 years old at the time, and had a wife, Jane, and three children. However, Jane died only a few years later, and in 1731 he remarried to Mary Ball, with whom he had six more children. The oldest of these was George Washington, who was born in 1732 at Popes Creek, a plantation further south of here along the Potomac River. The Washington family lived there for several more years, but around 1734 Augustine constructed the earliest portion of the mansion house here at Mount Vernon, which was known as Little Hunting Creek Plantation at the time.
Around 1739, Augustine and his family moved to Fredericksburg, and left Little Hunting Creek to his oldest son, Lawrence. In 1743, Lawrence married Anne Fairfax, and he renamed the plantation Mount Vernon, in honor of his former commanding officer, Admiral Edward Vernon. The couple had four children here, although none of them survived childhood, and both Lawrence and Anne also died young, in 1752 and 1761, respectively.
In his will, Lawrence left Mount Vernon to his wife for the rest of her life, with his brother George to inherit the property upon her death. In 1754, George Washington began leasing Mount Vernon from Anne, and in 1758 he expanded the original house, likely in preparation for his upcoming marriage to Martha Dandridge Custis. The house had been built with only one story, along with a garret above it, but Washington added a full second story, with a garret on the third floor. Following the completion of this project, the house consisted of what is now the central portion of the building.
George Washington acquired the property outright when Anne died in 1761, and in 1774 he began the second major expansion, with two-story additions on either side of the house. The pediment was also added during this time, as was the iconic two-story portico on the east side of the house. The interior work would not be finished until 1787, but the exterior was completed in 1775, the same year that Washington left Mount Vernon to take command of the Continental Army. Washington himself is generally credited with designing the plans for the addition, thus adding architect to his lengthy list of accomplishments.
Although he would spend many years away from Mount Vernon during the American Revolution and during his presidency, the estate would be his home for the rest of his life, until his death here on December 14, 1799. Martha Washington died two and a half years later, and Washington’s nephew, Supreme Court Justice Bushrod Washington, subsequently inherited Mount Vernon. After Bushrod’s death in 1829, his nephew, John Augustine Washington II, inherited it, followed by John’s son, John Augustine Washington III.
Throughout the first half of the 19th century, though, the various generations of Washingtons struggled to maintain the property. As is often the case with landed aristocrats, they were land rich but cash poor, and Mount Vernon suffered neglect because of the cost of upkeep. Finally, in 1858, John Augustine Washington III sold the mansion and surrounding land to the Mount Vernon Ladies’ Association. This organization subsequently restored the property, making it one of the first historic house museums in the country.
Mount Vernon opened for visitors in 1860, and it has remained a popular tourist attraction ever since. The first photo was taken some 50-60 years later, and it shows the view of the mansion from the west, looking across the bowling green. Today, hardly anything has changed in this scene. The property is still operated by Mount Vernon Ladies’ Association, which remains an independent nonprofit organization, and it draws an estimated one million visitors each year. Because of its historical significance, Mount Vernon was designated as a National Historic Landmark in 1960, making it one of the first sites in the country to receive this recognition.

