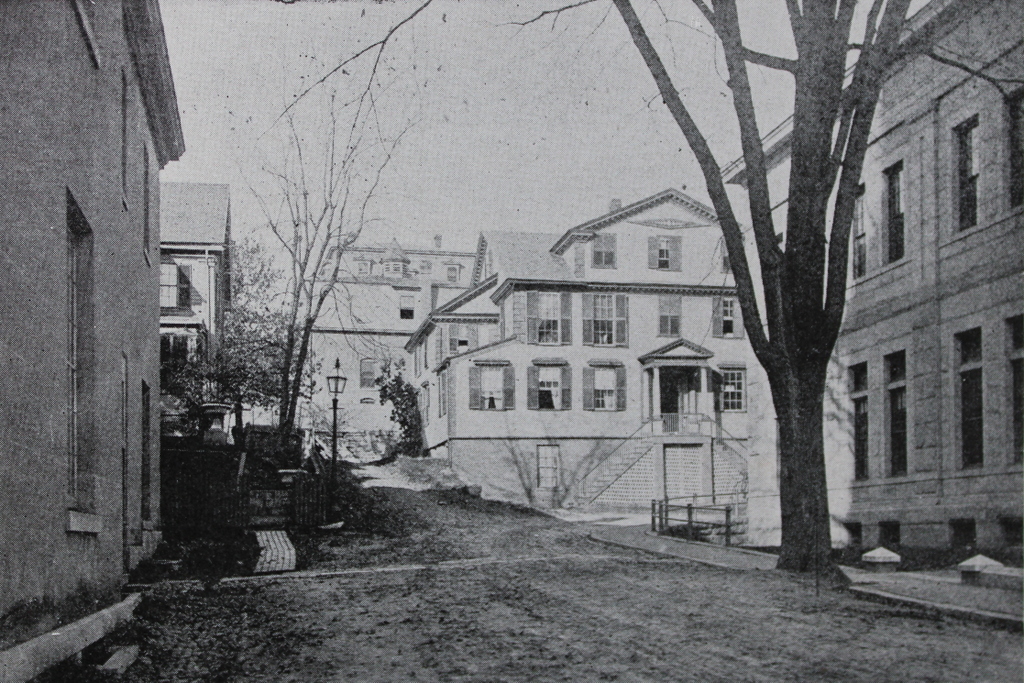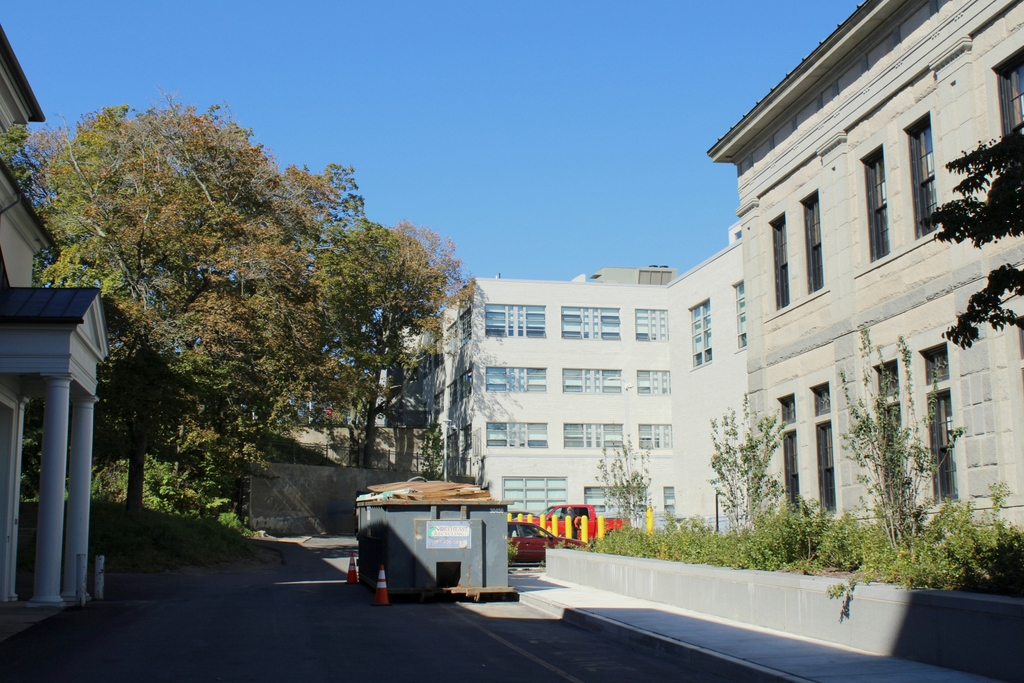The former home of newspaper publisher Isaiah Thomas, seen from Court Street in Worcester, Massachusetts, around 1895. Image from Picturesque Worcester (1895).
The scene in 2021:
The house in the right-center of first photo was built around 1782 as the home of Isaiah Thomas, the prominent printer and newspaper publisher of the Revolutionary era. It was originally located on Main Street, where the former Worcester County Courthouse now stands, but it was moved back from the road around 1843, in order to make way for the construction of the courthouse.
Isaiah Thomas was born in Boston in 1749, and he trained to become a printer. In 1770, at the age of 21, he started the Massachusetts Spy, which would become one of the most influential newspapers in New England in the years leading up to the American Revolution. Thomas actively promoted the patriot cause in his newspapers, to the point where he fled Boston three days before the Battles of Lexington and Concord, after hearing that he was likely to be arrested. He took his printing press with him and ended up in Worcester, where he continued publishing the Spy.
According to tradition, Thomas had the distinction of being the first person to publicly read the Declaration of Independence, when he obtained a copy of it from a messenger heading from Philadelphia to Boston. This is said to have occurred on the steps of Old South Church in Worcester, on July 14, 1776, although it does not seem to be corroborated by contemporary accounts. Either way, though, Thomas was definitely the first person to publish the Declaration in Massachusetts, when the text of it appeared on the front page of the Spy on July 17.
Near the end of the American Revolution, around 1782, Isaiah Thomas built the house that is shown here in the first photo. Aside from the fact that it was originally located on Main Street, it was also much smaller when it was first completed. It consisted of just the central part of the building, with a square floor plan that had rooms arranged around a large chimney in the middle of the house. On the first floor was a parlor, dining room, kitchen, and bedroom, and there were five bedrooms on the second floor.
The first major expansion came in 1808, when Thomas added two-story wings to either side of the house. Part of the motivation for this was to accommodate his growing library, which would later become part of the American Antiquarian Society’s collections. Thomas founded the organization in 1812 and served as its first president, and it is still active today as the oldest national historical society in the country. For the first eight years of its existence, Thomas kept the collections here in his house, until the completion of the society’s first building in 1820.
Isaiah Thomas died in 1831, and much of his property was subsequently acquired by the county, in order to build a new courthouse. The house was moved to the rear of the lot, and the courthouse was completed in 1845. The courthouse was later expanded many times over the years, including an 1878 addition that is visible on the right side of both photos.
The house, now in its new location, then became the home of attorney Rejoice Newton, who lived here until 1851. He then sold it to carriage manufacturer Moses T. Breck, and the house would later change hands several more times in the 19th century. During this time, it saw further alterations and steadily fell into disrepair, with the interior eventually being divided into different tenements. By the 1910 census, there were five different families living in the house, with a total of 22 people here.
The house was ultimately purchased by the county and demolished in 1923. There were some who advocated for preserving the house, but this was evidently not a feasible option, perhaps because of the poor condition of the house. The county later built a large addition to the rear of the courthouse. It was completed in 1957, and it included the parcel where the house had once stood.
Today, the courthouse is still standing on the right side of the scene, including the 19th century sections and the 20th century addition behind it. However, this building was closed in 2007 after the courts moved to a new facility a few blocks south of here on the east side of Main Street, and the old building here has since been converted into residential units.


