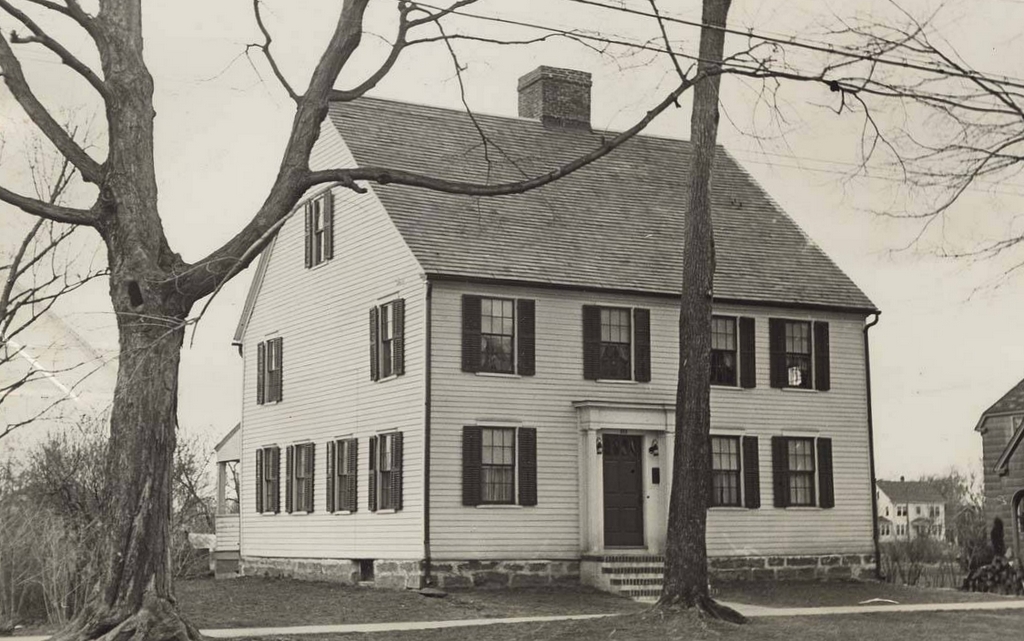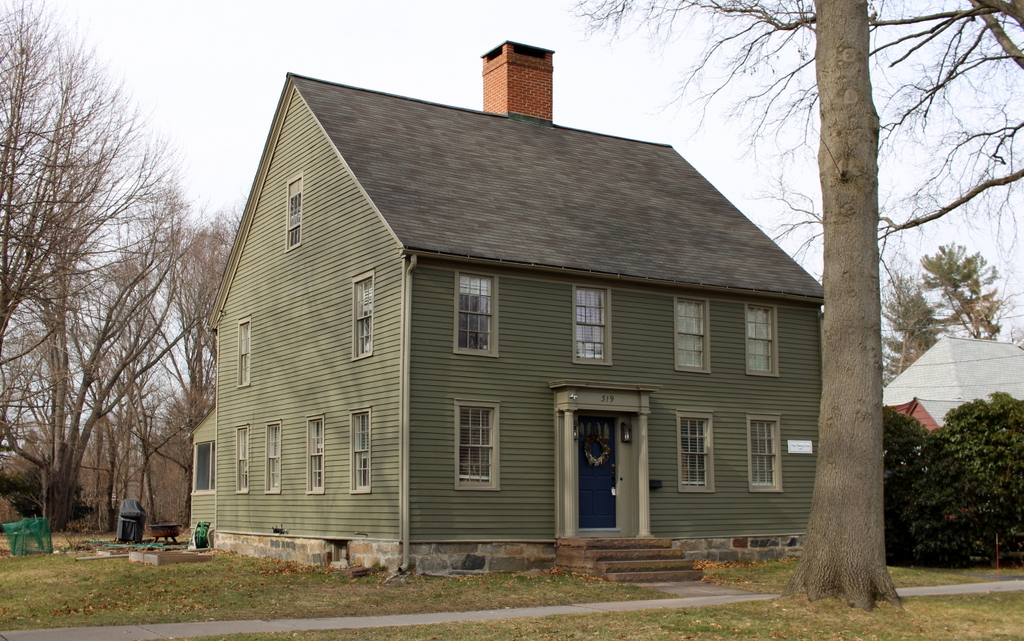The house at 319 Main Street in Wethersfield, around 1935-1942. Image courtesy of the Connecticut State Library, State Archives, RG 033:28, WPA Records, Architectural Survey.
The house in 2024:
This house is one of the many historic 18th century homes in Wethersfield, and it is one of several that have an asymmetrical front façade. Rather than the more conventional “five over four” colonial style with a central doorway and two windows on either side of it, this house has a shorter left side, with just a single window to the left of the door on the first floor. Otherwise, though, the overall design is typical for mid-18th century colonial New England homes, including the central chimney.
The top photo was taken as part of the WPA Architectural Survey, a Depression-era project to document historic homes and other buildings in Connecticut. According to the information that accompanied the photograph, it was built around 1770 as the home of Captain Francis Bulkeley. The source of this date seems unclear, and the current historical marker on the house states that it was built in 1750. However, the state’s ConnCRIS database of historic resources takes an even less committal stance, only stating that the house was constructed in the “late 18th century.” Any of these certainly seem plausible, and its architecture suggests that it was probably built sometime during the second half of the 18th century.
Today, the house appears to have a different paint color compared to the top photo, and the historically-inaccurate shutters have been removed, but overall the exterior of the house has seen few exterior changes since the top photo was taken over 80 years ago. The house is now part of the Old Wethersfield Historic District, which was added to the National Register of Historic Places in 1970.


