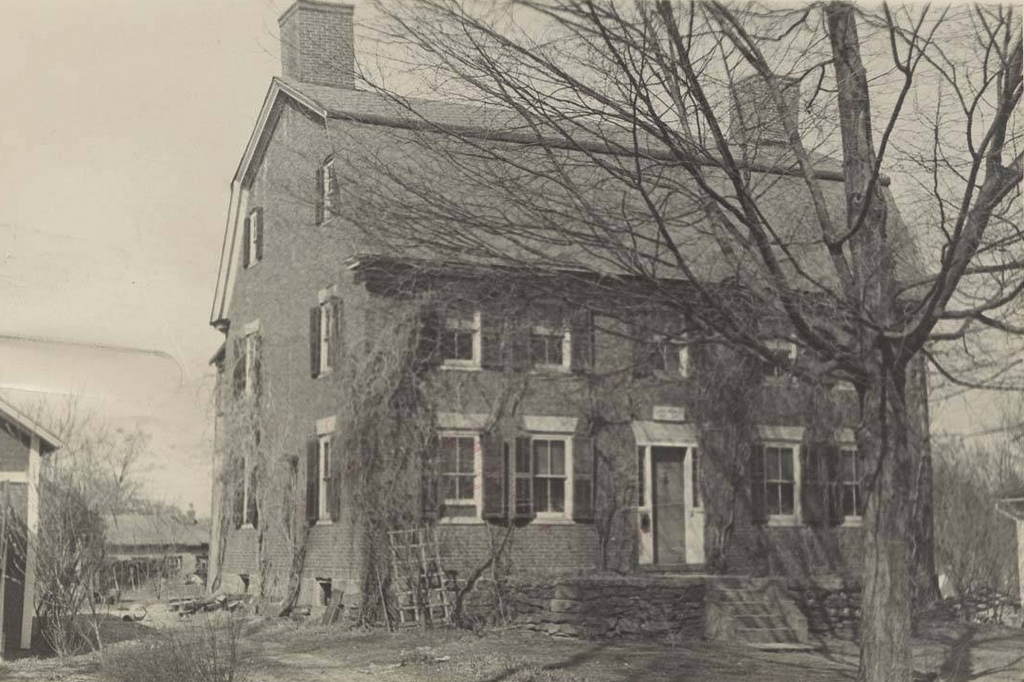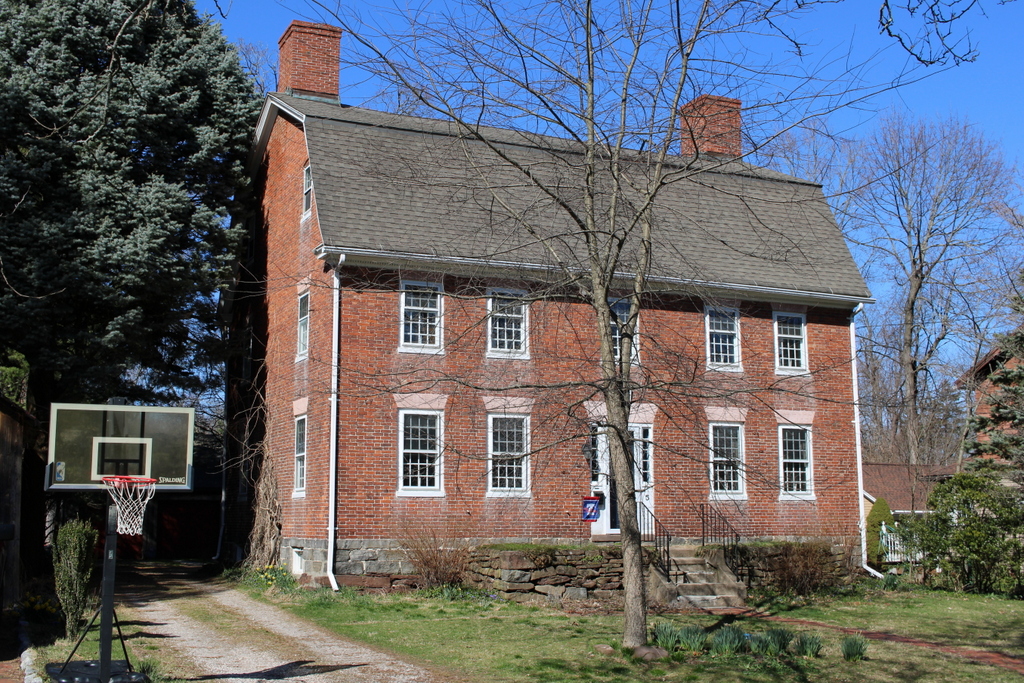The house at 5 River Road in Wethersfield, around 1935-1942. Image courtesy of the Connecticut State Library, State Archives, RG 033:28, WPA Records, Architectural Survey.
The house in 2024:
This house was built in 1783 as the home of Samuel Woodhouse Jr. He had served as a soldier in the American Revolution from 1776 to 1780, including participating in the Battle of Long Island in 1776. At the end of the war he married Abigail Goodrich (in 1781, and two years later they moved into this house.
Aside from his military service, Woodhouse was a sailor and shipbuilder. Despite being many miles inland, Wethersfield’s location on the Connecticut River made it an important port for oceangoing ships, and much of the town’s economy was based on trade. Woodhouse’s home reflected his wealth, particularly with the use of brick, which was a characteristic of many higher-end houses in Connecticut during the 18th century.
Samuel and Abigail Woodhouse had at least nine children, including three sons who died as young adults. Their two oldest sons, George and Samuel, both died at sea, in 1810 and 1817 respectively. According to newspaper accounts, the younger Samuel was 25 years old and was serving as first mate of the brig Connecticut when he fell overboard during a voyage from Martinique. Their youngest son Henry also died at the age of 25, while in Charleston, South Carolina in 1826.
Samuel and Abigail appear to have lived here for the rest of their lives. Samuel died in 1834 at the age of 77, and Abigail in 1851 at 92. The 1855 county map lists this house as the “S. Woodhouse Place,” likely referring to their son Solomon, who had died two years earlier in 1853. The 1850 census shows Solomon living in Wethersfield, probably in this house, along with his wife Laura and four of their children. His mother Abigail, then 90, was also in his household, as was his sister Abigail Goodrich and his niece Delia, who was the daughter of his late brother Sylvester Woodhouse.
The top photo was taken sometime around the late 1930s or early 1940s as part of a Depression-era project to document historic buildings in Connecticut. By this point, the house appears to have undergone some renovations, including the replacement of the original windows with 2-over-2 windows. The shutters were likely not original either, and they may have been installed at the same time as the windows. There is also a stone patio in front of the house, but it seems unclear whether this was original, since its stonework does not match the foundation of the house.
Today, more than 80 years after the top photo was taken, the exterior has been restored, including the removal of the shutters and the replacement of 18th century-style 12-over-12 windows. The exterior was also cleaned up with the removal of the climbing plants that were growing on the house in the top photo. The house stands as a good example of late Georgian style architecture, and it is one of the many homes in the Old Wethersfield Historic District, which was added to the National Register of Historic Places in 1970.


