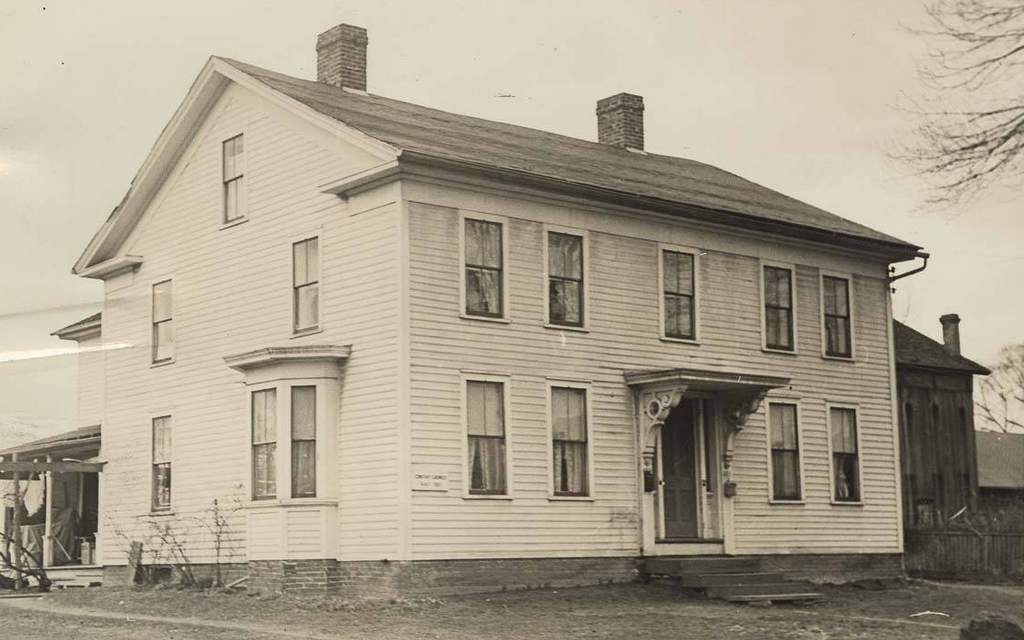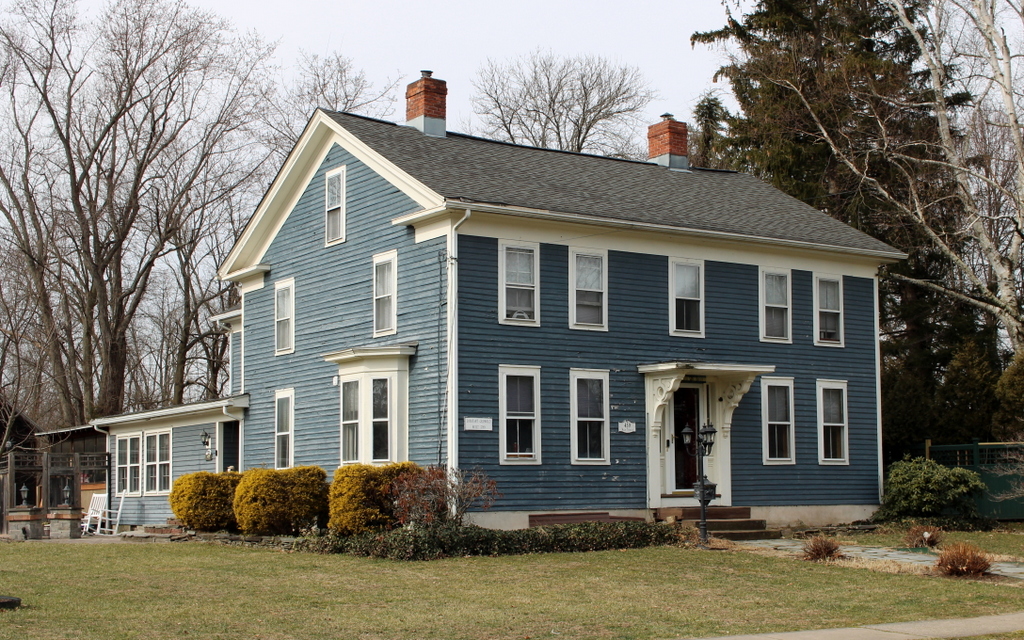The house at 459-461 Main Street in Wethersfield, around 1935-1942. Image courtesy of the Connecticut State Library, State Archives, RG 033:28, WPA Records, Architectural Survey.
The house in 2024:
The house in these two photos was built in 1780 as the home of Constant Griswold and his newlywed wife Rebecca Boardman. Prior to building this house, Griswold served as a militia soldier during the American Revolution. He responded to the Lexington Alarm in April 1775, and he subsequently fought at the Battle of Bunker Hill in June.
When it was built, the exterior of the house would have looked different compared to its appearance in these two photos. Based on the architectural style, the house appears to have been remodeled sometime around the mid- or late-19th century, with the installation of features such as a bay window on the left side, 2-over-2 windows on the rest of the house, and a small overhang above the front door. The eaves on the gable end of the house are likely also 19th century additions, and the house probably would have originally had a large central chimney, rather than the two smaller chimneys that are now on the house.
The top photo was taken around the late 1930s or early 1940s, as part of a Depression-era project to document historic buildings in Connecticut. Since then, very little has changed on the exterior of the house. It is one of the many historic 18th century homes here in Wethersfield, but it also retains its 19th century alterations. This gives it an unusual mix of Georgian and Italianate-style architecture, and it shows how historic homes can evolve in their style as tastes change over the years.



Love checking in on these. Glad you’re still rolling along and documenting this history!
Thanks! It’s been slow going lately, but I’m plugging away at it.
Derek, these are terrific. It was interesting to see the WPA photo of 461 Main St. which shows a large 19th century barn on my side yard at 471 Main.