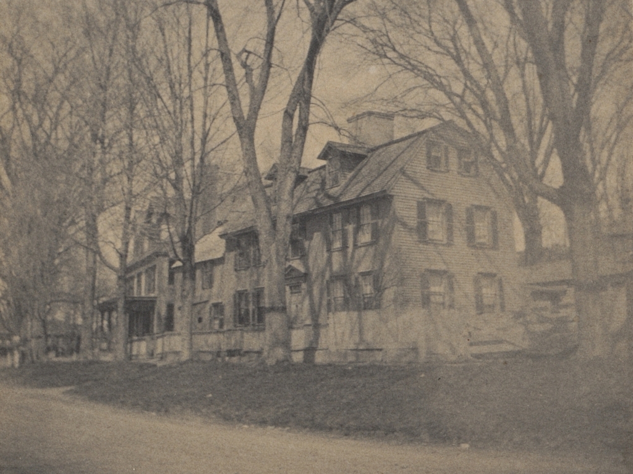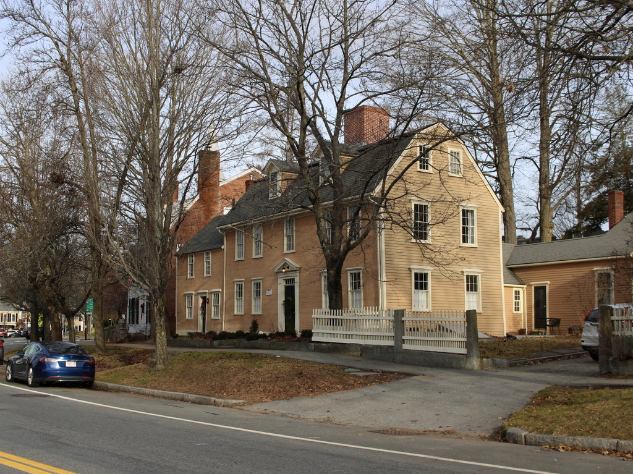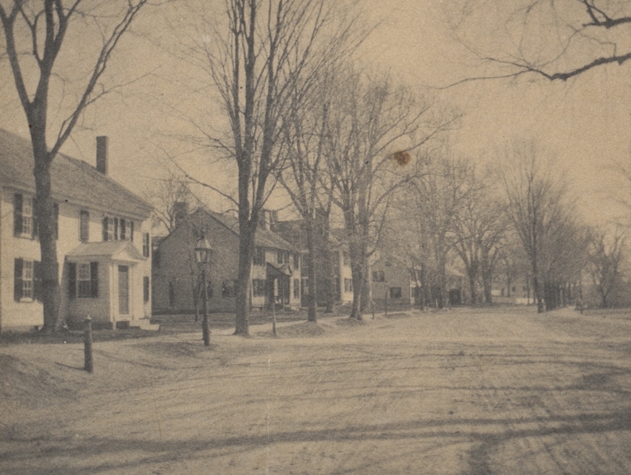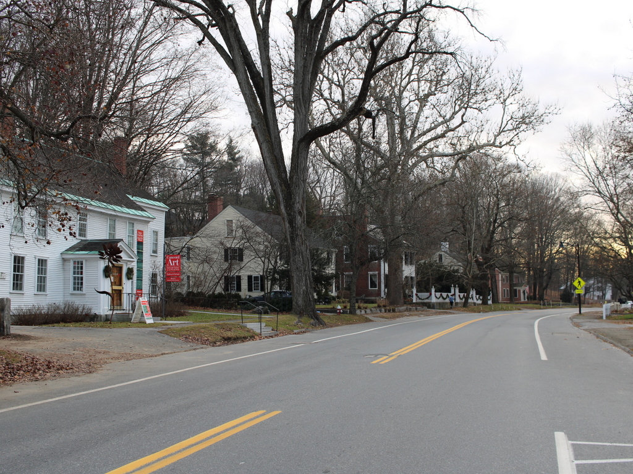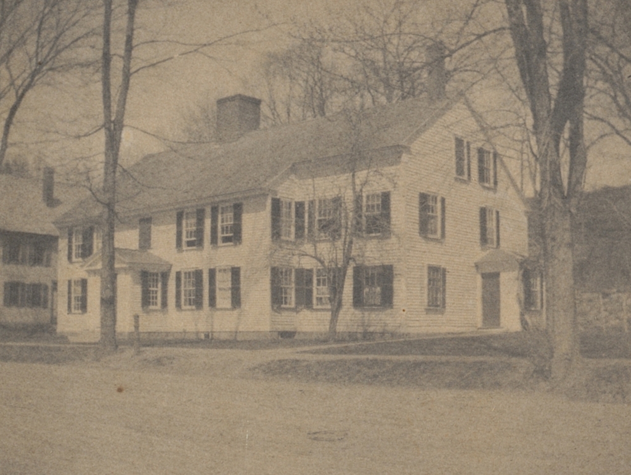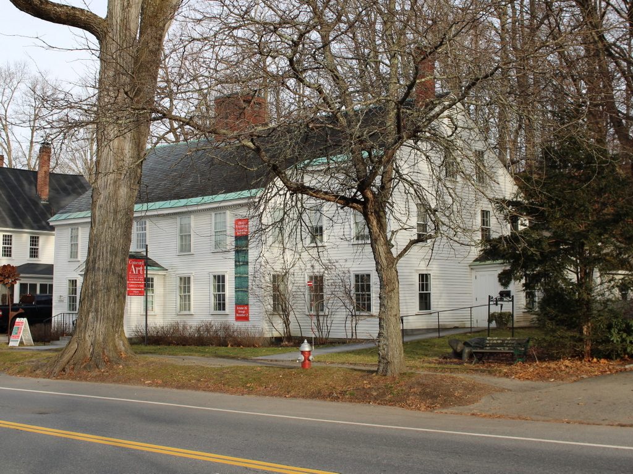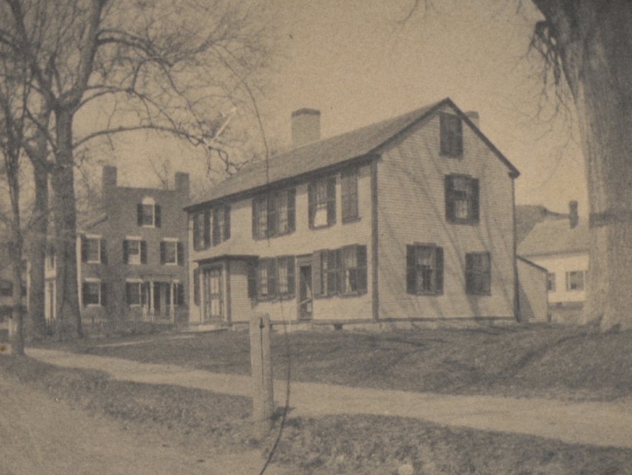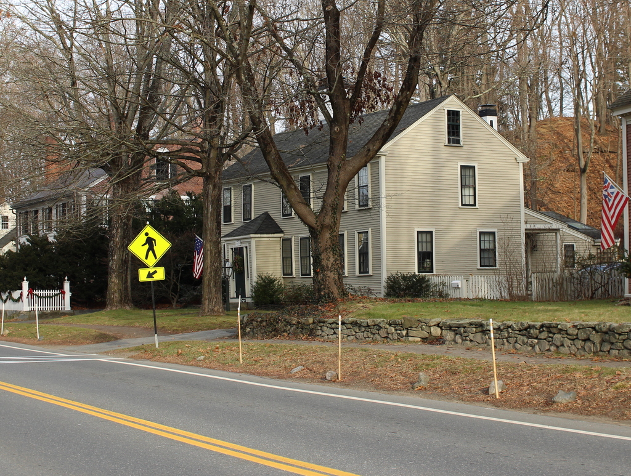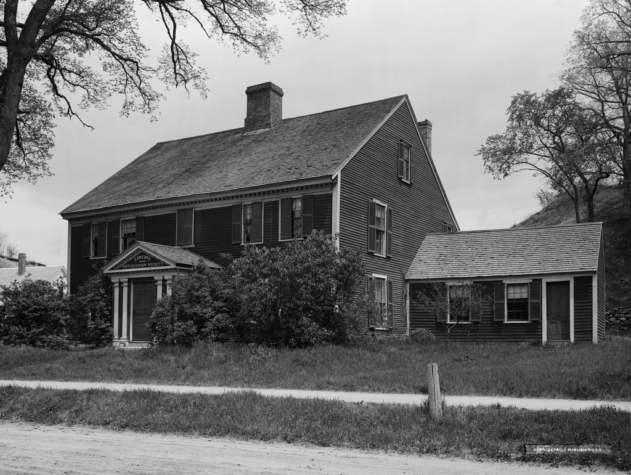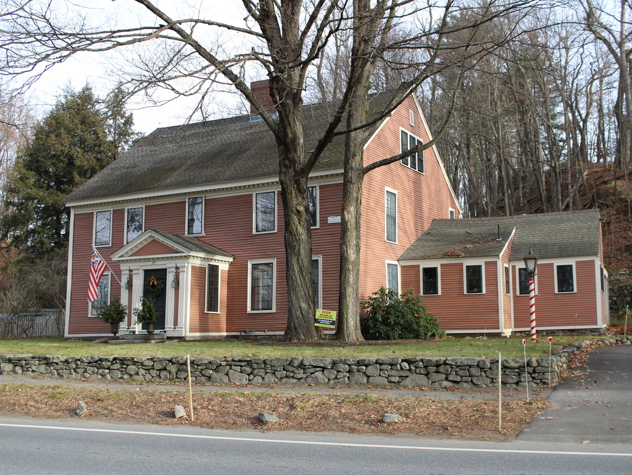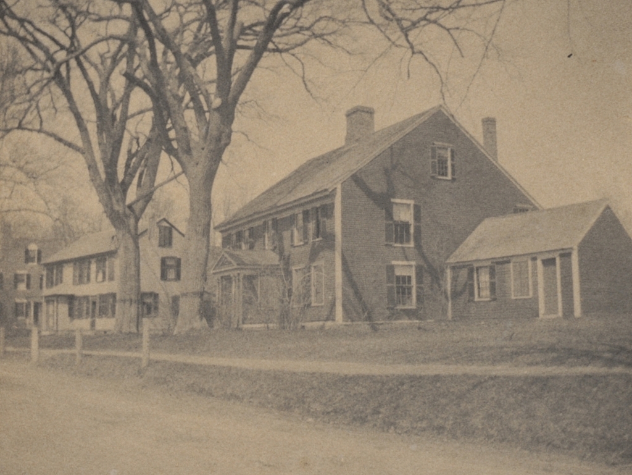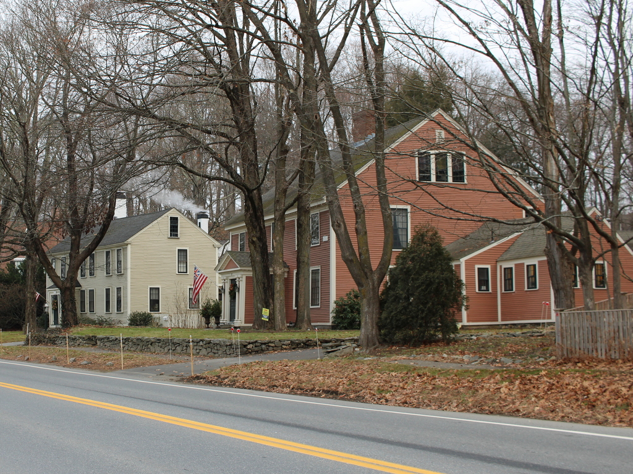The house at 5 Lexington Road in Concord, around 1895-1905. Image courtesy of the Boston Public Library.
The house in 2023:
The house in these two photos stands on the north side of Lexington Road, just to the east of Monument Square in the center of Concord. The main portion of the house was built around 1728-1729, but according to its MACRIS inventory form, the rear wing of the house is even older, possibly dating to the 1670s. Assuming that date is accurate, the earliest owner of the house appears to have been Mary Dane Pellet, who lived here with her husband Thomas Pellet. The property remained in the Pellet family until 1706, when their son Daniel Pellet sold it to Josiah Blood. By 1728 the house was owned by Edward Flint, and then by the 1730s by Benjamin Barrett.
The main portion of the house, with the gambrel roof, appears to have been built by either Flint or Barrett. Subsequent 18th century owners included Ezekiel Brown Jr., a merchant who fell into debt in the years leading up to the American Revolution. His creditors had him imprisoned in Boston, during which time he studied medicine and later served as a surgeon in the Continental Army during the Revolution. However, after the war his creditors again pursued him, and he landed in jail in the late 1780s and ultimately lost his house.
The next owner was Abel Barrett, who purchased it from Brown’s creditor in 1792. The Barrett family owned it until 1818, and then sold it to Elisha Tolman, a shoemaker and church deacon who lived here until his death in 1858. According to the MACRIS inventory, Tolman likely made shoes in the wing on the west side of the house, in the distance on the left side of this scene. His son Benjamin subsequently acquired the property, and he and his wife Anne continued to own it throughout the rest of the 19th century, although it appears to have been used as a rental property for some of that time.
By the time the top photo was taken at the turn of the 20th century, the house was still owned by the Tolman family. However, the Tolmans sold it in 1908, and then a year later it was purchased by the Old Concord Chapter of the Daughters of the American Revolution (DAR). Under the leadership of Harriet Lothrop, a noted children’s book author and historic preservationist, the DAR restored the house and used it as its headquarters for many years. During this time, the DAR added a wing on the back of the house in 1929. The organization ultimately sold the house in 1951.
Today, more than a century after the top photo was taken, there have not been very many changes to this scene. Both this house and the neighboring house to the left are still standing, as is the Colonial Inn in the distance on the far left side. The house is now apartments, with four units according to the town assessor’s property card. It stands as one of the many surviving 18th century homes that line Lexington Road, and it is a contributing property in the the Concord Monument Square–Lexington Road Historic District, which was added to the National Register of Historic Places in 1977.

