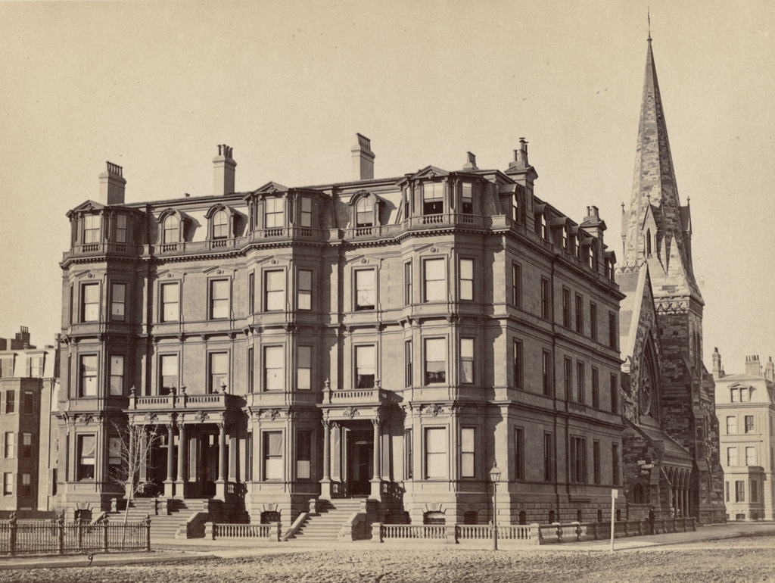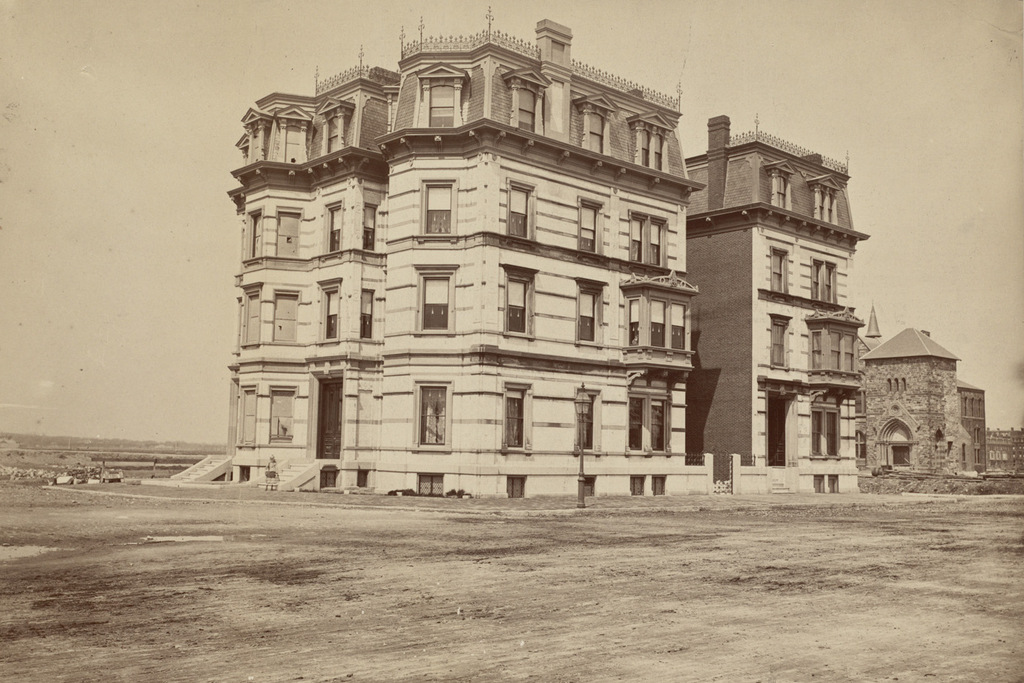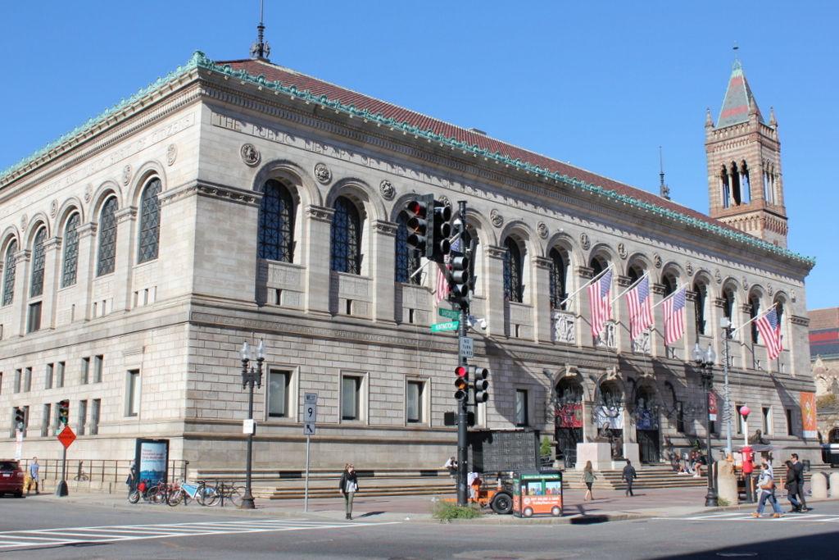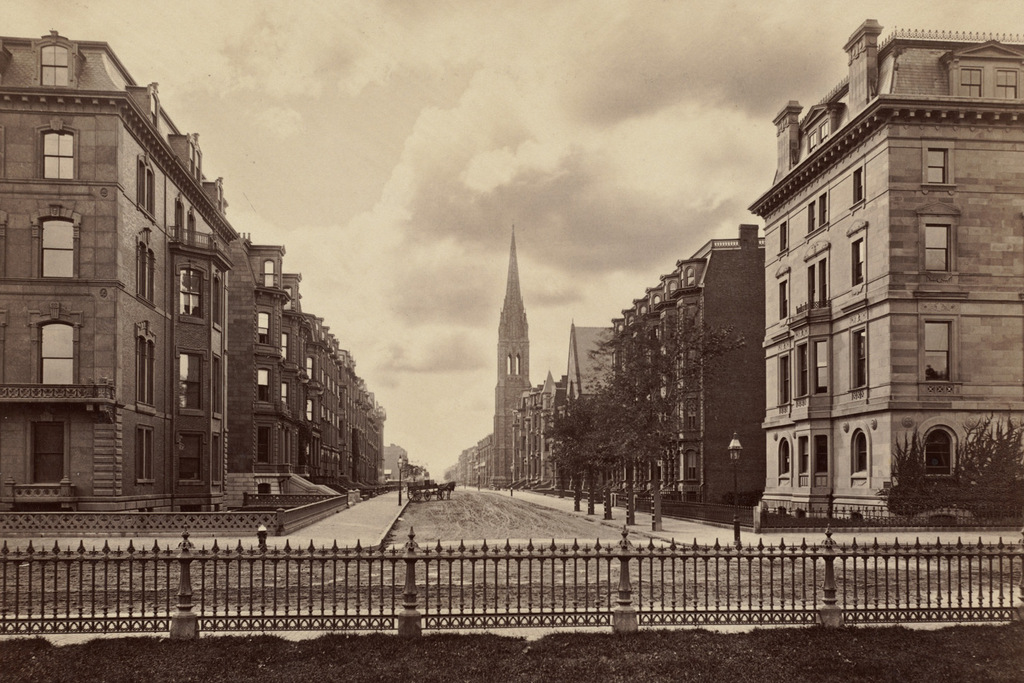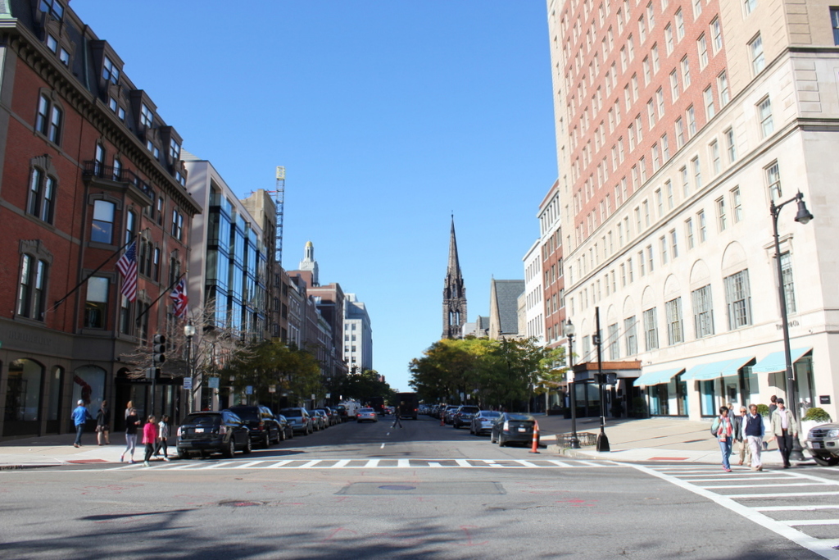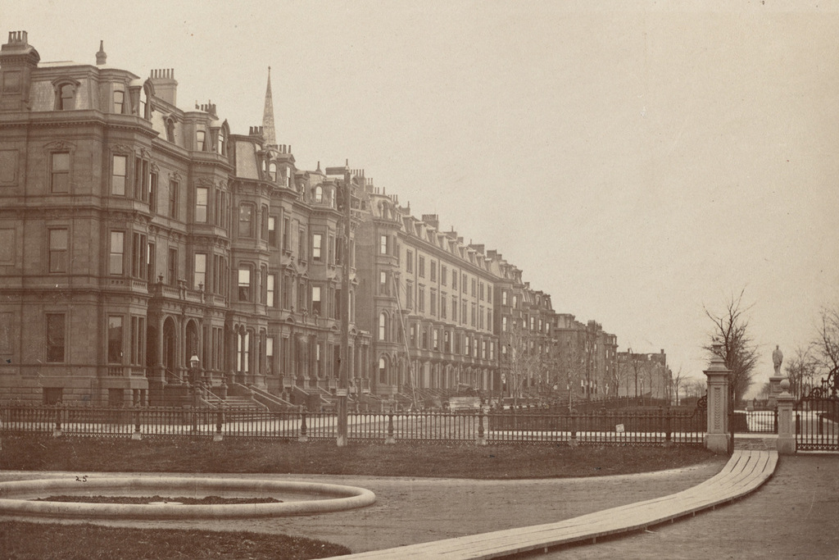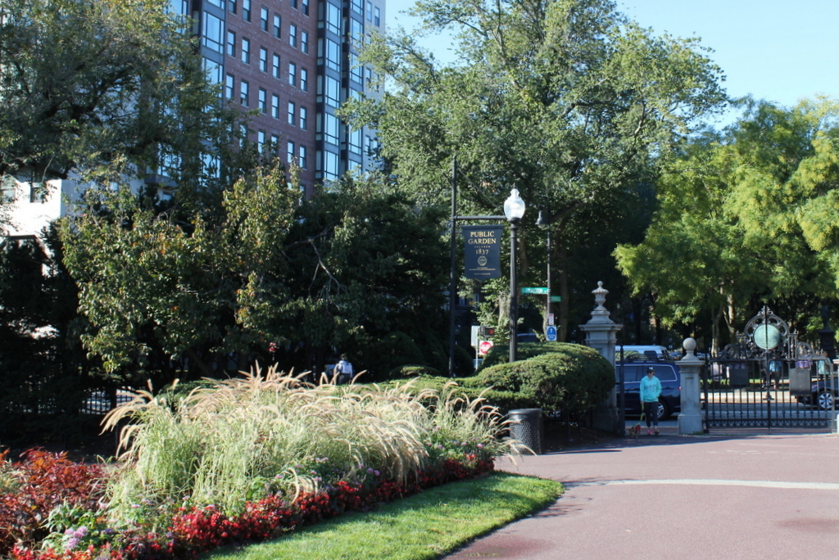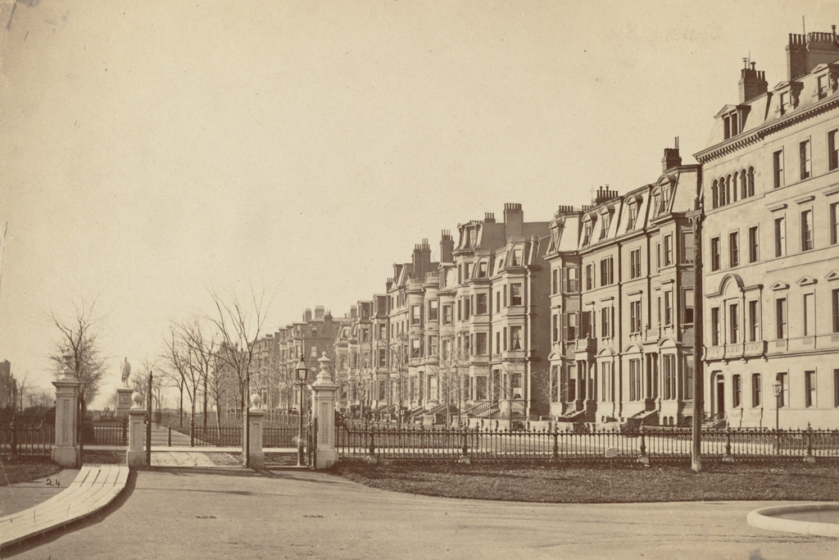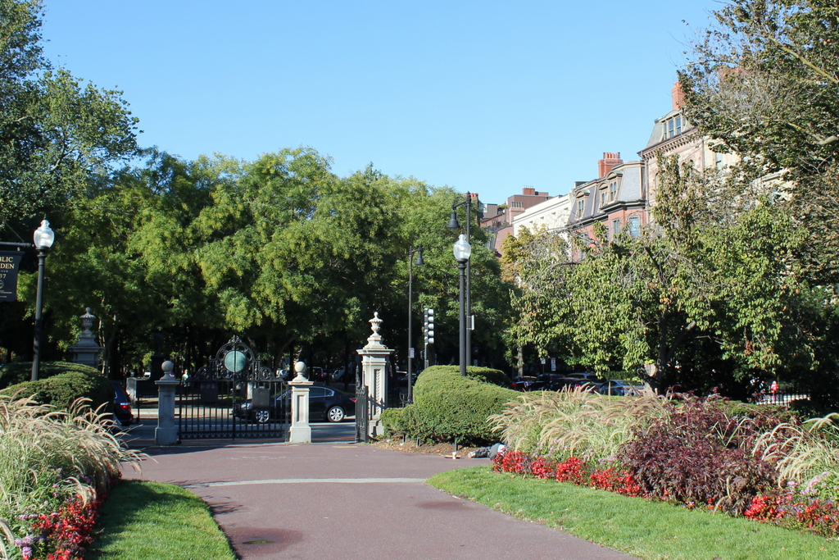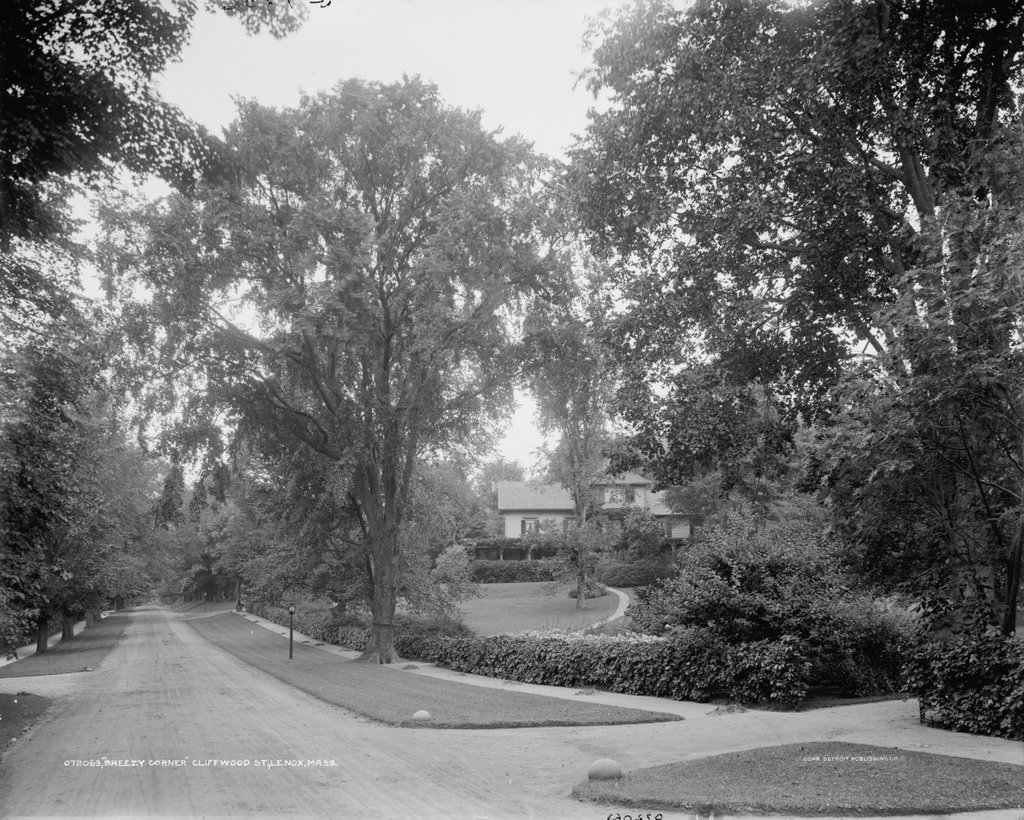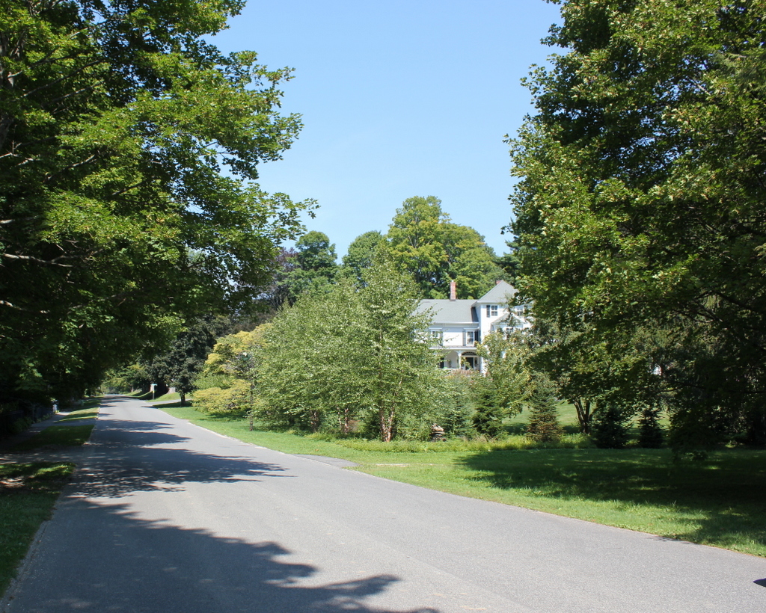The houses at 29-33 Commonwealth Avenue, just west of Berkeley Street, sometime in the 1870s. Image courtesy of the Boston Public Library.
The view in 2015:
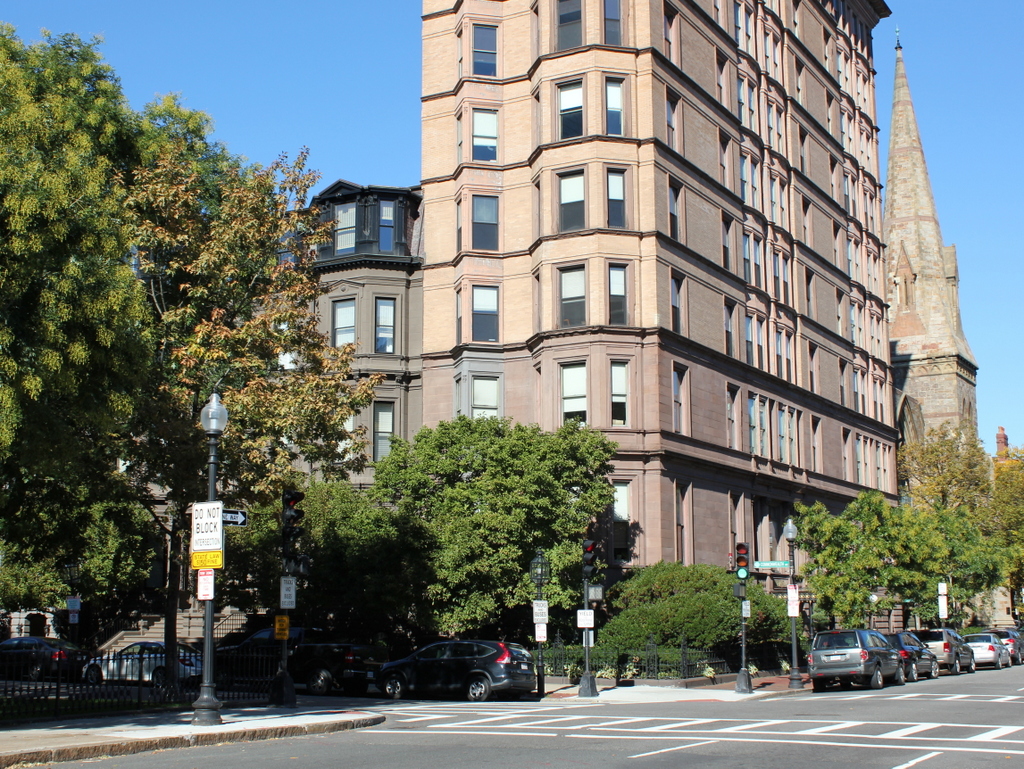
These three townhouses at the northwestern corner of Commonwealth Avenue and Berkeley Street were built around 1863, on land that had been recently filled in the Back Bay. The neighborhood was designed from the start as a wealthy, exclusive area; Boston had feared that its upper class would flee the crowded city for the suburbs, so the Back Bay project was intended to encourage rich Bostonians to remain in the city.
When the first photo was taken, all three of these homes were owned by wealthy families. To the left, 33 Commonwealth Avenue was the home of Charles H. Dalton, a merchant and businessman who served as the president of several different businesses. He also served as the treasurer of MIT, which was just a couple blocks away at the time, and as president of Massachusetts General Hospital. The house in the middle was owned by another businessman, Joseph Sawyer, who owned textile factories. Both men died shortly after the turn of the 20th century, and eventually the two buildings were converted into apartments. It is hard to see both in the 2015 photo, but they are still standing today, and have since been combined to create a 7-unit condominium building.
Unlike its neighbors to the left, the house at 29 Commonwealth Avenue did not even survive to the end of the 19th century. It was originally the home of textile mill owner Joshua Stetson, and after his death the house was sold to Elizabeth Bowditch in 1870. She was the widow of Nathaniel Ingersoll Bowditch, a lawyer who was the son of noted mathematician Nathaniel Bowditch, and she lived here until her death in 1892. The house was then sold and demolished, and replaced with a 9 story, 26 unit apartment building in 1894. It was completed before there were any height restrictions in the Back Bay, so it is substantially taller than most other 19th century buildings in the area. In the 1920s, its apartments were converted into offices, and it has remained an office building ever since.
The church to the right just behind 29 Commonwealth Avenue is the First Church of Boston. It was built in 1867 at the corner of Marlborough Street, and it was mostly destroyed in a fire in 1968. The steeple and parts of the facade were saved, though, and they were incorporated into the design of the current building.
For more information, visit the Back Bay Houses website, which has more details and photographs of 29 and 31-33 Commonwealth Avenue and the First Church in Boston.

