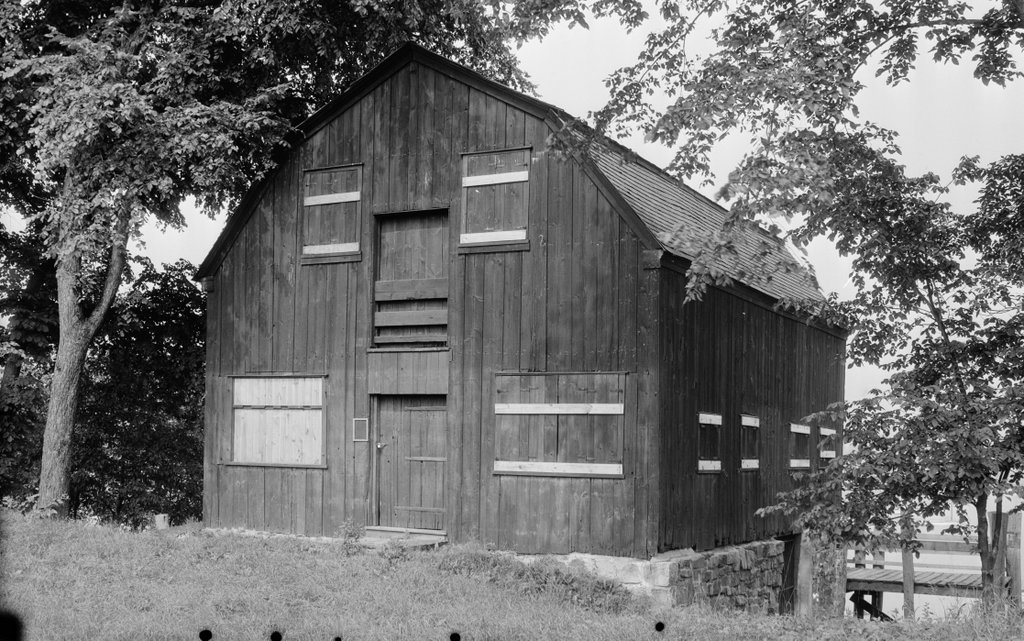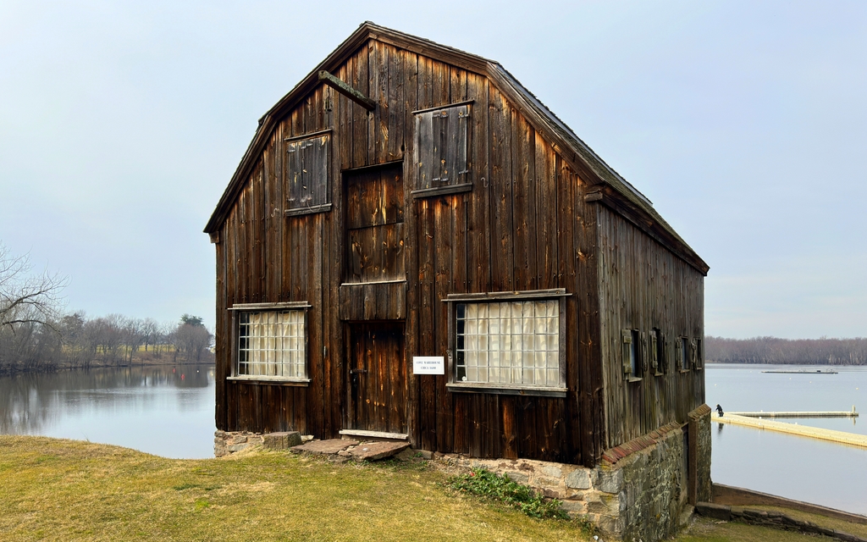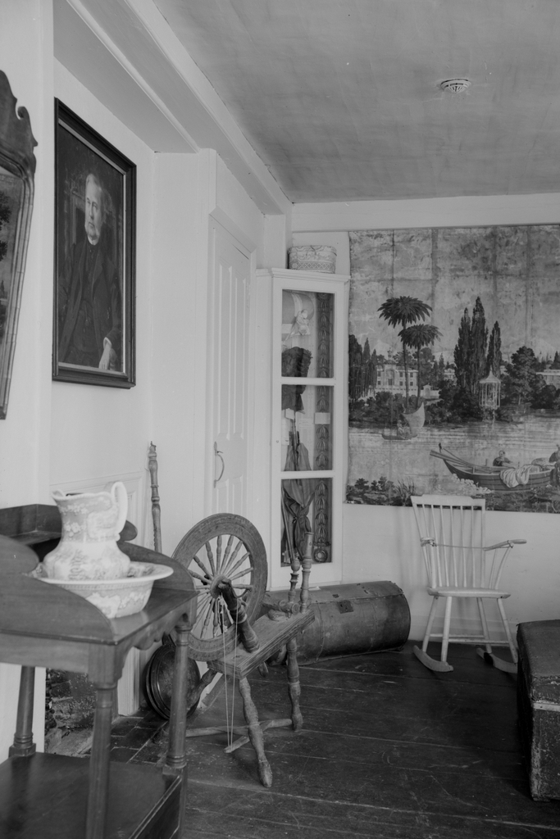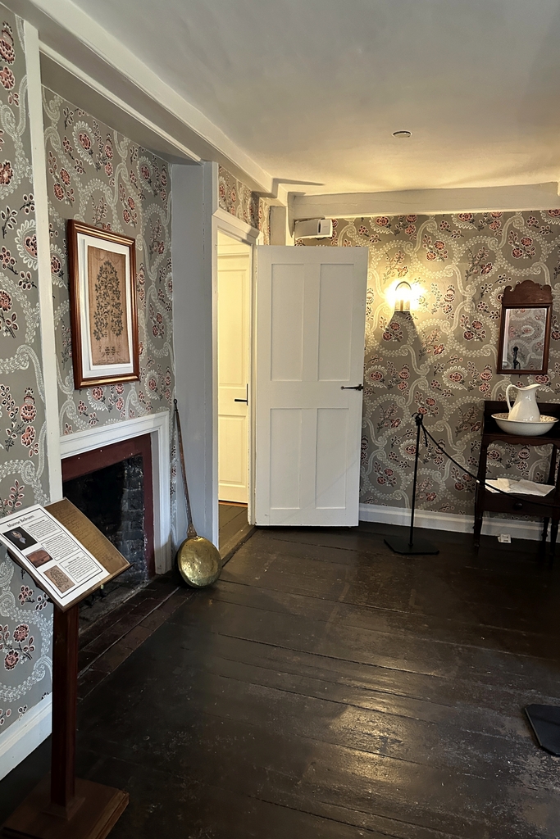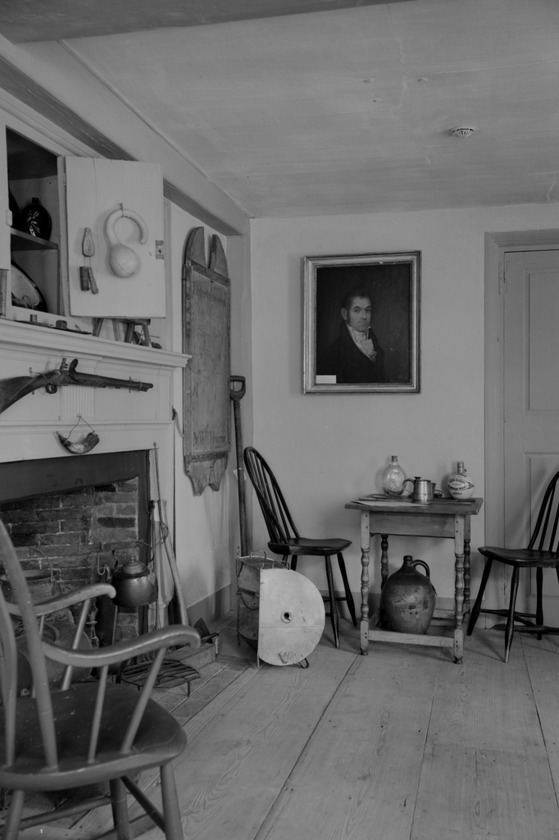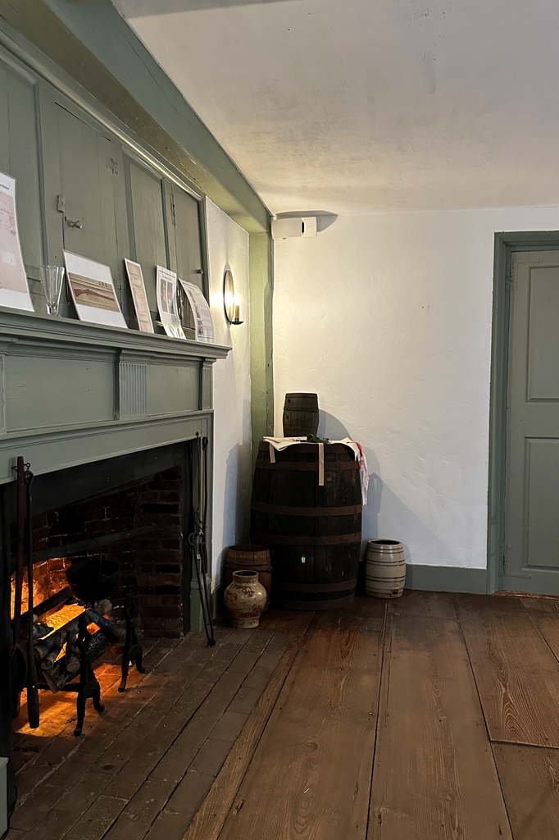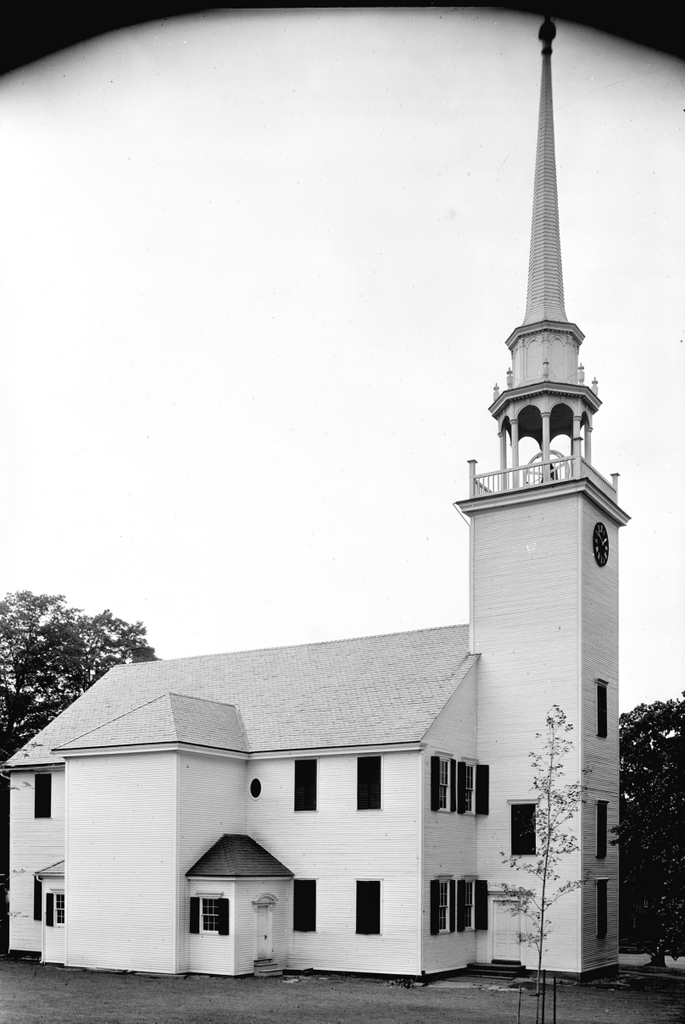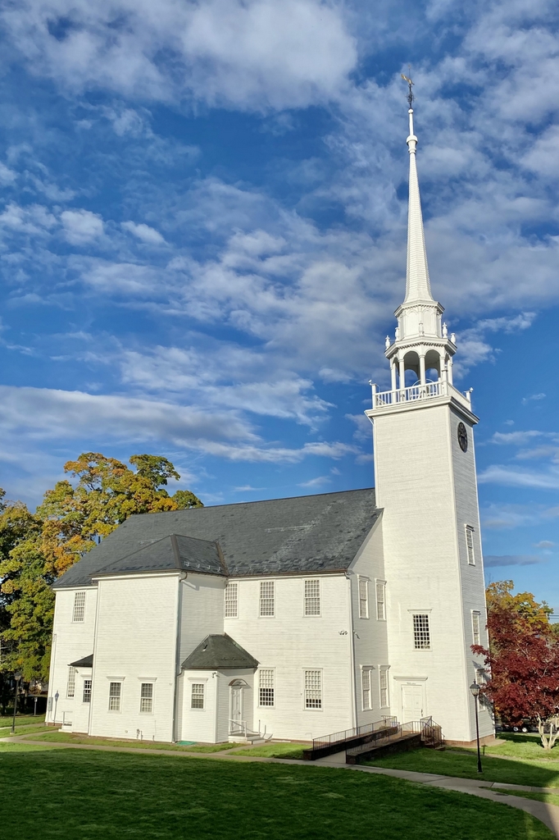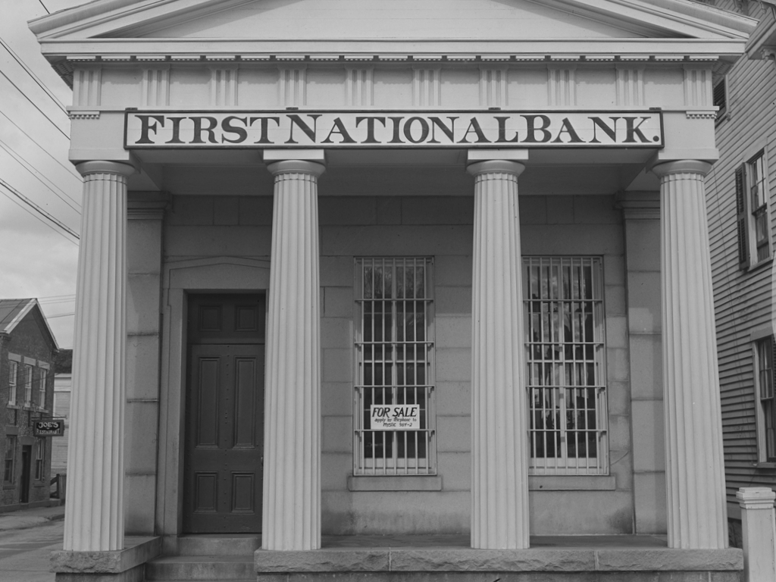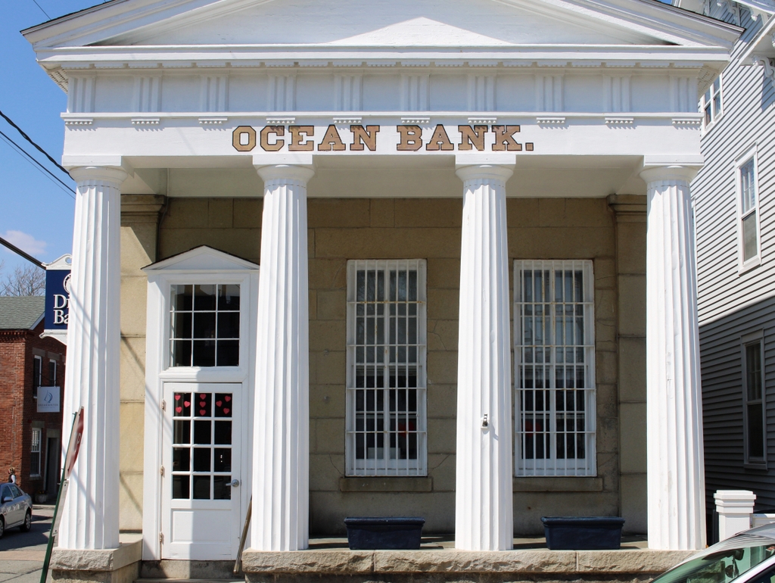Highland Light, also known as Cape Cod Light, in Truro, Mass, on February 14, 1859. Image courtesy of the National Archives.
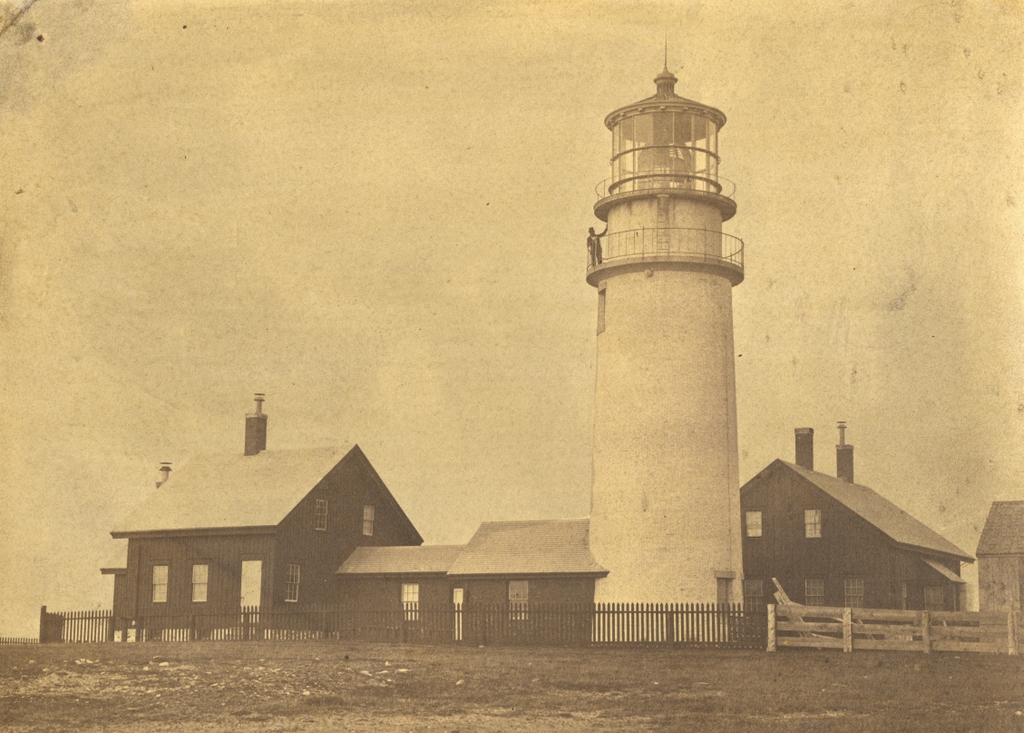
The lighthouse around 1935-1942. Image courtesy of the Library of Congress, FSA/OWI Collection.
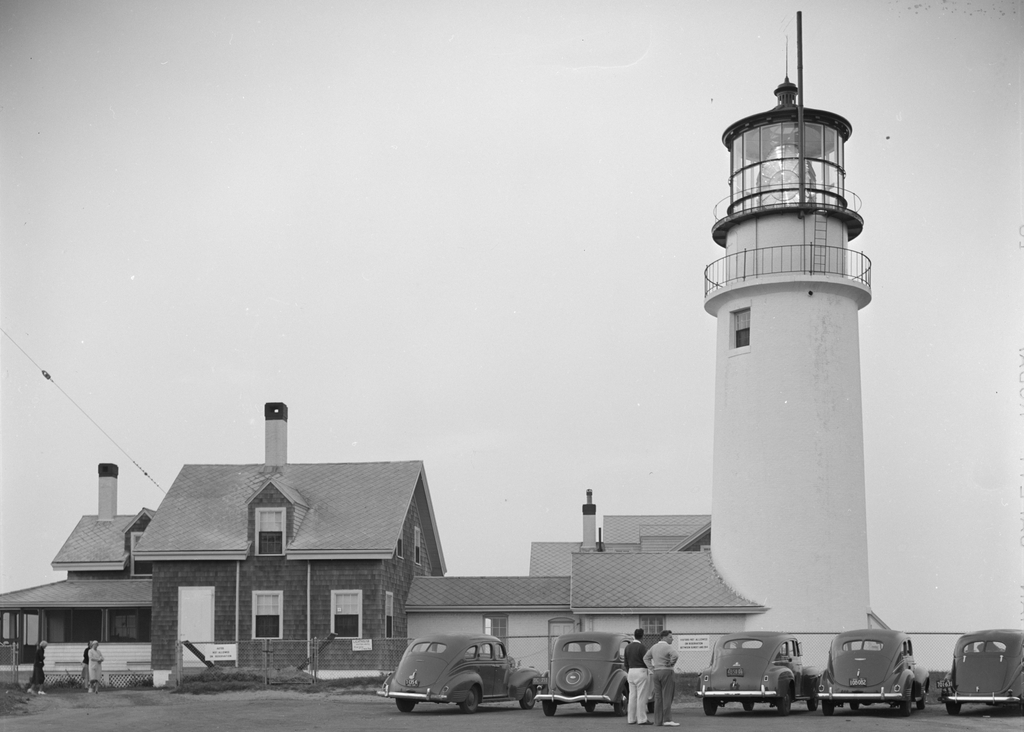
The scene in 2014:
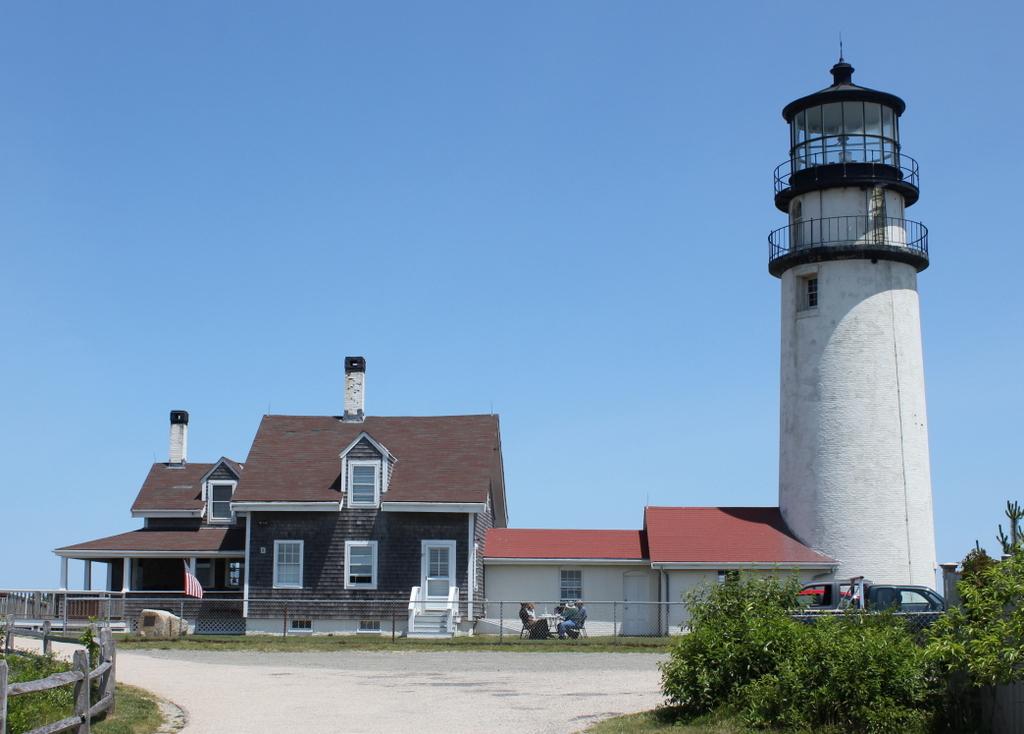
Formed by glaciers at the end of the last ice age, Cape Cod is a long, sandy peninsula on the eastern edge of Massachusetts. It extends outward into the Atlantic Ocean with a hook-like shape that bears resemblance to a flexed arm, and beyond its coastline lies a variety of ever-shifting shoals and sandbars. In the four centuries since European colonization of the area, these attributes have made Cape Cod a significant hazard to navigation, and its shores have been the site of numerous shipwrecks over the years.
The first recorded shipwreck on Cape Cod occurred even before permanent European settlement in the area, when an unknown French ship ran aground sometime around 1617. Many more would follow over the years, including the notorious pirate Samuel “Black Sam” Bellamy, who died 1717 after his ship was wrecked near what is now Marconi Beach in Wellfleet. However, it would be many decades before the first lighthouse was built on Cape Cod to warn mariners away from the treacherous shoreline.
Finally, in 1796, at the behest of a group of Boston merchants, Congress appropriated $8,000 for the construction of the first lighthouse on Cape Cod. The site that was chosen for the lighthouse was here in North Truro, atop the 125-foot cliffs that gave the Highlands area its name. The government purchased ten acres of land, plus a right-of-way, from local resident Isaac Small for $110, and they subsequently hired him as the first keeper of the light, with a salary of $150.
The lighthouse was completed in 1797. It was octagonal in shape and built of wood, and it stood 45 feet tall. It featured a whale oil lantern, and it was evidently the first lighthouse in the country to use an eclipser, which gave it a flashing appearance to distinguish it from Boston Light. Aside from the tower, the light station also included the keeper’s house, a barn, and an oil shed.
The eclipser proved to be unreliable, and the tower itself also had its own problems, with an 1811 report describing it as having been “wretchedly constructed.” Part of the problem was that the tower was too high, so around 1812 it was lowered, and a new lantern was installed atop it. Following these modifications, this lighthouse would remain in service until 1831, when it was replaced by a new 35-foot brick tower.
Like its predecessor, though, the second lighthouse here proved to be similarly deficient in its construction. It was built by Winslow Lewis, a contractor who built many lighthouses along the east coast. However, his works were generally better known for their low costs than for the quality of their construction, and the upper portion of the new lighthouse had to be rebuilt less than a decade later. This part of the project was done by Lewis’s nephew, I. W. P. Lewis, who was by all accounts a far more competent engineer than his uncle.
Despite these improvements, the second tower ultimately proved to be short-lived. It is perhaps most famous as the lighthouse that author Henry David Thoreau visited several times during his visits to Cape Cod in the 1840s and 1850s. He included a chapter on the lighthouse in his book Cape Cod, including an account of how he put his surveying skills to use here and calculated that the cliff was 123 feet above sea level. He also estimated the rate of erosion here, and rather presciently predicted that “erelong, the light-house must be moved.”
Highland Light would ultimately have to be moved, although it would take 140 years before this was necessary, and it was a different lighthouse than the one that Thoreau saw. His last visit to Highland Light occurred in June 1857, and he noted in his journal that “A new lighthouse was built some twenty-five years ago. They are now building another on the same spot.” This lighthouse that he saw under construction was completed later in 1857, and it is the one that is shown here in these three photos.
The new lighthouse was a far more substantial than its two predecessors, standing 66 feet high, with brick walls more than three feet thick at the base. It was equipped with a new French-made Fresnel lens, replacing the 15 Argand lamps and silver-plated reflectors that had illuminated the previous lighthouse. The Fresnel lens cost $30,000, which was twice the cost of constructing the lighthouse itself, and it required a larger crew to maintain. As a result, the one lighthouse keeper here was joined by two assistant keepers. They lived here in two new houses that were connected to the tower by covered walkways. The head keeper lived in the house to the north of the lighthouse, on the left side of this scene, and the assistant keepers lived in the other house, which is visible just beyond the tower in the first two photos.
The first photo was taken less than two years after the new lighthouse was completed. It shows a man, presumably one of the keepers, standing on the lower balcony of the tower. He was probably one of the three keepers listed here in the 1860 census. The head keeper at the time was 55-year-old John Kenney, who lived here with his wife Jane. The first assistant, Hugh Hopkins, was 59, and he lived here with his wife Sarah along with their granddaughter Eliza Knowles and Sarah’s mother Abigail Smith. The second assistant, Thomas Kenney, was the youngest of the three at 50, and his family here included his wife Sarah and their daughters Mary and Elizabeth.
Despite the presence of the lighthouse, shipwrecks continued to occur here along the northeastern shoreline of Cape Cod. During the 19th century there were at least 60 recorded shipwrecks in Truro, many of which were lost with most if not all of their crews. In some cases, multiple ships would be wrecked during a single storm. A snowstorm on December 26, 1872 claimed two sailing vessels, the Peruvian and the Francis, with very different outcomes for the crews. The Peruvian sank with all hands, while the entire crew of the Francis was rescued by volunteers in a whaleboat, although the captain died of an illness several days later. Another deadly storm occurred on January 3, 1878, when 12 sailors died in three different shipwrecks.
The deadliest single shipwreck here in Truro was the Jason, a British sailing ship that was on its way to Boston from Calcutta. The Jason grounded a little north of Ballston Beach, a few miles to the south of Highland Light, during a storm on December 5, 1893. Out of a crew of 25, there was just a single survivor from the wreck. A few years later, these same shores saw the aftermath of one of the deadliest time disasters in New England history, after the passenger steamer Portland was lost off the coast of Cape Ann on November 27, 1898. There were no survivors, and some of the bodies and wreckage washed up here in Truro, despite being about 25 miles from where the ship foundered.
Lighthouse keepers here at Highland Light, as was the case elsewhere, had a variety of responsibilities, including maintaining the lighthouse and other buildings here at the facility. However, their most important duty was to ensure that the light was lit promptly at sunset, remained lit throughout the night, and was extinguished at sunrise. Each of the three keepers worked a shift during the night, with one keeper on duty until 8:00 pm, another from 8:00 to midnight, and then the third from midnight to 4:00 am. Then, at 4:00 the keeper who lit the lamp would return until sunrise.
By the late 19th century, Highland Light was illuminated by a Funck float lamp, which consisted of five concentric wicks of varying diameters. The lighthouse initially burned whale oil, but it later used animal lard and then eventually kerosene. The lamp produced about 500 candlepower of light, which was then greatly amplified by the prisms of the Fresnel lens. The original 1857 lens increased the intensity of the light roughly twentyfold, creating a fixed beam of about 10,000 candlepower. However, by the turn of the 20th century this was insufficient for the needs of maritime traffic, so in 1901 the old lens was replaced by a new first order Fresnel lens. The old lamp was retained, but the new lens further amplified its intensity to about 192,000 candlepower, or nearly 400 times the intensity of the lamp itself. The new lens also rotated, creating a flashing effect that made it much more noticeable at sea than the old fixed lens. A temporary light tower was in use here while the lenses were changed, and the new lens went into use on October 10, 1901.
The second photo was taken around 1940, as shown by the license plates on the cars in the foreground. The massive Fresnel lens is clearly visible in the lantern room, but in 1932 the old oil lamp had been replaced by a thousand-watt electric bulb. This gave the light an intensity of four million candlepower and a range of up to 45 miles, making it one of the most powerful lighthouses in the country. By this point, many American lighthouses had been automated, but Highland Light was still manned by resident keepers. However, this was far from the isolated outpost that Thoreau had visited nearly a century earlier. Automobiles had made the outer parts of the Cape far more accessible than before, and the photo shows a number of tourists here, including two cars from New York and one from Ohio. One sign on the fence indicates that the lighthouse visiting hours are from 10:00 am to noon, and then from 2:00 to 4:00 pm. Another sign advises that the grounds are closed to visitors from sunset until 9:00 am.
The head keeper at the time of the second photo was William A. Joseph. He had served here at Highland Light since the early 1920s, and he held the position of assistant keeper until 1935, when he was promoted to head keeper. By 1940 he was 52 years old, and he lived here with his wife Nellie. That year’s census lists his salary as $1,500, while the two assistant keepers earled $1,320 and $1,260. He remained here until his retirement in 1947, and he appears to have been the last civilian keeper at the lighthouse before the Coast Guard took over the operation of the light station.
Overall, despite being taken more than 80 years apart, the first two photos do not show major changes to the lighthouse or adjacent keepers’ houses. The alterations to the houses were mostly superficial, including the addition of a porch and a dormer window on the head keeper’s house, along with shingles that replaced the earlier vertical boards on the exterior of the houses. The lighthouse itself barely changed in the period between the two photos, aside from the upgraded lens and the addition of some sort of a pipe next to the lantern room.
By contrast, the second and third photos were taken less than 75 years apart, yet they show far more substantial change here at Highland Light. The old Fresnel lens only lasted a few more years after the second photo before being removed in the late 1940s and replaced by an aerobeacon. Then, in 1961 the assistant keepers’ house was demolished, and a new ranch-style duplex was built just to the southeast of the lighthouse. The lighthouse would remain actively staffed by Coast Guard keepers for several more decades after this, but it was ultimately automated in 1986 and a new aerobeacon was subsequently installed.
As lighthouses around the country were automated during the mid to late 20th century, this often led to the deterioration of the keeper’s houses and other associated buildings, which were typically rendered obsolete. However, here at Highland Light it was not just the keeper’s house that was endangered in the late 20th century. By the early 1990s, Thoreau’s prediction that the lighthouse would need to be moved was fast becoming a reality. The 1857 lighthouse was built on the same spot as its predecessors, which had been more than 500 feet from the cliff when the first one was completed in 1797. By the 1990s, though, the ocean’s steady erosion of the sandy cliffs had reduced this distance to just over a hundred feet.
The only real option for saving the lighthouse was to move it, but moving a 66-foot-tall, 450-ton masonry structure is no easy task, especially one that is nearly 140 years old. The lighthouse was first stabilized with a series of vertical two-by-fours that were strapped to the tower with steel wire. Then, 20 steel beams were inserted through the foundation, with two support beams laid perpendicular underneath these beams. These support beams were then slowly pushed along seven parallel roller beams. There were two sets of these roller beams, and the sets were alternated as the lighthouse moved along the beams. It took 18 days to move the lighthouse 450 feet west and 12 feet south of its original location, and the move was completed on July 29, 1996. The keeper’s house was not moved at the same time, but it was later moved and reattached to the lighthouse.
As a result of the move, the 2014 photo was taken a few hundred feet west of where the first two photos were taken, although it faces the same direction and shows the same view of the lighthouse as the other photos. The lighthouse remains an active aid to navigation, standing as both the oldest and tallest on Cape Cod. In the years since this photo was taken, the lighthouse has undergone a major restoration, including repairing the masonry, replacing or repairing corroded metal, installing a new ventilation system, and repainting the exterior. The lighthouse and keeper’s house have been closed to the public during this time, but they are expected to reopen for the upcoming 2022 season.

