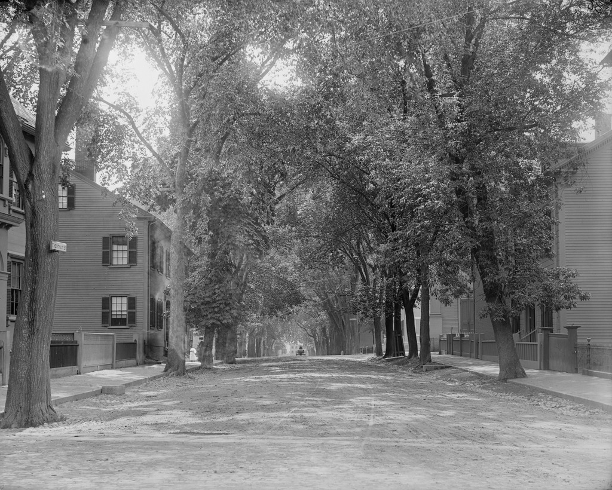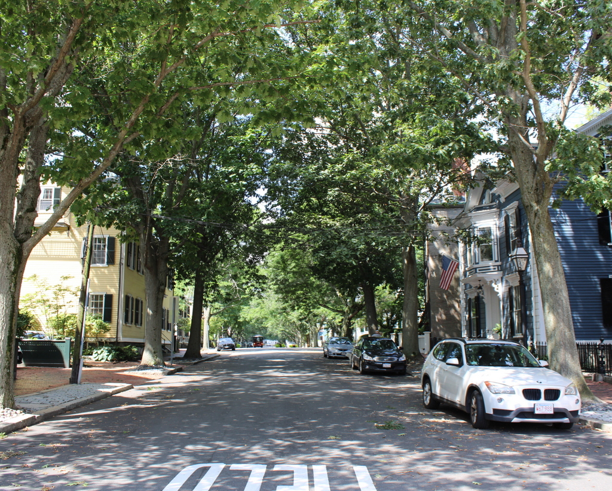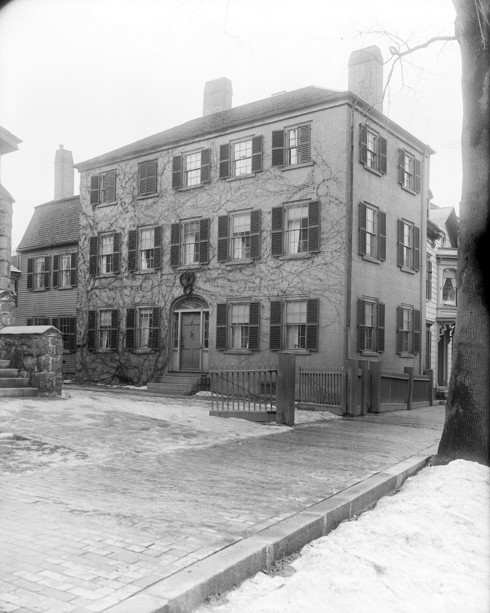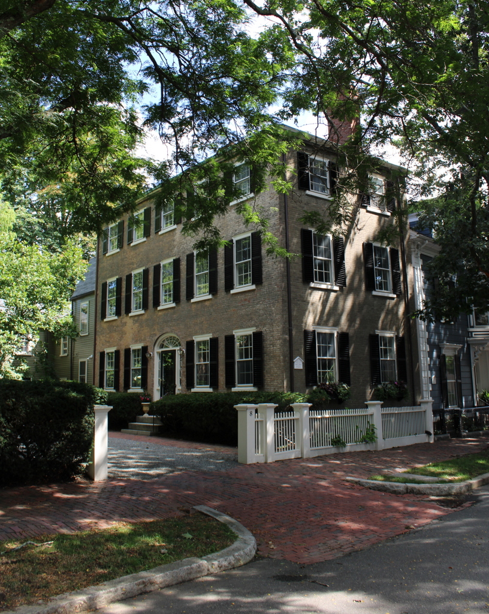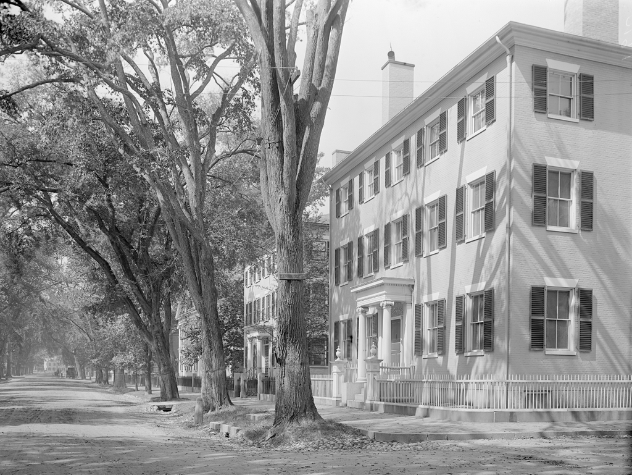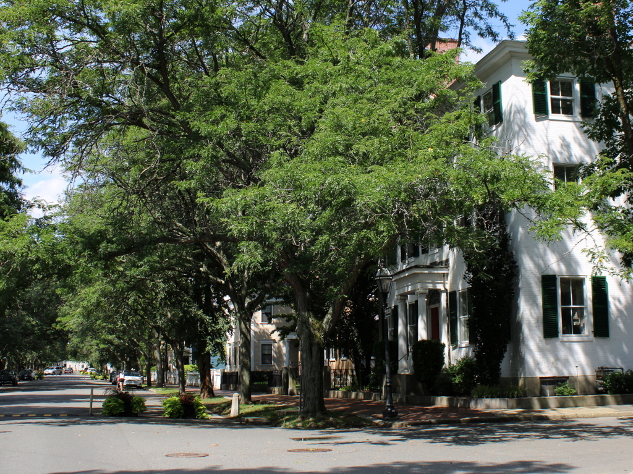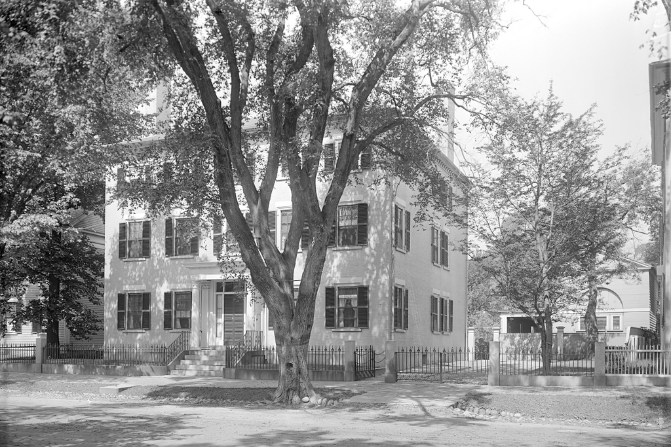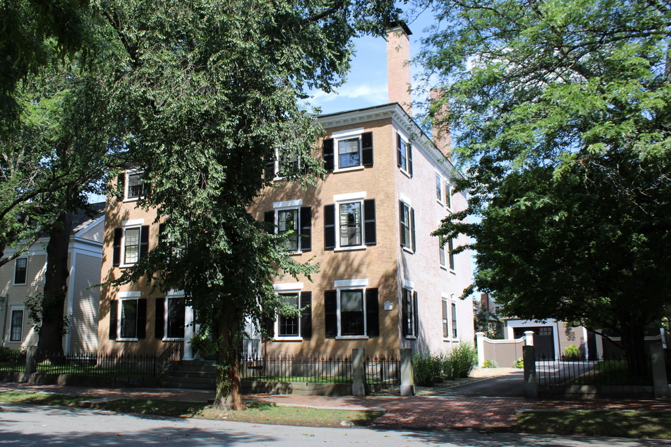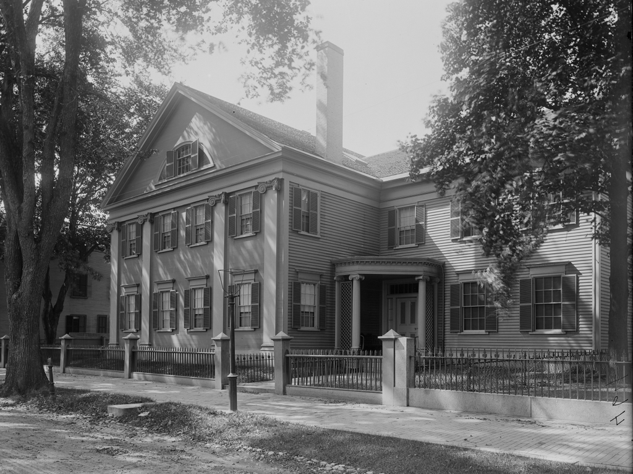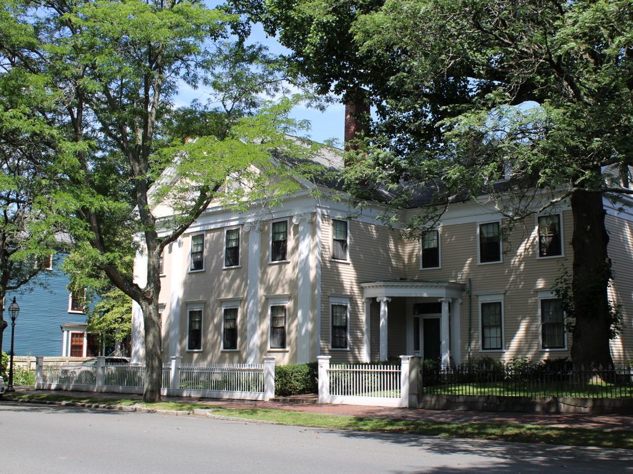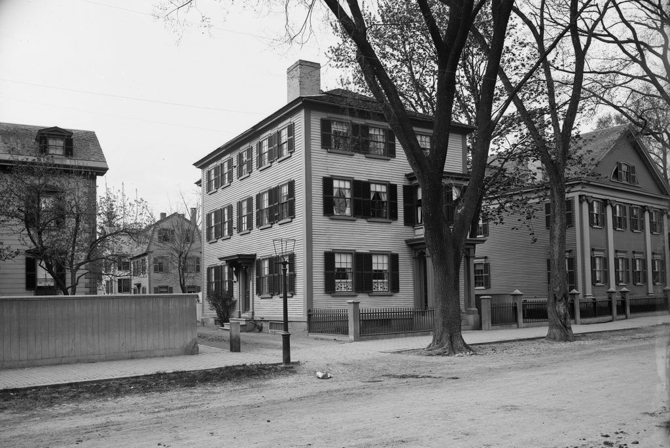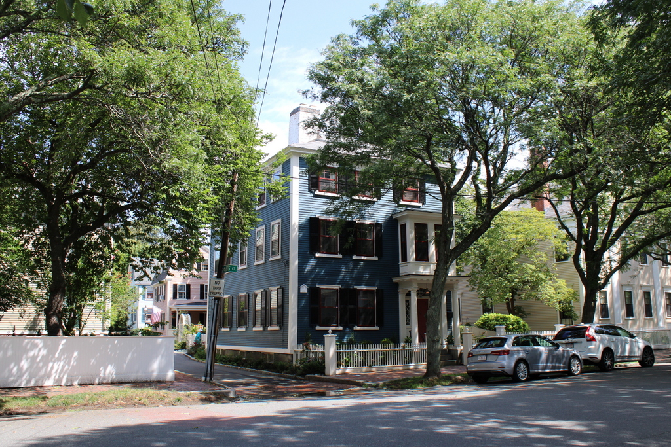The view looking west on Chestnut Street from the corner of Summer Street in Salem, around 1890-1910. Image courtesy of the Phillips Library at the Peabody Essex Museum, Frank Cousins Glass Plate Negatives Collection.
The scene in 2023:
These two photos show the view looking west on Chestnut Street from the east end of the street, at Summer Street. As described in previous posts, the street was developed in the early 19th century as an upscale residential neighborhood. At the time, Salem was a major seaport, and Chestnut Street became home to many of Salem’s merchants and sea captains. Most of the houses feature Federal-style architecture, although there are also some examples of later 19th century styles, including the Italianate home on the right side, which was built in 1853.
The top photo was taken around the turn of the 20th century by Frank Cousins, who documented many of the historic homes and streetscapes in Salem. Since then, very little has changed aside from the paved street and the parked cars. Overall, the street is one of the best-preserved examples of a Federal-style neighborhood in New England, and it is part of the Chestnut Street District, which was added to the National Register of Historic Places in 1973.

