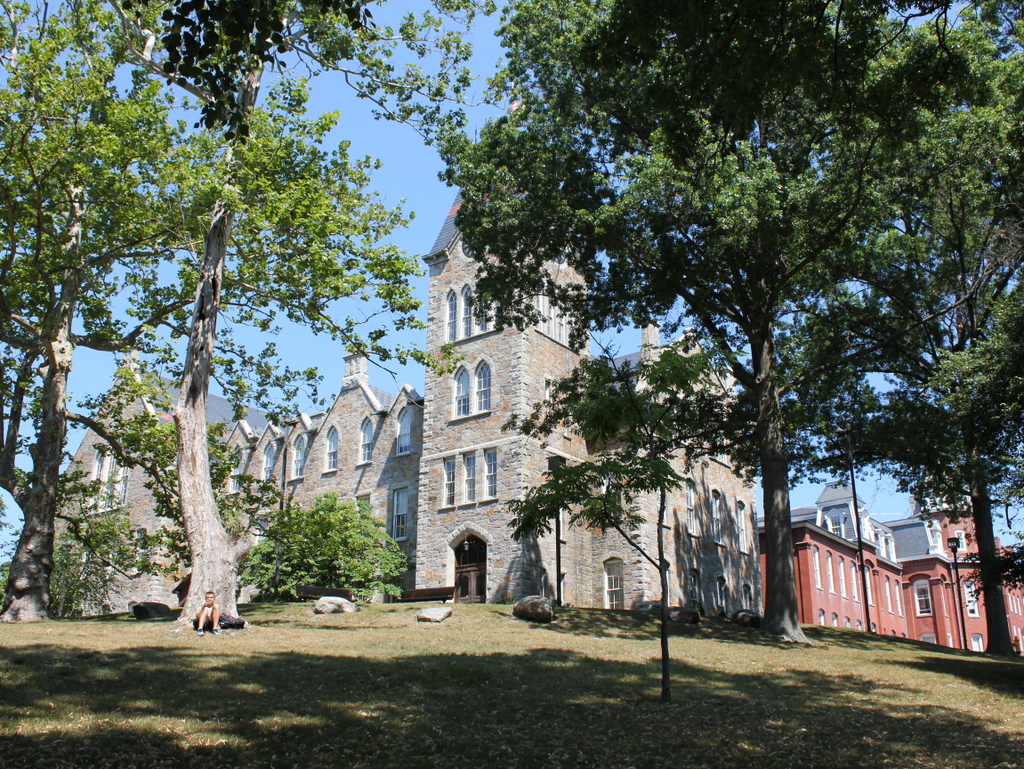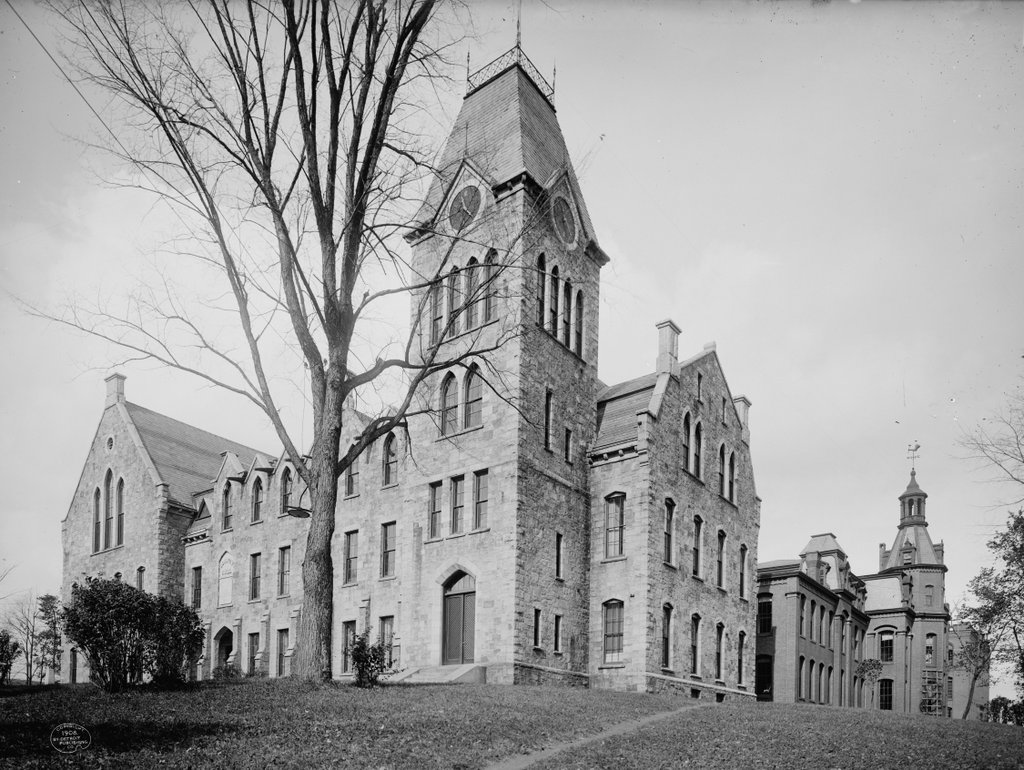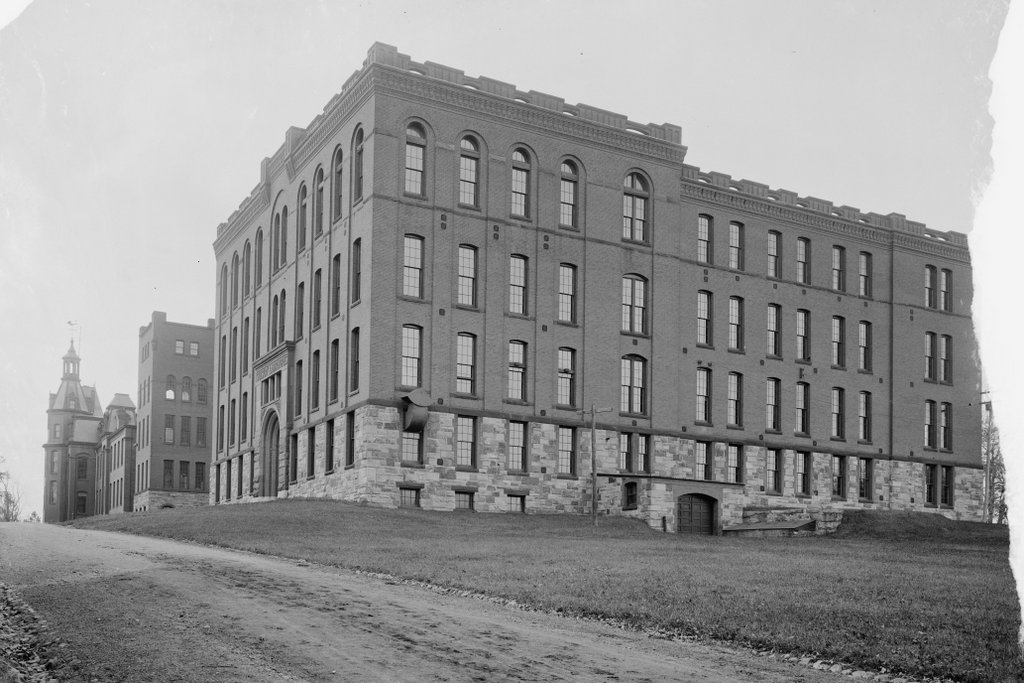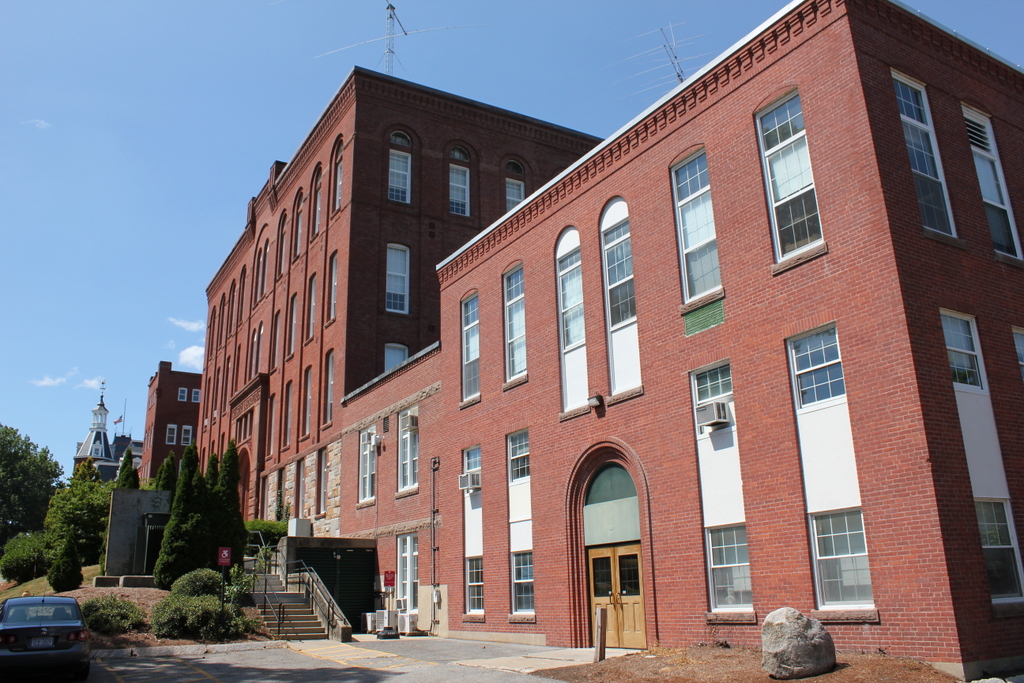Boynton Hall at Worcester Polytechnic Institute, around 1908. Image courtesy of the Library of Congress, Detroit Publishing Company Collection.
The building in 2016:

As mentioned in the previous post, Boynton Hall and the neighboring Washburn Shops to the right were the original two buildings on the campus of the Worcester Polytechnic Institute. Completed in 1868 the same year that the school opened, they were named for John Boynton and Ichabod Washburn, two local industrialists who helped to establish the school. At the time, the United States was experiencing a rapid growth in industry and technology, but there were relatively few colleges that focused on mechanical and scientific training. Among the first was the Massachusetts Institute of Technology in Boston, which began holding classes in 1865, but WPI soon followed, with Boynton, Washburn, and other donors recognizing the value of such an education.
As the oldest building on campus, Boynton Hall looks very different from most of the others. With its granite exterior and Gothic architecture, it looks more like a traditional university building than later buildings such as the Salisbury Laboratories, which has a more utilitarian, industrial appearance. However, both building were designed by Stephen C. Earle, a Worcester-based architect who designed many public buildings in the city and surrounding areas. He was best known for his Romanesque designs such as the Central Congregational Church, but Boynton Hall was one of his earlier works, designed at a time when Gothic Revival was still a prominent style for institutional buildings.
By the time the first photo was taken, the building was already nearly 50 years old, but its exterior appearance had not changed much, and another century later it still looks essentially the same. On the inside, however, it has changed uses several times. Originally built to house classrooms and laboratories, the labs were moved out when the Salisbury building was completed in 1888, and in 1955 it was converted into administrative offices. Today, it continues to serve in this role, with offices for the president, provost, and other administrative departments.



