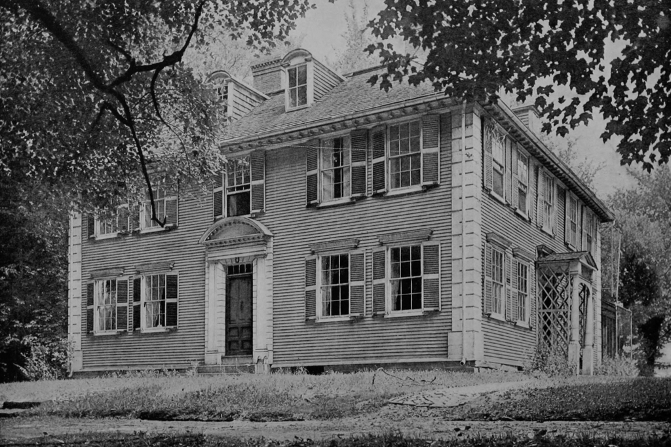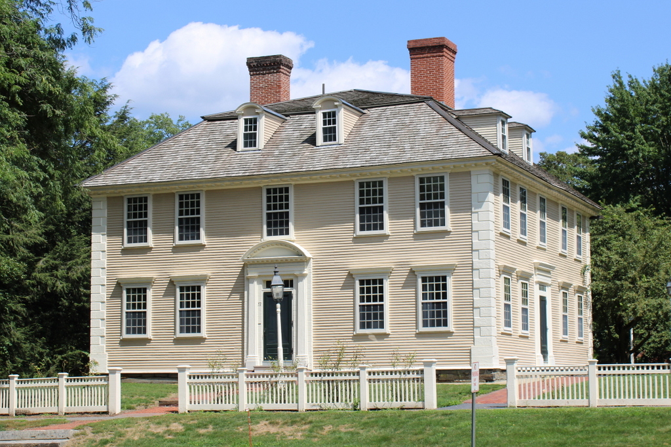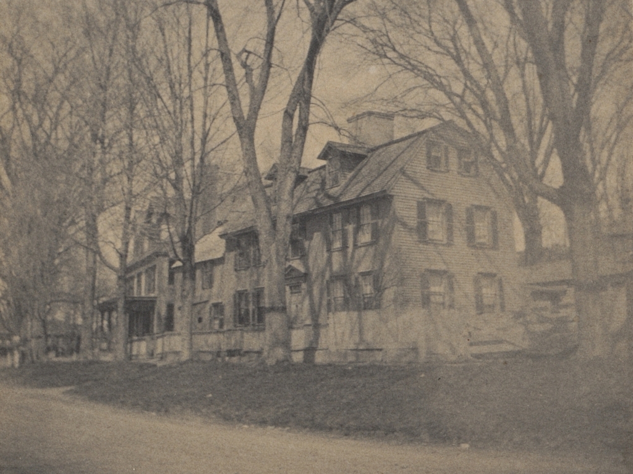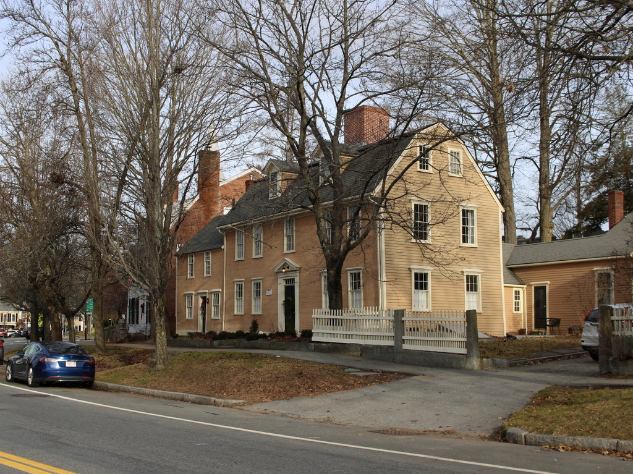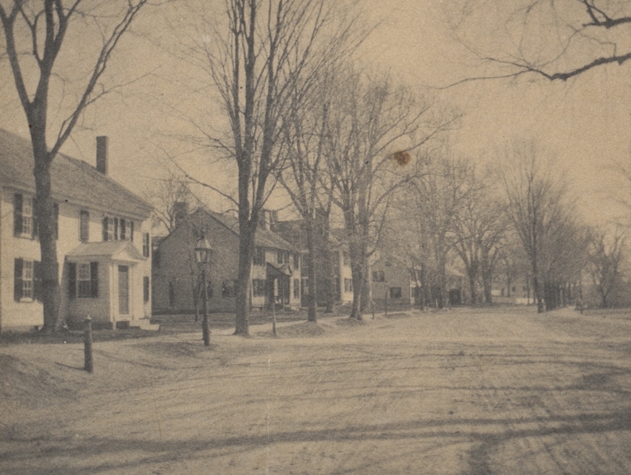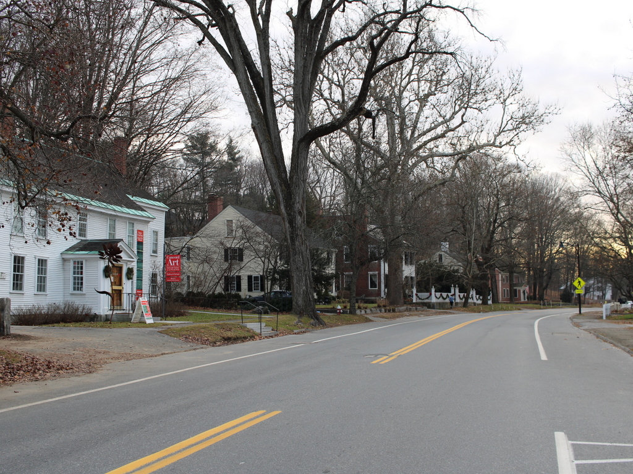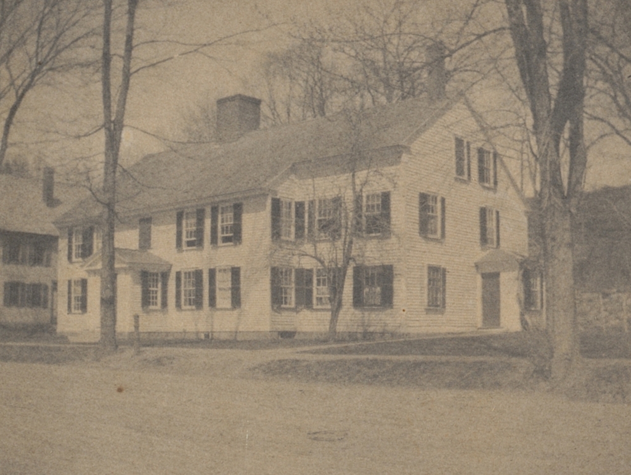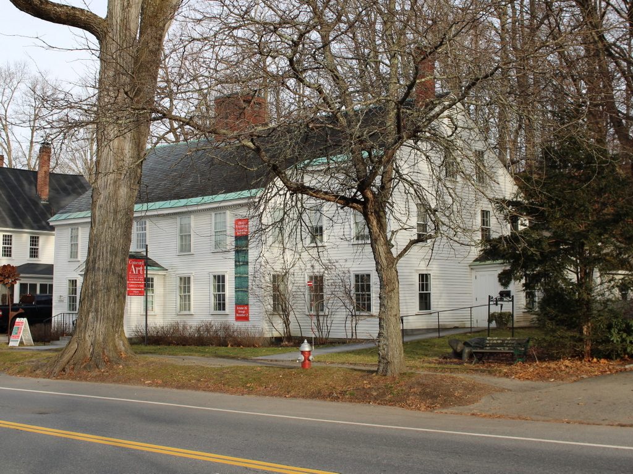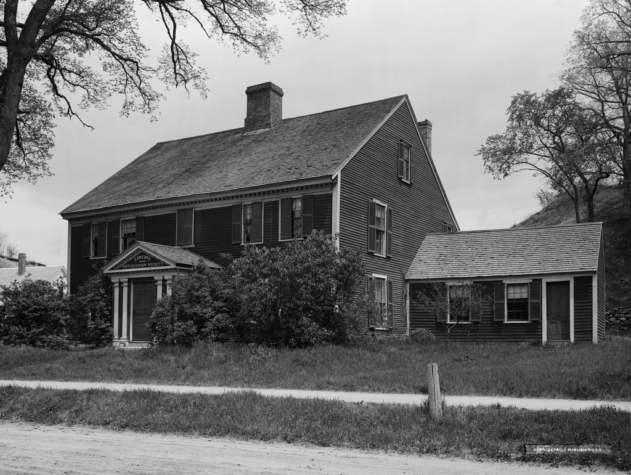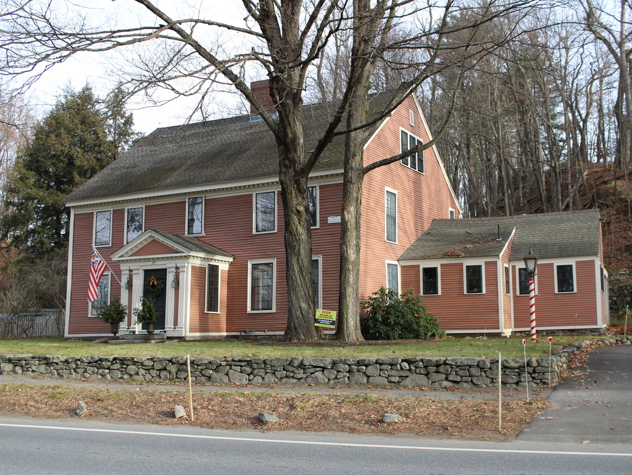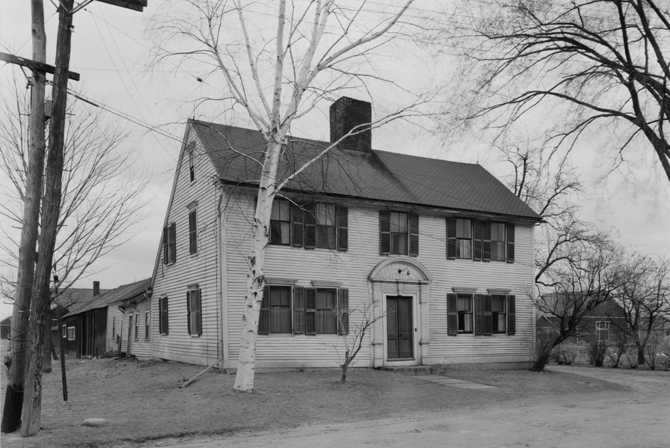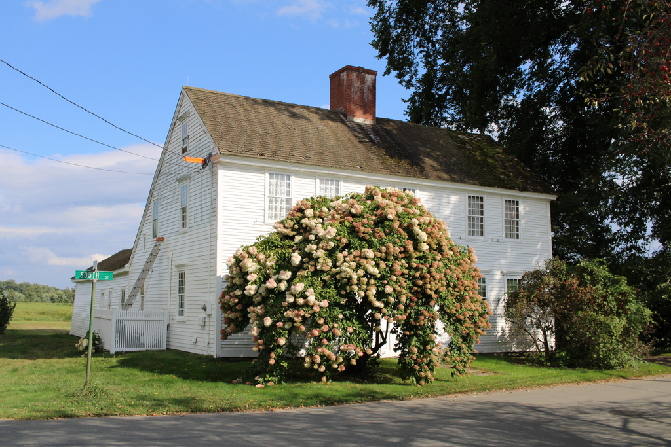The Joseph Barnard House, also known as the Willard House or the Old Manse, on Old Main Street in Deerfield, around 1920. Image from An Architectural Monograph on Old Deerfield (1920).
The house in 2023:
Old Main Street in Deerfield is one of the best-preserved colonial-era town centers in New England, and it features many excellent examples of 18th and early 19th century architecture. However, this house stands out as perhaps the finest of these, representing sophisticated Georgian architecture here in what was, at the time, a very rural part of colonial Massachusetts.
The house was constructed starting in 1769, and it was completed in 1772. It was designed and built by Jonas Locke, and the original owner of the house was Joseph Barnard, a wealthy local merchant. Whether he actually lived here seems unclear, though, and he may have built it for his son Samuel. In any case, the house was owned by the Barnard family until 1794, when it was sold to Ebenezer Williams. He eventually sold it in 1811 to the Rev. Samuel Willard, for $3,333.
Rev. Willard was the nephew of Harvard president Joseph Willard, and he had become the pastor of the church in Deerfield in 1807. It was during his pastorate that, in 1824, the church constructed its brick meetinghouse that still stands across the street from his house. However, Willard retired from his position at the church in 1829 due to progressive blindness. He briefly moved to Hingham, but then returned to Deerfield and lived here in this house until his death in 1859.
The top photo shows the house in the early 20th century. By that point, the house had apparently undergone some alterations, including the installation of exterior shutters and 6-over-6 windows, along with 2-over-2 dormer windows, none of were likely to have been original to the house. However, the exterior has since been restored, and today the house has 12-over-12 windows, in keeping with colonial-era architecture. The house is now owned by Deerfield Academy, and it serves as the residence for the head of school.

