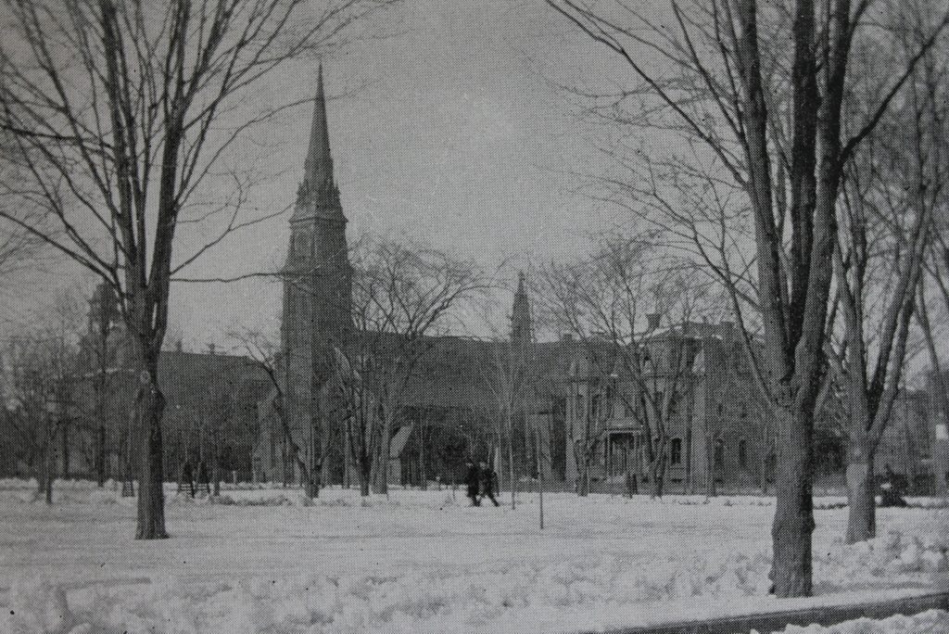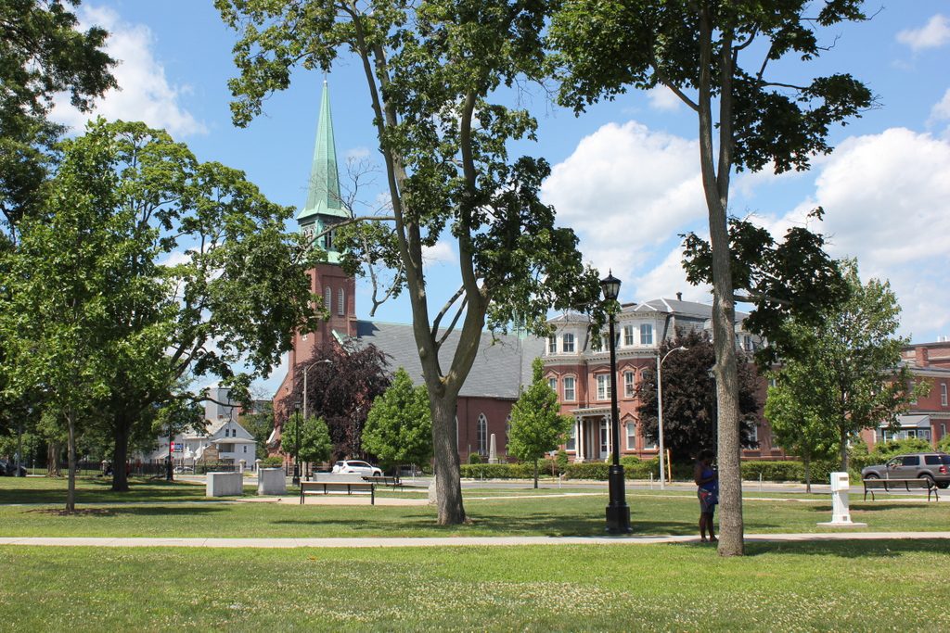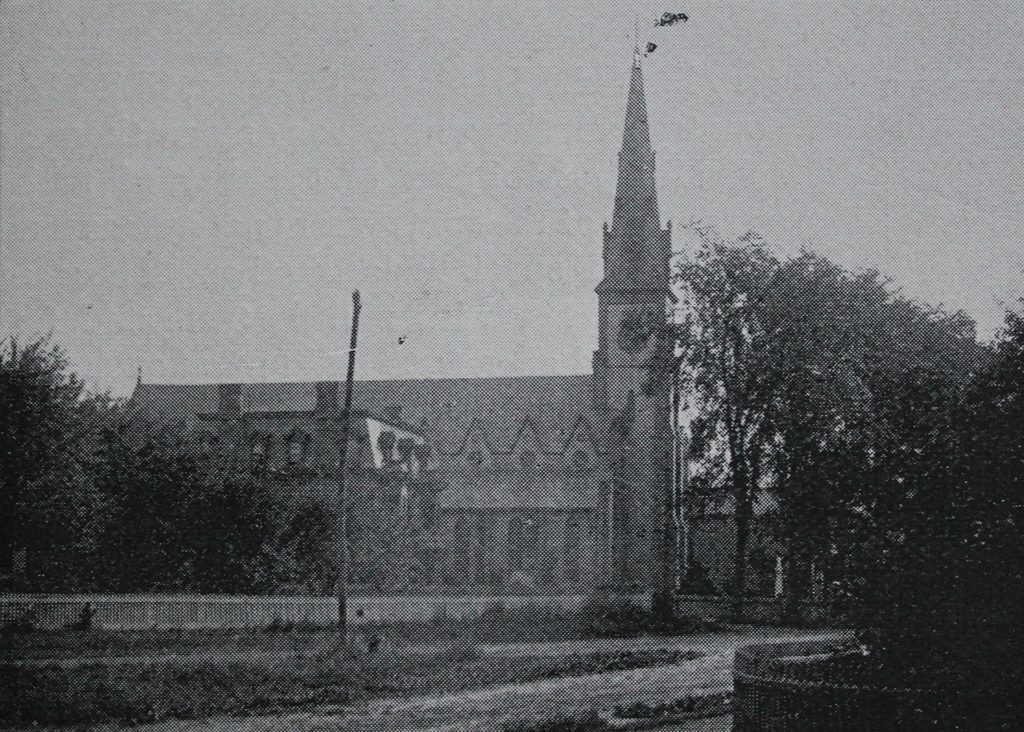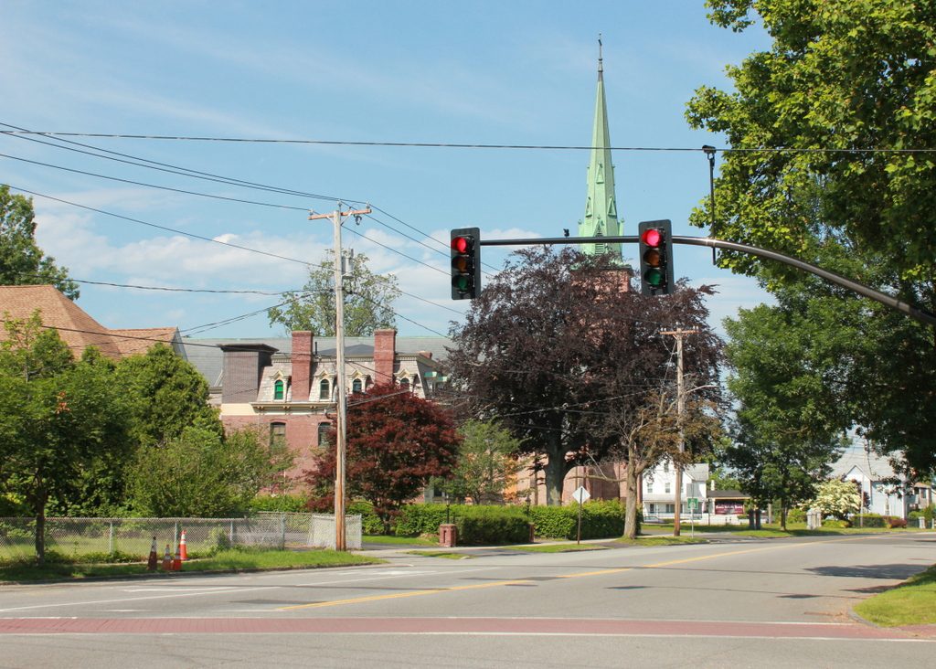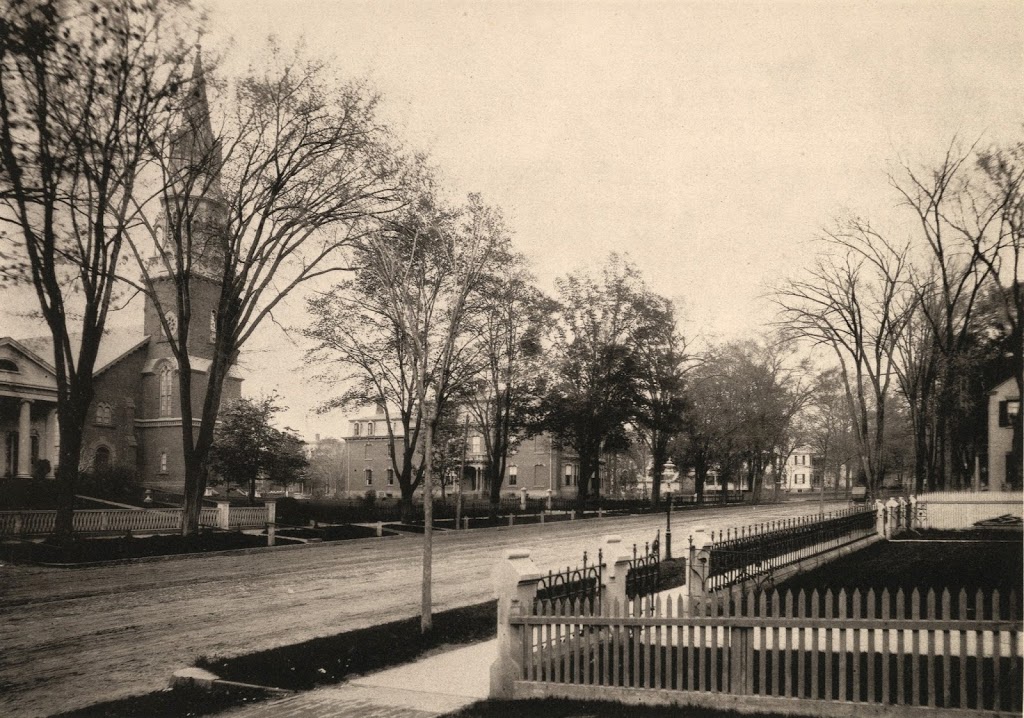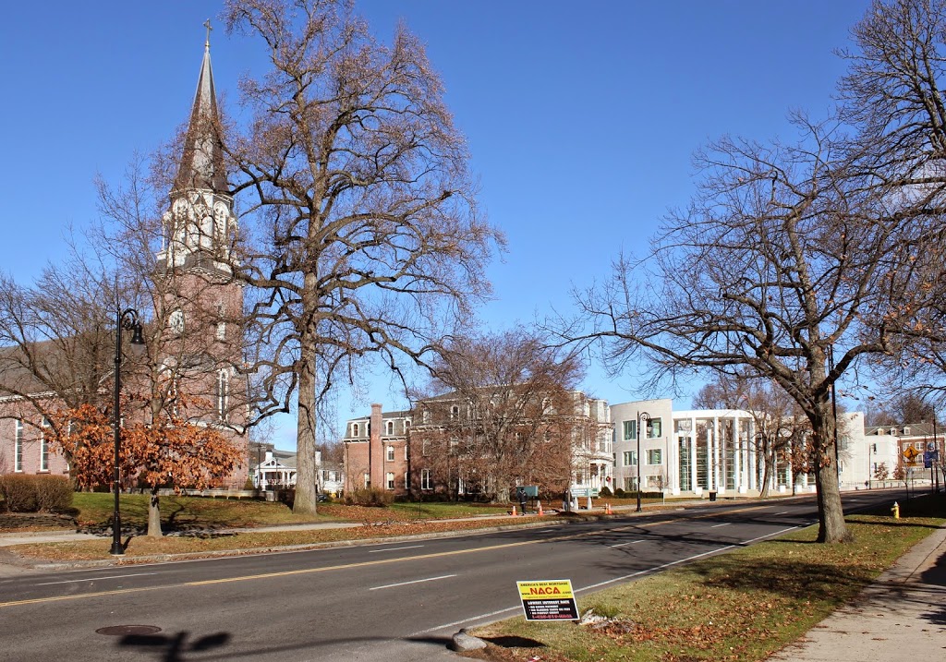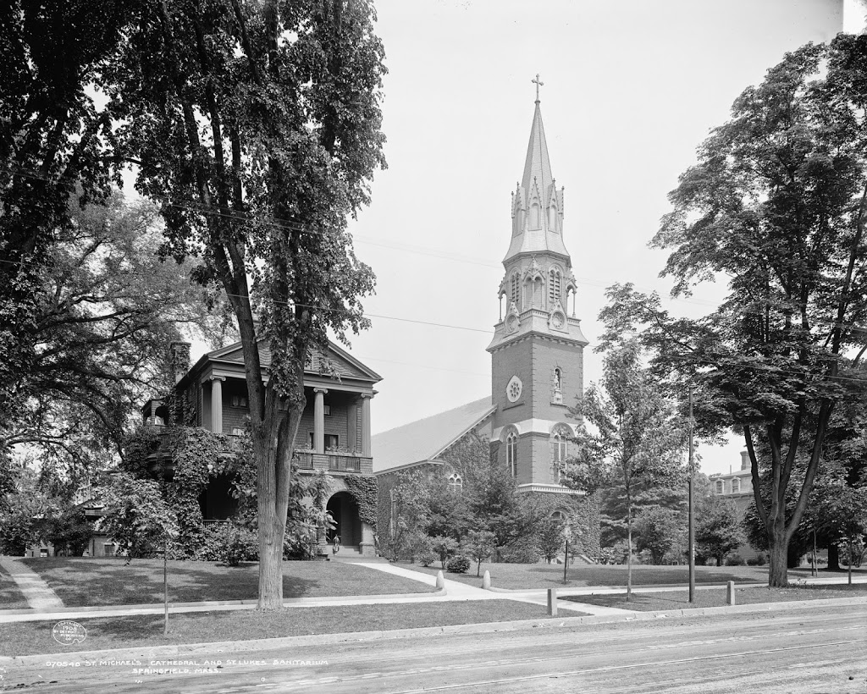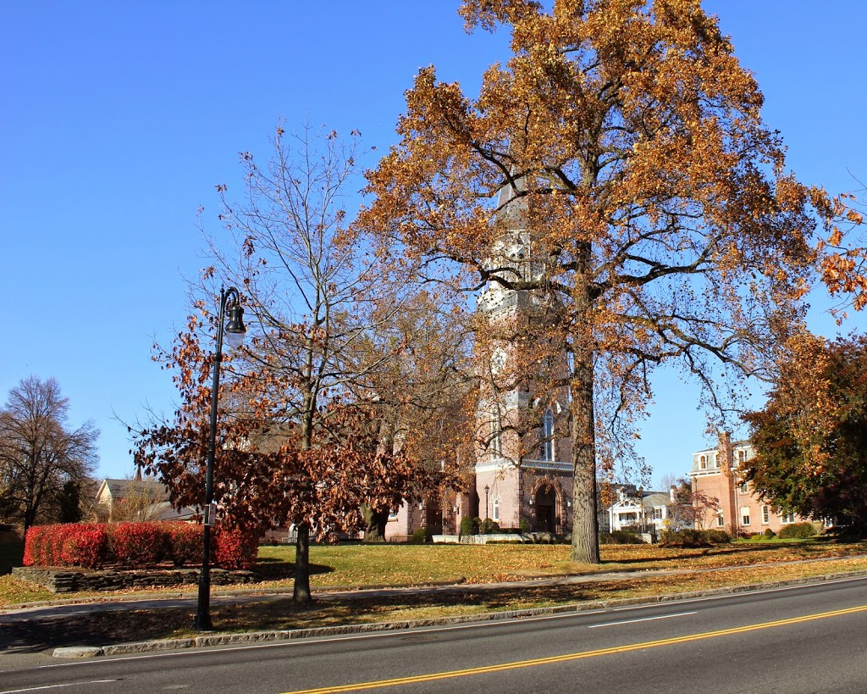St. Jerome’s Church and Rectory on Hampden Street in Holyoke, around 1892. Image from Picturesque Hampden (1892).
The scene in 2017:
During the mid-19th century, Holyoke was developed into a major industrial center. Many factories were built along the city’s network of canals, and were powered by water from the Connecticut River, which drops 58 feet at the falls between Holyoke and South Hadley. The factories led to a dramatic population growth, particularly with immigrant groups such as the Irish and the French Canadians, who came to Holyoke in search of work, and this led to an abundance of Catholic churches to serve these two predominantly Roman Catholic communities.
The first of these Catholic churches was St. Jerome’s Church, which was established in 1856. The church building, seen here in the center of both photos, was constructed two years later, diagonally opposite Hampden Park at the corner of Hampden and Chestnut Streets. It features a brick, Gothic Revival-style design and, like many other Catholic churches of the era, was designed by prominent Irish-born architect Patrick Keely.
As the Catholic population of Holyoke continued to grow, a number of additional buildings were added around St. Jerome’s Church. The St. Jerome Institute was established as a school for boys in 1872, and was located in a building just to the left of the church, on the far left side of the first photo. Then, in 1879, a Second Empire-style church rectory was built to the right of the church, on the opposite side of Chestnut Street, and is visible on the right side of both photos. Other buildings constructed during this time included the Sisters of Notre Dame Convent (1870), the Convent of the Sisters of Providence (1886), and the School of the Immaculate Conception (1883), all of which were located across Hampden Street opposite the church, just out of view to the left.
St. Jerome’s Church was significantly damaged by a fire in 1934 that left only the exterior brick walls still standing. However, the building was reconstructed a year later, and it remains in use today as an active Roman Catholic parish. Most of the other 19th century buildings nearby are still standing, aside from the St. Jerome Institute, which was demolished in the late 20th century. Today, these remaining buildings, including St. Jerome’s Church, now form part of the Hampden Park Historic District, which was added to the National Register of Historic Places in 2012.

