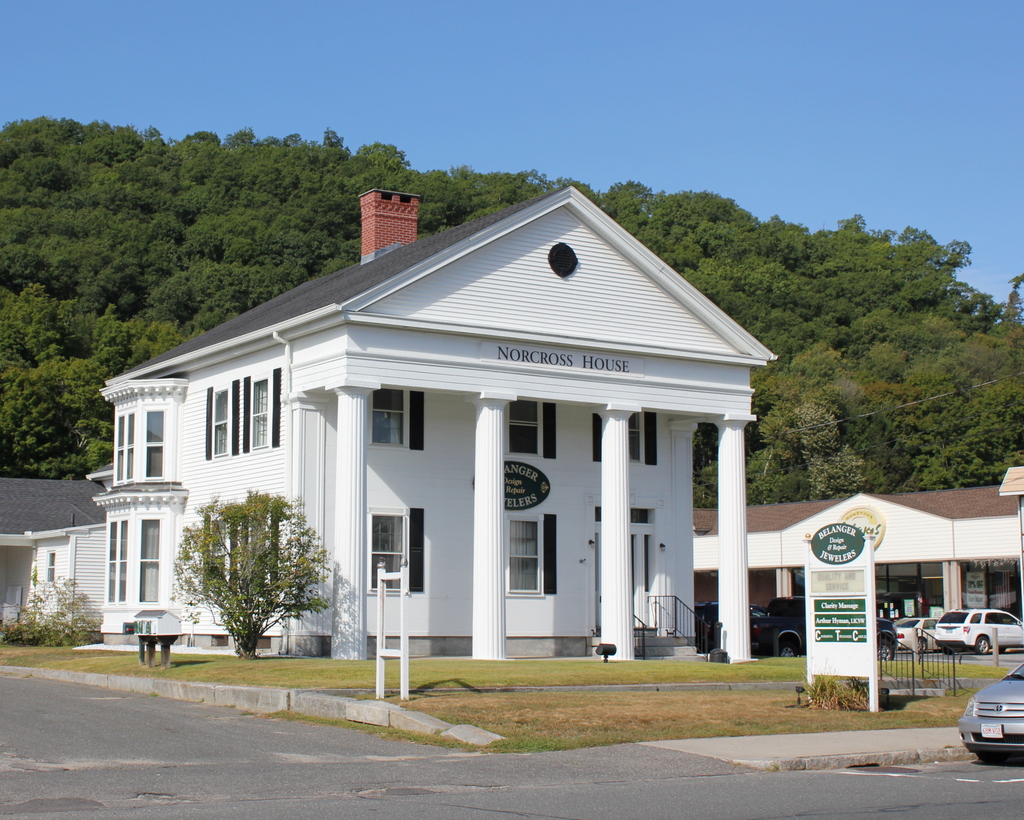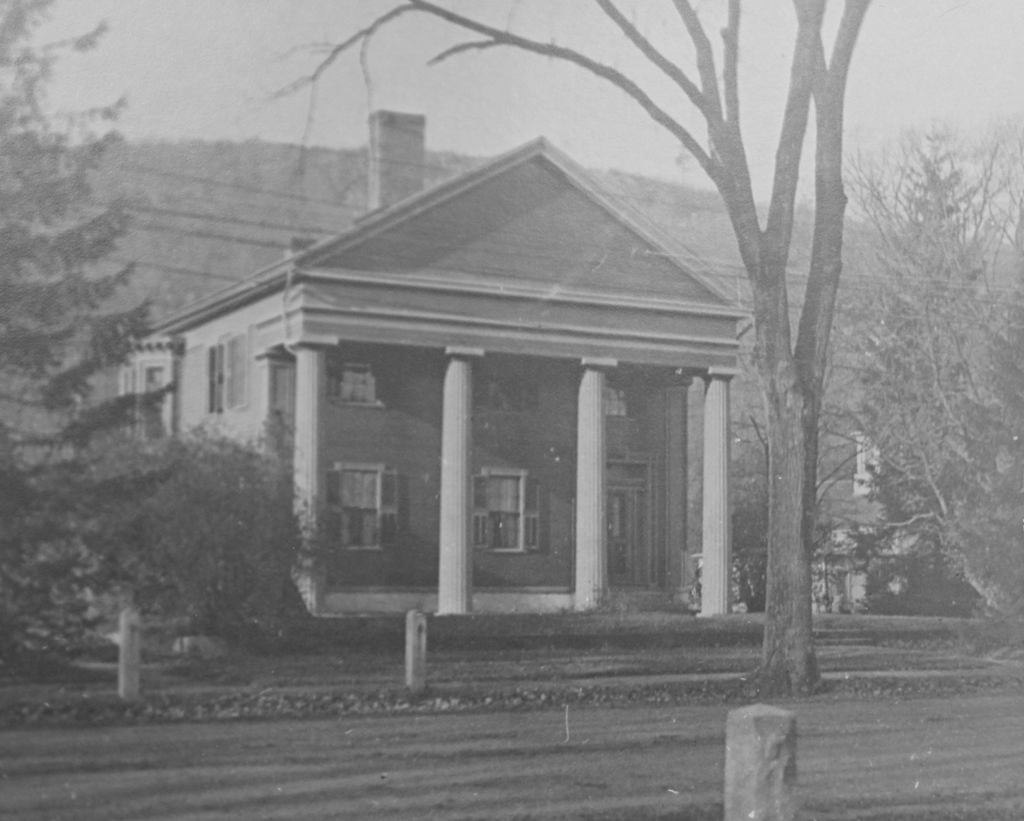The Joel Norcross House on Main Street in Monson, probably around 1900-1920. Image courtesy of the Monson Free Library.
The building in 2015:

This house was built in the early 1830s, and aside from its architectural significance as an excellent example of Greek Revival style, it is also notable as the home of Joel Norcross, the maternal grandfather of poet Emily Dickinson. The Norcross family was prominent in Monson’s early history; Joel’s father William built a large home and tavern on nearby Cushman Street in the late 18th century, and Joel himself became a successful farmer and merchant. He married Betsey Fay in 1798, and the couple had nine children, including Emily Norcross, the mother of Emily Dickinson.
Betsey died in 1829, and at some point after that (one source says 1830, another says 1835) Joel had this house built. He remarried in 1831 to Sarah Vaill, just a few weeks after Emily Dickinson’s birth. Sarah became a grandmother figure to Emily, who undoubtedly visited them in this house during her childhood. Joel died in 1846 and Sarah in 1854, and the house went to Joel’s son Alfred. After Alfred’s death in 1888, his son Arthur D. Norcross inherited it. Arthur attended Monson Academy, and in 1871 he was one of the 27 students in the first graduating class at the Massachusetts Agricultural College, which would later become UMass Amherst. Like the three generations before him, he was a prominent Monson citizen, and he served on the water commission, the school committee, the board of selectmen, and a number of other town offices. He also represented the town in the state House of Representatives from 1904 to 1906, and the state Senate in 1908 and 1909.
Arthur’s son, Arthur, Jr., was born in Monson 1895, probably in this house, but he spent most of his life in New York City, where he founded the Norcross Greeting Card Company in the 1920s. He did, however, continue to play a role in the town, and in 1939 he established the Norcross Wildlife Sanctuary in Monson and the neighboring town of Wales. When he died in 1969, he left much of his estate to the Norcross Wildlife Foundation for the continued operation of the sanctuary, which now consists of around 8,000 acres in Monson and Wales.
The old Norcross house, meanwhile, is still standing on Main Street, and it is one of the few surviving examples of a columned Greek Revival home in Monson. A similar neighbor, which was probably built around the same time, was the Solomon F. Cushman, Jr. House, located just to the right of here. It was demolished sometime in the mid 20th century, and it is now a shopping plaza. As seen in the second photo, the Norcross House now has a jewelry store (on a personal note, I bought my wife’s engagement ring here), along with several other commercial tenants. Thankfully, its exterior has been well-preserved, and despite the change in use, it still looks the same as it did during Emily Dickinson’s visits over 160 years ago.


The second house you mention in Monson, the William Norcross house, is an earlier style and equally impressive. Joel Butler is my 1st cousin, 6x removed and William (1714-1813) is my 6th great grandfather. I was delighted, at last, to be able to visit Monson and see both houses on July 4, 2015. It was wonderful to see that these treasures were well taken care of and serving good use. I wish I could add a photo of this house, with me standing proudly in front of it..but perhaps you will tell its story in another blog..or perhaps you have. I will search your list. Thanks, this was very interesting.
I don’t have any old photos of the William Norcross house, otherwise I would definitely love to feature it on the blog. Both houses have an impressive history, and it is great that they are both still standing!
I spent my formative years in this house having lived there from 1979 till 1989 or so. It is a shame that the out buildings have been lost to time and “progress”. The barn was disassembled and moved piece by piece. The servants house in the back was demolished along with a generator shed and an alchemist’s laboratory. There were several headstones in the barn and stone lines that may or may not have been burial plots. It was a great place to grow up and seeing now I am both glad and disheartened. Happy it is still standing and sad that my yard and home are now a shadow of how I remember it.
Thanks for sharing, and it’s definitely good to see that the house is still standing. Any idea when the outbuildings were torn down? I grew up just down the street from here and I don’t have any specific memories of them during the 1990s.
The servants house was demolished before I moved out so circa 1988. The barn was disassembled after I moved out so probably 89 or 90 when Armata’s (whatever the grocery store is now) purchased the parcel to the right and behind the property and the remaining outbuildings were probably cleared off the property around the same time.
Hi,
This is a question in response to Joshua Opper’s comment, from 2019: If you were to guess, what part of the house would Emily Dickinson have frequented as a young girl, visiting her grand parents? It is possible to visit those areas of the house now?
As you enter the front door there is a grand staircase with a sitting space and to the left would have been a grand living room with a hanging chandelier also on the left further down the hall is the formal dining room. At the end of the primary hall is an informal sitting/living room attached to the working kitchen and a back stair to the bedrooms. I would guess the front two bedrooms were parents and the back few would have been for kids and judging by the built in cabinets and drawers it would be the first bedroom you come to up the back staircase. Last time I was there it was a Civil Engineer’s office. It is possible to move about parts of the house I am not sure what its most recent configuration looks like.