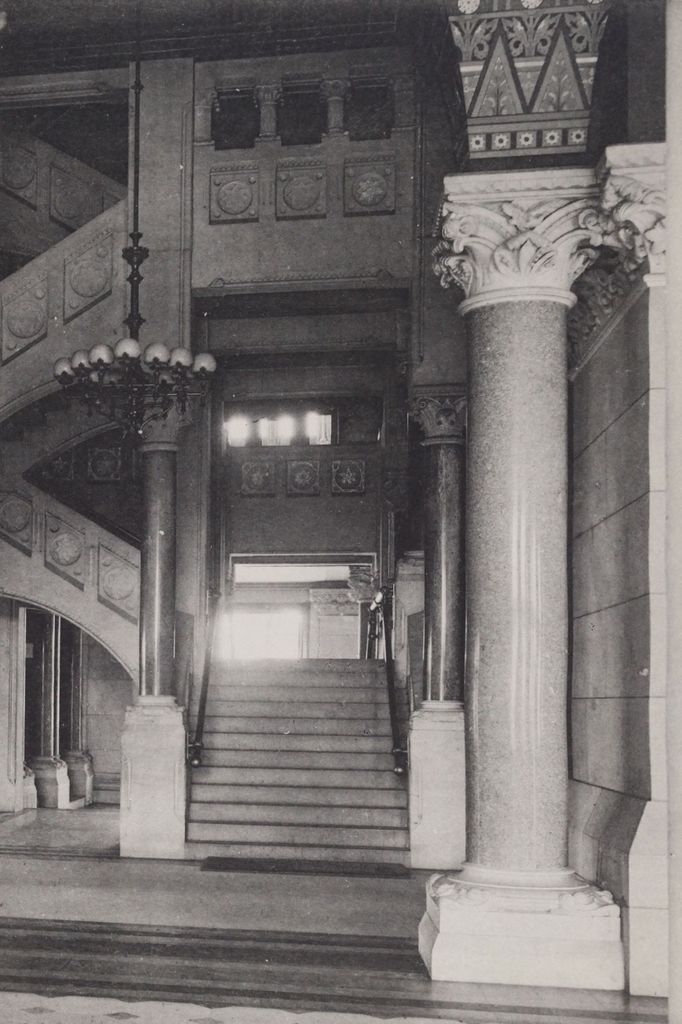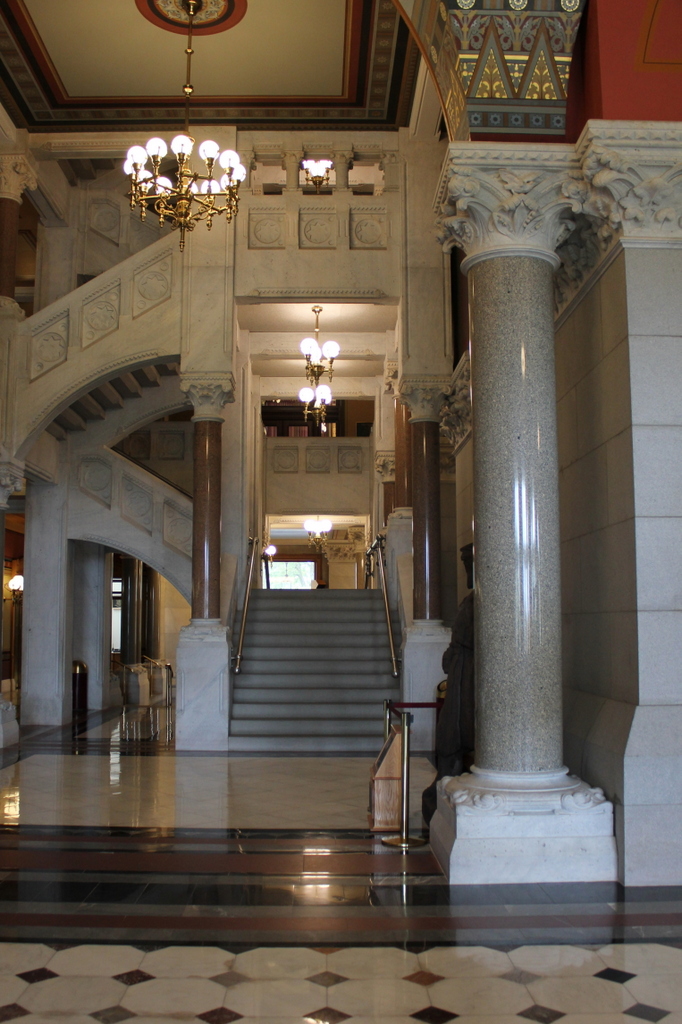A staircase in the Connecticut State Capitol in Hartford, around 1891. Image from Hartford Illustrated (1891).
The staircase in 2019:
The Connecticut State Capitol is an architectural masterpiece, on both the interior and exterior. It was the work of prominent architect Richard M. Upjohn, and it was completed in 1879 with an ornate High Victorian Gothic design comprised largely of marble and granite. At the center of the building, beneath the dome, is a large rotunda that is flanked on either side by marble staircases. This particular staircase is on the east side of the rotunda, and in the distant center of the scene, on the second floor, is the door to the House of Representatives chamber.
Today, around 130 years after the first photo was taken, there are hardly any differences between these two photos. The building underwent a major restoration from 1979 to 1989, and on the interior this included cleaning grime off of the marble floors and other stonework, along with restoring the intricately painted details throughout the building. As a result, the building now looks the way that it did when it first opened nearly 150 years ago, and it remains an important architectural landmark while also continuing to serve as the seat of the Connecticut state government.


