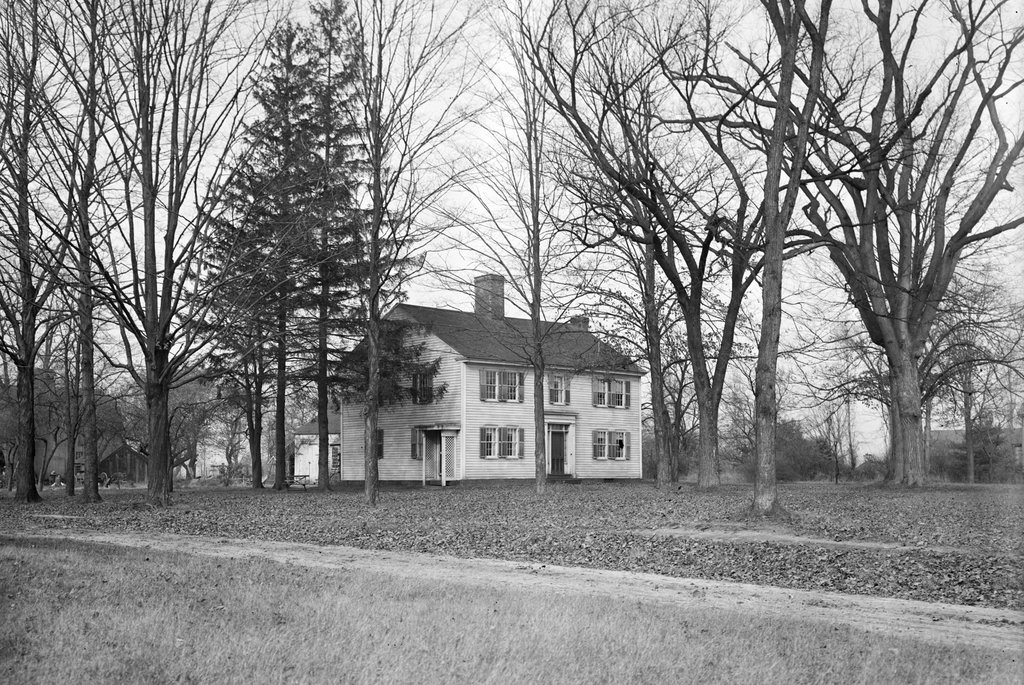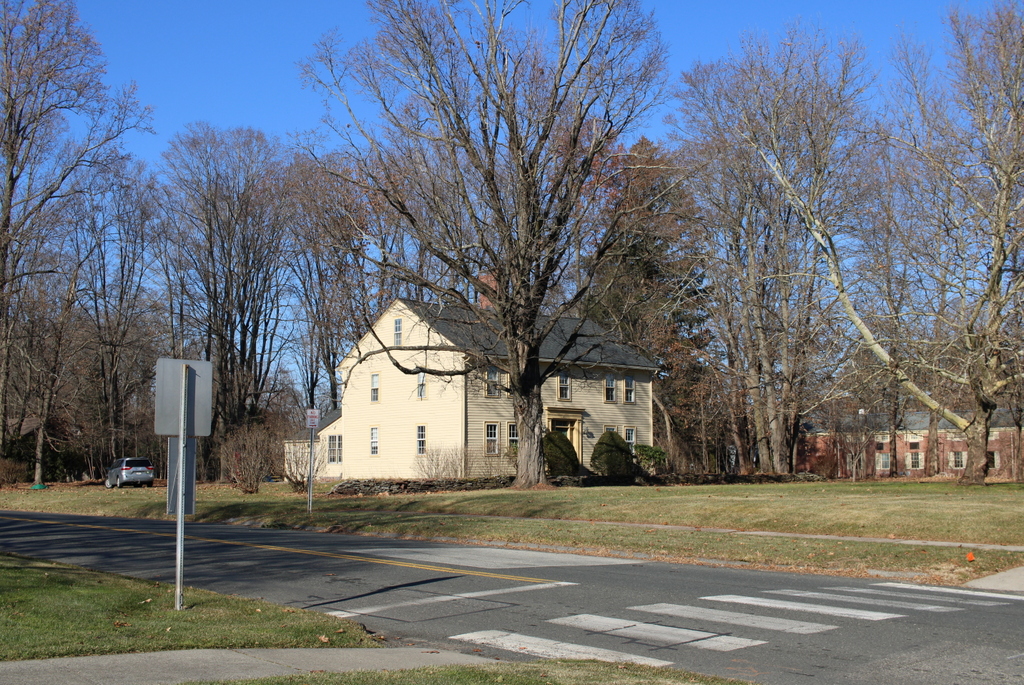The northwest corner of Longmeadow Street and Emerson Road in Longmeadow, in October 1912. Image courtesy of the Longmeadow Historical Society, Paesiello Emerson Collection.
The scene in 2023:
These photos show the same house as the ones in the previous three posts, but from further away. As discussed in more detail in the first of these posts, the house was built around 1760 as the home of Josiah and Experience Cooley. However, the property itself had been in the Cooley family for many years prior to that, and Josiah’s father Eliakim lived in a house that was built here on this same site around the 1710s or 1720s. The current house would remain in the family for another century, until Josiah’s great grandson, Josiah Cooley Colton, sold it in 1869.
In 1872, the house was purchased by William G. Emerson, who lived here until his death in 1887. His daughter Annie subsequently inherited the property, and by the time the first photo was taken she was living here with her younger brother Henry and her older half brother Paesiello. It was Paesiello who took the first photo, sometime in October 1912, and it shows the house from the corner of Longmeadow Street and Emerson Road.
At the time, the house included a significant amount of land. As was the case for most of the old houses on Longmeadow Street, it had a relatively narrow frontage on the street, but the property extended for about a third of a mile beyond the house, almost all the way to where Interstate 91 is now located. Annie’s brother Henry farmed this land, and according to his 1943 obituary he was, at one point, one of the largest raspberry producers in western Massachusetts. His obituary also noted that he farmed asparagus, and later in his life shifted to poultry and eggs. Not much of the farmland is visible in the first photo, although a portion of the large barn can be seen in the distance on the far left side of the photo.
By the time the first photo was taken, the house had already undergone many changes since its construction a century and a half earlier. It originally had a saltbox-style roof with two second story rooms in the front and a long, sloping roof in the back. This was altered around the 1820s or 1830s, when the roof was raised to create a full second story. Along with this, a new two-story wing was added to the north side of the house, and it may have also been during this renovation that the one-story wing was added to the back of the house. Along with this, the original 12-over-12 windows in the front part of the house were replaced with 6-over-6 ones, the interior shutters were replaced with exterior ones, and the current doorway was likely added around this time too.
The Emersons were the last family to use this property for farming, and after Henry’s death in 1943 the property was sold. At some point afterwards, the land that extended beyond the house was subdivided, and new houses were built on the former farmland, as Longmeadow transitioned from a quiet farming community and into a full-fledged suburb of Springfield. The barn in the back was demolished at some point during this time, but the house itself survived, and it underwent some restoration work during the mid 20th century, on both the interior and exterior.
Today, the house still stands as one of the many historic 18th century homes on Longmeadow Street. Its surroundings have changed, including the subdividing of its former property and the redevelopment of adjacent parcels, and most of the trees in the front yard are now gone. Most significantly, these included the massive elm tree on the right side of the first photo. This tree was likely much older than the house itself, but it likely fell victim to Dutch Elm Disease in the decades after the first photo was taken. However, at least one tree from the first photo appears to still be standing. The small maple tree just to the left of the doorway in the first photo is likely the same one in the center of the second photo, where it now towers over the house and partially hides it from view in this scene.


