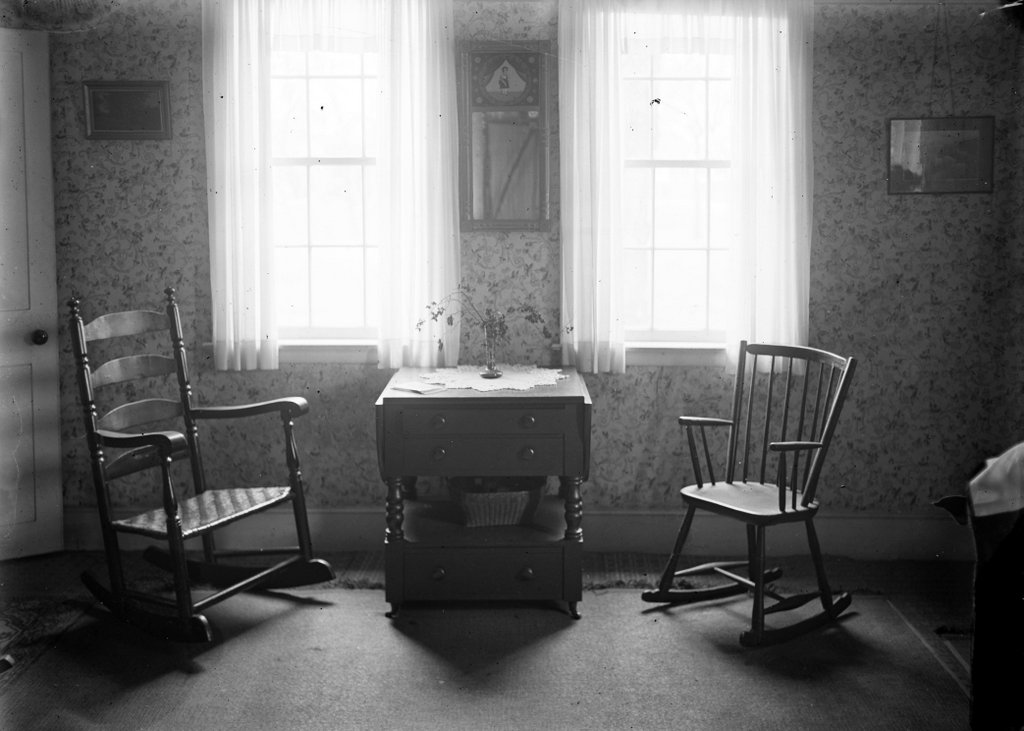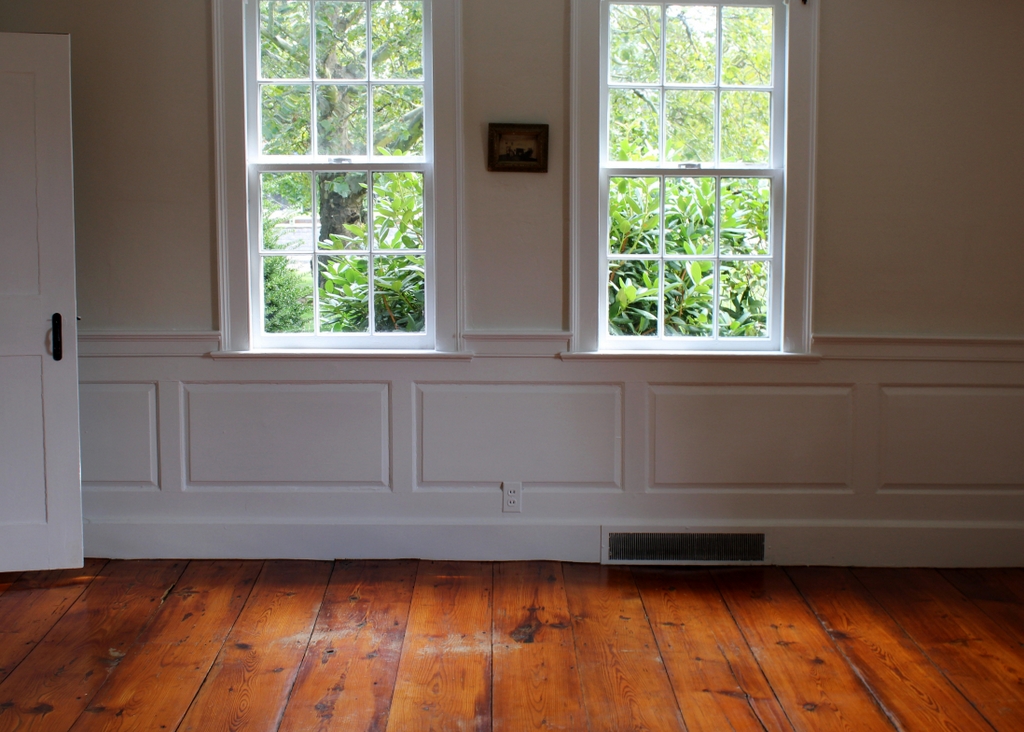The south parlor of the Josiah Cooley House, located at the northwest corner of Longmeadow Street and Emerson Road in Longmeadow, on April 9, 1920. Image courtesy of the Longmeadow Historical Society, Paesiello Emerson Collection.
The scene in 2023:
The Josiah Cooley House has been the subject of several recent posts that show the exterior of the house in the early 20th century and in the present day. This photo shows the interior of the house, facing the east wall of the south parlor. When the front of the house is viewed from the exterior, this room is located on the left side of the house. The room features these two windows, which face east towards Longmeadow Street, along with another window on the south wall, facing Emerson Road. The open door on the left side of both photos leads to the front entryway and front staircase, and when the first photo was taken there was also an exterior door just out of view on the south wall on the right side of this scene. This type of door is sometimes termed a “coffin door” because of its supposed use in facilitating the removal of a coffin from the parlor.
This house was likely built sometime around 1760, and its original residents were Josiah and Experience Cooley. It would remain in their family for over a century, until their great grandson Josiah Cooley Colton sold it in 1869. Three years later, it was purchased by William G. Emerson, whose children would live here well into the 20th century. Among his children was Paesiello Emerson, an amateur photographer who took the top photo in this post, along with the other historic photos of the house that have been featured in previous posts.
The house was originally much smaller than its present-day appearance. It was originally built as a saltbox-style house, featuring two rooms in the front on the first floor, two bedrooms above them, and a room in the back part of the house, which likely would have been the kitchen. These rooms were warmed by fireplaces, which were all connected to the same central chimney.
This was a fairly typical layout for a colonial New England house. There does not appear to be any surviving documentation on exactly how the front rooms of this house were utilized during the colonial era, but such homes often had one room that was more formal and was used for special guests. The other room tended to be somewhat less formal, and was used more by the family members themselves.
One of the most distinguishing characteristics of the rooms in this house, including this one, are the wide pine floorboards. During the colonial era, the harvesting of large pine trees was restricted by British authorities, because these tall, straight trees were valuable as masts for the ships of the Royal Navy. This led to a series of White Pine Acts, which by 1722 had outlawed the cutting of any pine tree with a diameter of greater than 12 inches, unless it was located within the boundaries of a township.
However, these laws were openly flaunted by many colonists, and Josiah Cooley may very well have been one of them, since there are many pine boards on the floors of this house that are greater than 12 inches in width. It is entirely possible that these were all cut legally within the boundaries of an incorporated municipality. But, given the prevalence of poaching during the time that this house was built, it is also possible that these were from illegally harvested trees. Interestingly, the boards here in this room tend to be smaller than some of the other rooms in the house, generally measuring about 11 to 11.5 inches wide. Was this a deliberate effort to avoid installing incriminating evidence in the most public room of the house? It is impossible to say with any certainty, and the Pine Tree Acts would later give rise to many tales about colonists deliberately defying the king in order to build their homes, making it difficult at times to separate fact from romanticized fiction.
Aside from the floorboards, the parlor was also built with wainscoting on the lower part of the walls. This was removed sometime around the 1820s or 1830s as part of a modernization effort, and it was reinstalled in a new room that had been built in the back of the house on the second floor. By the time the first photo was taken, the parlor here was wallpapered. The old interior shutters were also removed during these renovations, and the shutters are said to have been repurposed for a cupboard in the back of the house.
Likewise, the original 12-over-12 windows were removed from the front of the house during this same renovation work. By that point, glassmaking had advanced to the point where larger panes were easier to produce, enabling 6-over-6 windows. However, like the wainscoting and interior shutters, these windows were not discarded. Instead, they were installed in the new rooms in the back of the house, presumably where they would be less visible to the public and to guests.
By the time the first photo was taken in 1920, the room looked very different from how it would have appeared during the 18th century. However, around the late 1940s or early 1950s the house underwent yet another renovation. Some of this included modernizing the house, such as installing two new bathrooms upstairs, but the owners also restored other parts of the house. The wainscoting that had been moved upstairs in the 19th century was evidently brought back downstairs, where it was reinstalled in this room and in the north parlor. It does not seem clear as to how accurate this was done, though, including whether all of the panels were placed in their original locations. It is also possible that some of the panels are reproductions, since this renovation also involved removing two doorways from the room: the “coffin door,” and a door that had been located just to the right of the fireplace. Without those doors, there is now more wall space than there had previously been, which raises questions about whether some of the panels are modern replicas.
The mid-20th century renovations also included replacing the doorknobs with older-style latches and hinges, as shown in the second photo. The door itself seems to be the same in both photos, though. Other features that have remained the same are the windows, which appear to still have many of the same panes of glass. Most of these panes have waves, bubbles, and other imperfections that were characteristic of 19th century glassmaking. These windows are not technically historically accurate to the colonial era, but at nearly 200 years old they are nonetheless historic in their own right.


