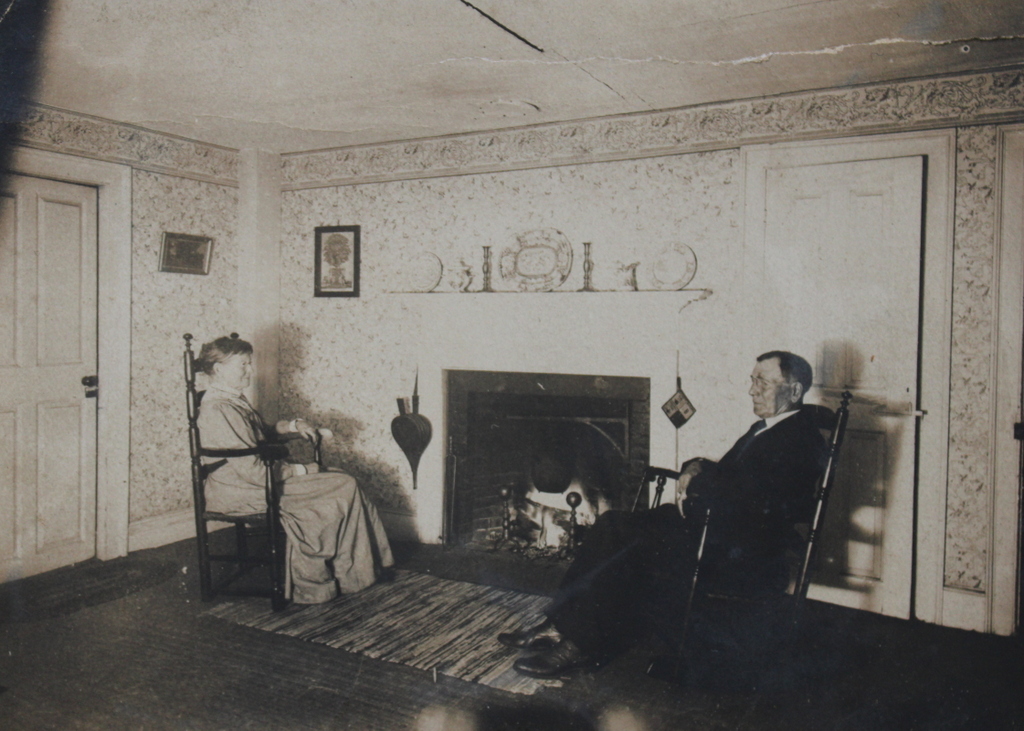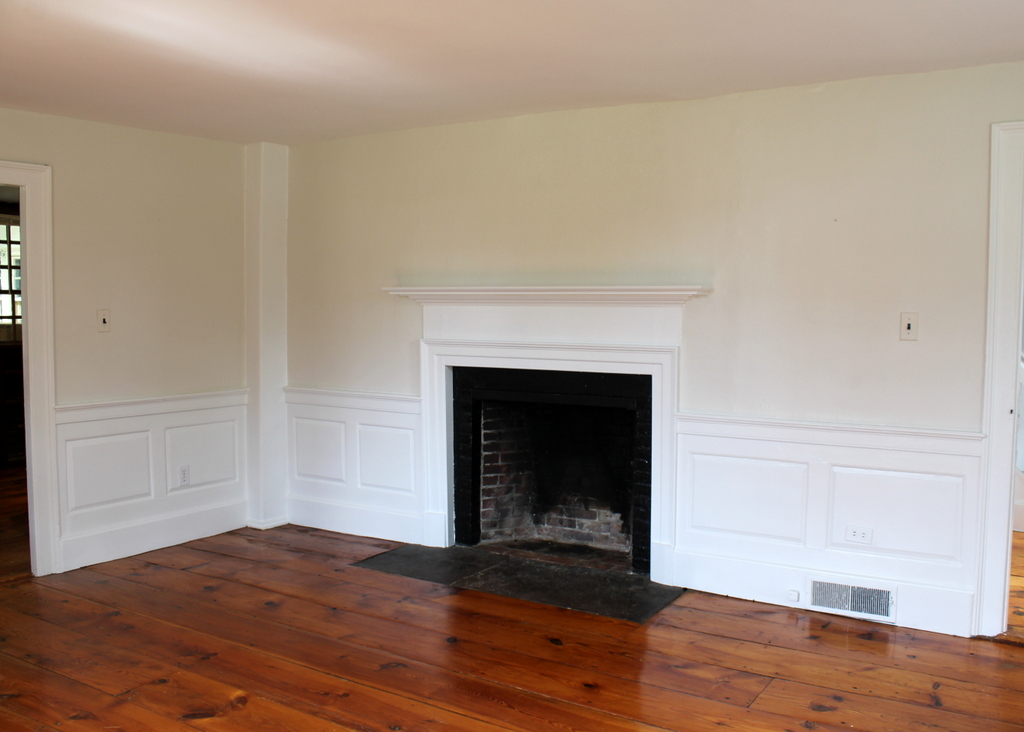The south parlor of the Josiah Cooley House in Longmeadow, probably sometime in the 1910s or 1920s. Photo from author’s collection. Photographed by Annie Emerson.
The scene in 2023:
These two photos show a view that is nearly identical to the ones in the previous post. But, while the early 20th century photo in that post shows just the room itself, this photo here shows two people seated next to the fireplace. The room here is the south parlor of the Josiah Cooley House, which was built sometime around 1760. As explained in the previous post, the room was remodeled around the 1820s or 1830s, so it looked very different in the first photo than it would have looked during the colonial era.
The man who is seated on the right side is Paesiello Emerson, an amateur photographer who lived here in this house with his half sister, Annie Emerson. They are both notable figures in the history of Longmeadow; Annie was the town’s leading historian during the early 20th century, while Paesiello used his camera to document many scenes throughout the town from about 1907 to 1927, during a time when Longmeadow was transitioning from a rural farming community into a suburb of Springfield. Together, Annie’s historical research and Paesiello’s photographic collection form a valuable resource for subsequent Longmeadow historians.
However, while Paesiello was the noted photographer, it was evidently Annie who took this particular image, likely sometime in the 1910s. On February 10, 1933, she gave a lecture titled “Old Longmeadow Houses” for the Longmeadow Woman’s Club. A summary of this lecture, found in her scrapbooks, includes a description of one of the images that was included in the presentation. It is almost certainly describing this image, and it reads:
The last picture of all was taken by Miss Emerson in her south parlor, showing her brother Parcelus [sic] and a lady cousin who was visiting them sitting in front of a fire in the large fireplace and make a home like picture.
The description does not indicate who this cousin was who is seated on the left side, but the original negative is held at the Longmeadow Historical Society. On the sleeve, it indicates that the people in the photo are “M. Fay + P. Emerson.” Annie’s mother’s maiden name was Fay, so the woman on the left was likely her cousin from her mother’s side of the family.
Annie Emerson moved into this house in 1872, when her father William Emerson purchased the property. She later attended Westfield Normal School, and worked as a public school teacher, including at the truant school in Springfield. After her retirement in 1915, she had a number of different roles here in Longmeadow. She served as a school committee member, as a Sunday school teacher at the First Church, and she was also a member of the Longmeadow Historical Society, the Longmeadow Women’s Club, and the Longmeadow Cemetery Association. However, she is best remembered for her extensive research into the town’s history, including the history of the many early homes in Longmeadow.
Annie inherited this house after the death of her parents, and by the turn of the 20th century she was living here with her younger brother Henry. Neither she nor Henry ever married, and in 1907 they were joined by their much older half brother, Paesiello. Born in 1832, he was the oldest child from their father’s first marriage. He was originally from Hopkinton, but had subsequently moved to Spencer and Ashland. He married his wife Nancy Hartshorn in 1855, and for much of his life he worked as a boot manufacturer. During the Civil War he joined the Union war effort, enlisting in the 5th Massachusetts Battery in 1863. He was wounded in action by an artillery shell on June 8, 1864 during the Overland Campaign in Virginia, and he had a scar on his hand from this injury for the rest of his life. Despite this wound, he continued to serve throughout the rest of the war.
Paesiello’s wife Nancy died in 1891, and then in 1907 he moved here to his sister’s house in Longmeadow. In the meantime, though, he took up photography as a hobby, starting around 1902 when he was about 70 years old. He would continue his photography for several more decades, and was still taking pictures well into his 90s. He died in 1927, leaving a collection of about 1,500 glass plate negatives, which Annie later donated to the Longmeadow Historical Society. This collection is now available to view online, and it includes many photos of this house. Paesiello may have taken the first photo here in this post as a self portrait, although this particular image does not appear among the negatives in the Longmeadow Historical Society collection.
Annie died in 1941, and her younger brother Henry died two years later. The house was subsequently sold, and around the late 1940s or early 1950s the new owners renovated the interior of the house, including here in the south parlor. As part of this, the colonial-era wainscoting was restored, as shown in the second photo. This wainscoting had been removed as part of the 1820s-1830s renovation, and had been installed in an upstairs room. The subsequent mid-20th century renovation apparently reinstalled the original materials here in this room, although it does not seem clear as to whether all of it is original, or whether some of the panels were modern replicas.
Aside from restoring the wainscoting, this renovation also involved removing the door to the right of the fireplace, which had likely opened into a closet or possibly the basement stairs. This door was reinstalled around the corner in the front entry hall, where it is now used as a closet door beneath the stairs. The other door in the first photo, on the left side of the scene, was also removed. The doorway was shifted further over to the left and widened, creating more of an open floor plan between the south parlor and the back room.
Other changes since the first photo was taken have included the installation of electrical outlets and central air vents. Overall, though, the room is still recognizable from the first photo, and it still has many of its historic features, including the fireplace, the corner posts, and the wide pine floorboards, which were hidden beneath the rugs in the first photo.



That’s such a great picture of the house back then it is incredible how so many years later the same walls remain and I can only imagine that fireplace had so many conversations in front of it.
Who lived in this home during the renovation during the 50s and 60s.
Arthur and Earla Rowley