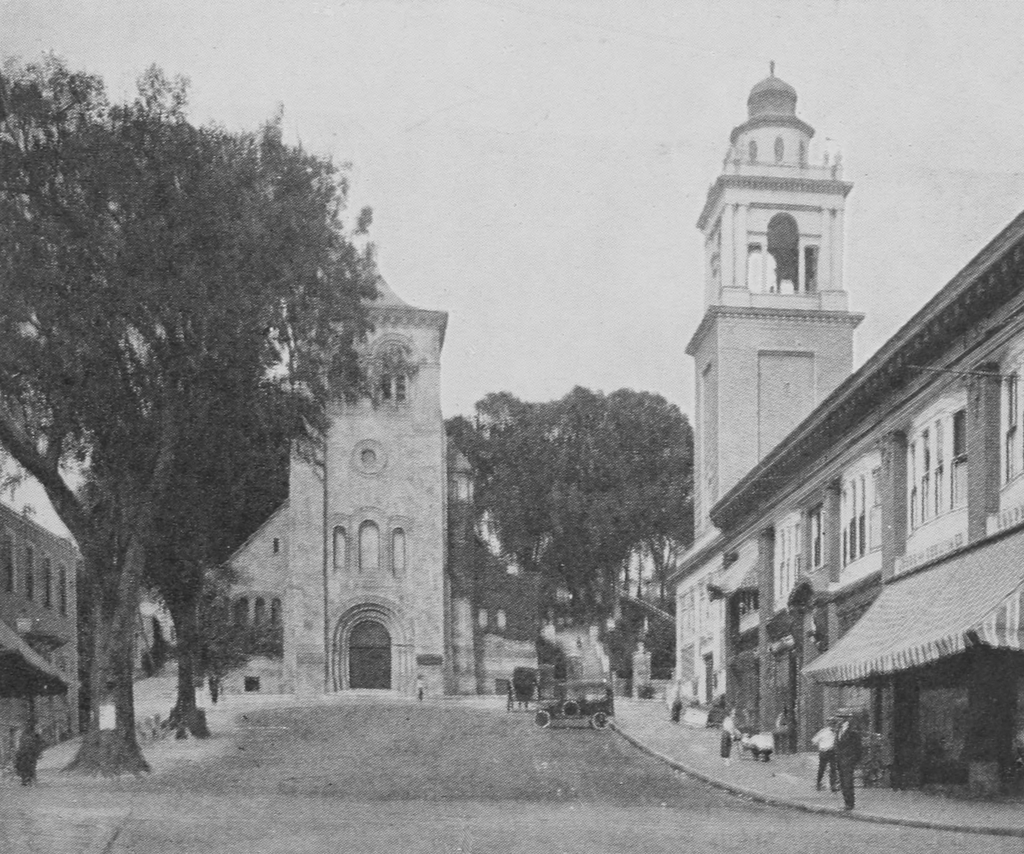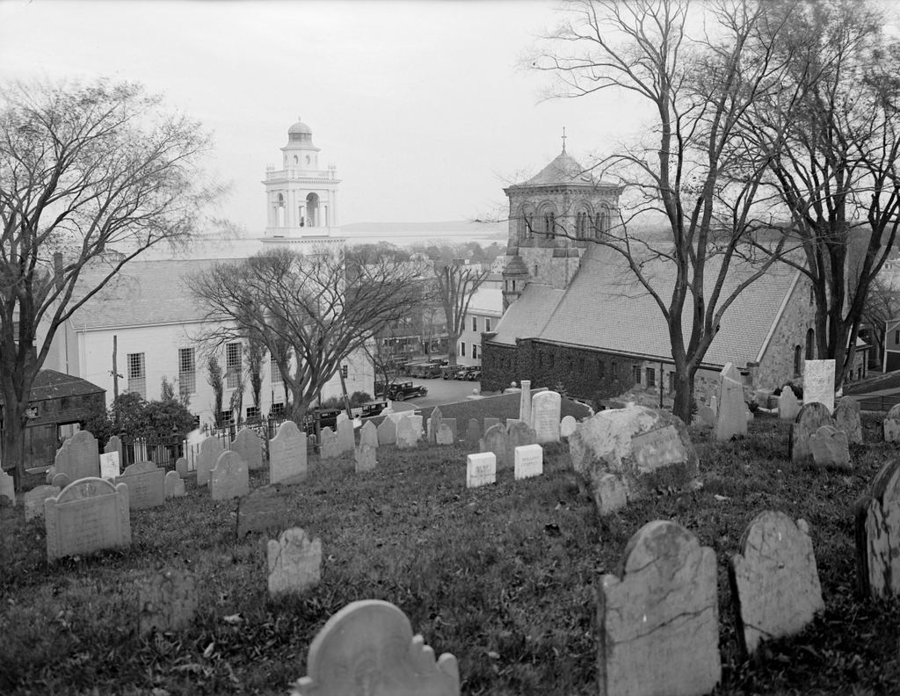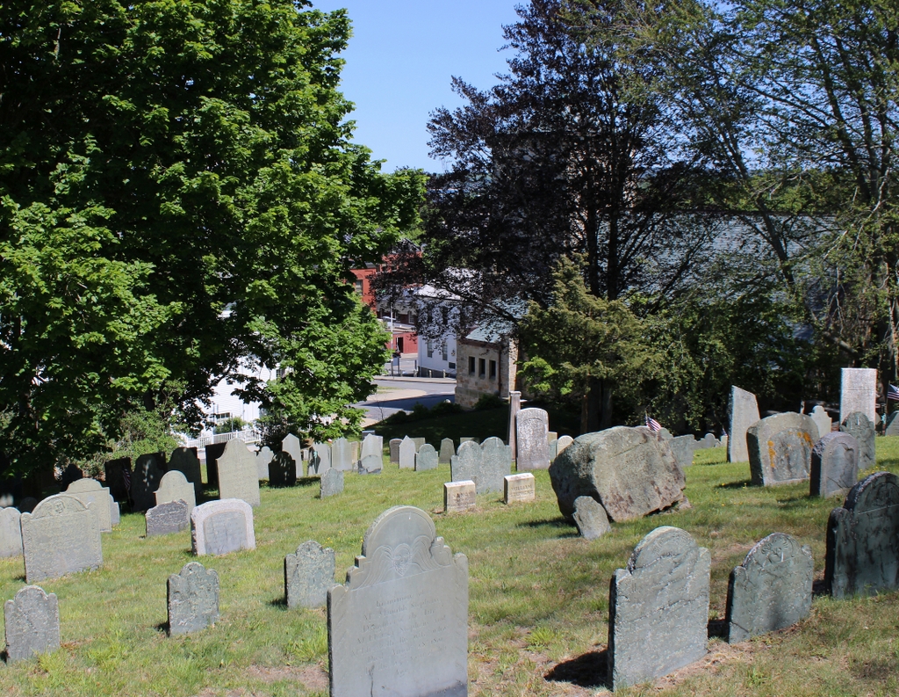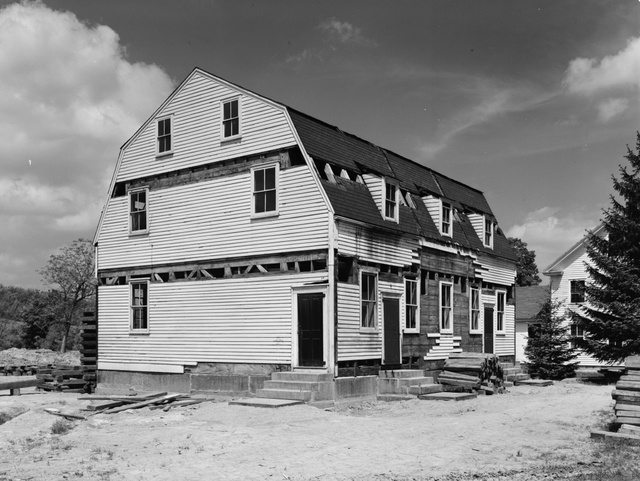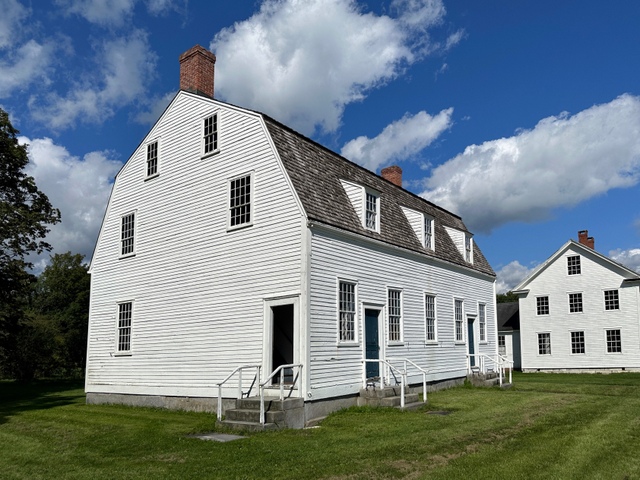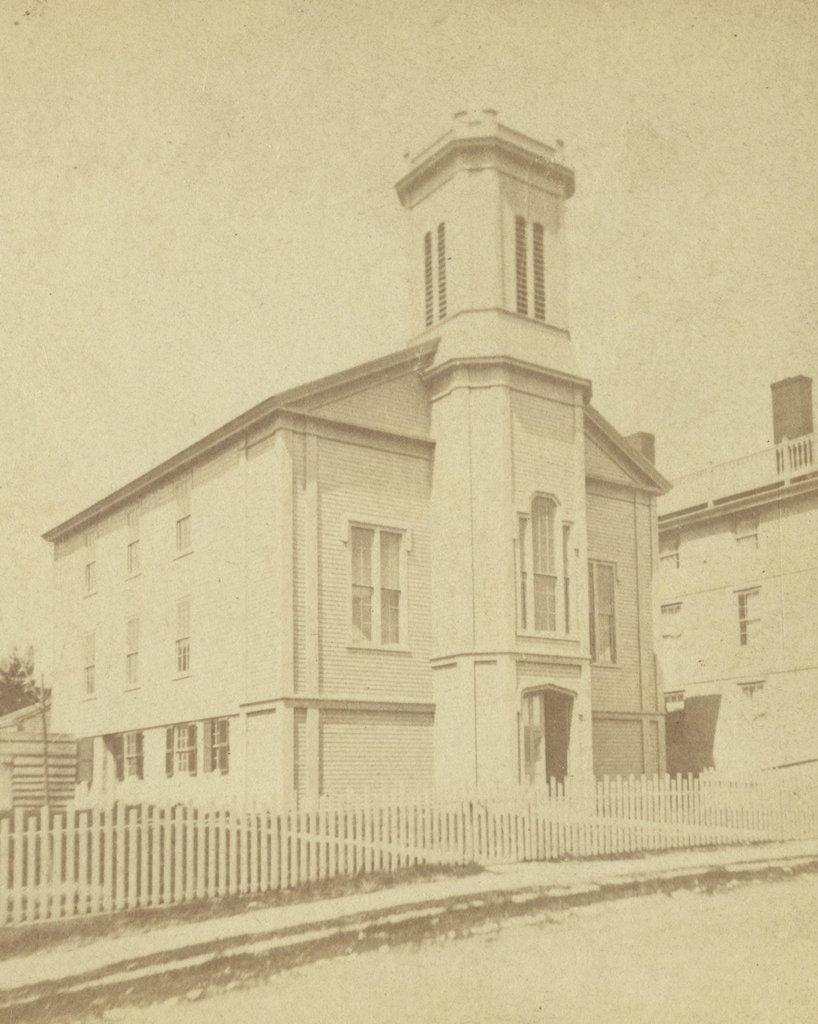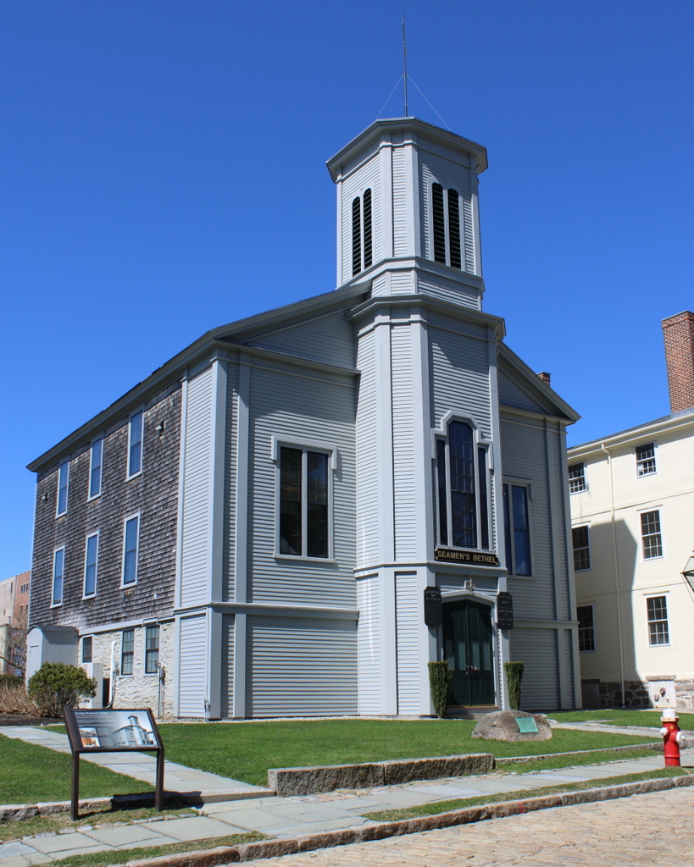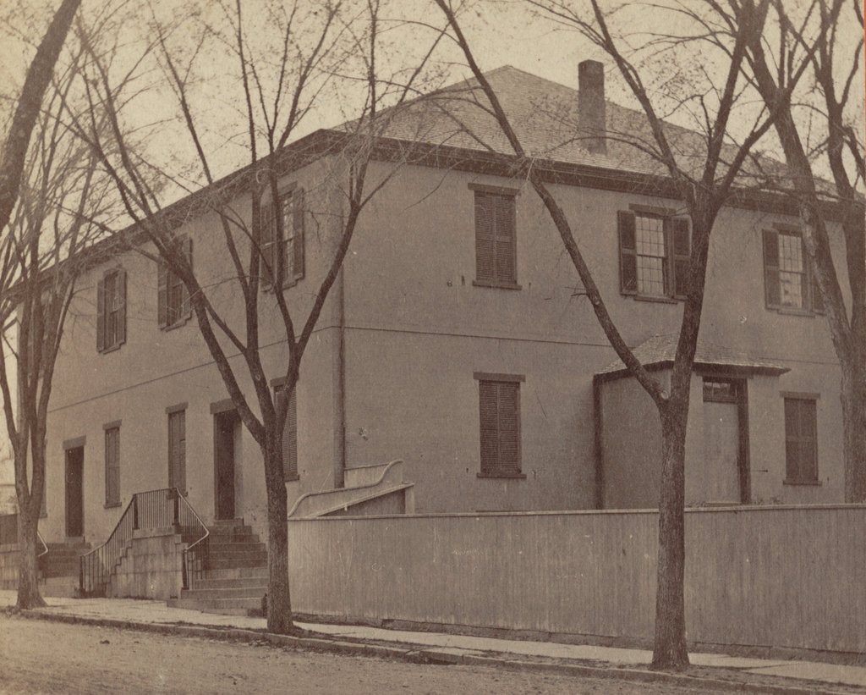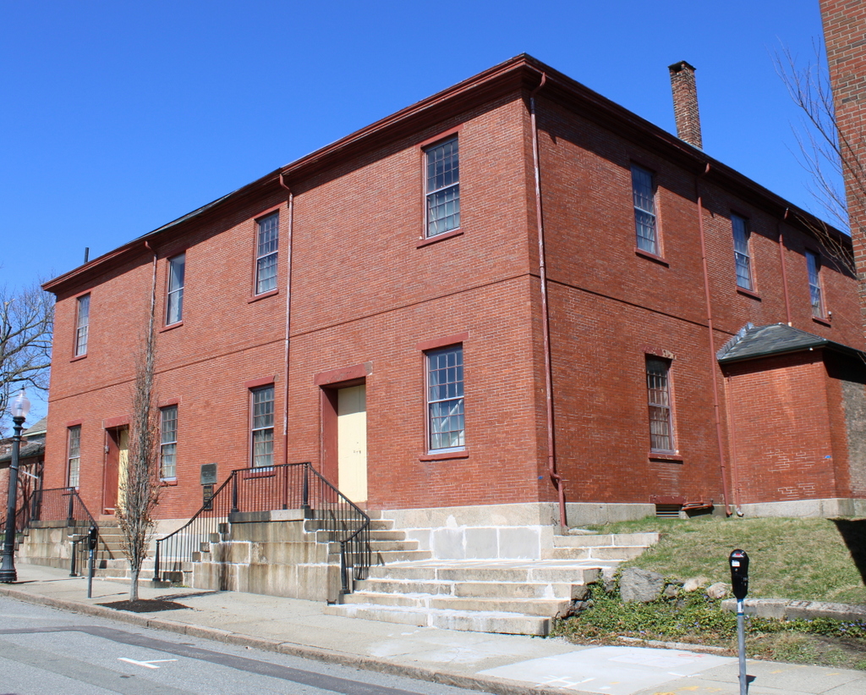The First Church of Christ, Congregational, on Main Street in Farmington, on July 29, 1940. Image courtesy of the Library of Congress, Historic American Buildings Survey Collection.
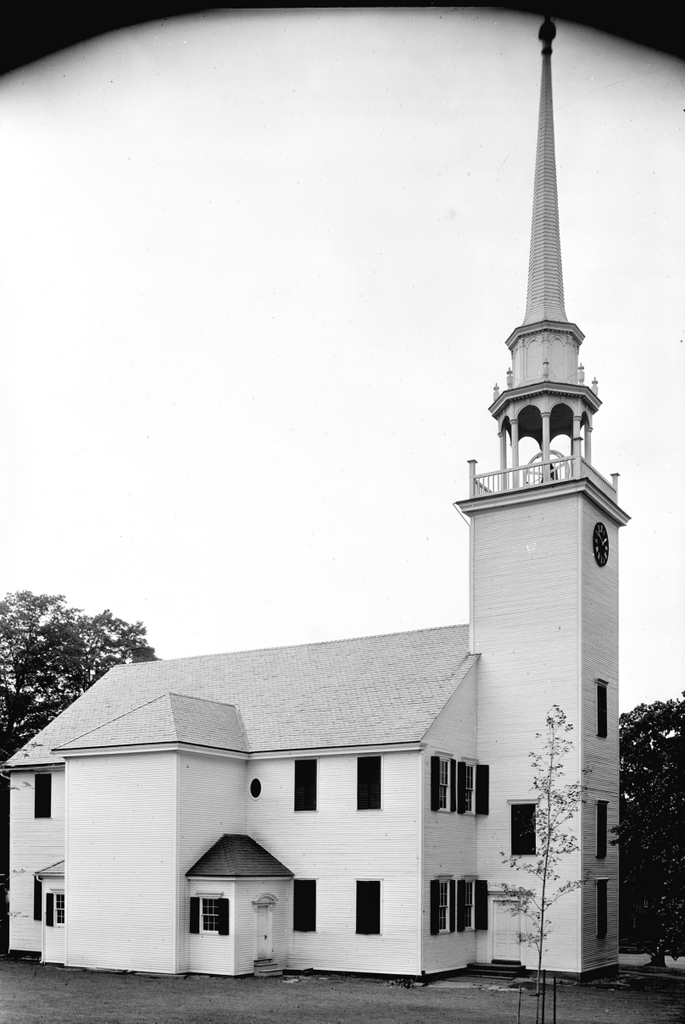
The church in 2021:
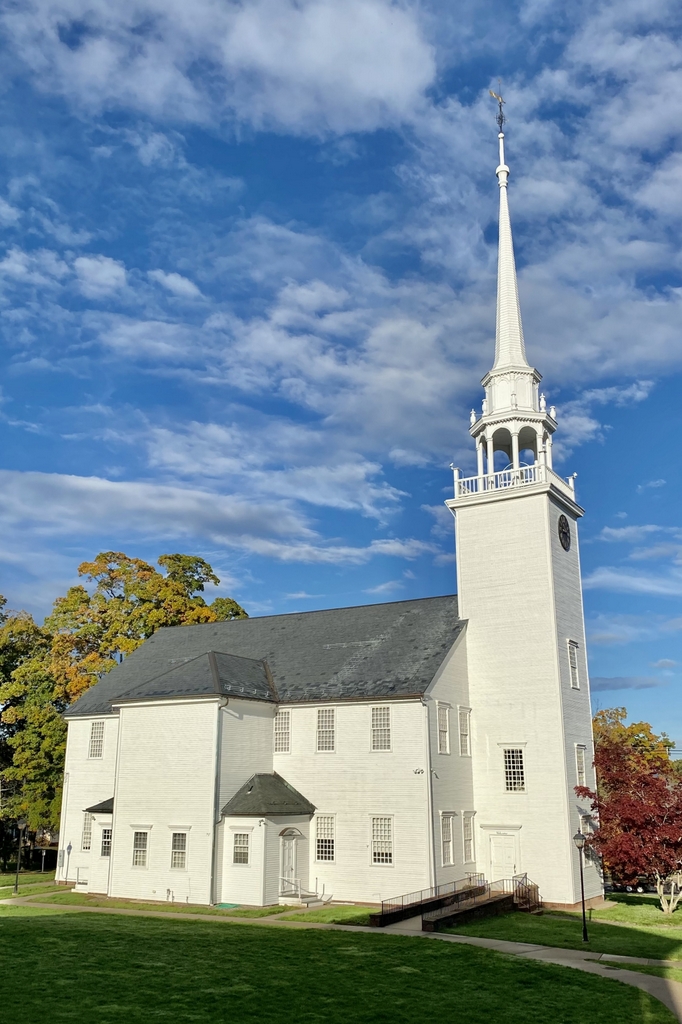
Farmington’s First Church of Christ, shown here in these two photos, stands as one of the best surviving examples of a colonial-era meetinghouse in Connecticut. It was completed in 1772, and it was designed and constructed by Judah Woodruff, a local builder who was responsible for many houses in Farmington during this period. As was the case for other meetinghouses of the era, it served as the religious, social, and political center of the town, functioning as a place not only for church services, but also for town meetings and other gatherings.
The church was established in 1652, and it occupied two earlier meetinghouses. The details of the first one are unclear, but the second one was completed in 1714, and it stood here in the vicinity of the present-day structure. This second meetinghouse was small and poorly built, and it had to serve the needs of a growing town. At the time, Farmington was significantly larger geographically, and included present-day towns such as Avon, Berlin, Bristol, Burlington, New Britain, Plainville, and Southington. Many of these places had their own parish churches by the mid-1700s, but their inhabitants still had to come here to Farmington for the town meetings.
By the late 1760s, the town had begun the process of planning for a new meetinghouse, and the construction work began in 1771, as indicated by the “July AD 1771” inscribed on one of the foundation stones. It was completed a little over a year later, and the dedication ceremony occurred on November 25, 1772. The architecture of the building is typical for colonial meetinghouses of its era, with a main entrance on the long side of the building and a steeple that is set off to the side. It would not be until the late 18th century that this trend shifted, and it became more common for meetinghouses to have main entrances on the gabled end of the building, and a steeple that rises from the roof above that entrance.
The interior of the Farmington meeting house likewise reflected colonial-era styles. The pulpit was located in the middle of the long side of the building, so that the interior was much wider than it was long, in contrast to later church designs. On the main floor were a series of box pews that were rented by families, and there were more pews on the gallery, along with rows of benches in front of them. As was the case in most colonial meetinghouses, seating reflected social status, and the more prominent families generally occupied the pews closer to the front, while young unmarried people, along with people of color, were usually in the less desirable seats in the gallery.
When the current meetinghouse was constructed, the pastor of the church was Timothy Pitkin. A 1747 graduate of Yale, Pitkin had subsequently married Temperance Clap, daughter of Yale president Thomas Clap, and then became the pastor here in Farmington in 1752. He came from a prominent Connecticut family; his father, William Pitkin, was the colonial governor from 1766 to 1769, and Timothy’s son, also named Timothy, was in the U.S. House of Representatives from 1805 to 1819. Aside from serving as pastor, Pitkin was also a benefactor of the new meetinghouse; he contributed 20 pounds toward its construction, which was a significant part of his 125 pound annual salary.
The meetinghouse was completed right around the time when Connecticut and the other colonies were dealing with questions relating to British authority. Here in Farmington, residents condemned the so-called Intolerable Acts, which Parliament had passed in response to the Boston Tea Party. At a June 1774 town meeting here, the voters of Farmington declared their opposition to “such arbitrary and tyrannical acts,” and they approved a measure to gather food and transport it to Boston to aid the beleaguered residents there.
Then, in September the town approved the purchase of stockpiles of lead, flints, and powder, and in December it indicated its support for the resolutions of the First Continental Congress. However, not everyone in the town was apparently united in their support. The town records also indicate that, at the December meeting, Matthias Loaming, and Nehemiah Royce were declared to be “Open Enemies to their country” for refusing to vote on the measure. As a result, the town voted to “withdraw all connection from them, untill they shall make Public Retraction of their Principles and Sentiments in the matters aforesaid.”
Once the Revolution started, Farmington supported the Patriot cause. At a town meeting here in March 1777, voters approved a bonus system to encourage residents to enlist in the Continental Army. Soldiers would receive five pounds upon enlistment, followed by another five pounds after completing one year of service. Then, in September the town approved providing two shirts and two pairs of stockings to those who were in the army.
Aside from approving expenditures to fight against British rule, another matter that came up here in the meetinghouse was the need to maintain decorum during worship services. In December 1772, soon after the meetinghouse opened, the town addressed the issue. As quoted in Noah Porter’s 1872 Historical Discourse on the church, the complaint was that:
[I]t is suggested by many members of this society that indecencies are practiced by the young people upon the Sabbath in time of public worship by frequently passing and repassing by one another in the galleries, and intermingling sexes to the great disturbance of many serious and well minded people.
Naturally, such scandalous behavior as unmarried people sitting with members of the opposite sex could not be tolerated here, so the town designated separate gallery staircases for men and women. However, it does not seem to have had the desired effect, because it was still an issue over 40 years later when, in a similar issue was raised in 1813. As quoted by Porter, the church declared:
that the practice of certain young gentlemen in themselves in the pews on the female side of the gallery in times of public worship is disorderly, and ought to be, and is, by this society, wholly disapproved of.
This issue was eventually resolved in the mid-1820s, when the pews in the galleries were replaced with slip pews, and young people were encouraged to sit with their families, rather than being largely unsupervised in the galleries. The old pews on the main floor were later replaced in 1836, and around this same time the original high pulpit was also removed. Another sign of changing times came in 1824, when the first stoves were installed. Prior to this time, as was typical for colonial-era meetinghouses, people would have to bring their own foot stoves if they wanted heat.
Perhaps the single most notable event in the history of this building is its involvement in the Amistad case. Farmington was one stop in the long odyssey of the survivors from La Amistad, as they traveled from Africa to Cuba to Connecticut, before ultimately returning to Africa. It began when a group of Mende people from Sierra Leone were captured and transported to Cuba. From there, 53 of them were sold in Havana and then transported on the schooner La Amistad. During this trip the Mendes, led by Cinqué, overpowered the small crew, killed the captain and cook, and forced the others to sail to Africa. However, the navigators deliberately kept the ship off course, and it was intercepted by U.S. authorities off the coast of New York City in August 1839.
This incident occurred in the midst of rising tensions in the United States surrounding the future of slavery, and it led to several important questions that the courts had to address. These included the issues of whether or not the Mendes had been legally enslaved, since the international slave trade was illegal in the United States, and also whether or not their mutiny had been a justifiable act of self defense. President Martin Van Buren, under pressure from Spanish authorities and from southern slave owners, favored returning them to Cuba. They were ultimately put on trial in Connecticut, with two different court cases in Hartford and New Haven. The court found in their favor, but the Van Buren administration appealed it to the Supreme Court, which upheld the lower court’s ruling in 1841.
With this decision, the Mendes were free, but they still had to get back home. They would end up spending much of 1841 in Farmington, where the abolitionist-minded community provided them with places to live while also working to raise money for their return trip to Africa. There were 36 survivors by the time they arrived in Farmington, with the rest having died at sea or while in prison. One more, a man named Foone, drowned while swimming in the Farmington Canal in August, but the other 35 remained here until November. Throughout this time, they regularly attended church services here in this building.
The town held a farewell service for them on November 17, here in the meetinghouse. The Reverend Joel Hawes of the First Church in Hartford preached a sermon for the occasion, based on the verse “And hath made of one blood all nations of men, for to dwell on all the face of the earth” from Acts 17:26. In his sermon, Hawes praised African culture, denounced the effects of slavery on the people of Africa, emphasized the sinfulness of racism, and reminded Christians about how all humans are a part of the same family. After the sermon, several of the Mendes spoke and sang, and then Cinqué delivered a narrative of their captivity. He spoke in his native language, and one of the other Amistad captives, Kinna, translated it into English for the crowd. They departed Farmington two days later on a canal boat, headed for New York. There, they attended another farewell service, and then boarded a ship to Sierra Leone, where they arrived in 1842.
In the years that followed, the old meetinghouse continued to stand here in the center of Farmington as an important town landmark. After 1830 it was no longer used for town meetings, a move that reflected changing attitudes surrounding the relationship between church and state, but it continued to be used by the First Church for its worship services. By the time the first photo was taken in 1940, the building was nearly 170 years old, yet its exterior had largely retained its architectural integrity.
Today, the First Church is still an active church congregation, and this building stands as a well-preserved example of a colonial-era New England meetinghouse. From this angle, there have been few changes aside from the addition of several windows and the removal of the shutters. These shutters would not have been original to the building, so they were probably removed in order to reflect its 18th century appearance. In 1972, the building was named as a contributing property in the Farmington Historic District, and then in 1975 it was individually designated as a National Historic Landmark.


