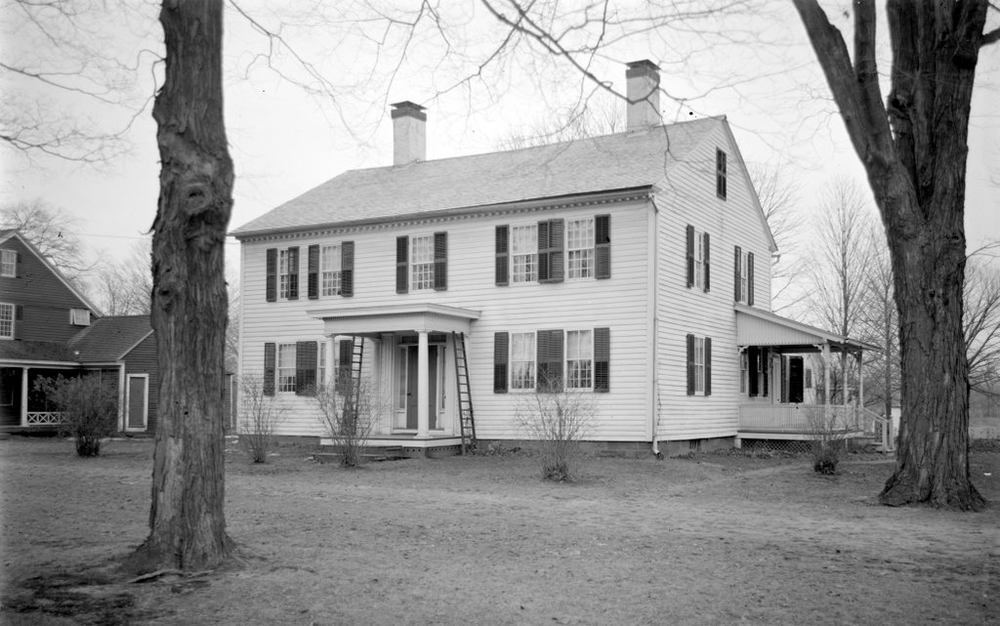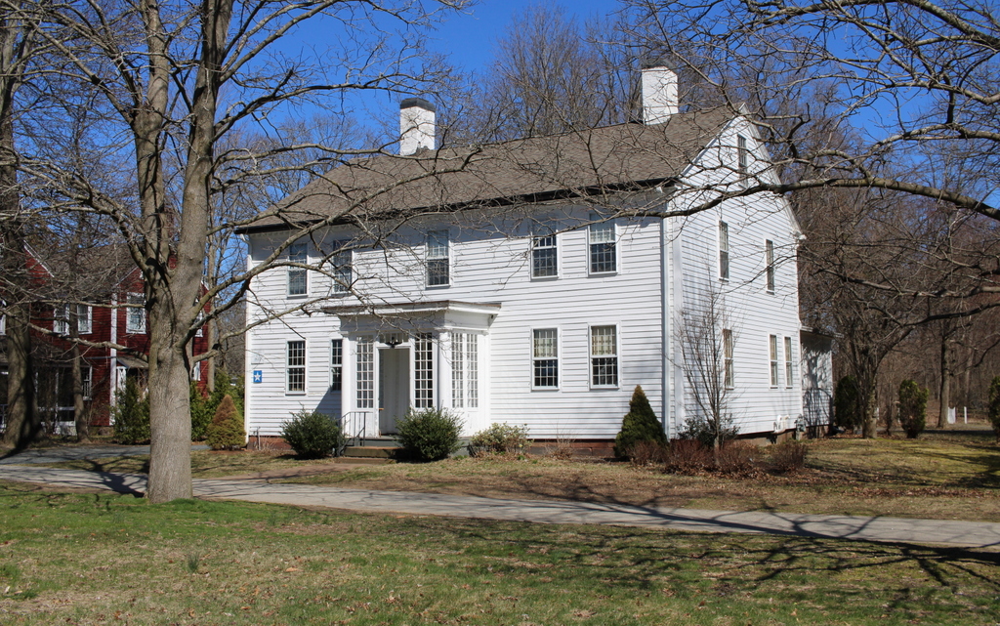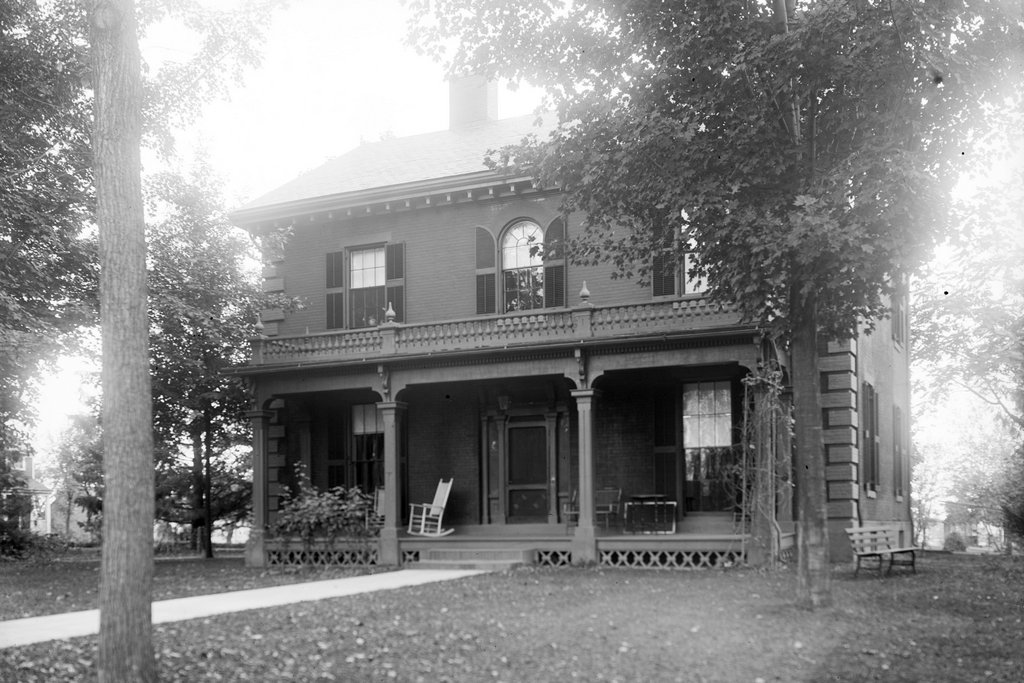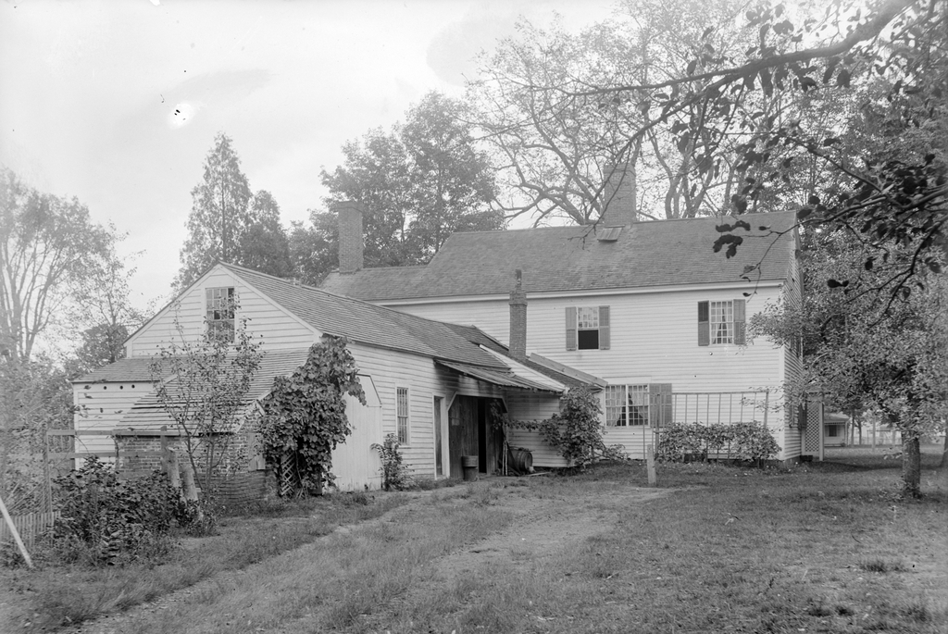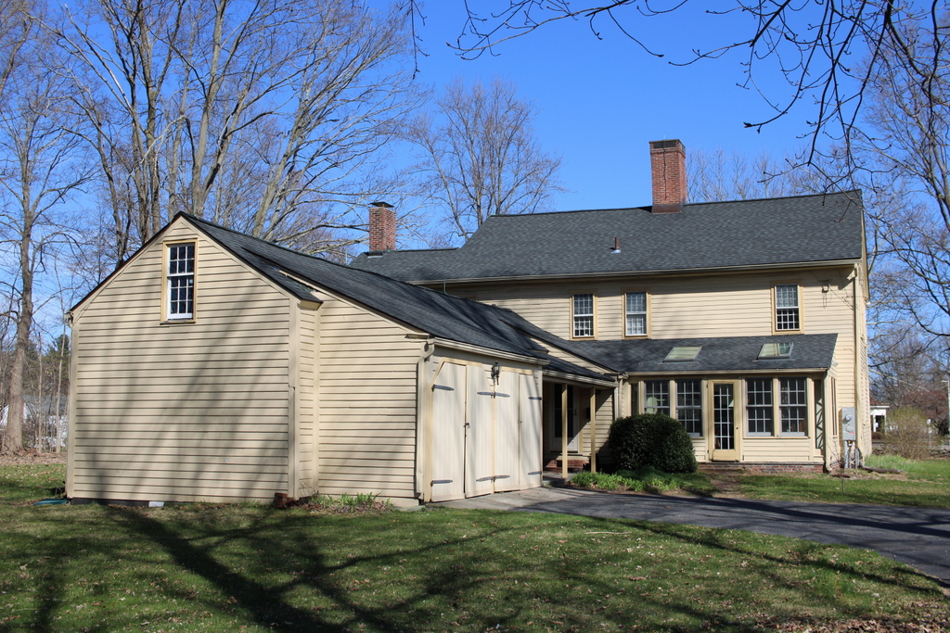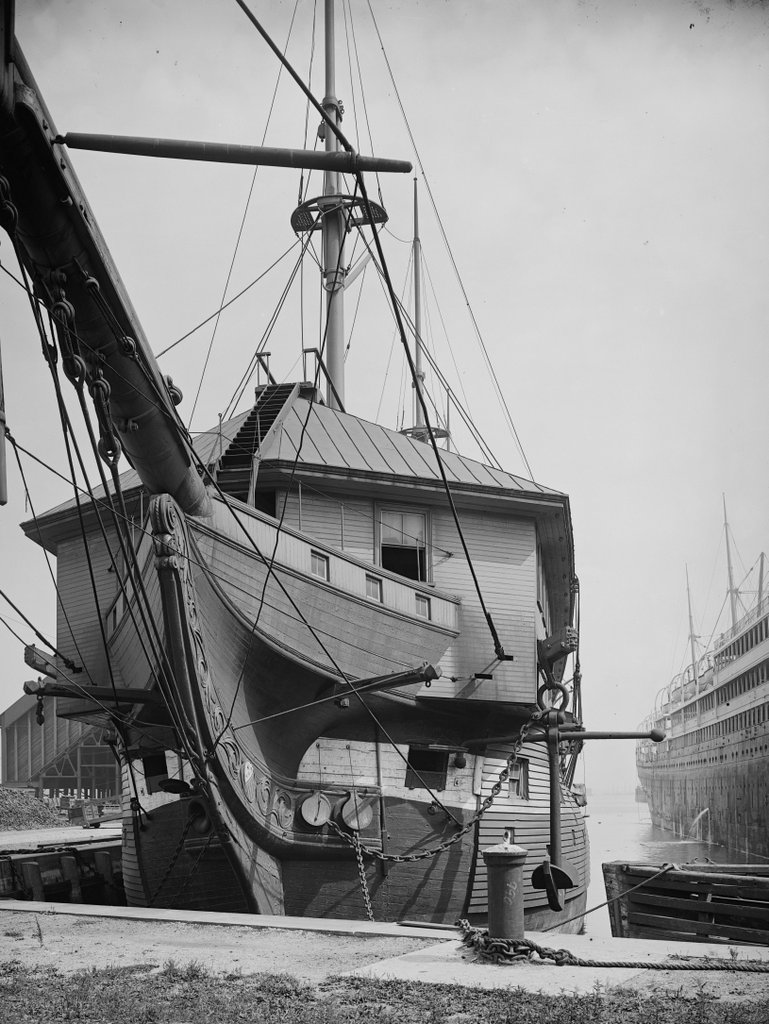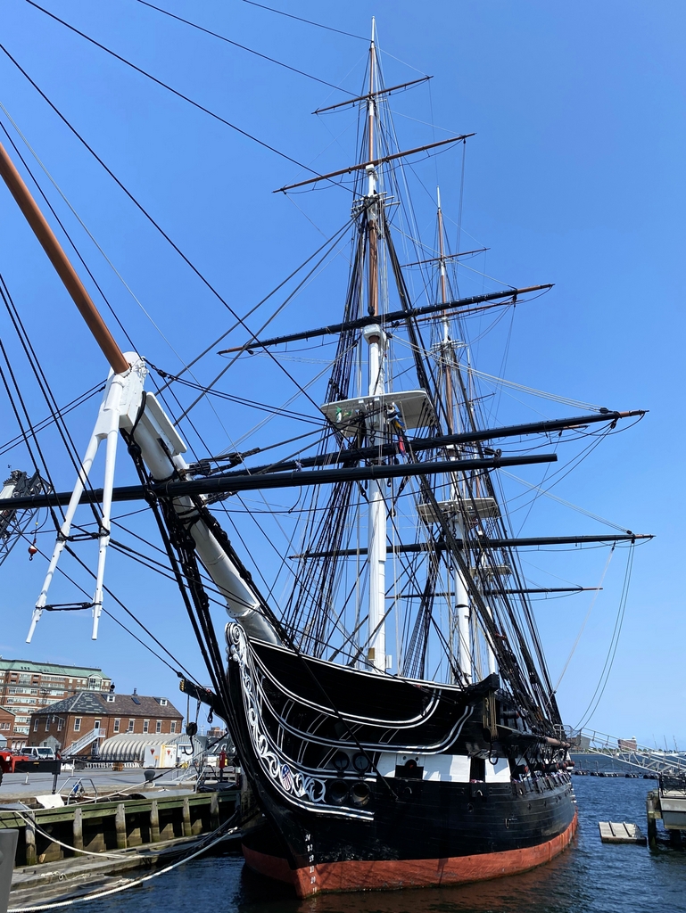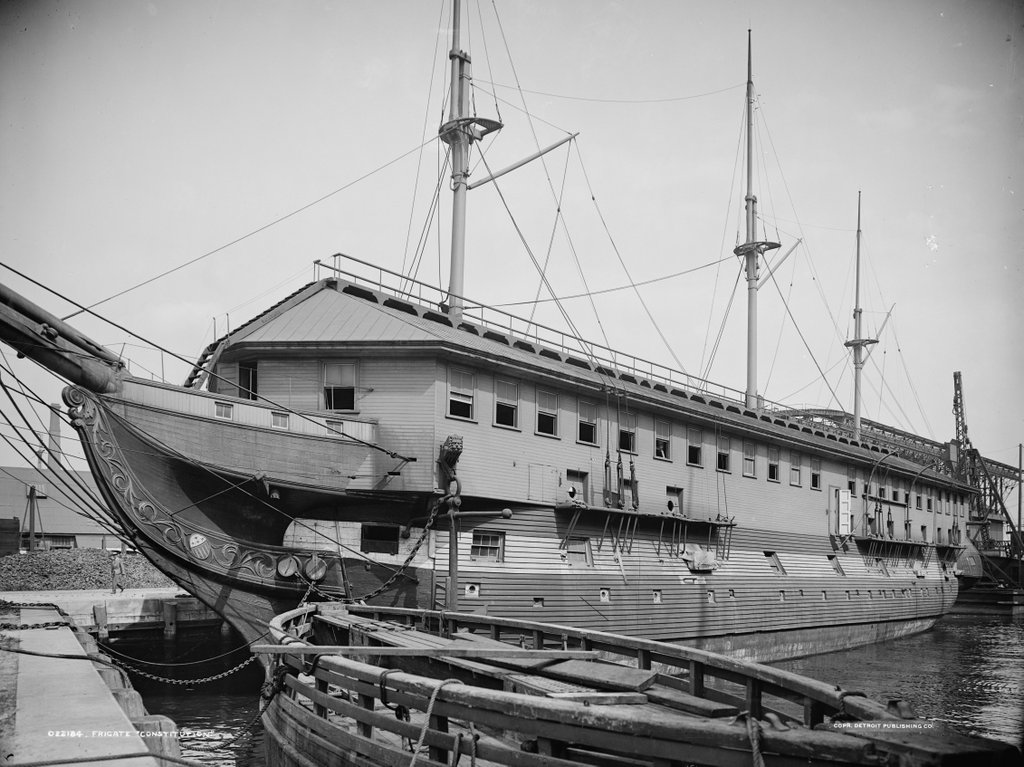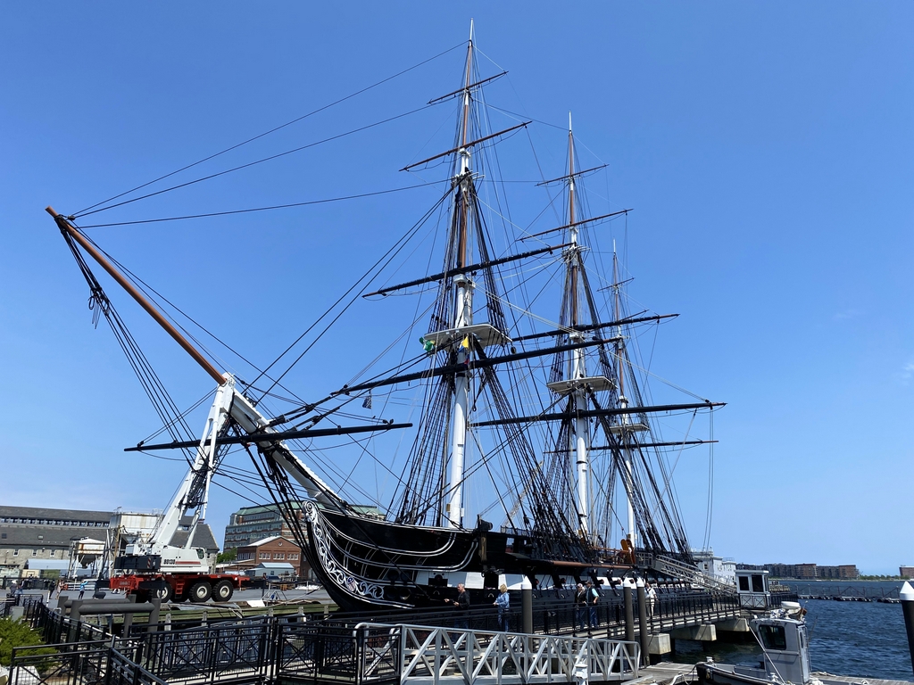The house at 797 Longmeadow Street in Longmeadow, on December 15, 1909. Image courtesy of the Longmeadow Historical Society, Paesiello Emerson Collection.
The house in 2024:
The sign on this house indicates that it was built in 1833, although it is possible that it could be older, since this style of architecture was common in the region throughout the 18th and into the early 19th centuries. During the 1830s, it was owned by Justin Colton, and it was part of a group of houses on the east side of the Longmeadow Green that were all owned by members of the Colton family.
Justin Colton (1802–1852) was the younger brother of Newton Colton, who lived in the house that once stood just to the south of here. Justin was married twice, and the presumed 1833 date of this house likely comes from the date of his second marriage, which occurred on June 19, 1833, when he married Sophia Field Colton (1811–1887). He had one child by his first marriage, a son who died in infancy, and he and Sophia had four children: Emeline (1834–1871), Louisa (1836–1916), Amelia (1838–1915), and Albert (1840–1910).
Although Justin Colton died in 1852, the house would remain in the Colton family for many decades. The 1894 county atlas shows that it was owned by Louisa, but she does not appear to have actually lived here, since she spent most of her adult life in Buffalo with her husband Edwin Sikes. Instead, it was her sister Amelia who lived here in the family house. The 1900 census shows Amelia here with her husband George Hatstat and their daughter Elsie. George died in 1902, but Amelia and Elsie were still living here in 1909 when the top photo was taken.
By the late 1920s, this house was owned by George (1880–1969) and Margaret Adams (1882–1968). During the 1930 census, the home was valued at $1,500, and they were living here with their daughter Rosamond and their son Averill. In 1940, George and Margaret opened a tea room here on the first floor of their house, which they named the “Old House on the Green.” Newspaper advertisements from the 1940s promise that it was a good place for events such as wedding receptions, anniversaries, birthday parties, bridge parties, afternoon teas, business meetings, and showers. They ran the business here for about 18 years, until their retirement in 1958, but they lived here until their deaths a few months apart in 1968 and 1969.
Over the years, the house has seen some exterior changes, including the removal of the side porch, the partial enclosure of the front porch, and the removal of the shutters. Otherwise, though, the house is still easily recognizable from the top photo more than a century ago, and it stands as one of the many historic 18th and early 19th century homes that line both sides of the Longmeadow Green. As with the other homes here, it is a contributing property in the Longmeadow Historic District, which was added to the National Register of Historic Places in 1982.

