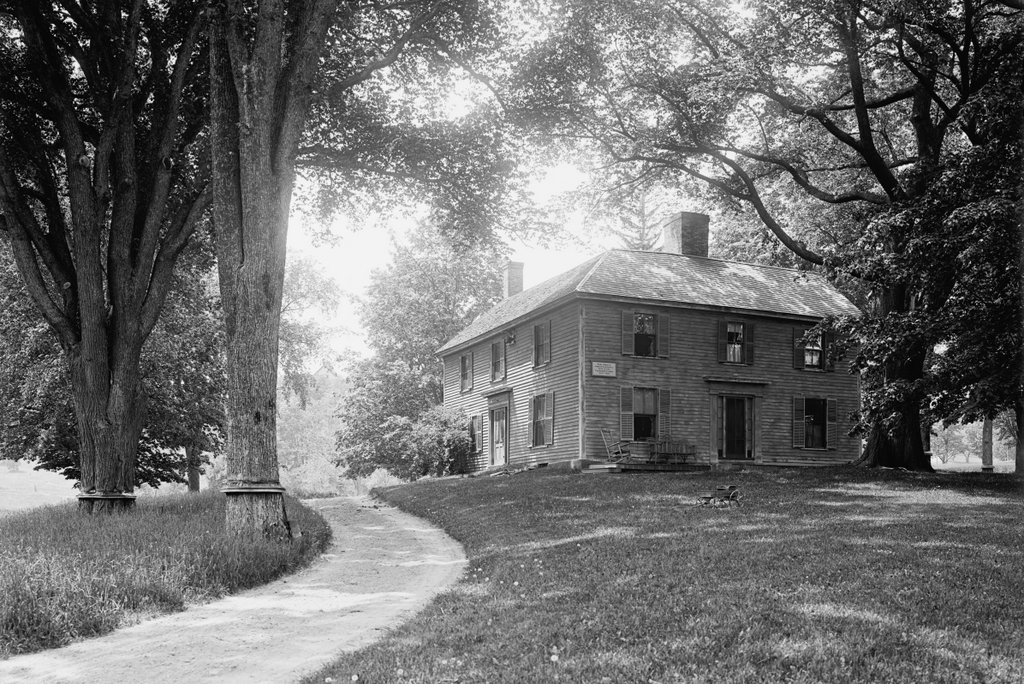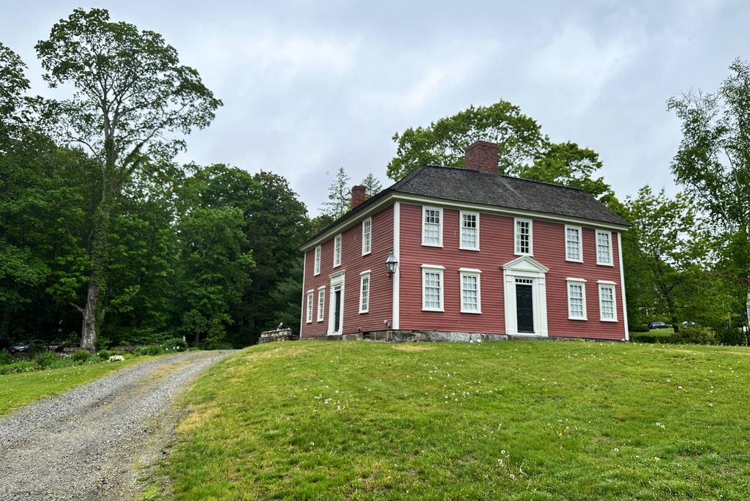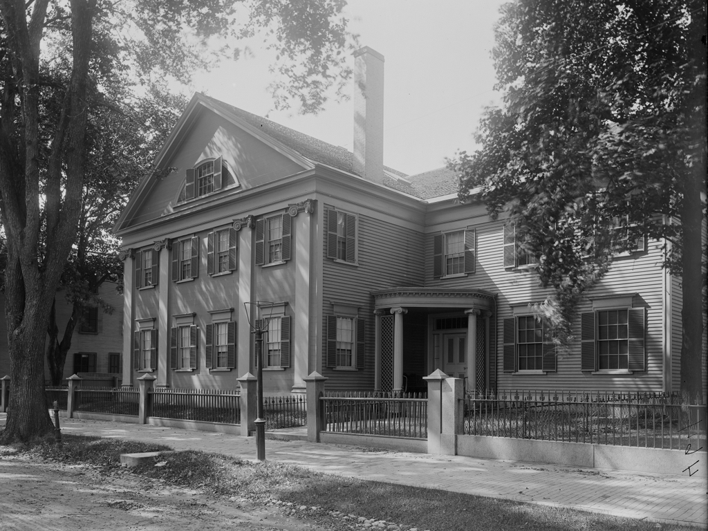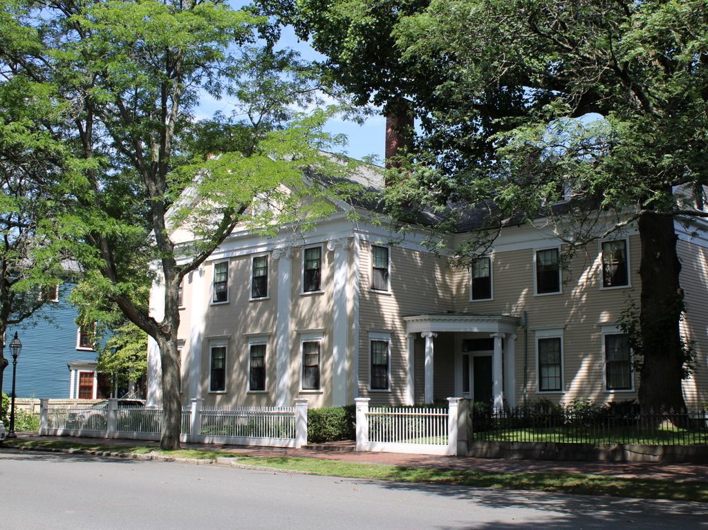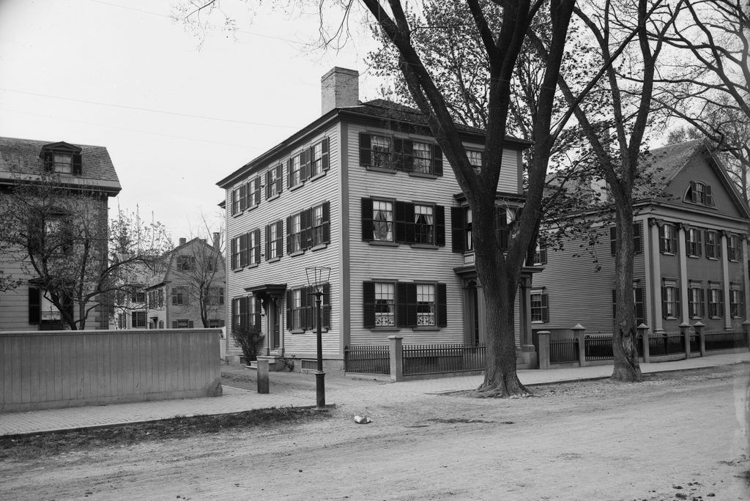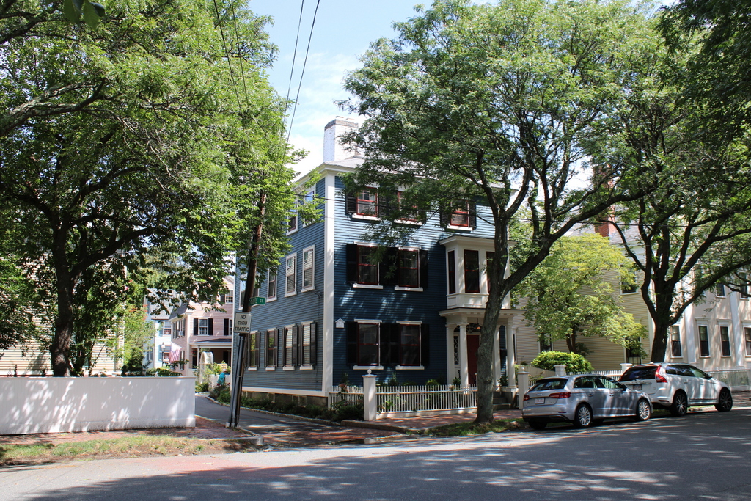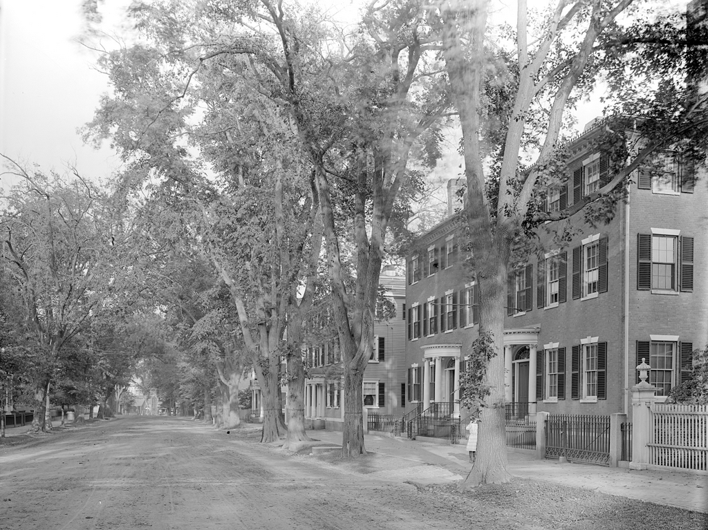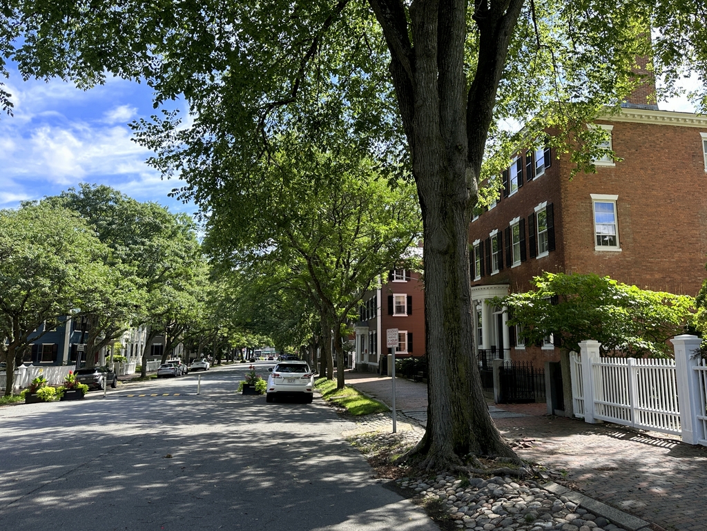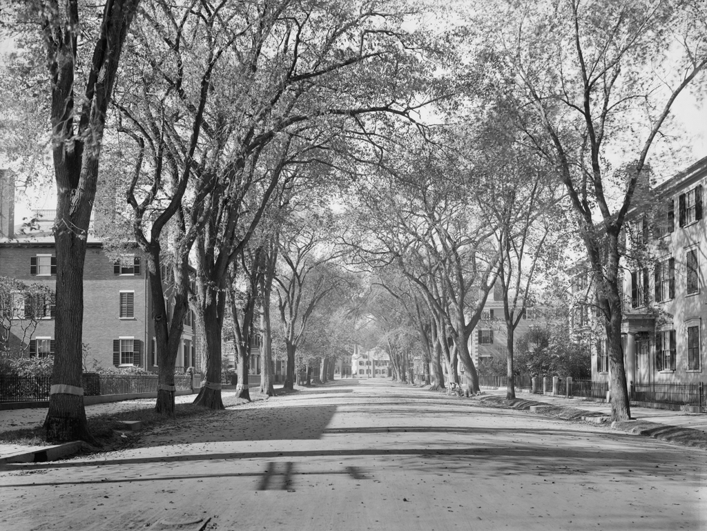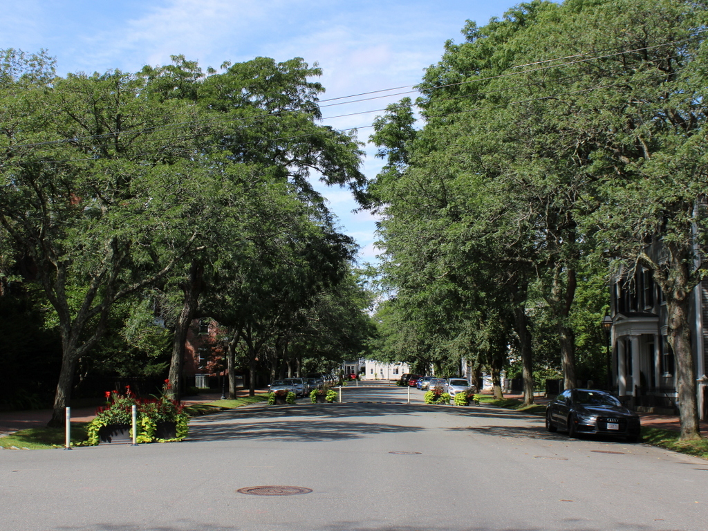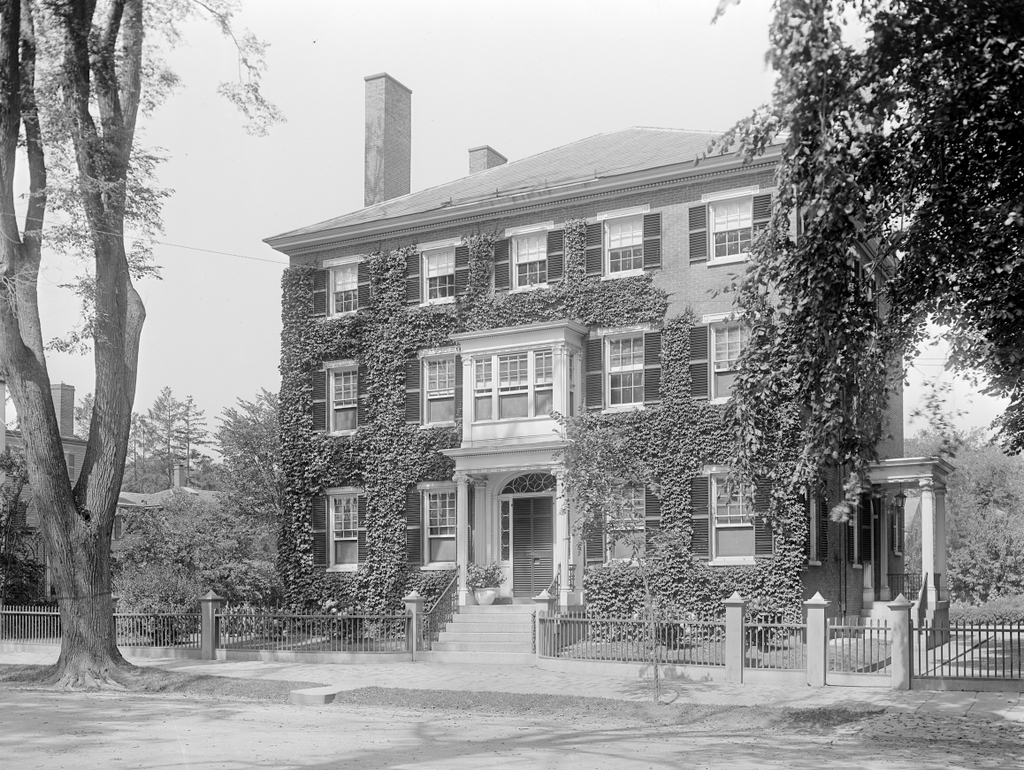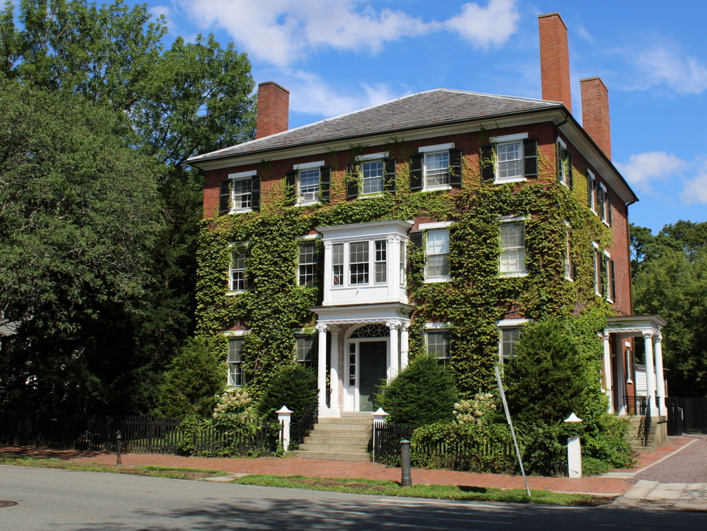Munroe Tavern in Lexington, around 1890-1901. Image courtesy of the Library of Congress, Detroit Publishing Company Collection.
The scene in 2023:
These two photos show Munroe Tavern, one of several important buildings in Lexington that are connected to the start of the American Revolution. It was built in 1735 on the site of an earlier structure, and it was used as a tavern throughout much of its history. Early owners included David Comee, who likely built the structure, followed by John Overing and John Buckman Sr. Then, in 1768 William Munroe began leasing the tavern from Buckman, before purchasing it outright in 1770.
It was during Munroe’s ownership that the tavern came to prominence on April 19, 1775. Early that morning, the opening shots of the American Revolution were fired at Lexington Common, about a mile to the northwest of the tavern. After a brief skirmish with the Lexington militiamen, the redcoats on their march to Concord. At Concord, the redcoats and the colonial militiamen had another skirmish at Old North Bridge, and then in the afternoon the redcoats began their long march back to Boston, facing heavy fire from militiamen along the way.
By the time they reached Lexington that afternoon, a number of the redcoats had been killed or wounded, so Earl Percy commandeered the tavern for use as a temporary headquarters and field hospital. The redcoats remained here for about two hours, and during this time they killed the tavern’s temporary caretaker John Raymond, apparently while he was trying to escape. They also ate, drank, or destroyed much of the food and liquor in the tavern and damaged the furniture. On their way out they started a fire, although it was extinguished soon after they left.
William Munroe was not at the tavern during the battle, but he fought elsewhere with the Lexington militiamen over the course of the day. He subsequently served in the Continental Army during the war, and by the 1780s he had risen to the rank of colonel. He continued to operate the tavern for many years after the war, and his guests included George Washington, who dined here in November 5, 1789 during a visit to Lexington as part of his tour of the New England states.
William operated the tavern until around 1820, when his son Jonas Munroe took over. The building remained a tavern until around 1850, and during the second half of the 19th century it was used as a house. Jonas Munroe died in 1860, and his son William Henry Munroe subsequently inherited it. He modernized the house on both the interior and exterior, including altering the front façade. The original windows and front doorway were removed, and the number of windows was reduced from nine to five, as shown in the top photo.
The top photo was taken towards the end of William Henry Munroe’s ownership. He died in 1902, and then in 1911 the property was acquired by the Lexington Historical Society. In 1939, the organization restored the exterior to its pre-1860 appearance, including installing nine 6-over-9 windows on the front façade, along with a reconstruction of the original front doorway. This project also included some restoration work on the interior, including replacing the doors with period-appropriate ones and reinstalling wide floorboards in some of the rooms.
Today, the house is still owned by the Lexington Historical Society. It is one of several historic properties owned by the organization, along with Buckman Tavern and the Hancock-Clarke House. It is open to the public seasonally for tours, and most of the interior is interpreted the way that it would have looked in April 1775, with an emphasis on the British perspective of the battle. Because of its significance, the house was added to the National Register of Historic Places in 1976.
For much more information on the history and architecture of the tavern, a great resource is Historic Structure Report: The Munroe Tavern, Lexington, Massachusetts by Deane Rykerson and Anne A. Grady (2010).

