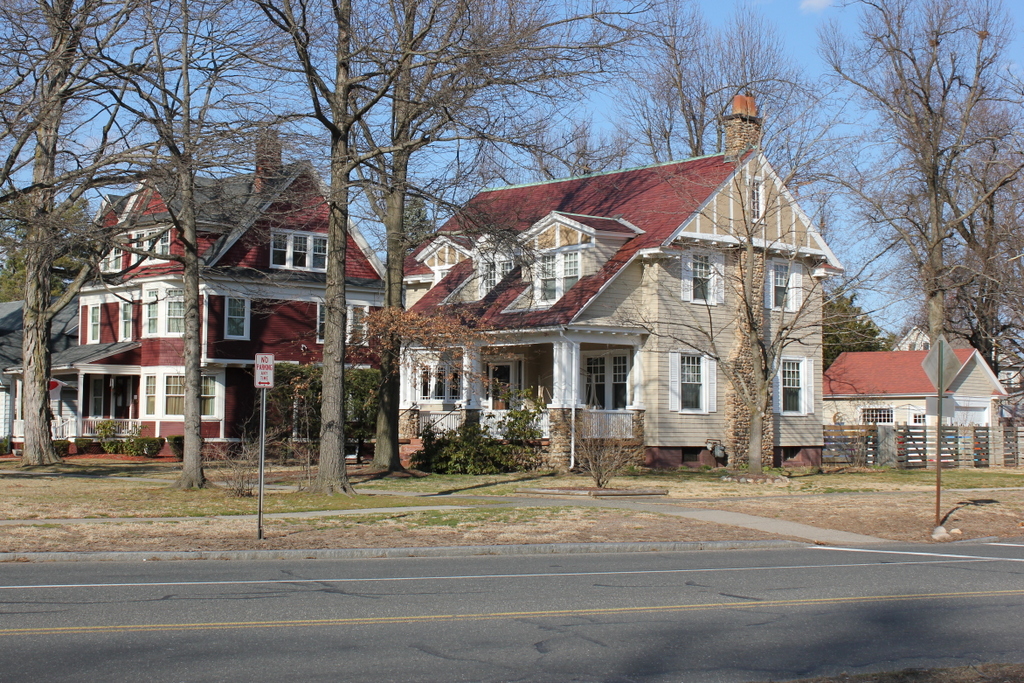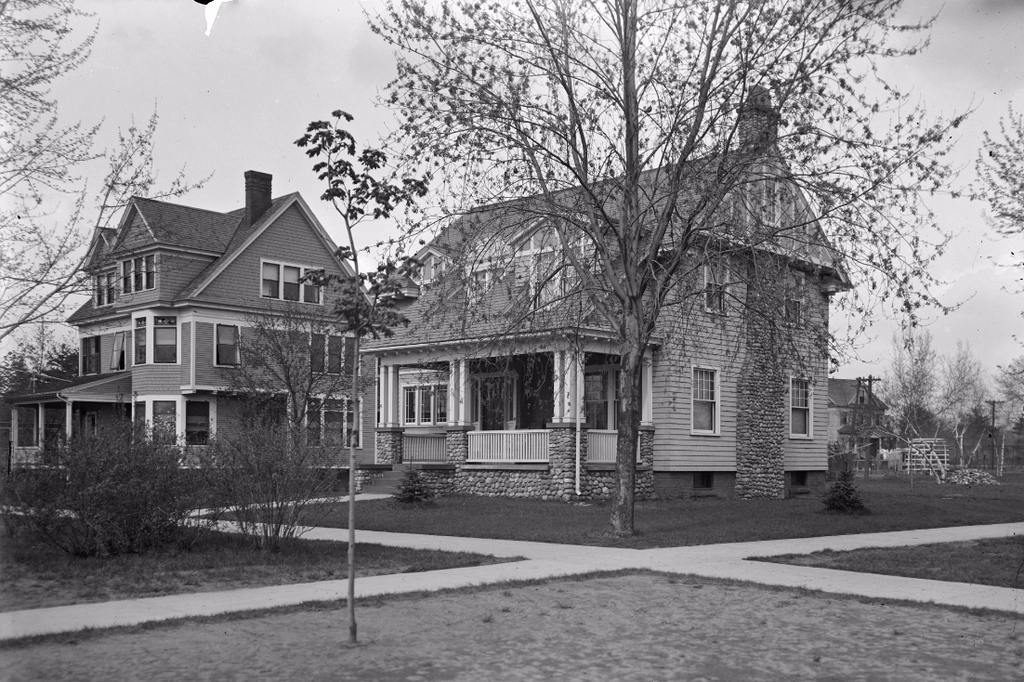The Bernard Graves House at the corner of Longmeadow and Converse Streets, on November 22, 1913. Image courtesy of the Longmeadow Historical Society, Emerson Collection.
The scene in 2016:

This view provides an interesting side-by-side comparison of two different architectural styles from around the turn of the century. Although built only a few years apart, these two houses represent a shift in style that was happening during this time. The house on the left was built around 1900, and it is an example of Queen Anne architecture, which was popular in the last few decades of the Victorian era. This particular house is actually a fairly subdued version of it; a typical Queen Anne house is usually highly decorative, with plenty of ornamentation and a complex combination of design features. A good example of this can be seen in this Springfield mansion from a previous post. This Longmeadow house was built towards the end of the style’s popularity, but it still has some of the common features, especially with its bay windows, wraparound porch, and asymmetrical design.
The house on the right, on the other hand, represents the Craftsman style of architecture that was gaining popularity just as Queen Anne was falling out of fashion. It was largely a response to the perceived excess of the Victorian era and, by extension, its often gaudy architecture. Rather than decorating houses with excessive amounts of ornamentation, the idea behind the Craftsman style was to simplify, and emphasize quality of workmanship. The house here, which was originally the home of insurance agent Bernard E. Graves and his wife Mary, was built around 1906, near the beginning of this style’s popularity. Over a century later, both it and the Queen Anne house remain well-preserved examples of their respective architectural styles, and aside from the shutters on the house and shed in the backyard, it is hard to notice any differences in these two photographs.

