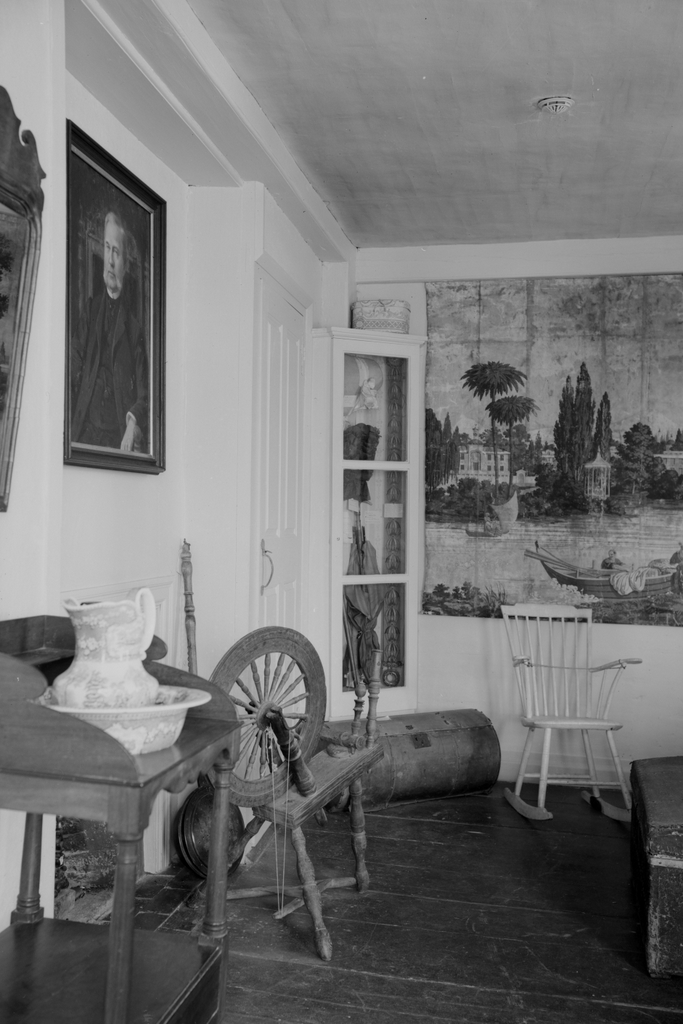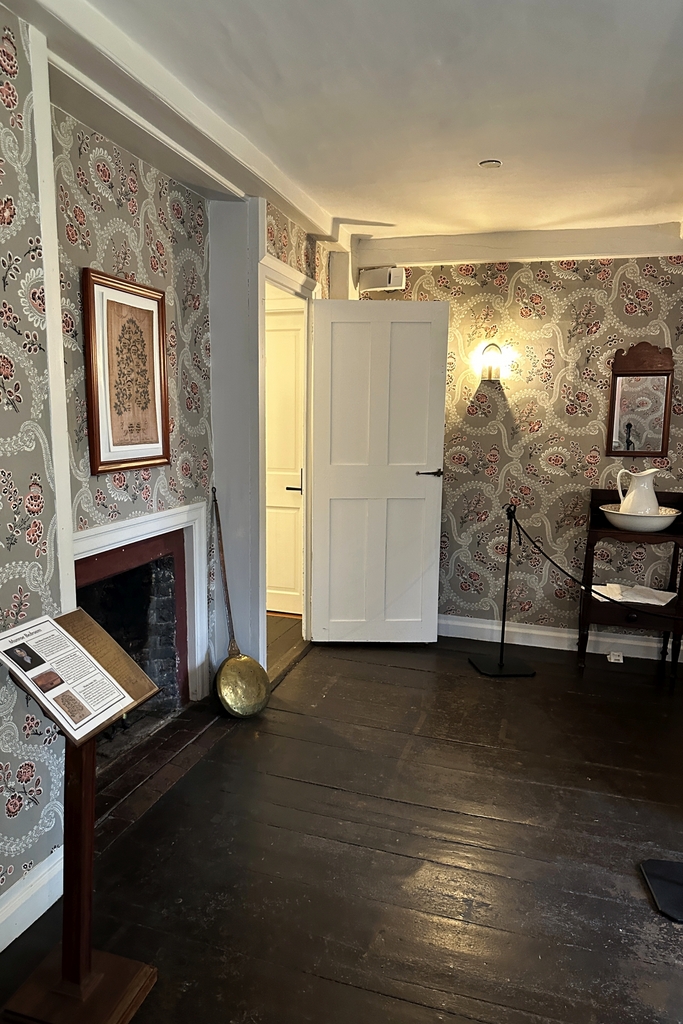The northeast bedroom on the second floor of Munroe Tavern in Lexington, probably around 1940. Image courtesy of Phillips Library, Peabody Essex Museum, Samuel Chamberlain Photograph Negatives Collection.
The room in 2023:
As explained in a previous post, Munroe’s Tavern was built in 1735, and it functioned as a tavern throughout most of the 18th century and in the first half of the 19th century. By the 1770s, it was operated by William Munroe, and during the battles of Lexington and Concord on April 19, 1775 it was briefly commandeered by British redcoats, who used it as a temporary headquarters and field hospital.
This bedroom is located in the northeast corner of the house, directly above the bar room. As noted in the building’s 2010 historic structure report, this was the less formal of the two main bedrooms, and as a result it had less detailed trim around the fireplace, in contrast to the more formal bedroom on the other side of the stair hall. These two photos were taken from the southeastern corner of the room, next to the doorway to the front stairs. On the left is the fireplace, and in the distance is the doorway to the back hallway.
The tavern was converted to a private residence around 1850, and then in 1860 William Munroe’s grandson, William Henry Munroe, inherited the property. He modernized much of the interior, including replacing the original doors with new ones that had doorknobs rather than latches. He used this room as his bedroom, and he lived in the house until his death in 1902.
In 1911, the tavern was acquired by the Lexington Historical Society, and it subsequently underwent a restoration in 1939 on both the interior and exterior. The top photo was taken shortly after this work was completed, and it shows the replacement door and hardware that reflects the style that would have originally been used in the house. According to the historic structure report, it seems unclear exactly how much of the room is original material, such as floorboards and plaster walls, and how much of it was replaced in the restoration, but overall these elements are consistent with 18th century construction.
Today, the room looks a little different from when the top photo was taken over 80 years earlier. The furniture has been rearranged and the room looks less cluttered, and the wallpaper is different, likely for historical accuracy. Some of the objects appear to the the same ones in both photos, just in different locations, including the washstand and the mirror above it. The tavern is still owned by the Lexington Historical Society, and it is seasonally open to the public for tours. The organization likewise operates Buckman Tavern and the Hancock-Clarke House, both of which are similarly preserved in their 18th century appearances.


