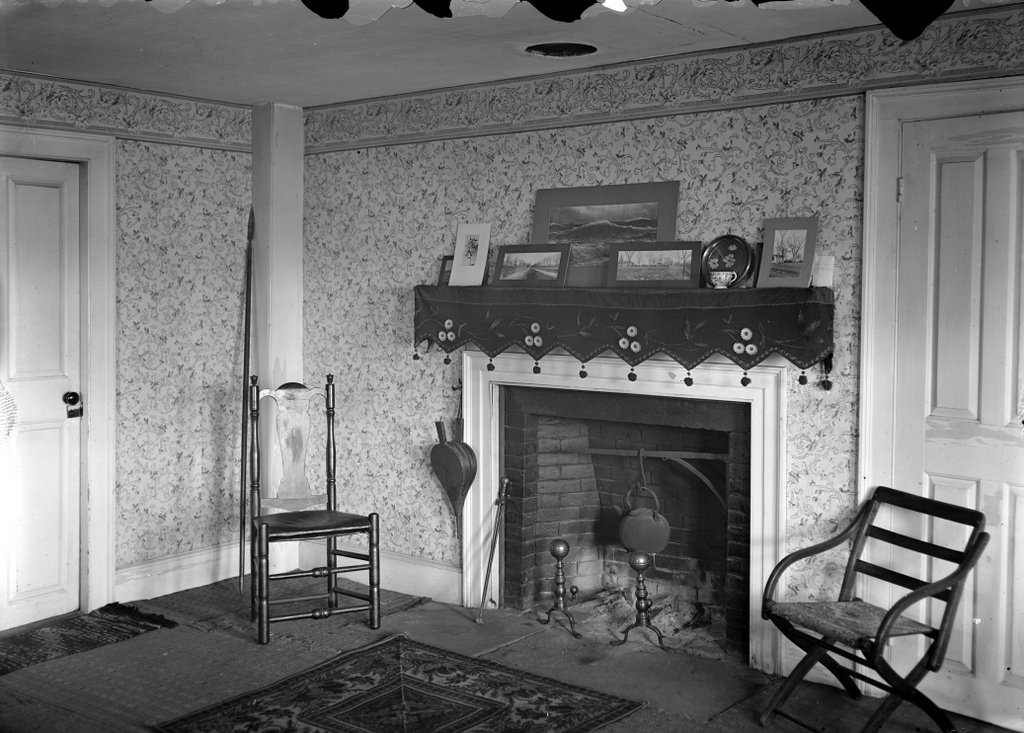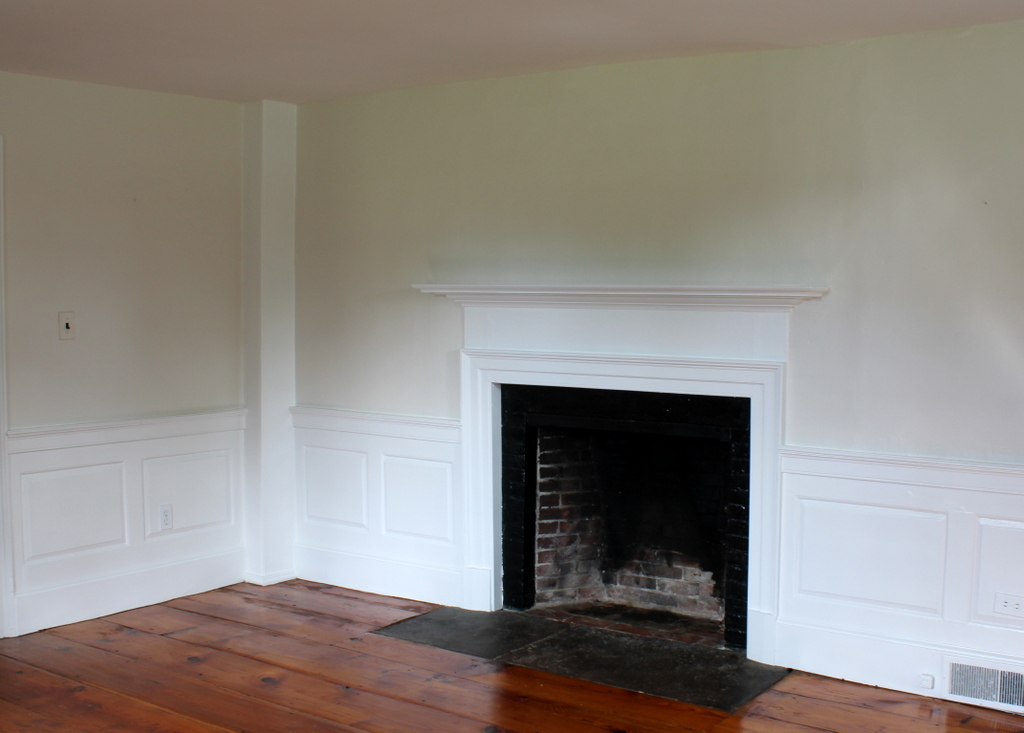The south parlor of the Josiah Cooley House in Longmeadow, on October 18, 1913. Image courtesy of the Longmeadow Historical Society, Paesiello Emerson Collection.
The room in 2023:
These two photos show the same room as the ones in the previous post, but from a different angle. As explained in more detail in another earlier post, this house was built around 1760 as the home of Josiah and Experience Cooley. It would remain in their family for more than a century, but during this time the house was expanded and remodeled, in order to accommodate a growing family and to adapt to changing tastes.
The original layout of the house consisted of two rooms in the front of the house on the ground floor, two bedrooms above them on the second floor, and a room in the back of the ground floor, which was evidently the kitchen. Each of these rooms had a fireplace that was connected to the massive central chimney, which measured about 10 feet square here on the first floor. Because of the location of this chimney, it prevented a large entry hall with a grand staircase, as was often seen in homes of the late 18th and early 19th centuries. Instead, This house had a small entry hall, with a staircase that made 90-degree turns as it made its way up to the second floor.
This was a fairly typical design for New England houses of this period. There does not appear to be any surviving documentation on exactly how the two front rooms of this house were used in the colonial era, but in houses like this it was common for one room to be a formal parlor for receiving important guests, while the other one was a more casual space that was used more by members of the family.
Because the house faces east, this room is on the left side of the house, when facing the front from the outside. It has two windows that face east, one that faces south, and it has a door connecting it to the entry hall, along with another door to the back room. It also once had a door just to the right of the fireplace, as shown here in the first photo, which appears to have been either a closet or the basement stairs. Along with this, it also had an exterior door on the south wall of the room. This door was often found on houses of this era, and is often referred to as a “coffin door,” because of its purported use in removing coffins from the house after a funeral here in the parlor.
The floor of the room is made from wide pine boards, which generally measure about 11 to 11.5 inches wide. The use of pine during the colonial era was restricted, due to the high demand for large pine trees as masts for the Royal Navy. There were legal ways for colonists to harvest pine, but many flaunted these laws and cut down other pines illegally instead. This would give rise to many anecdotes about pine boards in houses, but it is impossible to say whether these particular boards were contraband or not.
The fireplace is brick, but the hearth itself is comprised of two large sandstone blocks. These were likely quarried in the eastern part of Longmeadow, which would later become the separate town of East Longmeadow. The lower part of the walls were originally covered in wainscoting, but this was removed during a remodeling in the 1820s or 1830s, and was reinstalled in a newly-created upstairs room.
By the time the first photo was taken, the house was owned by Annie Emerson, a schoolteacher who was also the town’s preeminent historian of her day. Her father William had purchased this house in 1872 when she was about 13 years old, and she would spend the rest of her life here, along with her younger brother Henry. In 1907, their older half brother Paesiello Emerson also joined them here. He was about 75 at the time, and he had recently taken up photography as a hobby. He would go on to spend the next two decades photographing scenes in and around Longmeadow, including the first photo here in this post, which he took in 1913.
The first photo shows some of the changes that had happened to the room over the years, including the wallpaper in place of the original 18th century wainscoting. The photo also shows some clues about Paesiello Emerson’s hobby, including at least three photographic prints that appear to be his work. One of these appears to be a view of Longmeadow Street, perhaps taken from in front of this house, while the other two show the house itself. The photo near the center of the mantle, just to the left of the teacup, appears to be a panoramic view, and it shows the front of the house and the houses further to the north on Logmeadow Street. Just to the right of the teacup, on the right side of the mantle, is another photo of the front of the house, which also shows the large elm tree that once stood in the front yard.
Paesiello Emerson lived here until his death in 1927, and his sister Annie died in 1941, followed by Henry in 1943. The house was subsequently sold, and at some point in the late 1940s or early 1950s the interior was again renovated, this time in order to restore some of its colonial-era features. Here in the south parlor, this included restoring the wainscoting. It appears as though this was all of the original material, which had previously been in the upstairs room, although it is hard to say exactly how historically accurate the placement of the wainscoting was.
Other changes around this time included removing the door that was next to the fireplace. It does not seem clear whether this door was originally in that location, or whether it had been installed there during the early 19th century renovations. Either way, the door was not entirely discarded; it was reinstalled in the front entry hall, where it now opens into a closet under the stairs. The other door in the first photo, on the left side, was also removed. As part of this, the location of the doorway was moved further to the left, and it was widened to create more of an open floor plan between the south parlor and the back room, which is often referred to as the “keeping room.” Lastly ,this renovation also included removing the “coffin door,” although due to its location in the room it is not visible in the first photo.
The mid-20th century renovation appeared to take some liberties with the historical accuracy, especially in creating the wide opening between the parlor and the keeping room. Likewise, the removal of the door next to the fireplace might have been a decision made more based on 20th century tastes than by historical accuracy. Overall, though, the room is still well preserved, including the original floorboards, original fireplace, and presumably the original wainscoting.


