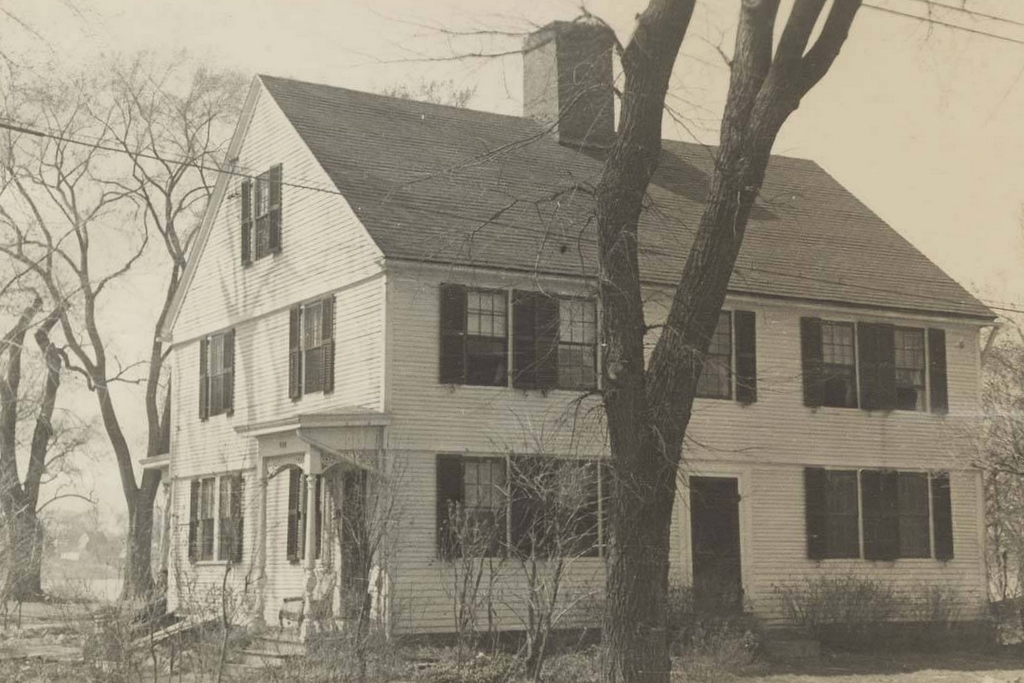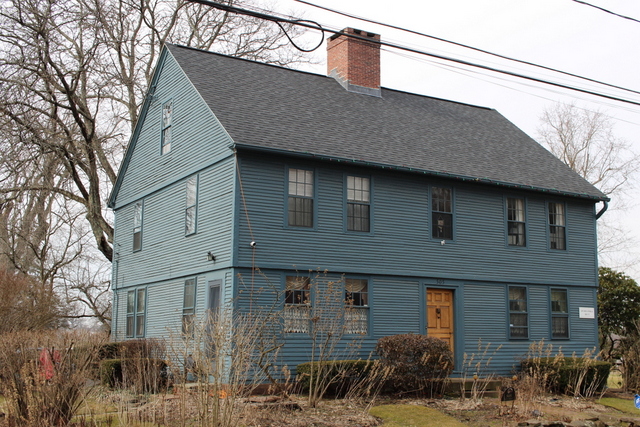The house at 505 Main Street in Wethersfield, around 1935-1942. Image courtesy of the Connecticut State Library, State Archives, RG 033:28, WPA Records, Architectural Survey.
The house in 2024:
The house in these two photos was built around 1770 as the home of Samuel Latimer. This particular design was often seen on houses that were built in central Connecticut during the second half of the 18th century. Some of the features, such as the central chimney and the symmetrical front facade with nine windows and a door, are typical of colonial houses across New England. However, some of the elements are characteristic of this particular region, including the so-called “coffin door” on the south side of the house, and most notably the overhanging second floor and attic.
The overhangs on this house are stylistic holdovers from the post-medieval architecture of the 17th century. On those houses, such as the Witch House in Salem or the Buttolph-Williams House here in Wethersfield, the second-story overhang is fairly large. By the second half of the 18th century, these overhangs had largely disappeared from New England architecture, but they persisted here in Connecticut. By this point, though, the overhangs were much smaller, usually only a few inches, as seen on this house, which has three-inch overhangs.
The top photo was taken around the late 1930s or early 1940s as part of a Depression-era project to document historic buildings in Connecticut. By this point, the exterior had been somewhat altered with the addition of features such as shutters on the windows and a small porch at the “coffin door.” The documentation for the the top photo also noted that “[t]he interior has been changed from the original. There is a central hall with an open staircase to the right.” However, it did not otherwise elaborate on the condition of the interior or other alterations.
Until very recently, the house still looked essentially the same as it did when the top photo was taken, including the light-colored paint and the shutters. However, the house has since been restored, as shown in the bottom photo. This included removing the historically inaccurate shutters, and also repainting it a darker color. As a result, the bottom photo better reflects how the house likely would have looked in the 18th century, and it stands as an excellent example of the type of late colonial-era architecture that was popular here in the Wethersfield area.


