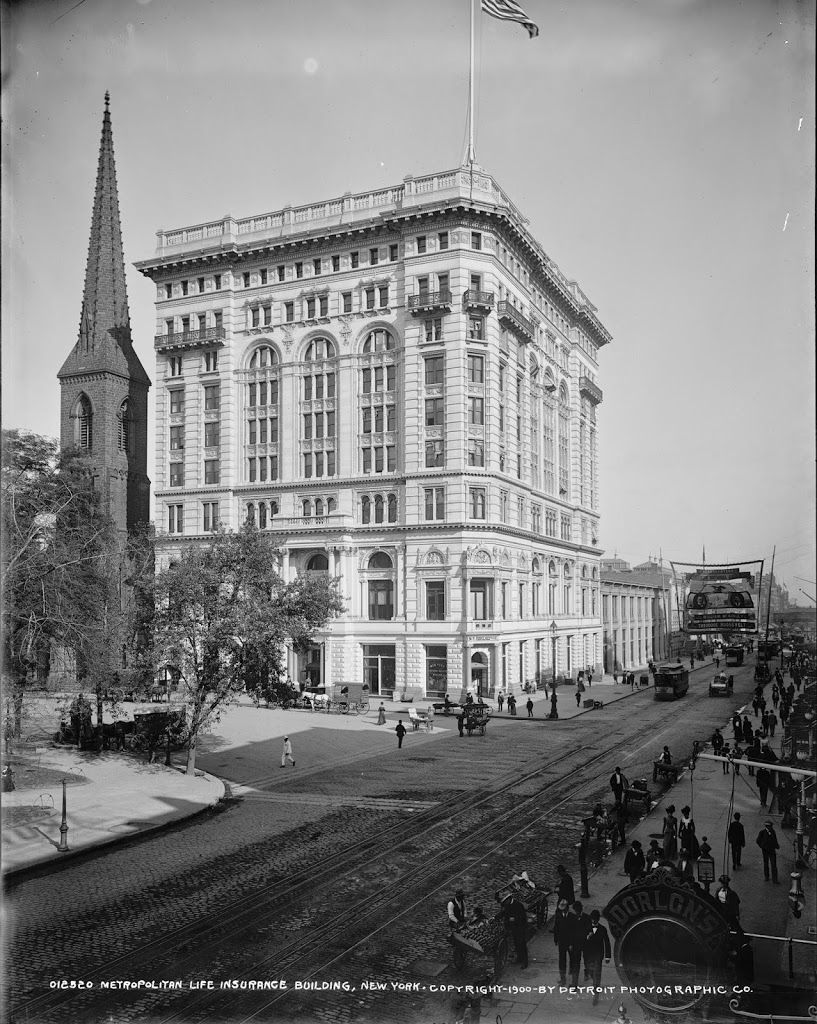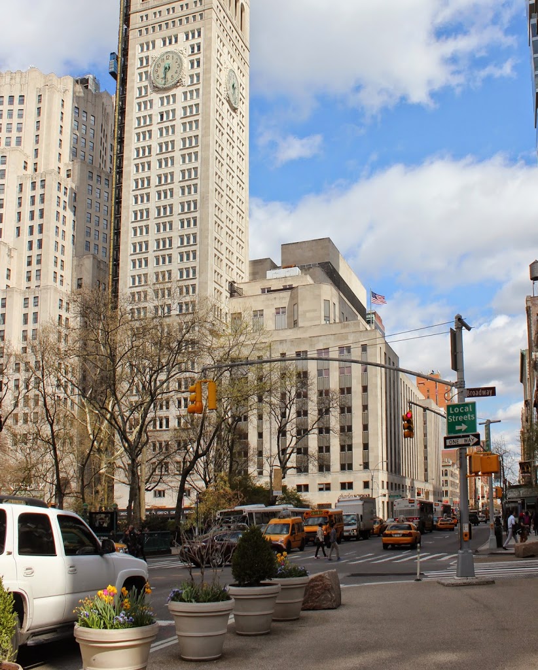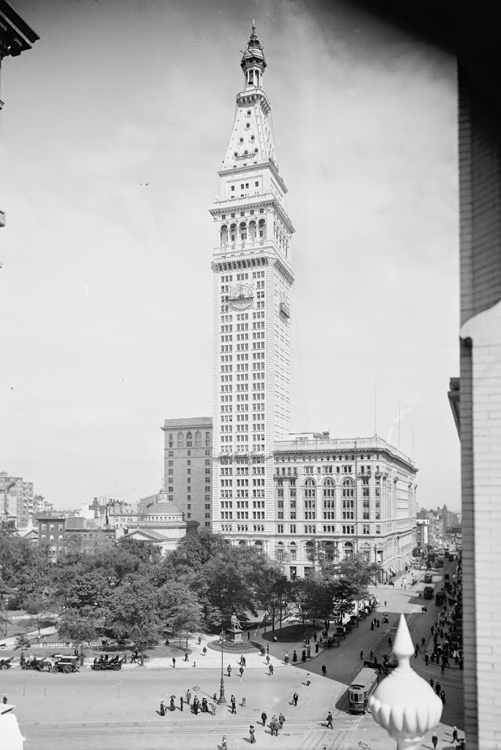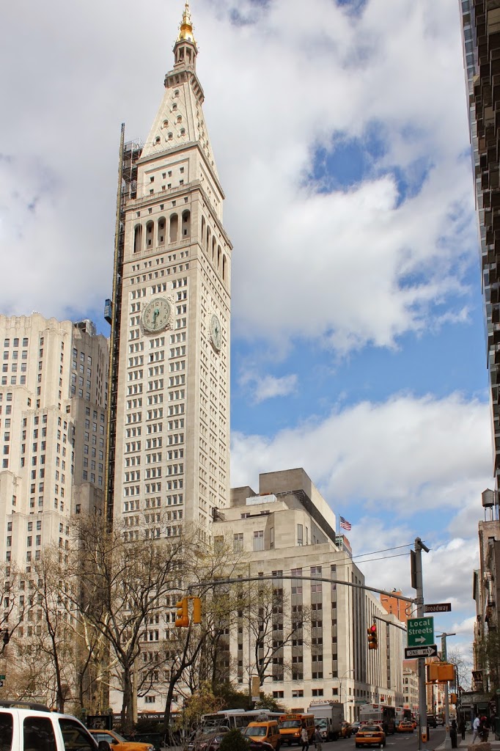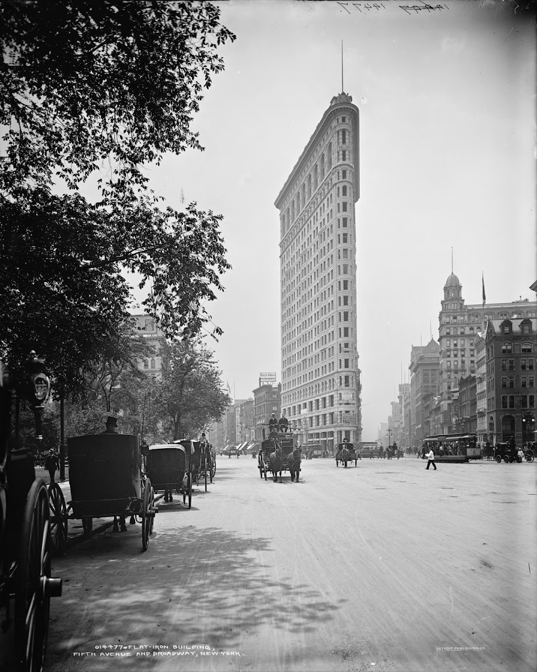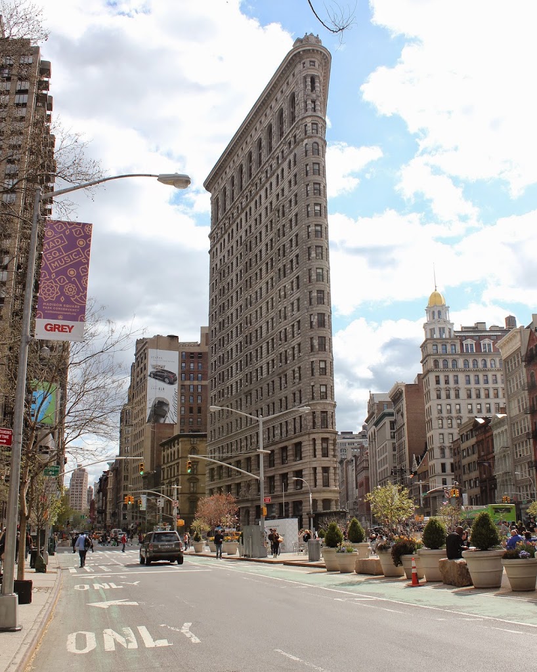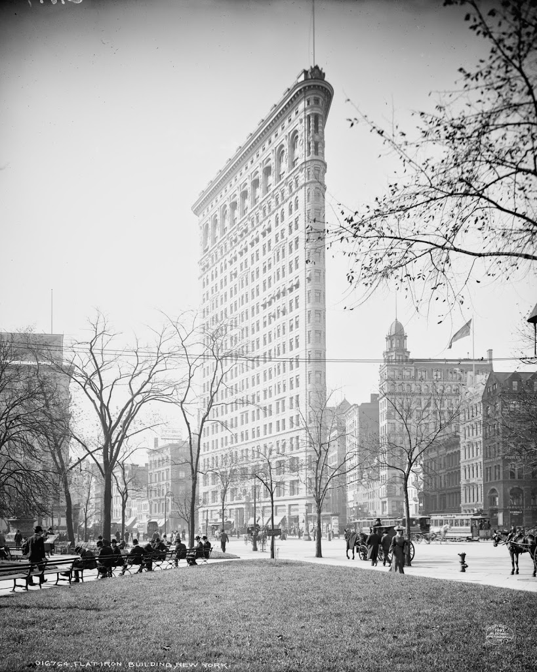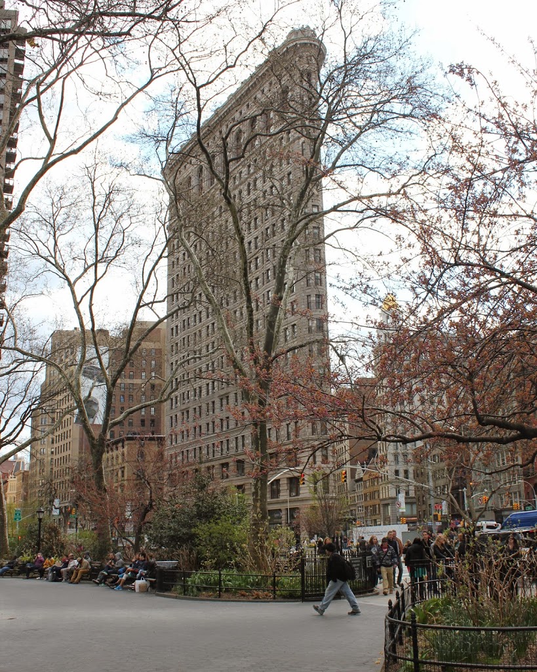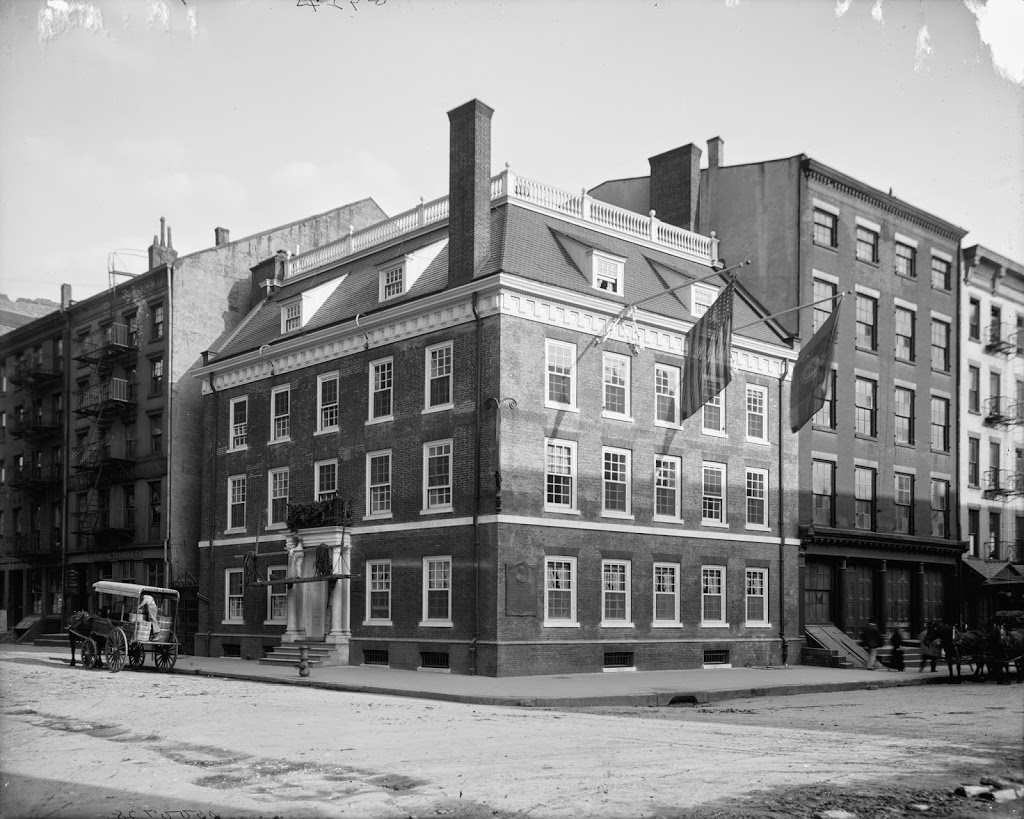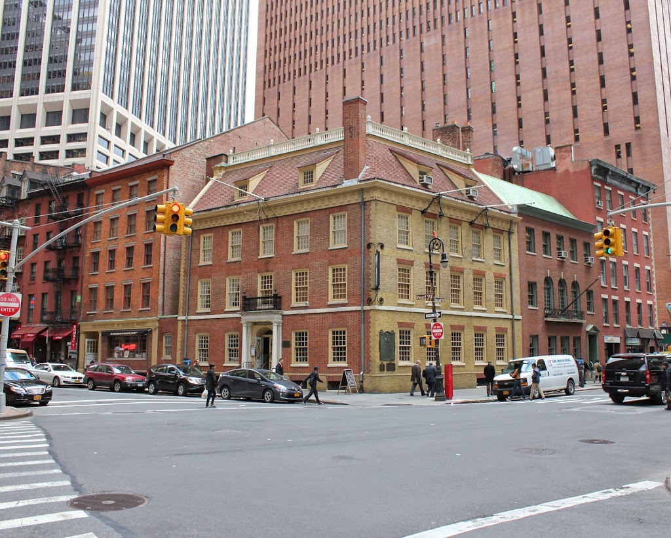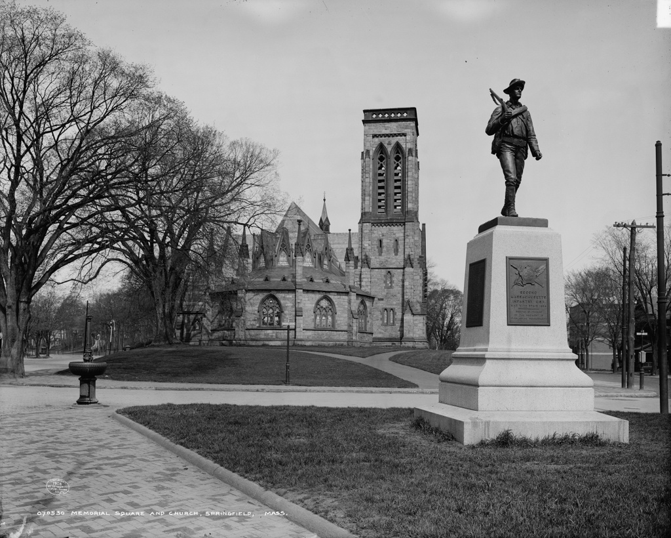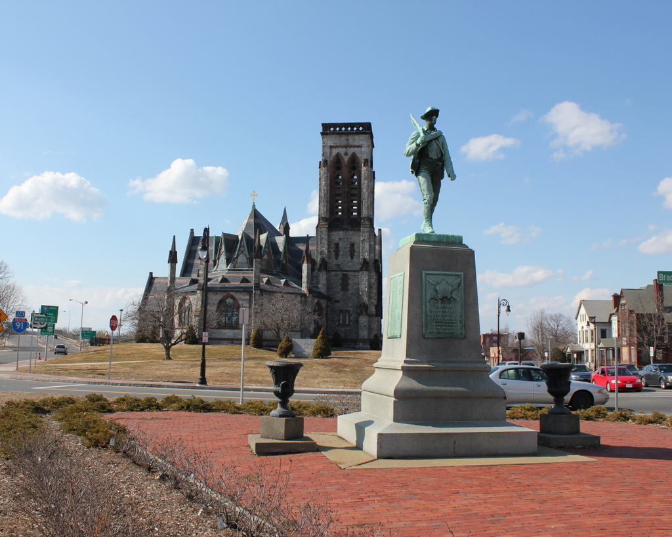The view of the Metropolitan Life Insurance Building, looking east on 23rd Street in New York City, in 1900. Image courtesy of the Library of Congress, Detroit Publishing Company Collection.
The same view in 2014:
Prior to the construction of the tower, the Metropolitan Life Insurance Company was headquartered in the 11-story building at the corner of Madison Avenue and 23rd Street. It was built in 1893, and appears to dominate over its surroundings. However, as seen here, it was soon dwarfed by the tower when it was completed in 1909. It was demolished in the 1950s and replaced with the current, nondescript concrete and glass structure at the same location.
As an interesting historical note, the building in the 1900 photo has a banner on it that reads “Headquarters Republican National Committee,” and a huge banner over 23rd Street to promote the candidacy of William McKinley for president and Theodore Roosevelt for vice president. They would go on to win the election in the fall, and a year later Roosevelt became president after McKinley’s assassination.

