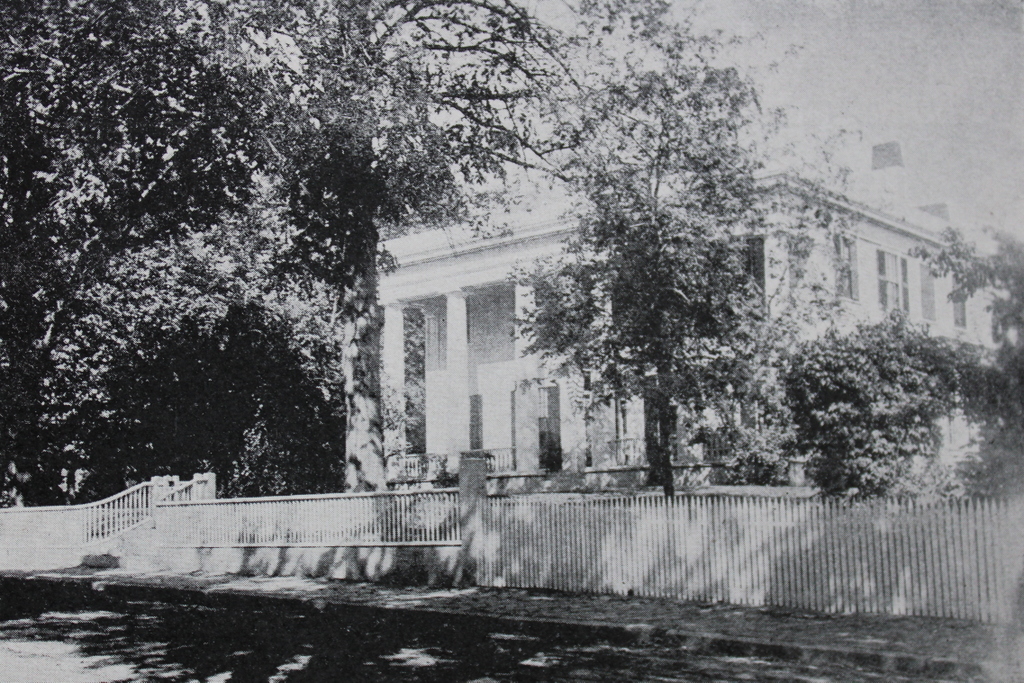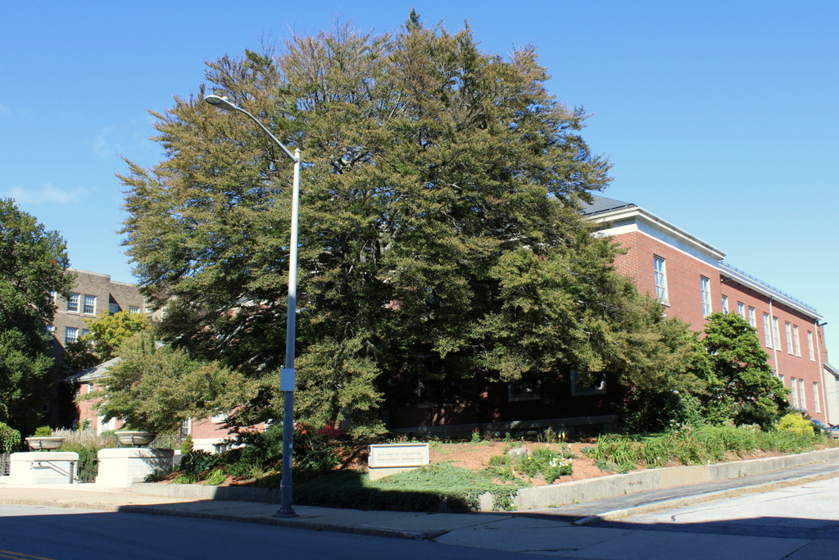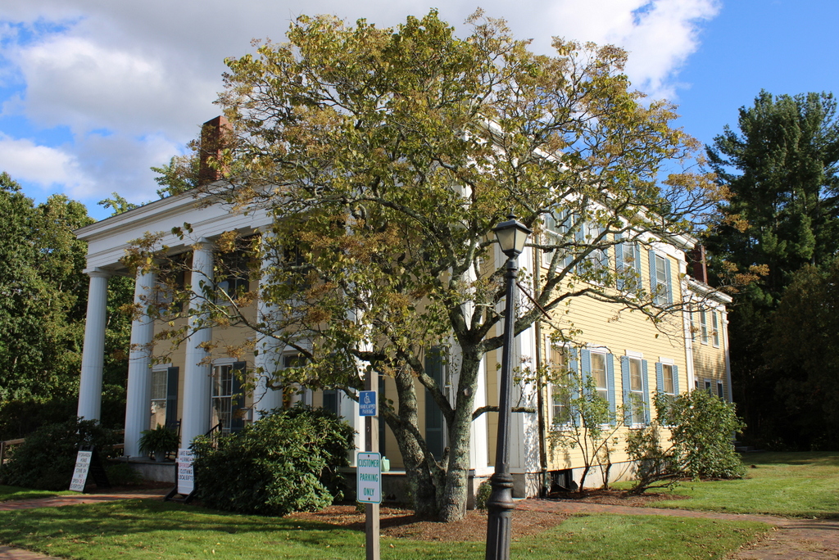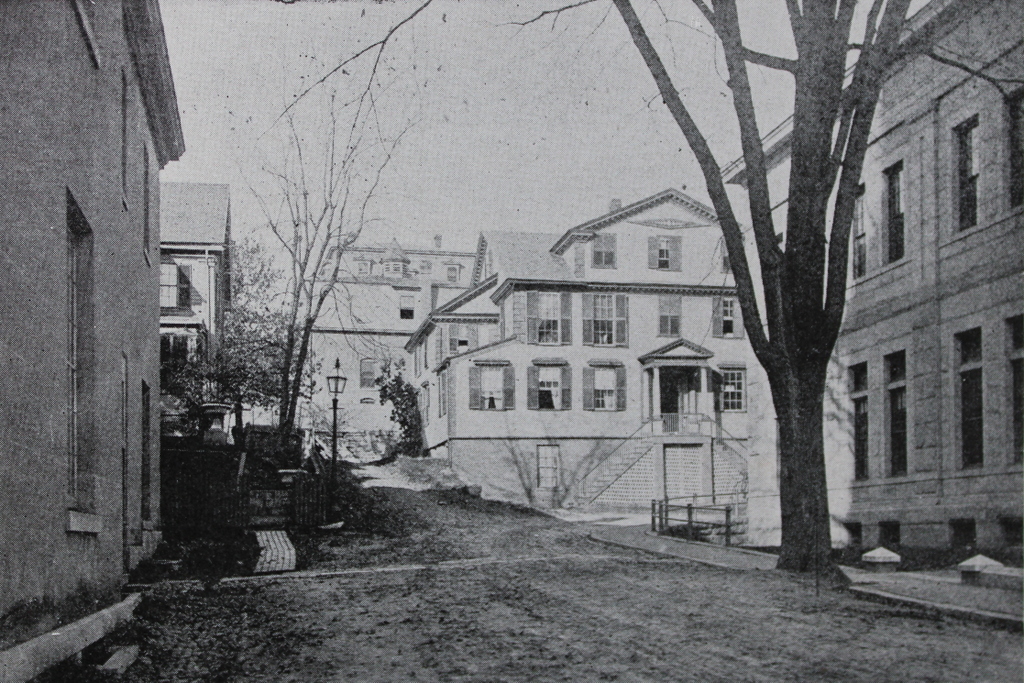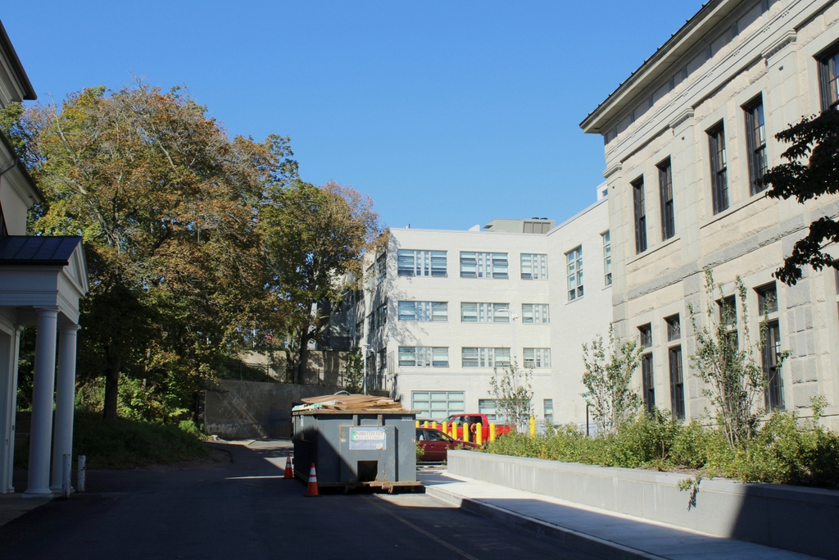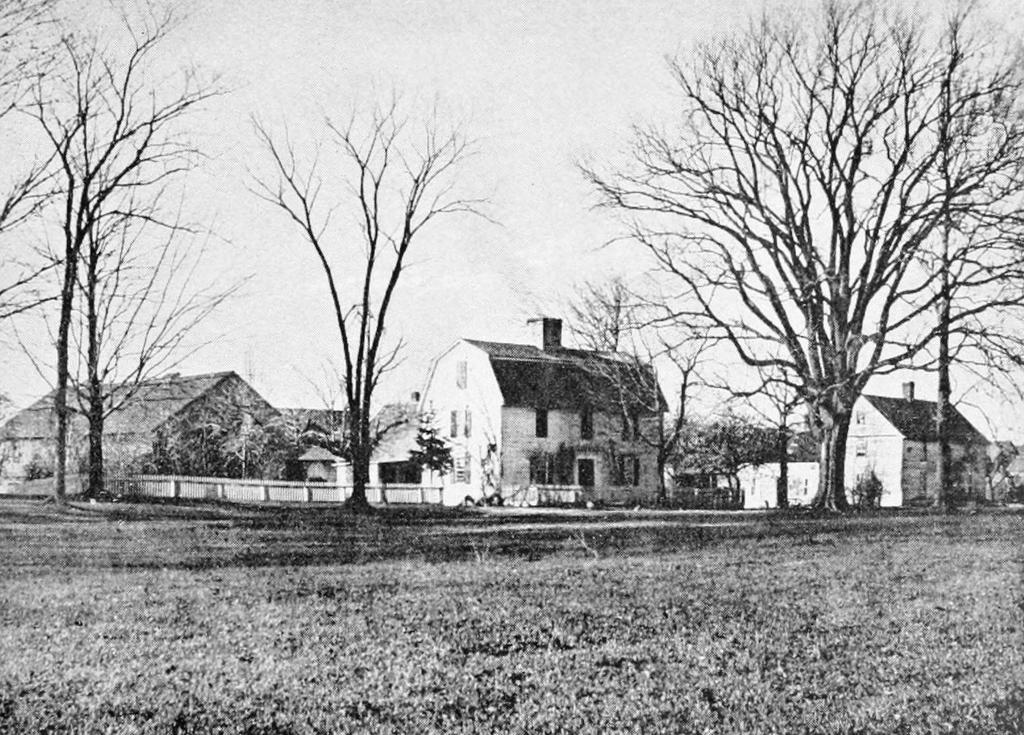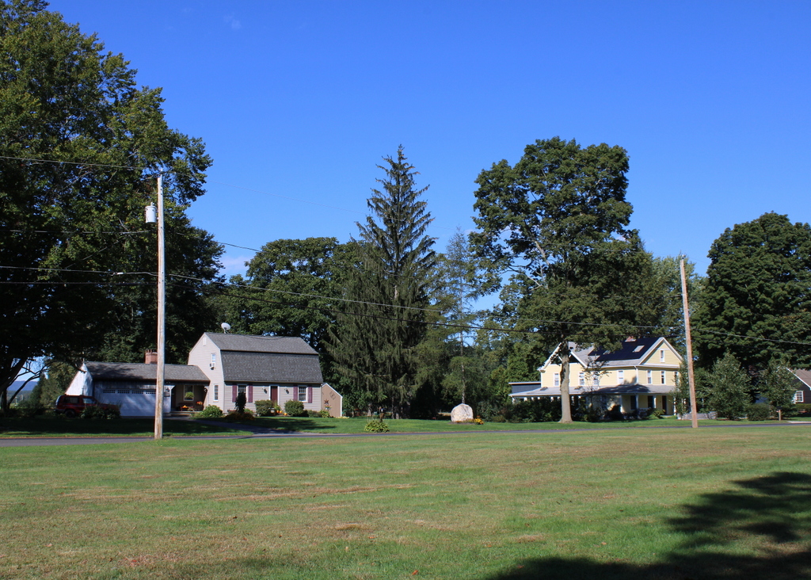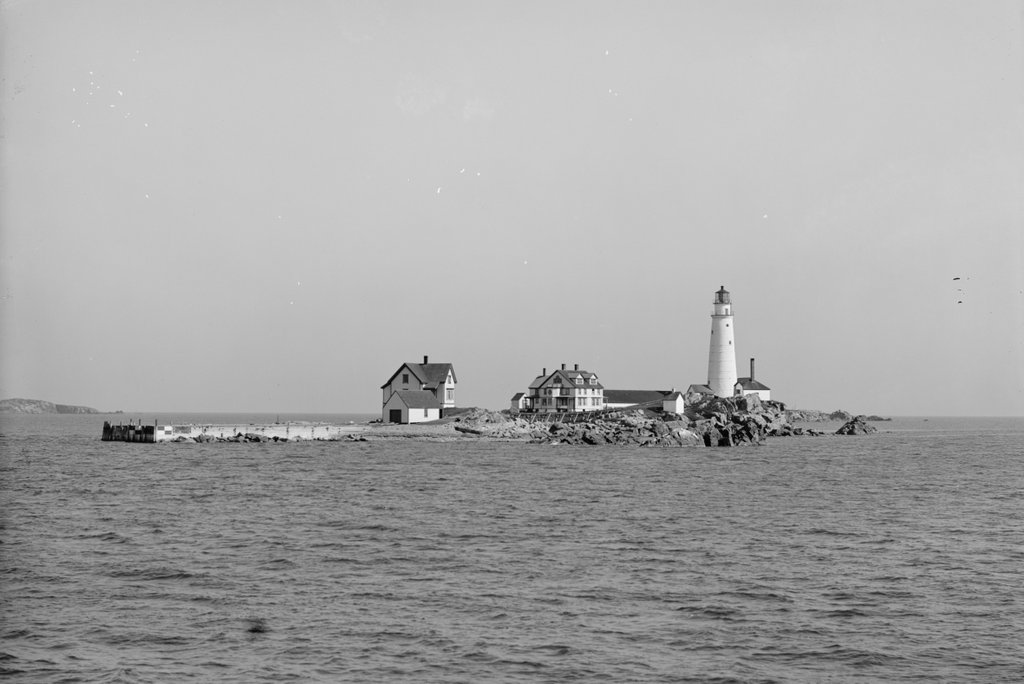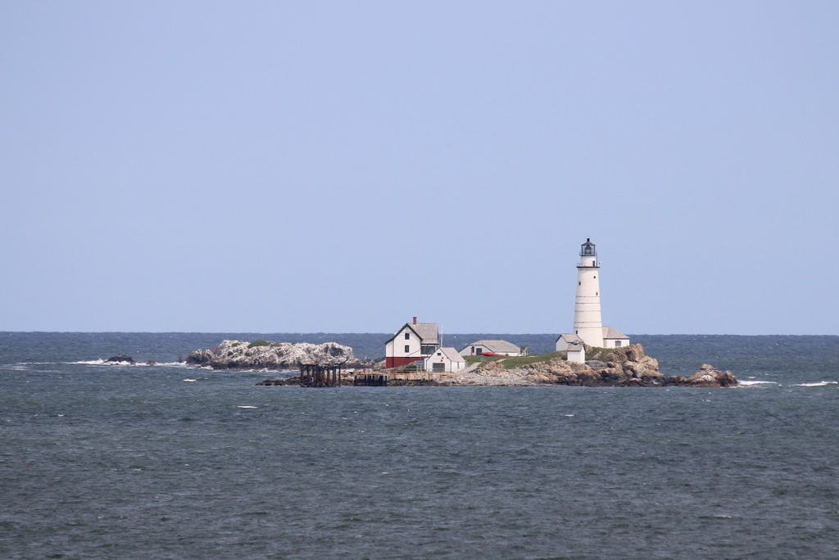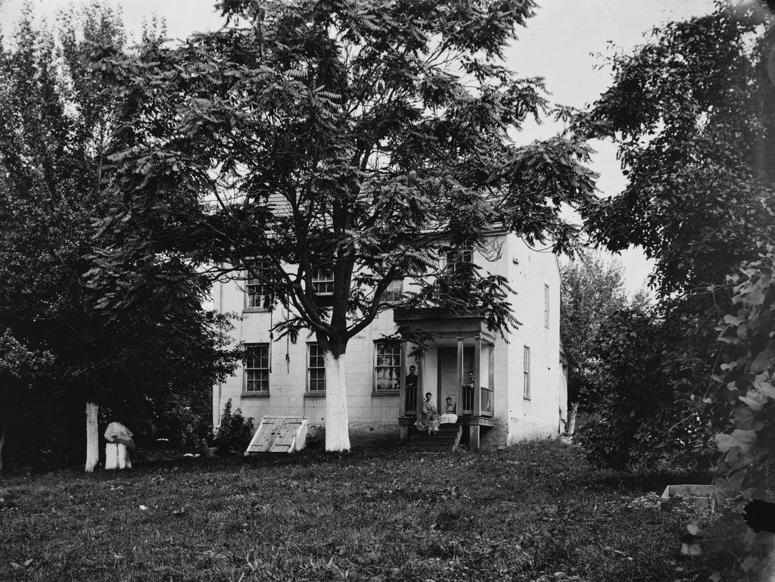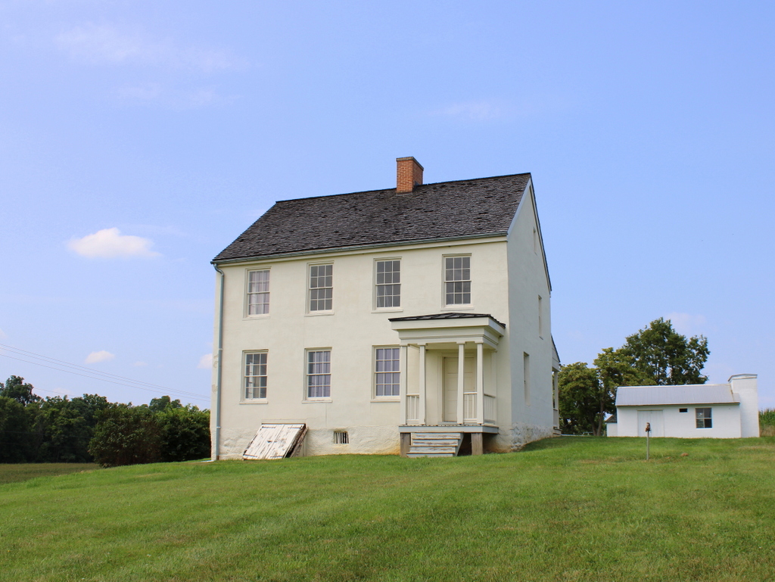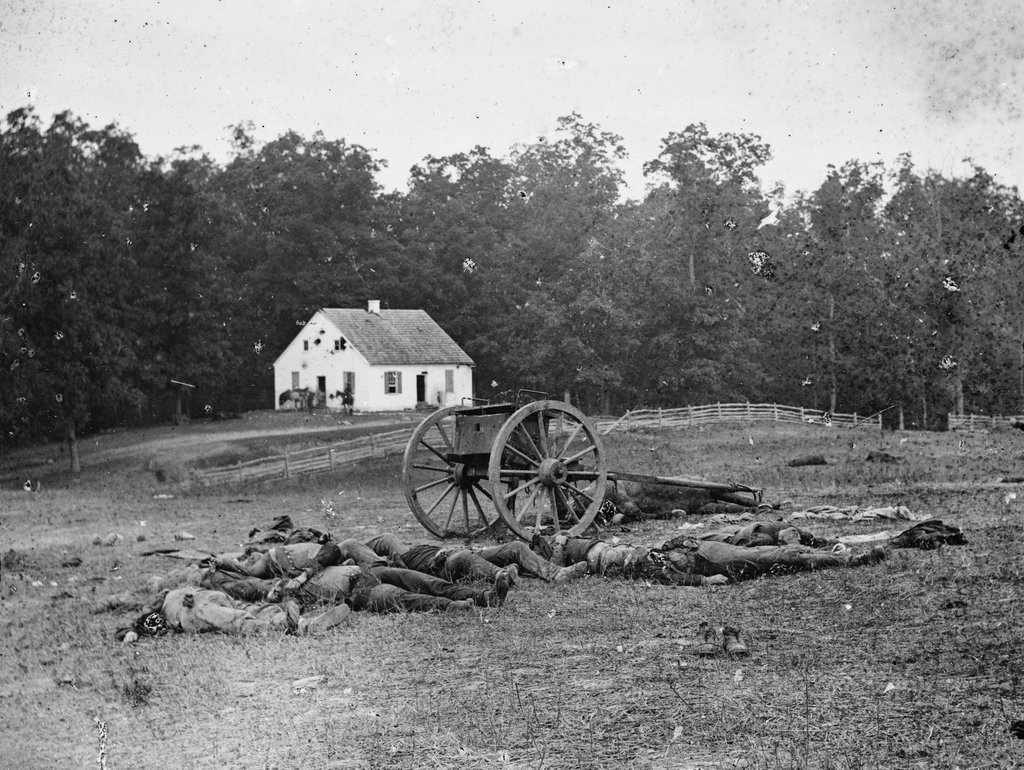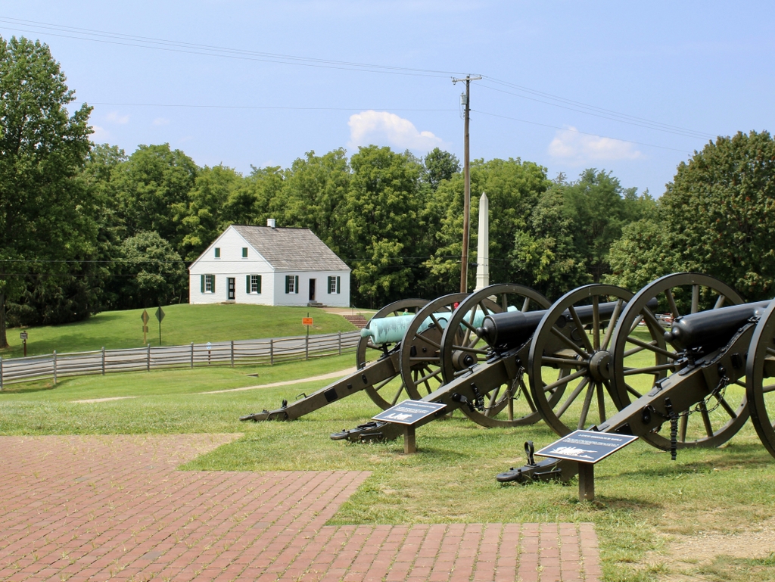The former home of Governor Levi Lincoln Jr. on Elm Street in Worcester, around 1895. Image from Picturesque Worcester (1895).
The scene in 2021:
The house, now located in Sturbridge, Massachusetts, in 2021:
The house in the first photo was built in 1836 as the home of Levi Lincoln Jr., who served as governor of Massachusetts from 1825 to 1834. His nine years in office is still a record for the longest consecutive governorship in the history of the state, and it occurred at a time when governors were elected annually, meaning that he won nine consecutive elections. He came from a prominent political family; his father, Levi Lincoln Sr., served as U.S. Attorney General under Thomas Jefferson and later as lieutenant governor and acting governor of Massachusetts, and his brother Enoch was a congressman who subsequently served as governor of Maine. He was also much more distantly related to Abraham Lincoln, who was his fourth cousin once removed.
Lincoln built this Greek Revival house shortly after the end of his final term as governor. By this point he was serving in Congress, where he represented the 5th Massachusetts district from 1834 to 1841. He would later serve as collector of the port of Boston, and then as a state senator, before concluding his time in elected office as the first mayor of Worcester, from 1848 to 1849. However, he would remain active in politics over the next few decades, including serving as a presidential elector in 1864, when he cast his vote for his distant cousin Abraham Lincoln.
The 1864 election would not be the first time that Levi Lincoln would cross paths with his more famous cousin. The first time that the two men met was in Worcester in 1848, when the future president visited Massachusetts while campaigning for Whig presidential candidate Zachary Taylor. At the time, Abraham Lincoln was not a particularly noteworthy political figure. While Levi Lincoln came from a well-connected family, Abraham had a much more modest background. When he arrived in Worcester in September 1848, he was a small town lawyer from Illinois who was in the midst of his only term in Congress, and it would be another decade before he would begin to gain significant national attention for his speeches and debates.
Abraham Lincoln came to Worcester for the Whig state convention, and while here he delivered a speech at city hall in support of Zachary Taylor. Although Taylor was a southern slave owner, he was opposed to the expansion of slavery into newly-acquired territory. Here in Massachusetts, many Whigs were inclined to support the newly-formed Free Soil Party, which took a stronger stance against slavery. However, the Free Soil Party’s candidate, former President Martin Van Buren, had no chance of carrying the election, so in his speech Lincoln argued that a vote for Van Buren would effectively just be a vote for Democrat Lewis Cass, who supported the expansion of slavery. Instead, Lincoln believed that it was best to vote for Taylor, who had a realistic chance of winning and who shared many of the same beliefs as the Free Soilers when it came to limiting the spread of slavery.
On the same night that Lincoln delivered this speech, he was invited to dine here at Levi Lincoln’s house on Elm Street. The dinner included a number of other dignitaries, among them Henry Gardner, who would later serve as governor. He recalled the events of that evening many years later, as quoted by Abraham Lincoln’s former law partner, William Henry Herndon, in his biography Abraham Lincoln: The True Story of a Great Life:
Gov. Levi Lincoln, the oldest living Ex-Governor of Massachusetts, resided in Worcester. He was a man of culture and wealth; lived in one of the finest houses in that town, and was a fine specimen of a gentleman of the old school. It was his custom to give a dinner party when any distinguished assemblage took place in Worcester, and to invite its prominent participants. He invited to dine, on this occasion, a company of gentlemen, among them myself, who was a delegate from Boston. The dining-room and table arrangements were superb, the dinner exquisite, the wines abundant, rare, and of the first quality.
I well remember the jokes between Governor Lincoln and Abraham Lincoln as to their presumed relationship. At last the latter said: “I hope we both belong, as the Scotch say, to the same clan; but I know one thing, and that is, that we are both good Whigs.”
Gardner later went on to describe how, in 1861, he visited Abraham Lincoln in the White House. During this visit, the president remembered the dinner in Worcester, and according to Gardner, Lincoln told him:
You and I are no strangers; we dined together at Governor Lincoln’s in 1848. . . . I had been chosen to Congress then from the wild West, and with hayseed in my hair I went to Massachusetts, the most cultured State in the Union, to take a few lessons in deportment. That was a grand dinner—a superb dinner; by far the finest I ever saw in my life. And the great men who were there, too! Why, I can tell you just how they were arranged at table.
In the meantime, Levi Lincoln continued to live here in this house on Elm Street throughout Abraham Lincoln’s presidency, and he died here in 1868, at the age of 85. The 1860 census, the last federal census to be taken during his lifetime, shows him living here with three generations of Penelopes: his wife, their widowed daughter Penelope Canfield, and her 14-year-old daughter, who was also named Penelope. The family also had two live-in domestic servants, Mary Johnson and Angeline Rich, along with a coachman, Philip O’Conell. Five years later, the same people were living here during the 1865 state census, with the exception of a different coachman, Patrick Harmon.
This house was later owned by Levi Lincoln’s son, Daniel Waldo Lincoln, who was living here during the 1880 census with his wife Frances and two servants. He was an accomplished horticulturalist, but he was also involved in politics, serving as mayor of Worcester from 1863 to 1866. In addition, he was the vice president of the Boston and Albany Railroad for many years, and he became president of the company in 1878. However, he had a relatively short tenure as president, because he was killed in a railroad accident in 1880. He had been in New London for the Harvard-Yale Regatta, and was watching the race from the platform of an observation car on a train. At one point during the race, a mishap caused Lincoln and another spectator to be thrown from the car and onto the tracks, where they were both fatally crushed by the wheels.
The house was subsequently inherited by his son, Waldo Lincoln, who would live here for the rest of his life. Waldo was involved in several different manufacturing companies, but he retired from active business at a relatively young age and spent much of his life as a historian and genealogist. For many years he served as president of the American Antiquarian Society, which is headquartered in Worcester, and he also researched and wrote about a wide variety of topics, with publications ranging from family genealogies to a history of American cookbooks, to a history of newspapers in Bermuda.
Waldo Lincoln was living here when the first photo was taken around the 1890s, and the 1900 census shows him here with his wife Fanny, their five children who ranged in age from 10 to 25, and two servants. By 1920, the household had grown even more, and the Waldos were living here with their daughter Josephine, her husband Frank Dresser, their four young children, and four servants.
Frank Dresser died in 1924, but the rest of the family was still living here in 1930, with the exception of Fanny Lincoln. That year’s census lists her as being a patient at McLean Hospital, a psychiatric hospital in Belmont. She appears to have eventually returned to Worcester, though, because her 1939 obituary indicates that she died here at her Elm Street home at the age of 87. In the meantime, her husband Waldo Lincoln died here in 1933 at the age of 83.
Their daughter, Josephine Dresser, continued to live here until as late as 1950, but by this point the location of the old house was being eyed for commercial development. It was acquired by the Worcester Mutual Fire Insurance Company in the early 1950s, in order to build a new office building on the site. However, rather than demolish the historic house, the company offered it to Old Sturbridge Village. The house was moved and reassembled there in 1952, although it was not placed in the village itself. Such a large mansion would have been vastly out of place in the recreated rural village, so it was instead rebuilt at the entrance to the village on Route 20. It has stood there ever since, as shown in the third photo, and over the years it has been occupied by a variety of commercial tenants.

