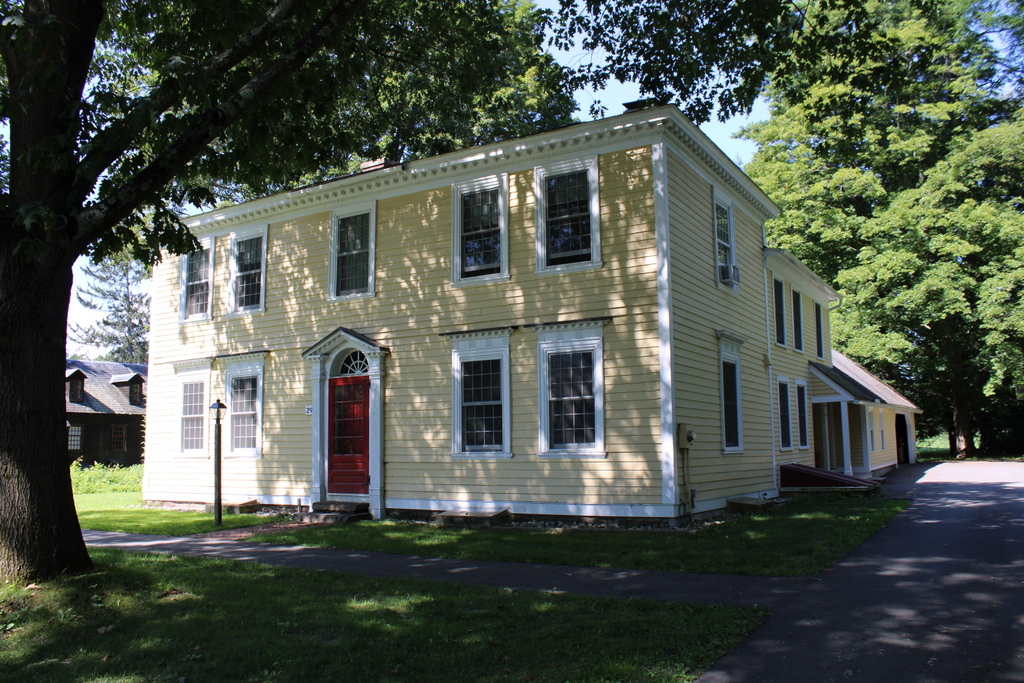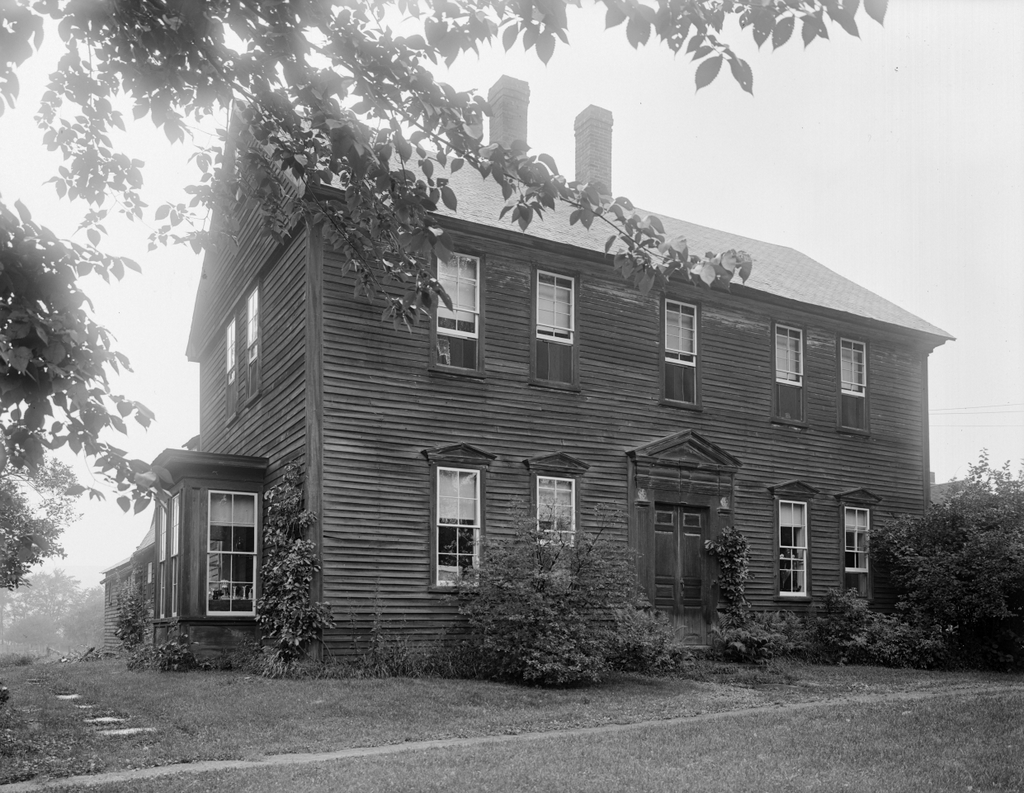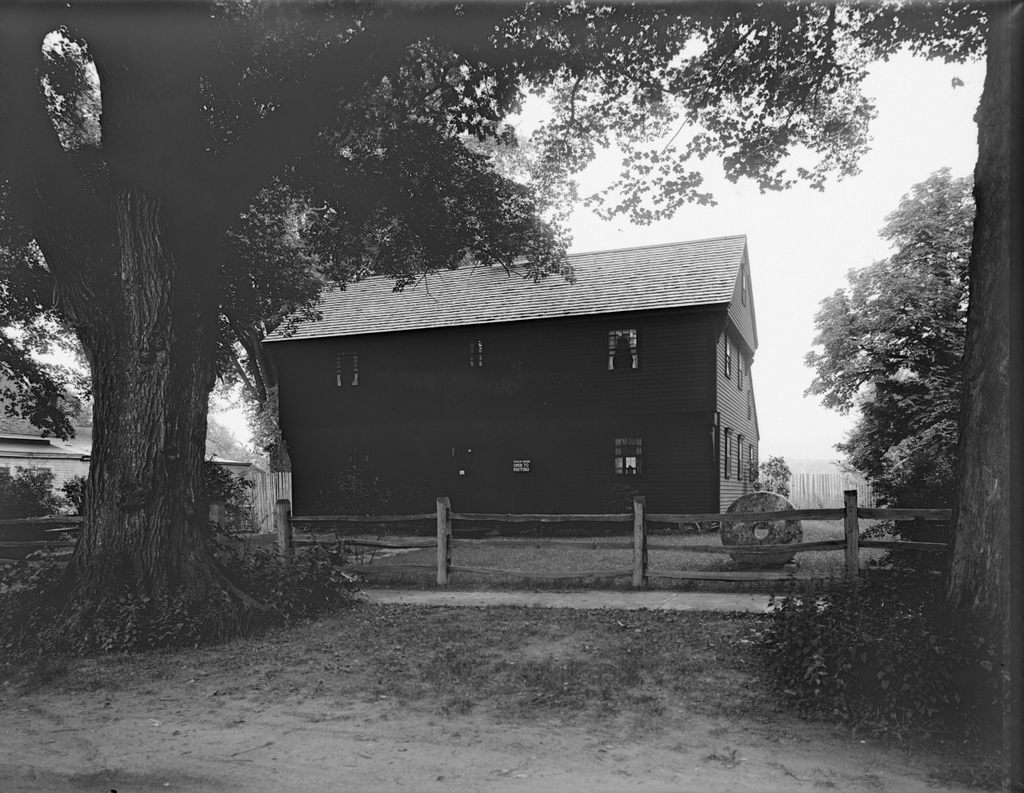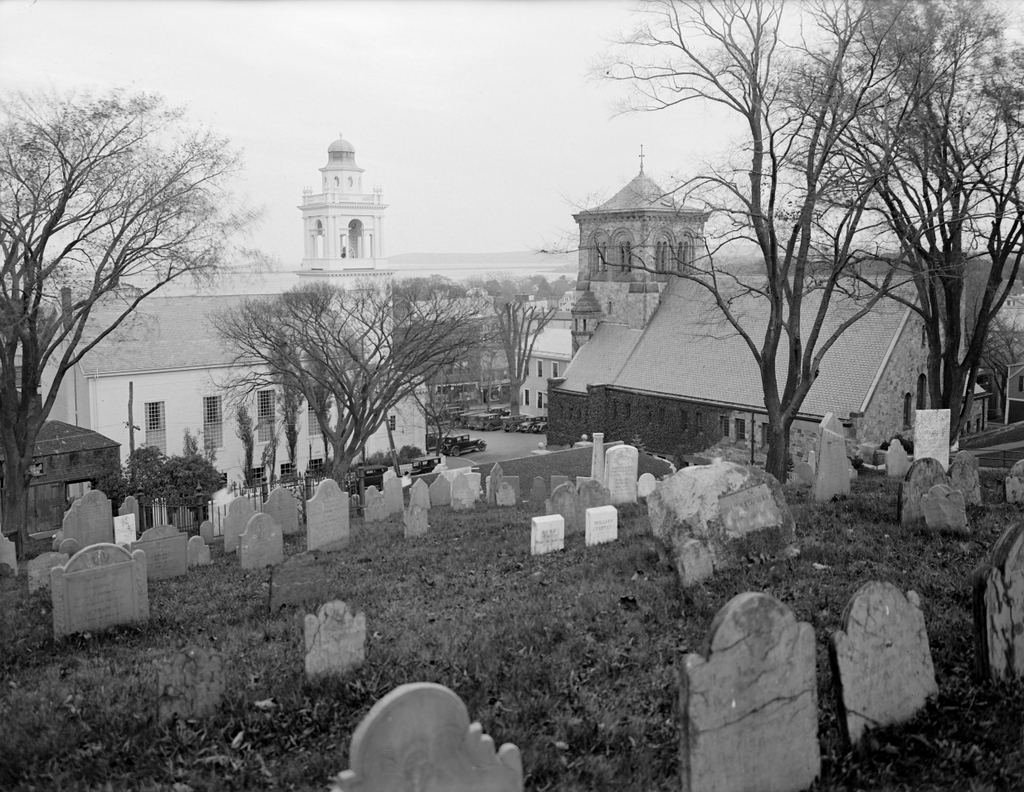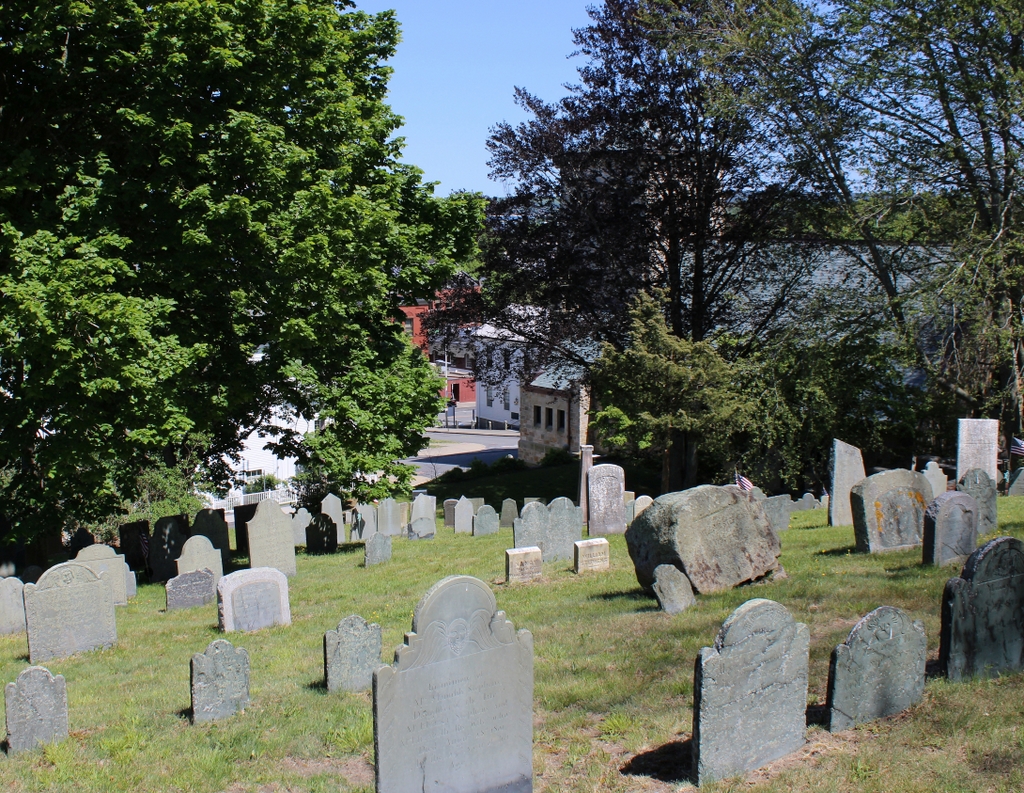The William Bradford monument at Burial Hill in Plymouth, around the 1920s. Image courtesy of the Boston Public Library; photographed by Leon Abdalian.

The scene in 2023:
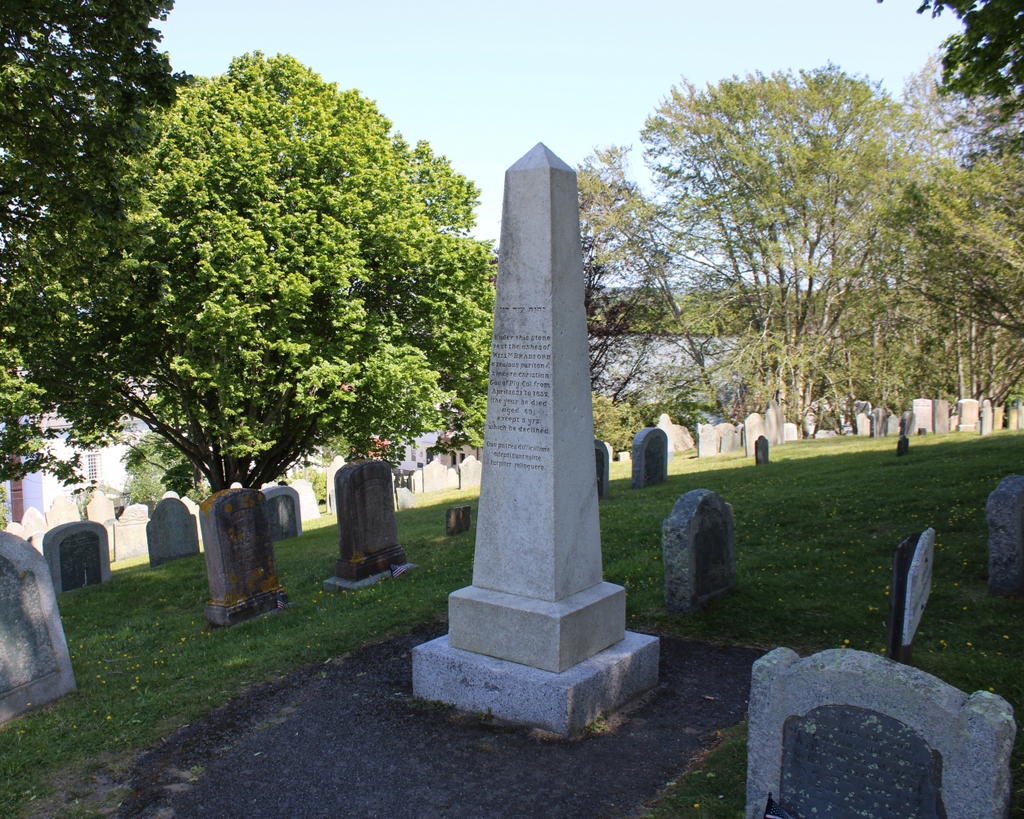
These two photos show a scene on Burial Hill, not too far from the site of the photos in the previous post. In the foreground of the photos is a memorial obelisk for William Bradford, one of the leaders of the Mayflower Pilgrims who served as governor of the colony for many years. In the foreground are the gravesites for other members of the Bradford family, and further in the distance is a mix of different gravestones from the 18th and early 19th centuries.
William Bradford was born in England in 1590. As a young man he joined the Separatist group that left England for the Dutch Republic, where they sought greater religious freedom. Then, in 1620 he traveled with the Separatists to the New World, landing first at Cape Cod—where his first wife Dorothy died after falling overboard from the Mayflower—and then to Plymouth, where the settlers experienced a harsh first winter in New England. The colony’s first governor, John Carver, died in April 1621, and Bradford was subsequently elected to succeed him. Bradford would continue to serve in that capacity for many years. With the exception of several short intervals, he remained as governor until his death in 1657 at the age of 67.
The exact location of William Bradford’s gravesite is uncertain. During the early years of the Plymouth Colony, Cole’s Hill was the main burial site for the settlers. By contrast, Burial Hill was not definitely in use as a graveyard until much later in the 1600s. Combined with the fact that gravestones were generally not used until the late 1600s, it makes it difficult to determine where many of the Mayflower passengers, including Bradford, were actually buried.
By the early 19th century, it was widely believed that Bradford had been buried here in this plot on Burial Hill. Several of his family members are buried here, including his son William Bradford Jr., whose gravestone is in the foreground on the right side of these photos. However, the belief that Governor Bradford was buried here was based on tradition, rather than historical documentation.
Regardless of the actual site of his final resting place, this site is now marked by the memorial obelisk that stands in the center of these two photos. It was dedicated in 1835, and it is made of marble with a granite base. The main inscription reads:
Under this stone
rest the ashes of
Willm Bradford
a zealous puritan &
sincere christian
Gov. of Ply. Col. from
April 1621 to 1657
(the year he died
aged 69)
except 5 yrs
which he declined.
Qua patres difficillime
adeptisunt nolite
turpiter relinquere
The final three lines are a Latin phrase that translates to “What our forefathers with so much difficulty secured, do not basely relinquish.” Aside from this, the stone also features a line of Hebrew, which can be seen directly above the inscription. According to an 1835 newspaper article reporting on the dedication of the monument, this Hebrew inscription is taken from Psalm 16:5 and reads “Jehovah is the portion of my inheritance.”
By the time the first photo was taken, the monument had been here for nearly a century. This was no longer an active graveyard by then, but it was a popular tourist attraction, likely aided in part by the well-publicized 300 anniversary of the arrival of the Mayflower in 1920. In the background of the scene are two 19th century churches: the 1840 Church of the Pilgrimage on the left, and the 1899 First Parish Church on the right.
Today, hardly anything has changed since the first photo was taken. The monument is still standing here, as are most of the other nearby gravestones. Some have been encased in granite in an effort to protect them, although this likely occurred sometime in the mid-20th century, because this conservation technique is generally not practiced anymore. The churches in the background are also still standing, although they are mostly hidden from view by the trees in the second photo.


