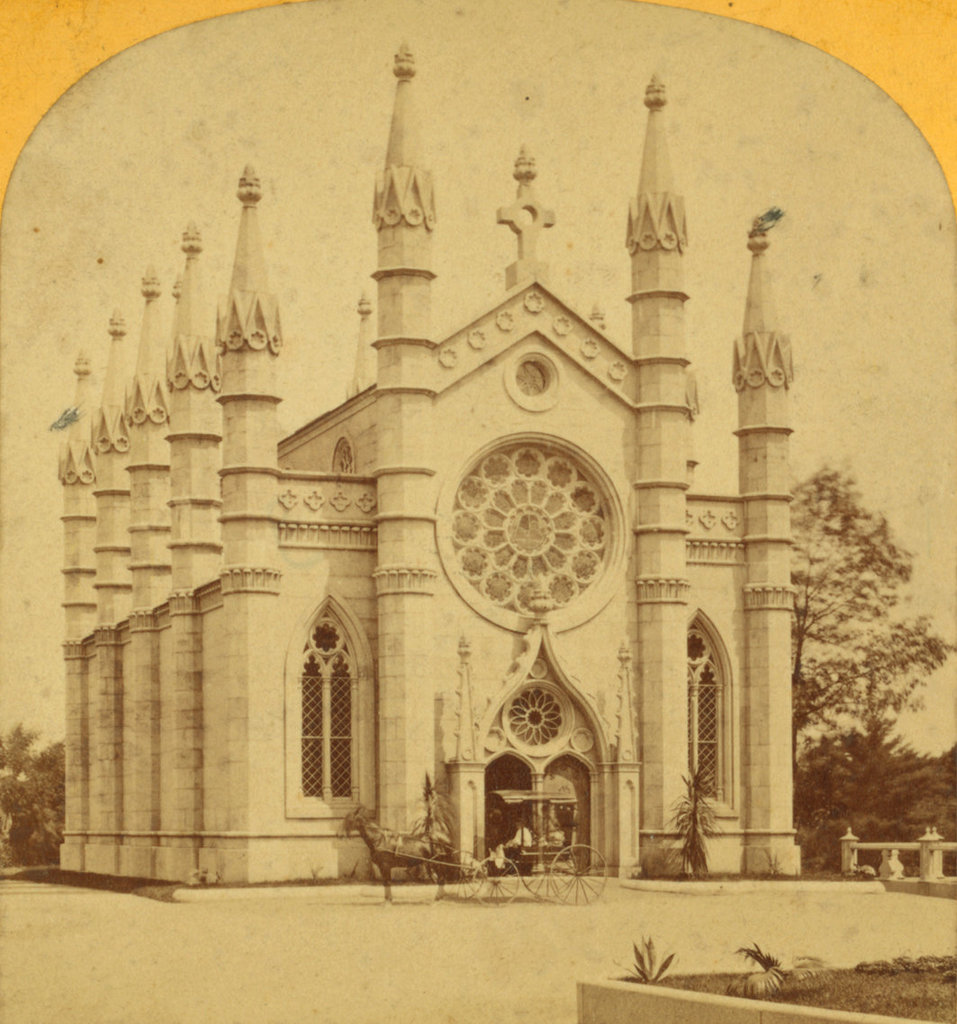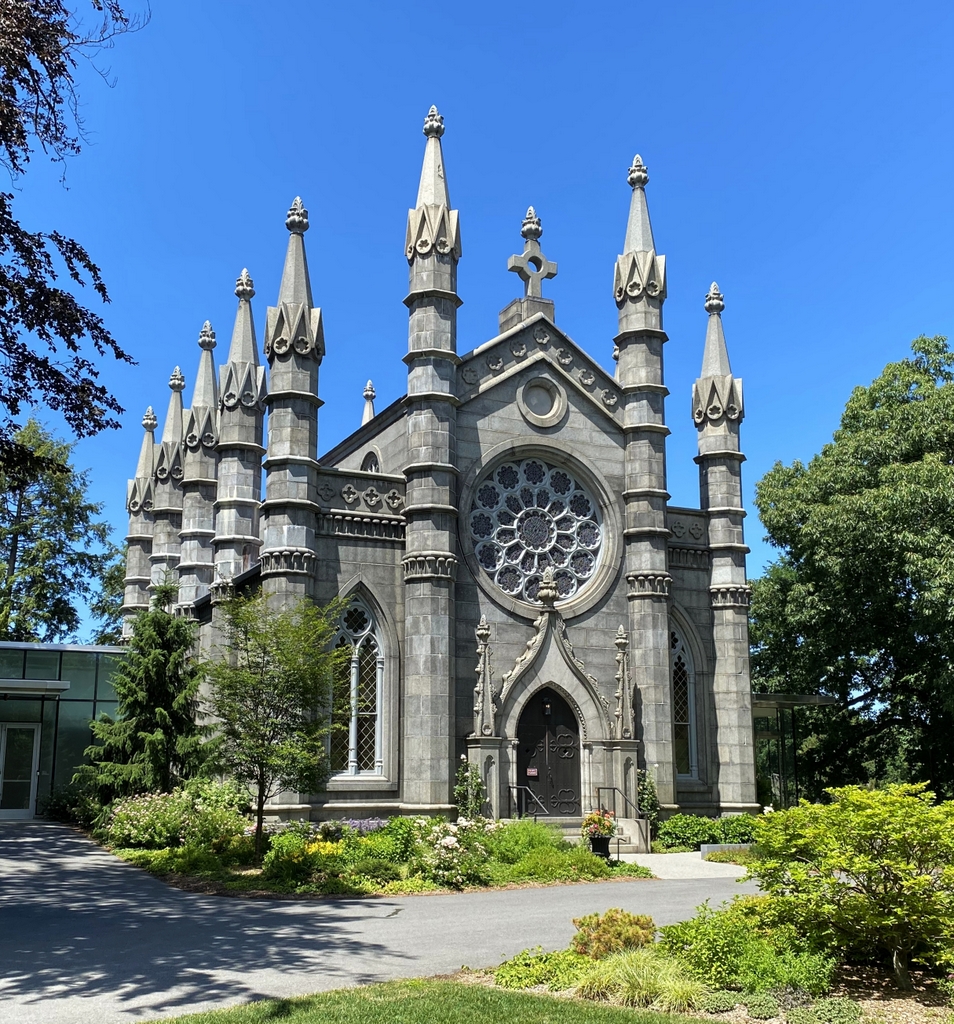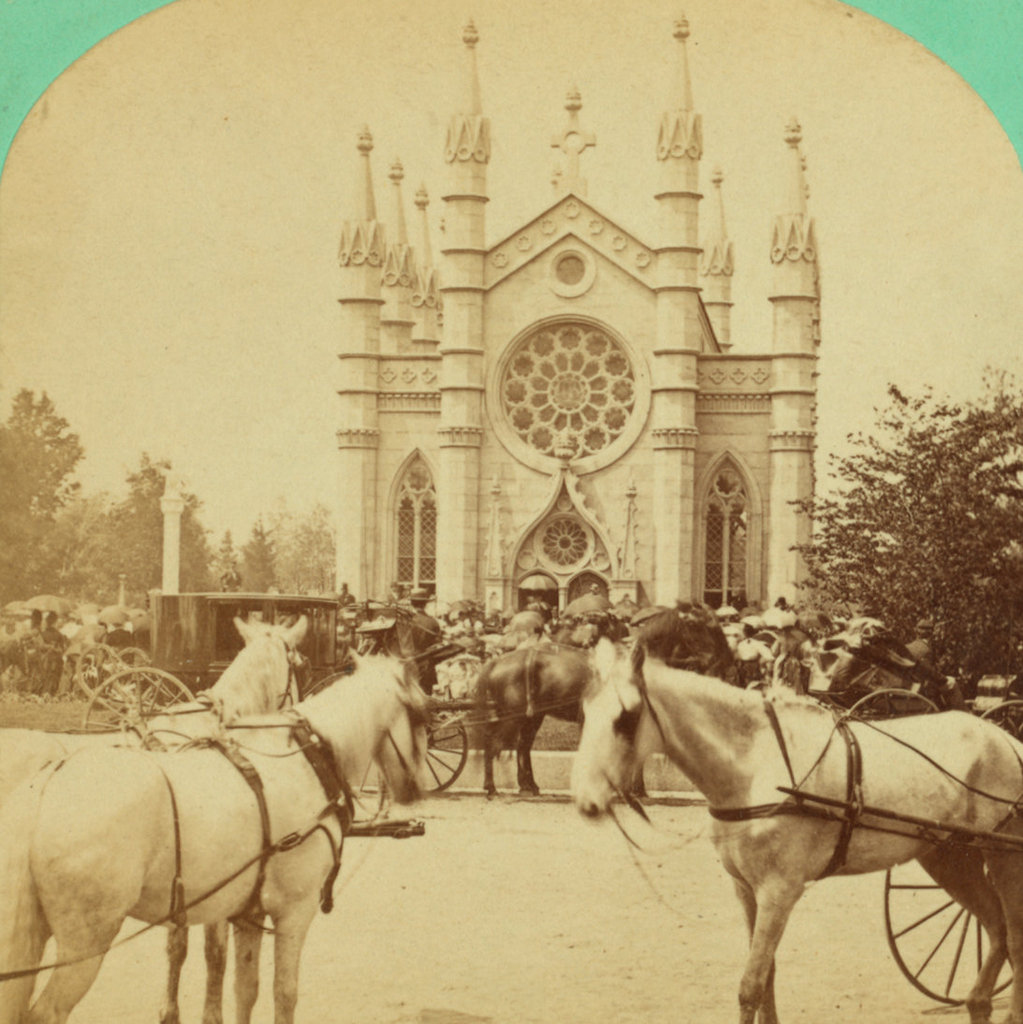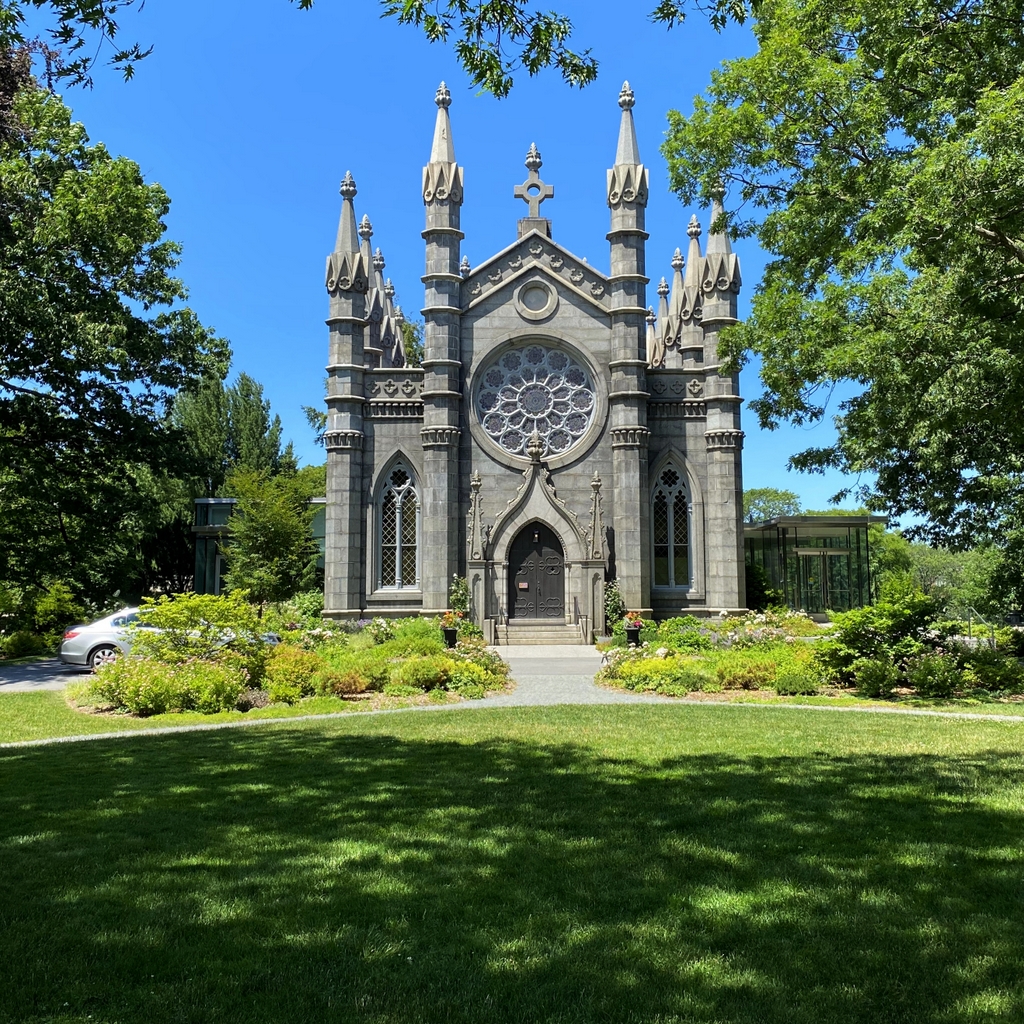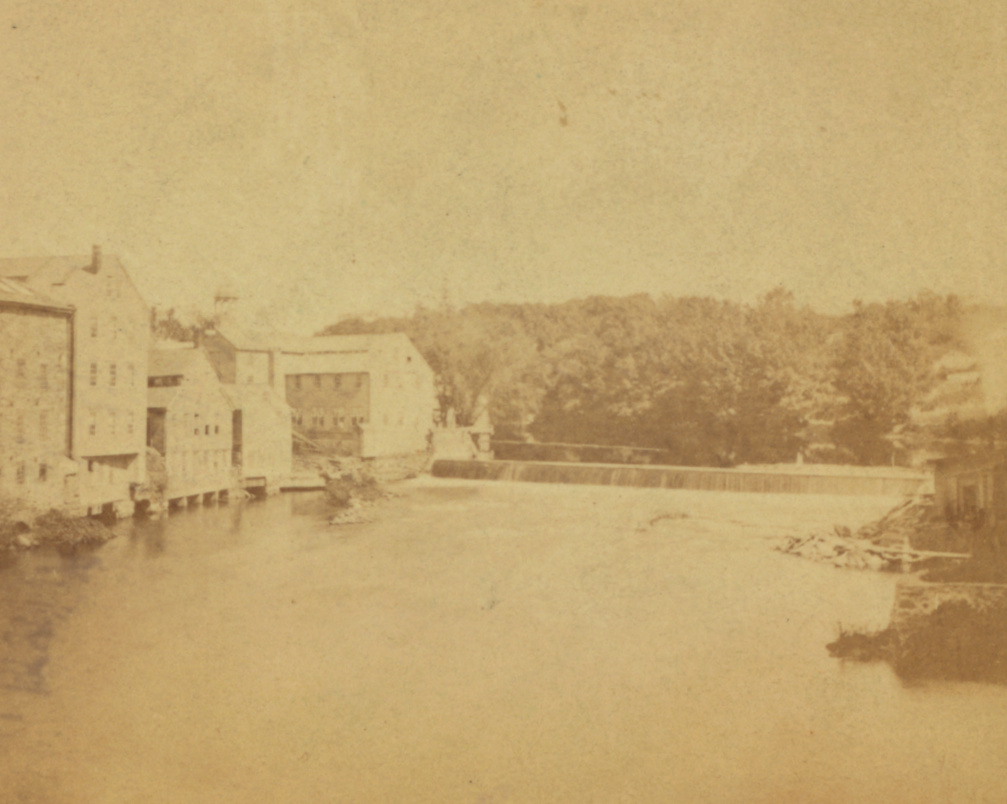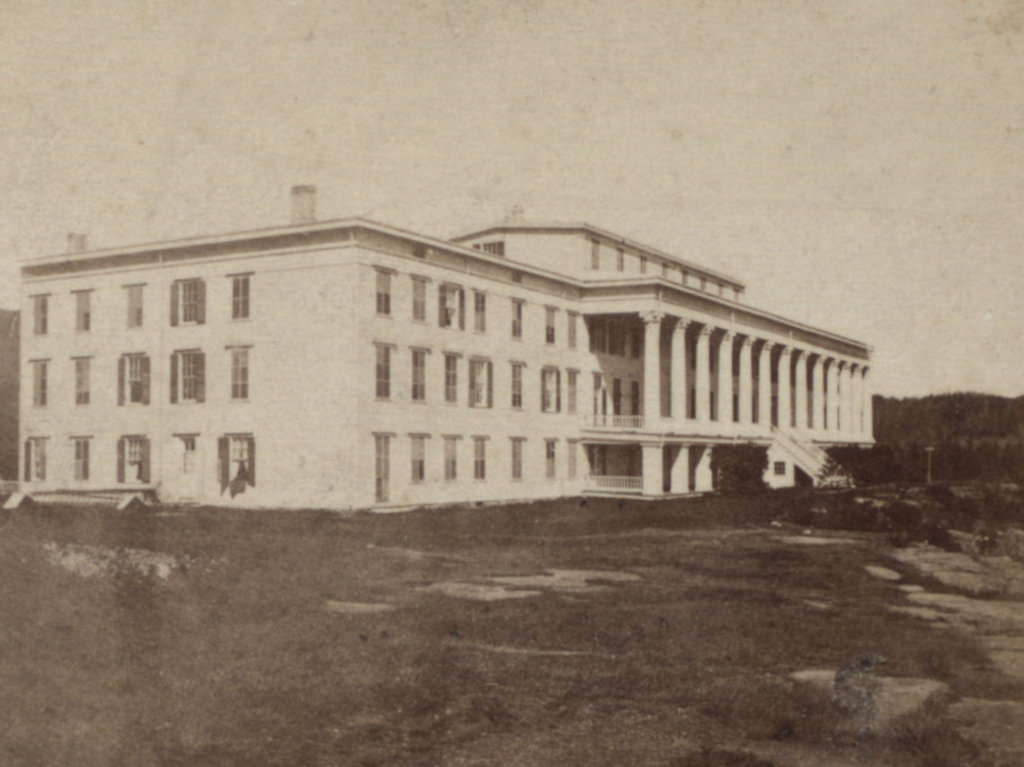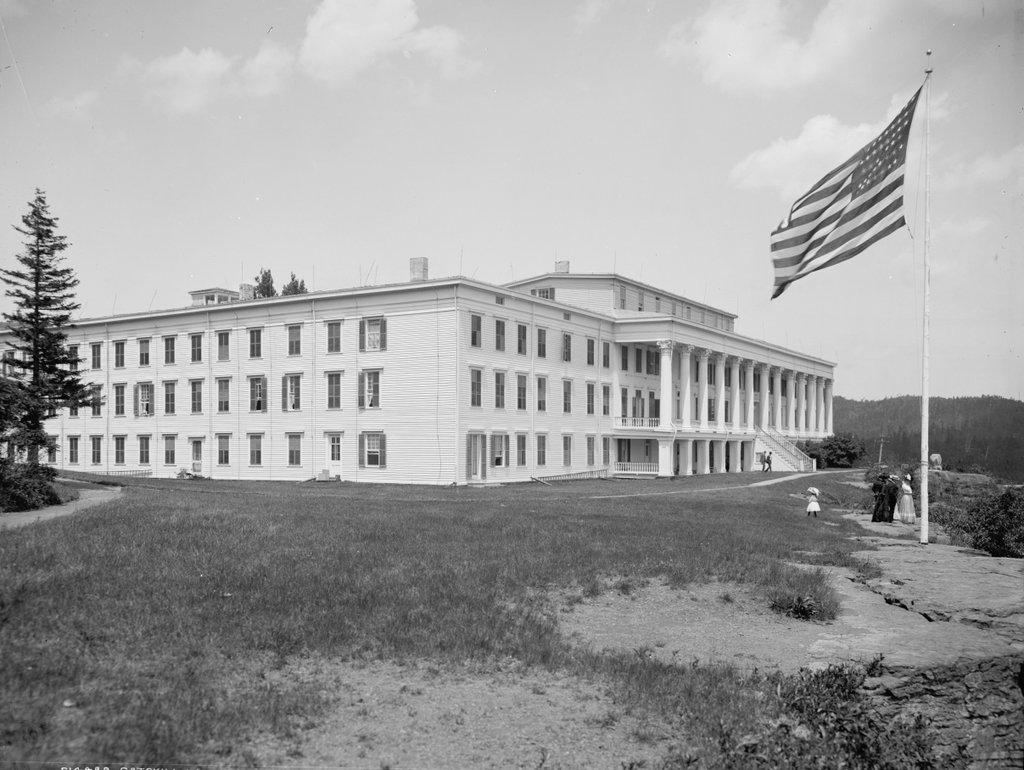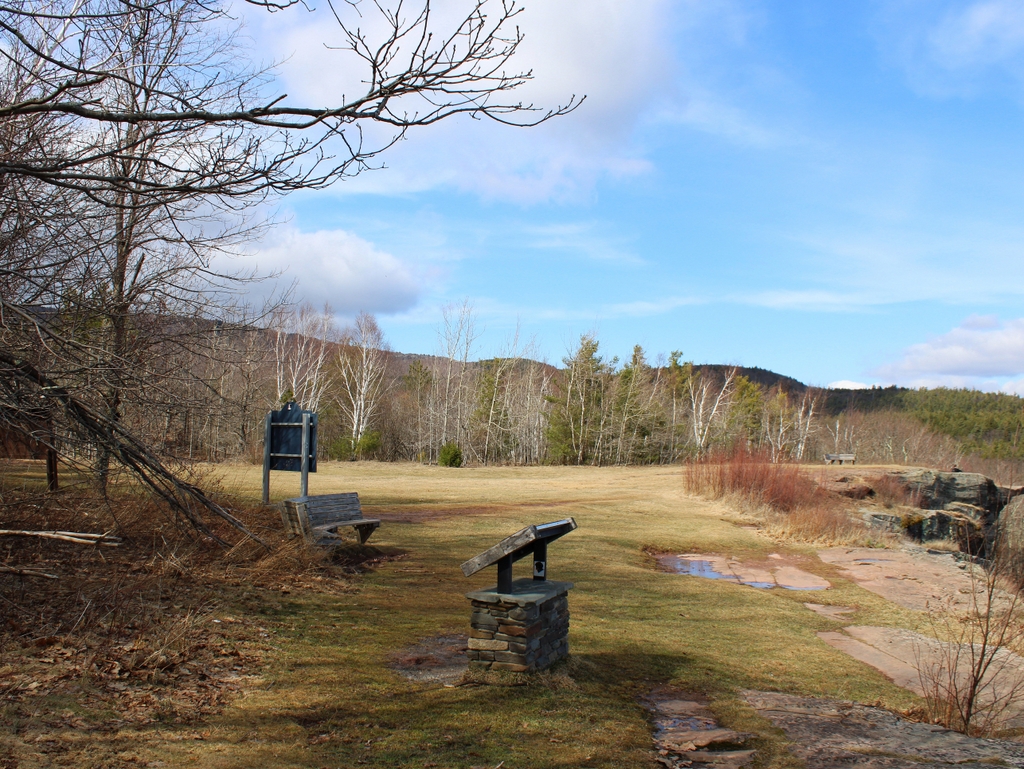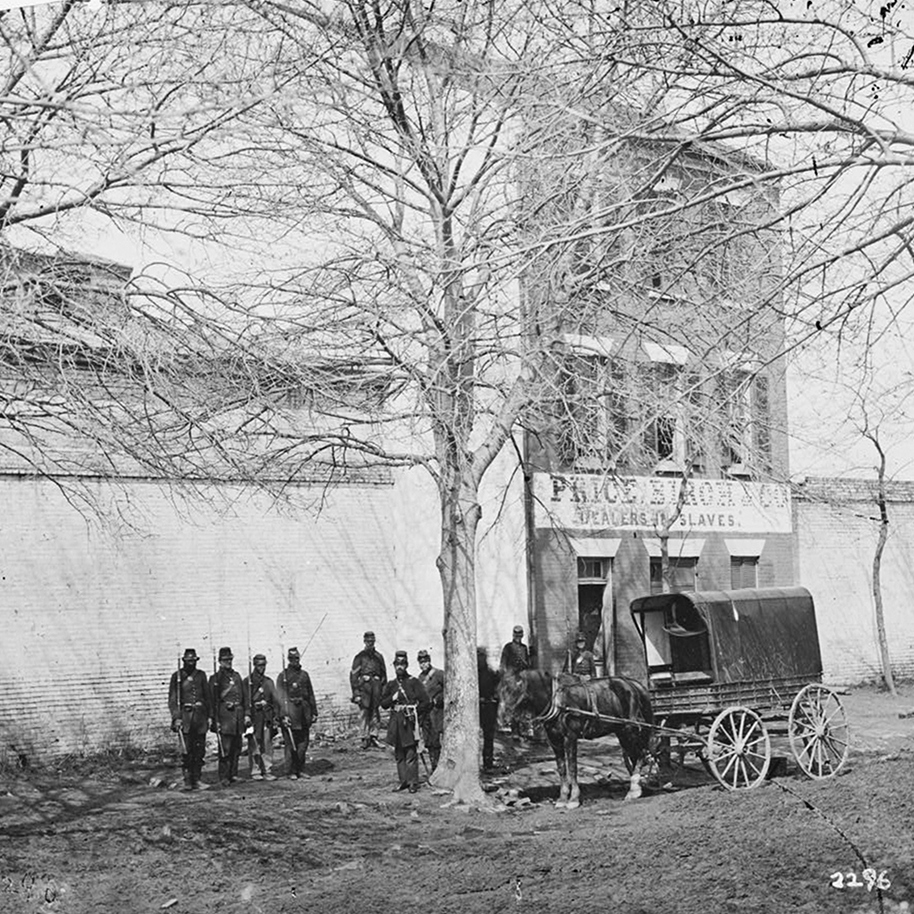The Nathaniel Bowditch statue in Mount Auburn Cemetery, around the 1860s or 1870s. Image courtesy of the Boston Public Library.
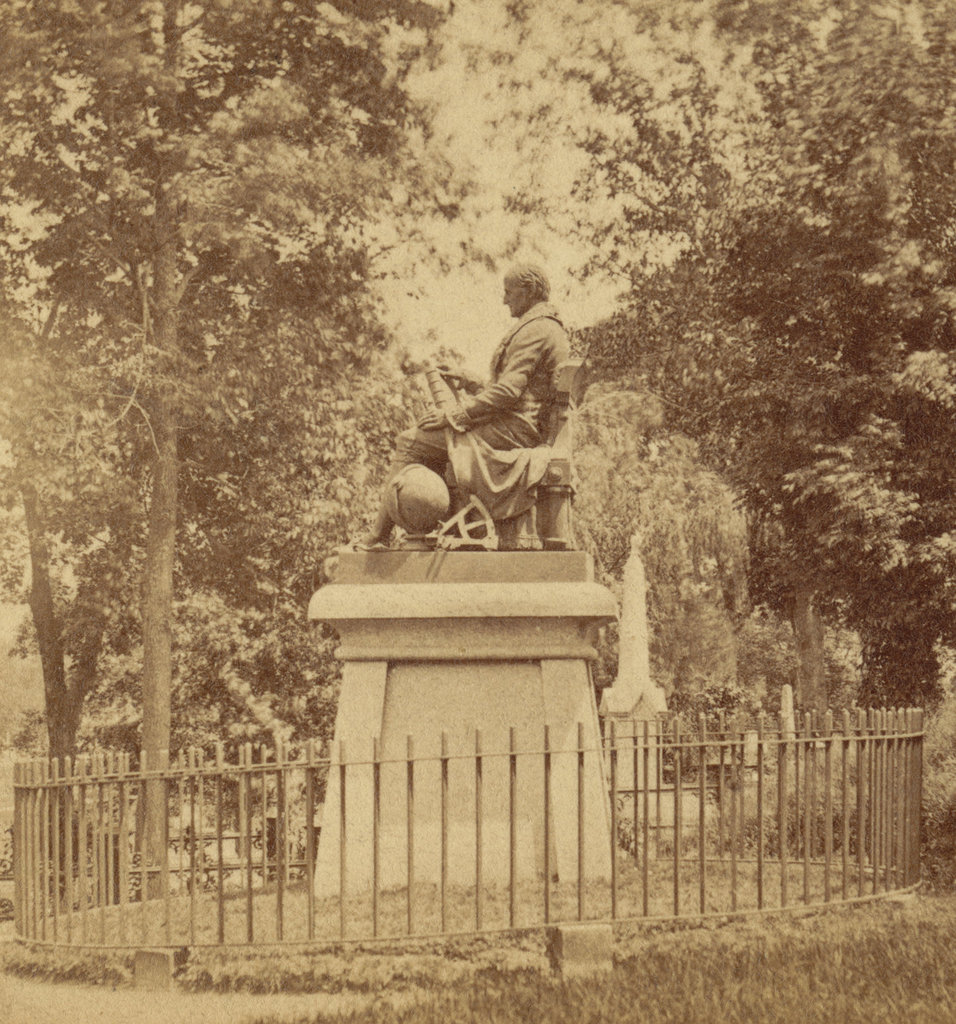
The scene in 2022:
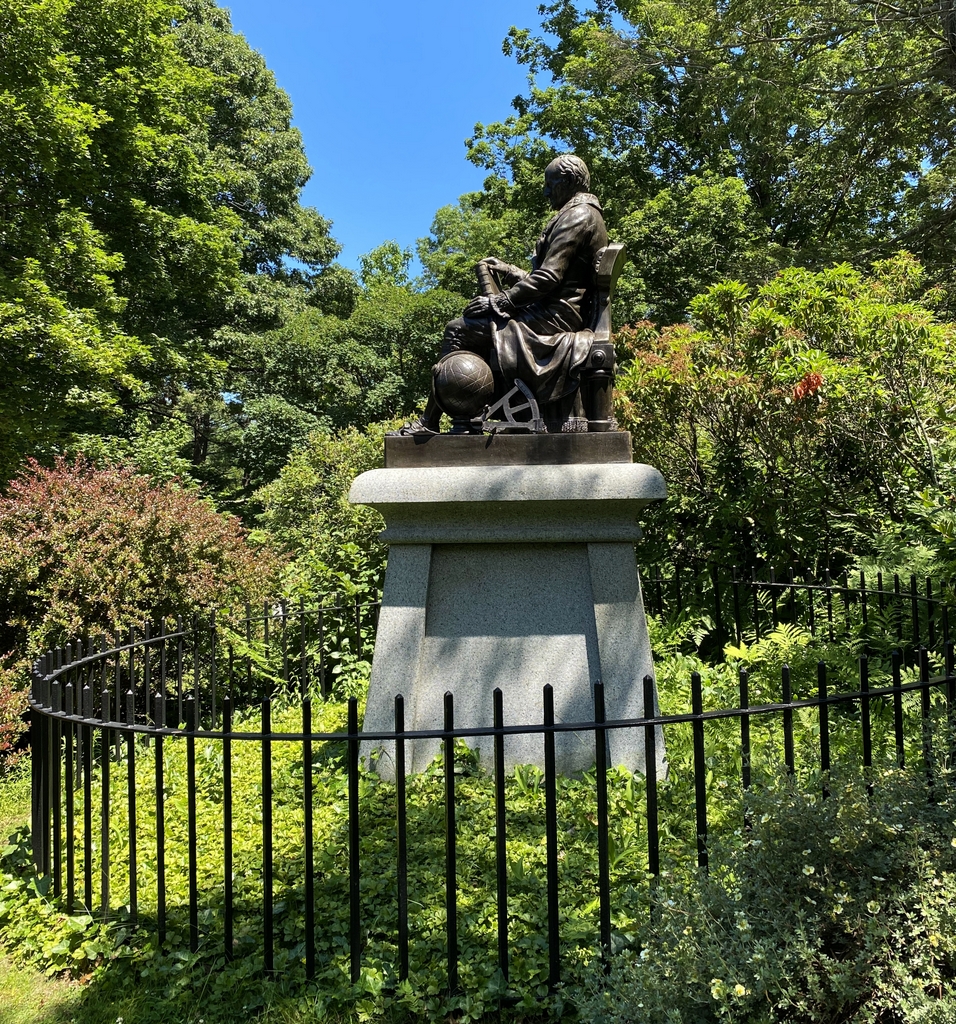
Mount Auburn Cemetery is the final resting place for many prominent figures from the Boston area during the 19th century. Among them is Nathaniel Bowditch, who is commemorated by this life-sized statue. It does not actually mark his gravesite, as he is buried elsewhere in the cemetery, but it has long been a distinctive landmark here at Mount Auburn.
Nathaniel Bowditch was born in Salem in 1773. His formal education ended early, and as a teenager he apprenticed as a bookkeeper with a ship chandler. However, throughout this time he continued his studies on his own, eventually teaching himself calculus, French, and Latin. By the time he was in his 20s, Bowditch was one of the leading mathematicians and astronomers in the country, with a particular focus on improving maritime navigation. In 1802, he published the American Practical Navigator. This book quickly became an invaluable resource for sailors, and it remains in print today, more than 200 years later.
Bowditch died in 1838, and he was buried in the newly-established Mount Auburn Cemetery. His grave would be marked by a large brownstone monument, but within weeks of his death the prominent individuals of Boston and Salem were already planning their own memorial to Bowditch. As Alexander Young described in an 1838 eulogy for Bowditch,
[T]he public gratitude is raising an appropriate monument to his memory, at Mount Auburn, expressive of the simple grandeur of his genius and fame, which will arrest the attention of every traveler to that sacred and beautiful retreat of the dead, and enkindle his love of excellence, while he pauses to contemplate the profound philosopher, the christian philanthropist, the man of pure and illustrious virtue.
Sculptor Robert Ball Hughes received the commission for this project. Born and educated in Britain, Hughes had subsequently emigrated to America, where he eventually settled in Boston. He completed the model of the statue in 1843, but it was not until 1847 that the bronze statue was cast. This work was done in the foundry of Gooding & Gavett in Boston, and it was said to have been the first life-size bronze statue to be cast in the United States.
The statue was installed here at Mount Auburn on May 22, 1847, with contemporary newspapers providing glowing reviews of the monument. Writing two days later, the Boston Daily Evening Transcript provided the following description:
The bronze statue of Dr. Bowditch, just finished by Ball Hughes, is indeed a chef d’œuvre of art, and we congratulate the Committee and Directors of Mount Auburn for the admirable situation they have chosen for it. It was safely placed on the pedestal previously prepared for it on Saturday afternoon, and as we looked on it and it reflected back the rays of that sun which is to rise and set on it for centuries, were happy in thinking that “Time, the great destroyer,” cannot impair and will but add new beauty to it.
Another description, which was printed a few days later in the Congregational Journal of Concord, New Hampshire, it provided more details about the process of making the statue:
A bronze statue of the late Dr. Nathaniel Bowditch, (whose “Practical Navigator” has bothered so many college students, and saved so many ships and sailors) has just been cast by Messrs. Goodin & Gavett, of this city…. The work commenced about eight months ago, and has been prosecuted at odd hours of the day, and partly during the hours of night, so as not to interfere with the regular business of the manufacturers, whose chief occupation is the making of lamps. But two or three of the workmen in their employ, have been let into the knowledge of the method adopted in casting this statue. The entire execution of the work is worthy of all praise, and reflects the highest honor upon the mechanical skill and taste of all the operatives engaged in it. The weight of the statue is twenty-five hundred pounds. The metal is composed of one part of tin, and seven parts of copper from the mines of Lake Superior, and it somewhat harder than gun metal. It improves by exposure to atmospheric action. It was cast in two pieces and afterwards fused together.
The article then goes on to describe the design of the statue:
The statue is hollow and is in an easy sitting posture, adorned with graceful drapery,—a large book held in the right hand,—a celestial globe, quadrant, compass, and other emblems of the philosopher and the man of mathematical science are admirably arranged, so as to give the while a natural appearance. The effect upon the mind of the beholder is in the highest degree pleasing, and one almost involuntarily gives utterance to his feelings of admiration as he examines this beautiful ,and enduring work of art which is intended as a monument to one of the greatest scholars and one of the best and most useful men that America ever produced.
However, despite the confident assertions by these articles that the statue would be immune to “Time, the great destroyer,” and that it would only improve when exposed to the elements, this proved to not be the case. Just six years later, in 1853, the statue was already deteriorating. Dr. Jacob Bigelow, one of the cemetery trustees, was part of a committee to repair the statue, and an article in the Boston Recorder described his findings
Dr. J. Bigelow…submitted a report in which he says that he has examined the said statue, with the assistance of competent mechanics, that he finds the whole in a bad and almost worthless state, being apparently made of base metal and full of holes, which were concealed by cement in the original casting, but are now open, not only to disfiguring the statue, but admitting the rain, which, by freezing in Winter, has caused several cracks from six to nine inches in length; that the statue is now in process of destruction, and is not worth any more expensive repair than a coat of putty and paint, which may keep it together a few years longer.
As it turned out, the statue would last for a few more decades. But, by the 1880s it had deteriorated to the point where it had to be re-cast. This work was done in Paris, and the new statue was reinstalled here in 1887. The first photo is not dated, but it is from a stereocard that was likely published in the late 1860s or 1870s. If that is the case, then it would show the original statue, before it was re-cast.
Since then, not much has changed in this scene. The statue remains a major landmark in the cemetery, and the cemetery retains the same well-landscaped, park-like setting that its founders had envisioned nearly 200 years ago. The re-cast statue has weathered much better than the original, and in 2011 it underwent a major restoration and cleaning, returning it to its original appearance when it was first installed here.

