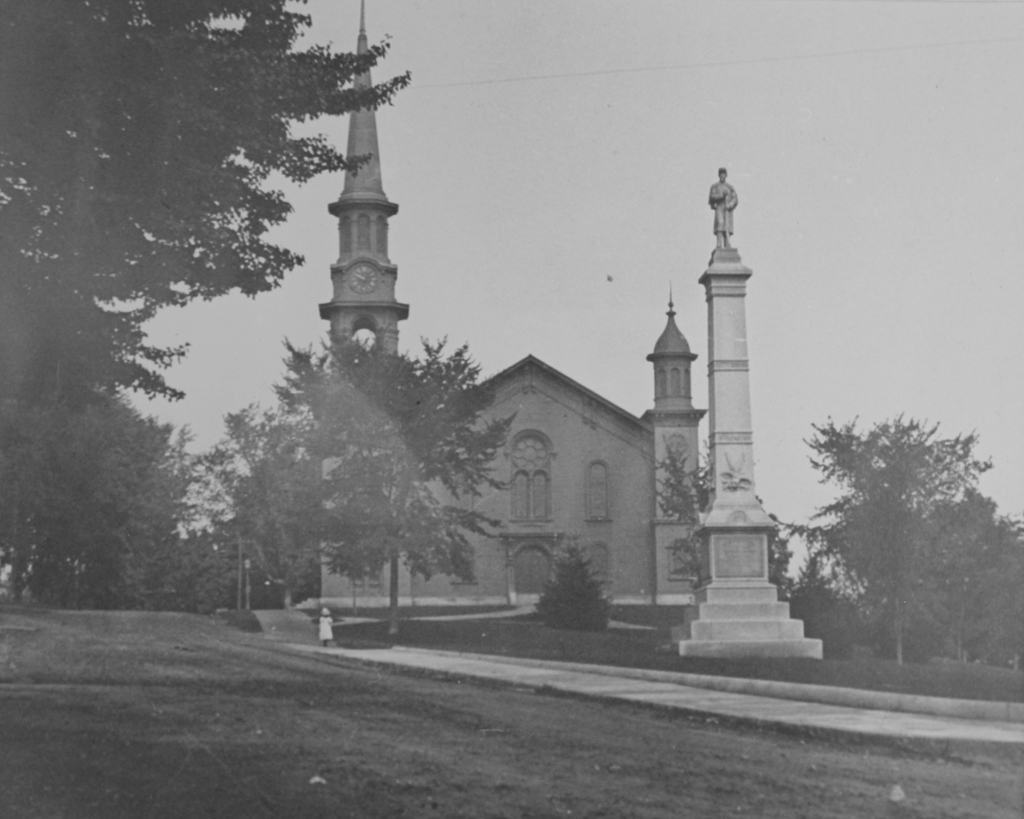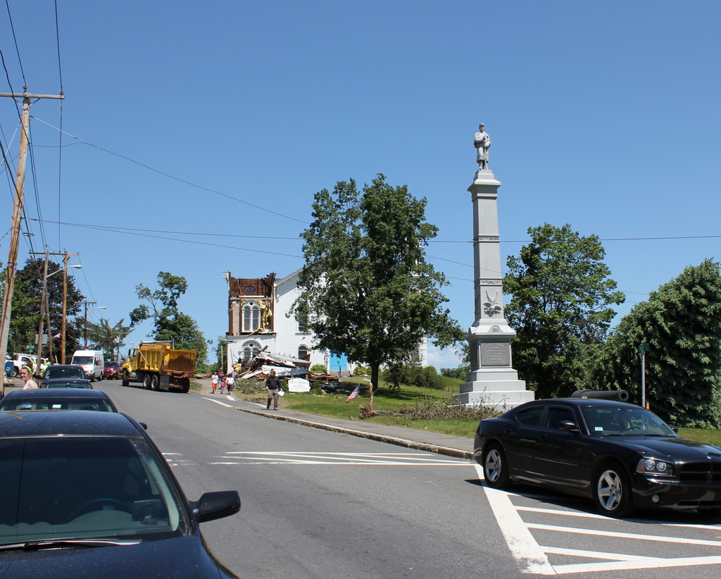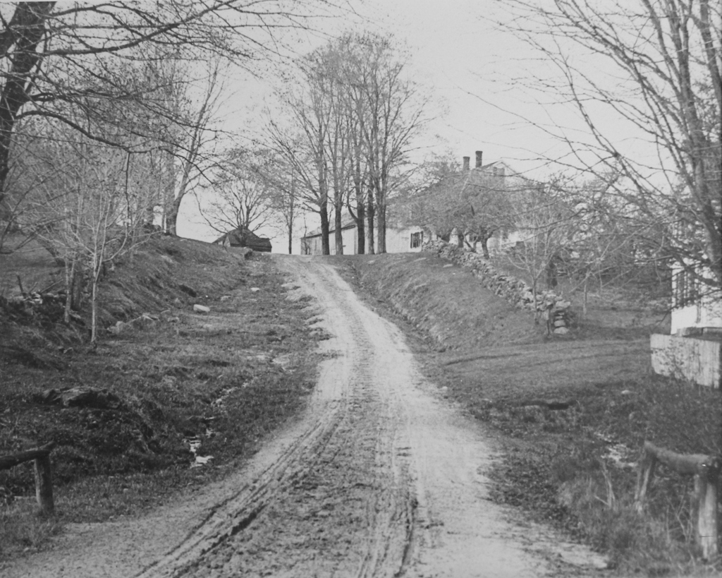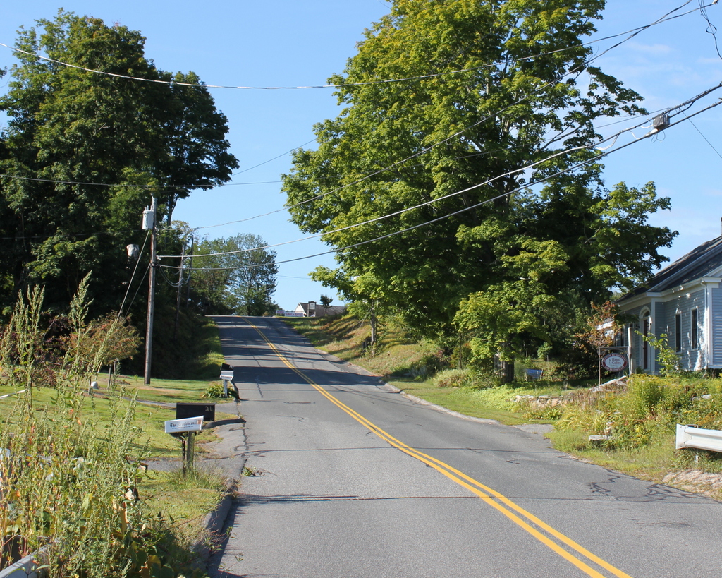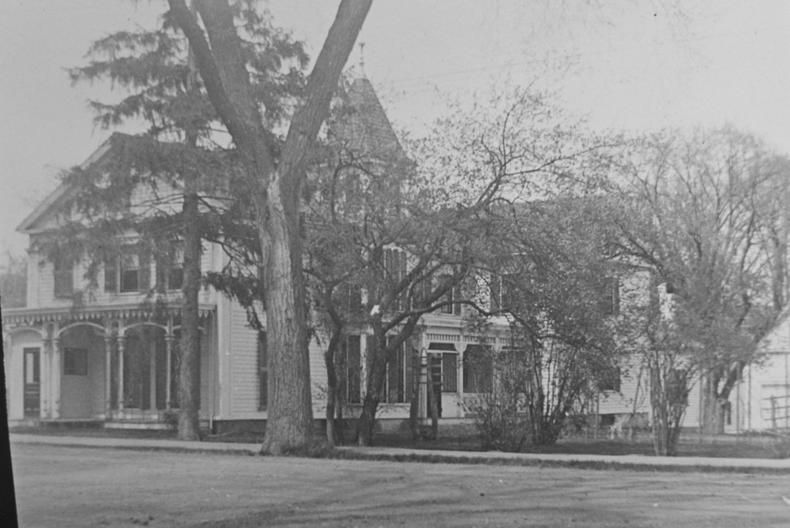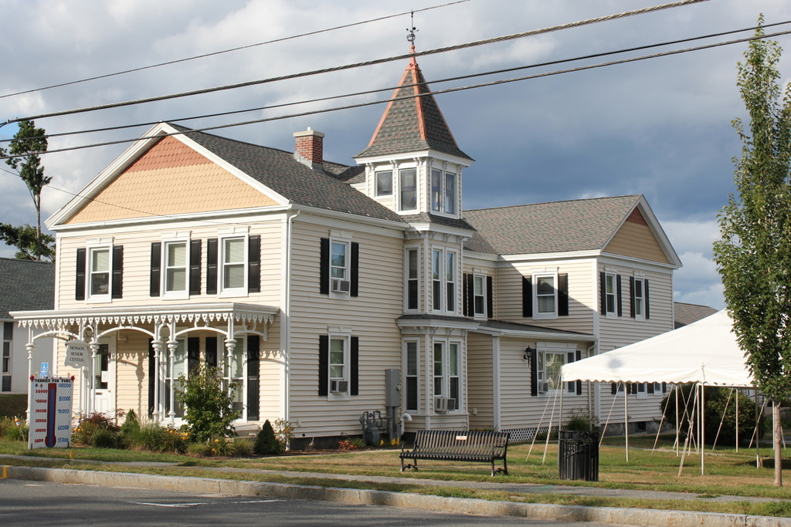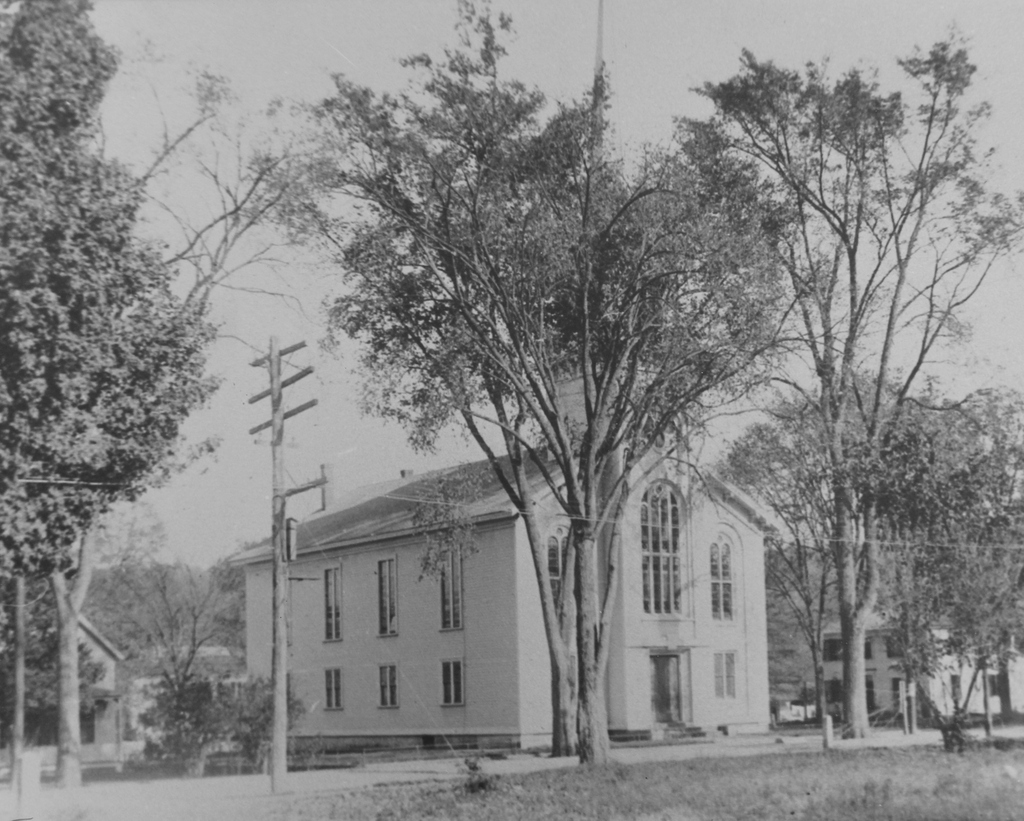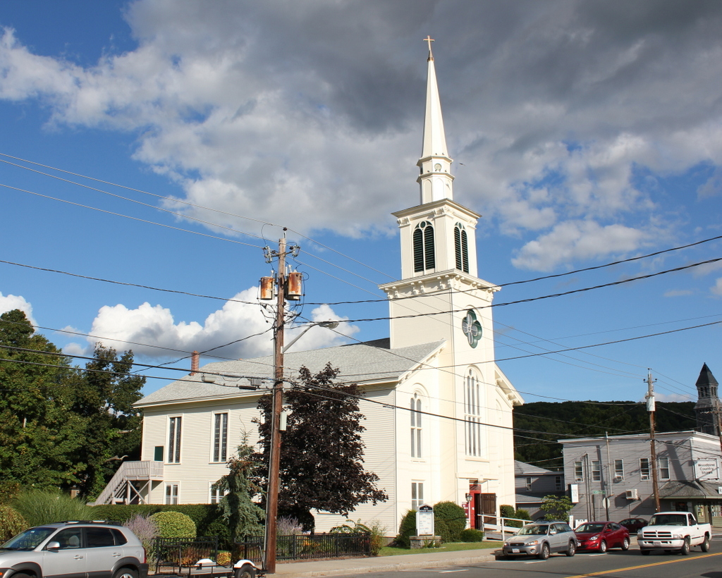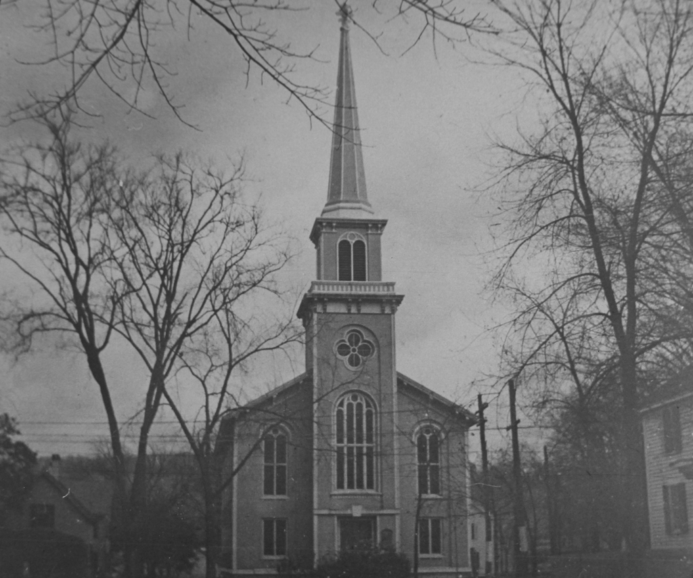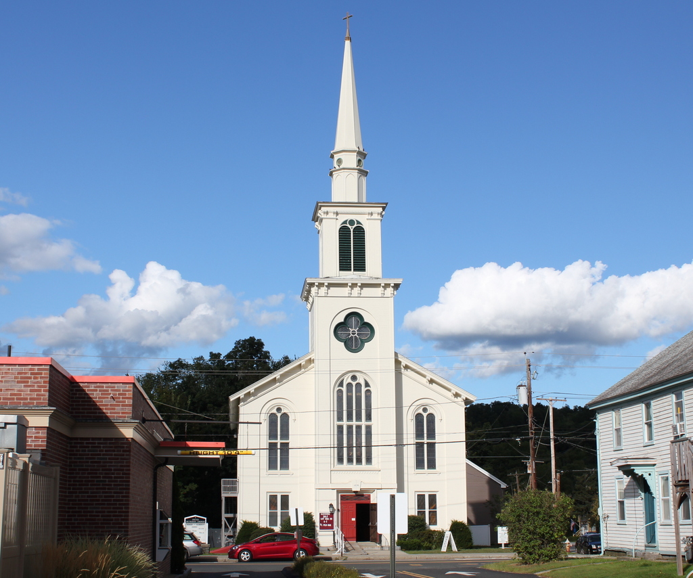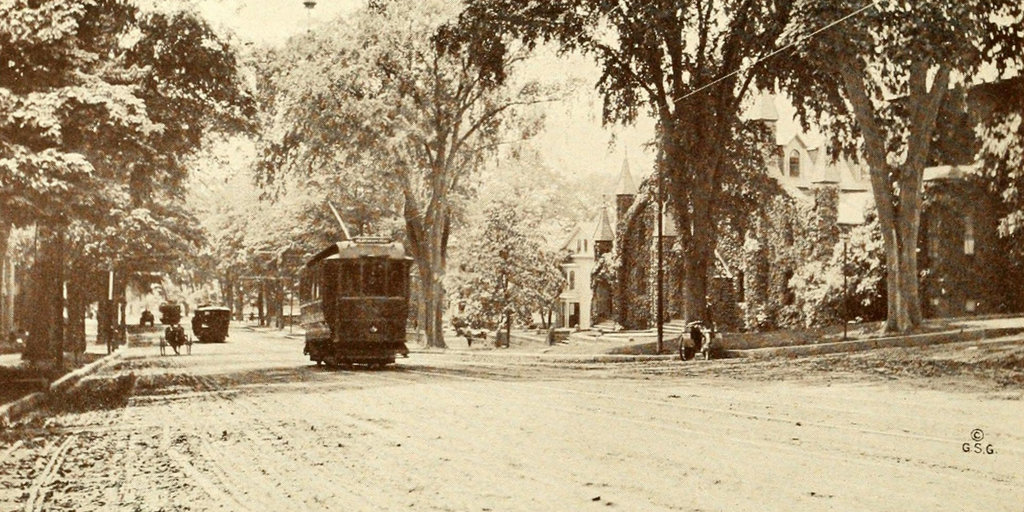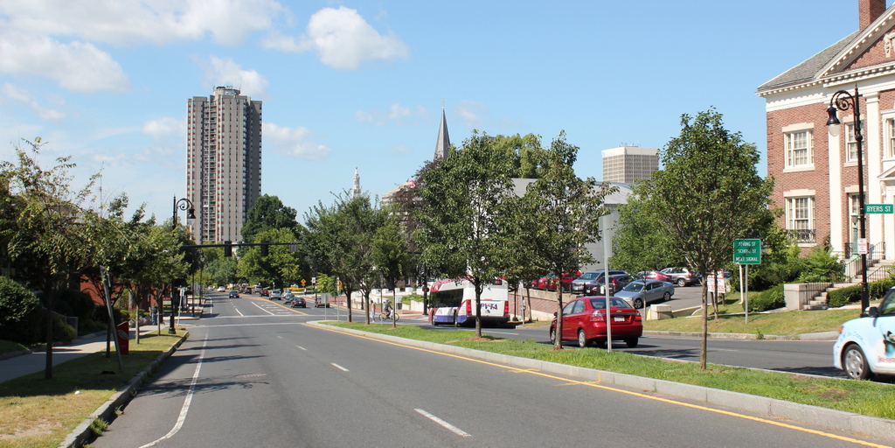The First Church of Monson, probably around 1900-1920. Image courtesy of the Monson Free Library.
The church on June 3, 2011, two days after it was damaged in a tornado:
The church in 2015:
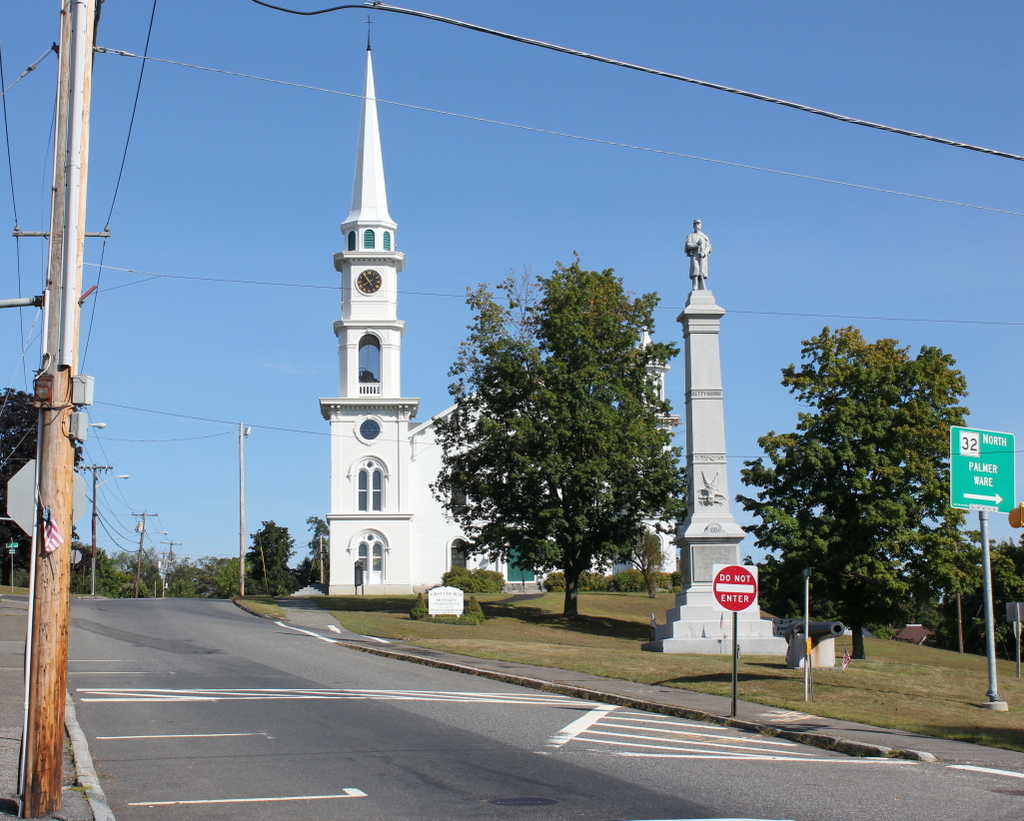
This view is similar to the one in this post, which shows the church from just a slightly different angle. As mentioned in that post, the church was completed in 1873, and has been a major Monson landmark ever since. The steeple, though, has been replaced twice. The original one, seen in the first photo, was destroyed above the belfry in the 1938 hurricane. It was reconstructed similar to the original design, but over 70 years later, the June 1, 2011 tornado completely destroyed the entire steeple, as seen in the second photo, which was taken two days later. In the distance, the remains of the steeple lay in a pile of rubble in front of the church. The old bell, which had been installed around 1881, was also cracked and had to be replaced. The steeple was rebuilt in 2013, using stronger building materials of concrete, steel, and fiberglass. Other than the new materials, though, it is identical to the 1939 reconstruction.

