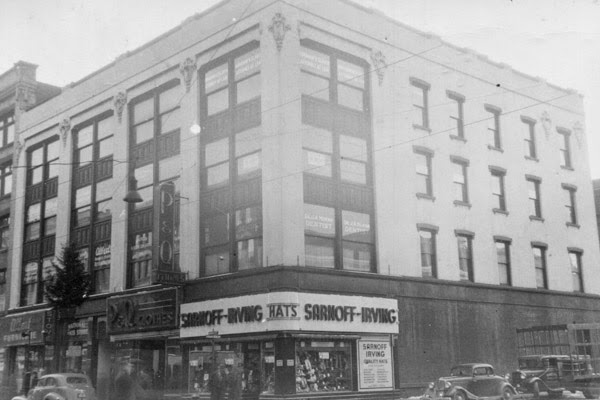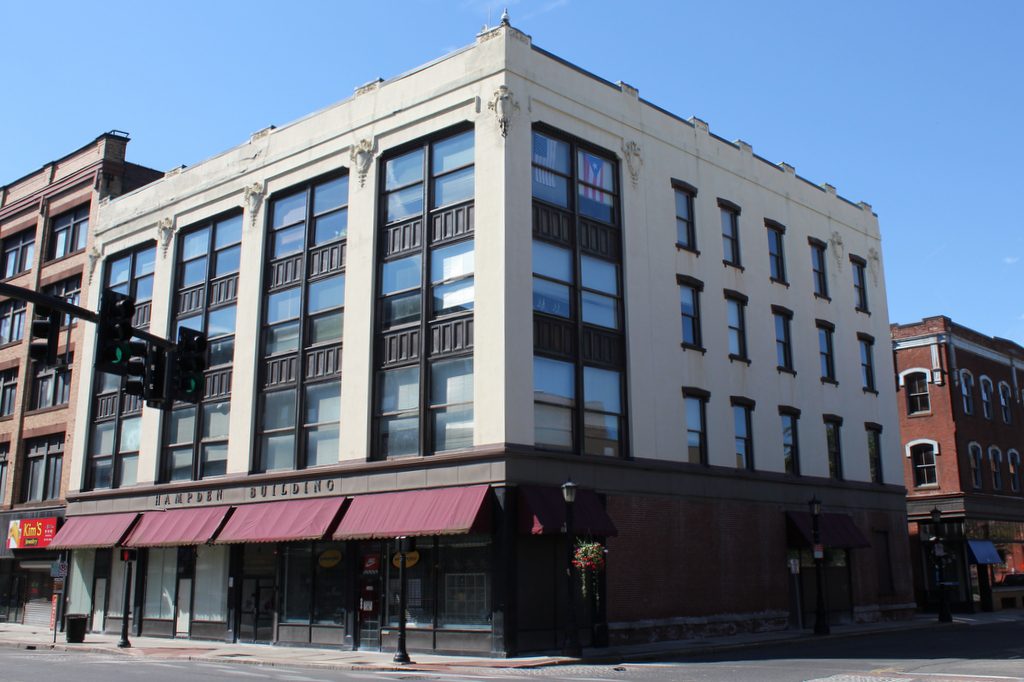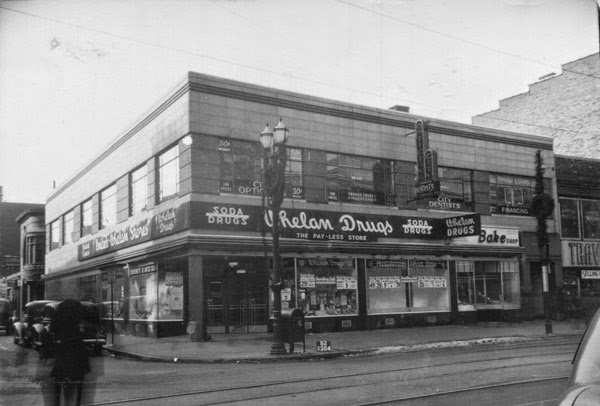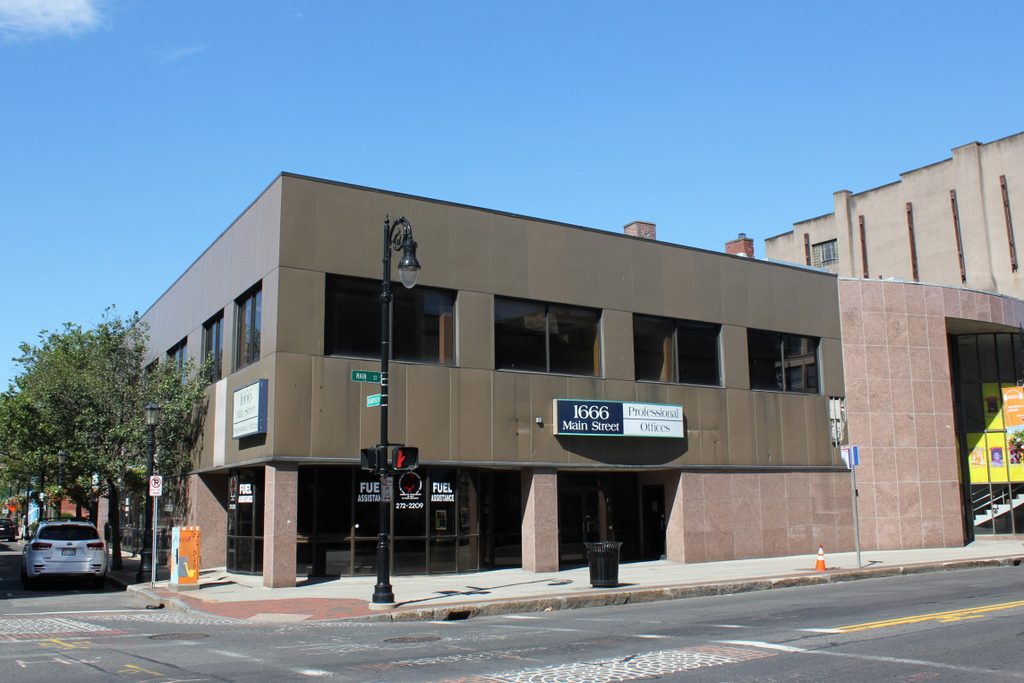The corner of Main and Hampden Streets in Springfield, around 1938-1939. Image courtesy of the Springfield Preservation Trust.

The scene in 2017:

Prior to the mid-19th century, Springfield’s commercial development was largely confined to the area around Court Square, extending only a few blocks to the north and south along Main Street. The opening of the Western Railroad in 1839, with its depot a half mile north of Court Square, did attract some businesses and industries to the northern part of downtown, but it would not be until the 1860s that Main Street began to take on its current form. As devastating as the Civil War was to the country at large, it brought significant growth to the city, thanks in large part to an influx of workers at the Armory, Smith & Wesson, and other war-related industries. The population boom also resulted in increased development along Main Street, as vacant lots and old houses were replaced with modern commercial blocks.
This particular site, at the southwest corner of Main and Hampden Streets, was purchased by William Patton in 1857. Originally from Warehouse Point in East Windsor, Connecticut, Patton started his career as the archetypal Yankee peddler, selling notions – small household articles like buttons, mirrors, scissors, hardware, and assorted novelties – from a cart, traveling throughout New England in the process. In 1848, he opened a store here in Springfield, but he also employed peddlers who continued selling his goods throughout the region. This proved profitable, and Patton also invested in real estate, including this property on Main Street. In 1864, he built this four-story commercial block and moved his store into the ground floor. He had his offices on the second floor, and he also rented part of the building to other tenants.
William Patton ran his store in this building until 1875, when he retired from the business and focused his attention on his real estate holdings. These included several downtown commercial properties as well as an entire street – named Patton Street – in the North End, and by his death in 1898 William Patton was one of the richest men in the city. His son, William, Jr., succeeded him in the real estate business, but in the early 1900s this property was sold to another developer, Frank L. Dunlap. In 1909, Dunlap modernized the building’s appearance, spending $15,000 to replace the old 1864 facade with one that conformed to early 20th century architectural tastes. This new facade extended for a short distance along the Hampden Street side of the building, but the rest of this side was left unaltered, providing an interesting contrast betwee the two architectural styles.
By the time the first photo was taken, the building’s ground floor tenants included Albert Furniture on the left, P & Q Clothes in the center-right, and Sarnoff-Irving Hats on the corner. In the 1950s, a modern glass and aluminum storefront was added to the building, although this was later removed and the first floor was restored to its early 19th century appearance. Today, the Patton and Loomis Block remains well-preserved as one of the many historic commercial buildings that still line this section of Main Street, and in 1983 it was added to the National Register of Historic Places.




