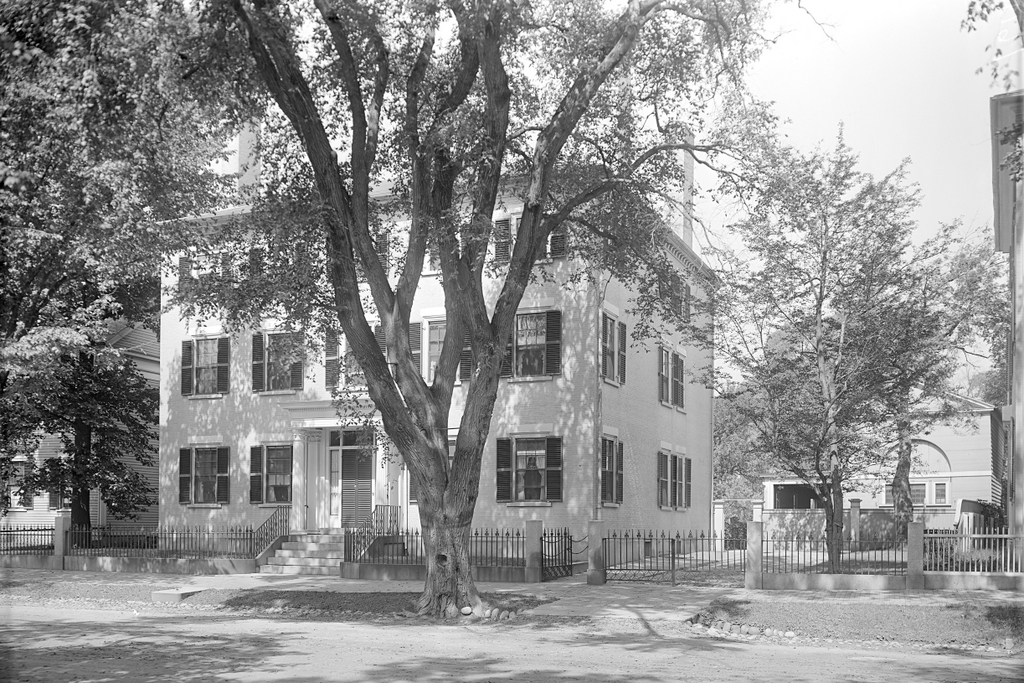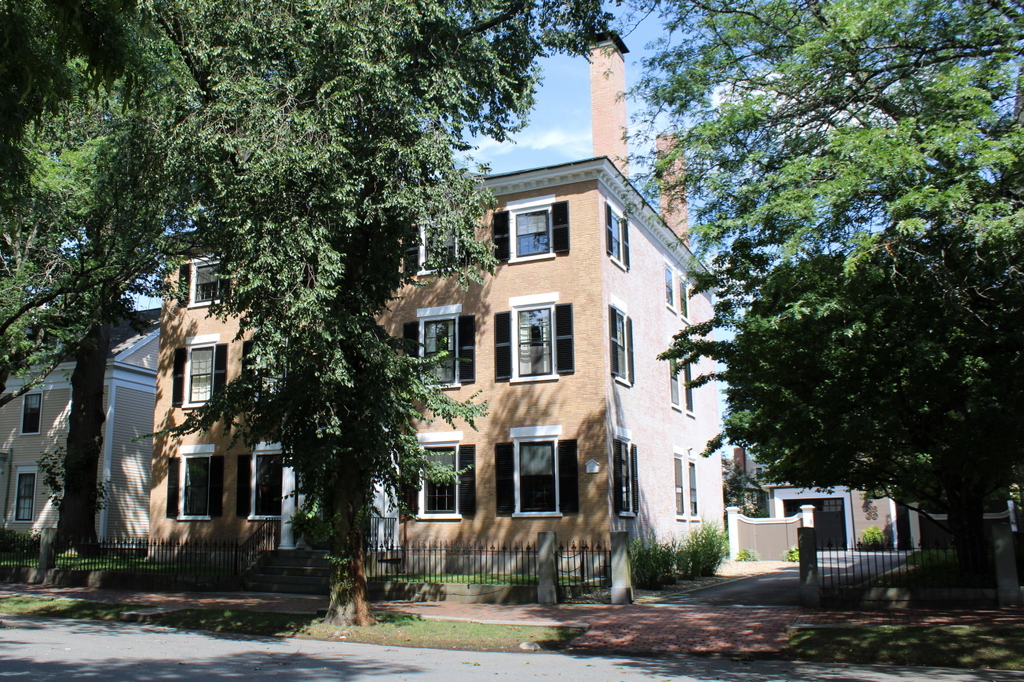The house at 12 Chestnut Street in Salem, probably around 1890-1910. Image courtesy of the Phillips Library at the Peabody Essex Museum, Frank Cousins Glass Plate Negatives Collection.
The house in 2023:
This house was built around 1804 as the home of Captain Jonathan Hodges, his wife Mary, and their six children. Hodges was a merchant, and the early 19th century was the height of Salem’s prosperity as a seaport. During that time, this area around Chestnut Street was developed as a fashionable residential area for the city’s merchants and other wealthy residents. Many in the neighborhood were designed by architect Samuel McIntire, including this one, although this is the only house on Chestnut Street itself that is documented to McIntire.
It was originally built as a two-family home, and from 1805 to 1811 the Hodges family shared it with Jonathan Hodges’s former apprentice, Nathaniel Bowditch. As a boy in the 1780s, Bowditch had been indentured to Ropes & Hodges Chandlery, where he gained experience in bookkeeping. He later taught himself algebra and calculus, sailed as a ship’s clerk and later as a captain, and eventually published his famous book, Bowditch’s American Practical Navigator. By the time he moved into this house he was about 32 years old, and was married to his second wife Mary. They had an infant son, Nathaniel Ingersoll Bowditch, and over the years they would have seven more children.
The Bowditch family eventually moved to a different house, but Hodges remained here for the rest of his life. In 1829 he sold the house to his niece, Sally F. Orne, but eh continued to live here until his death in 1837. According to the house’s MACRIS documentation, subsequent 19th an early 20th century owners included Jonathan Willard Peele, Nathan Nichols, and Emily C. F. West. Emily West owned the house when the top photo was taken around the turn of the 20th century, and it remained in her family until 1941.
Today, more than a century after the top photo was taken, not much has changed in the exterior appearance of this house or the surrounding streetscape. Even the tree on the far left side of the photo is still there from the top photo, standing in front of the adjacent John C. Lee house. Overall, the house survives as a good example of early 19th century Federal-style architecture, and along with the rest of the street it is now part of the Chestnut Street District, which was added to the National Register of Historic Places in 1973.


