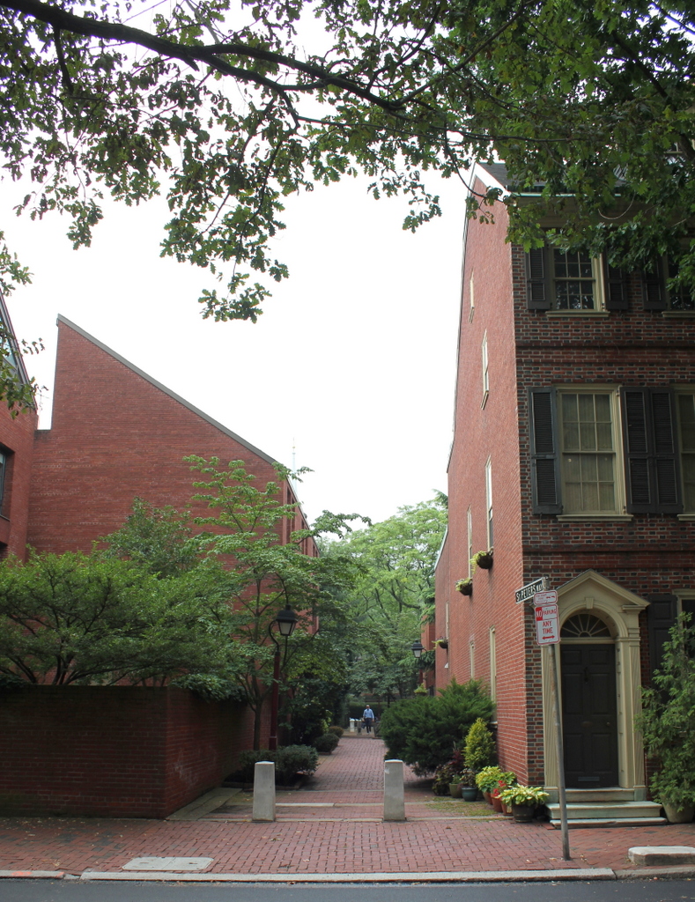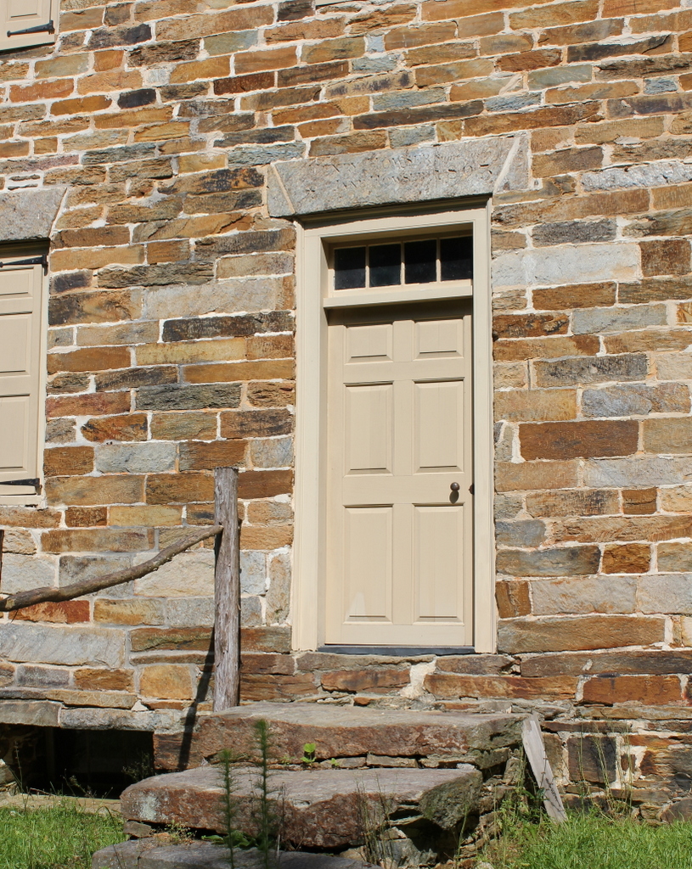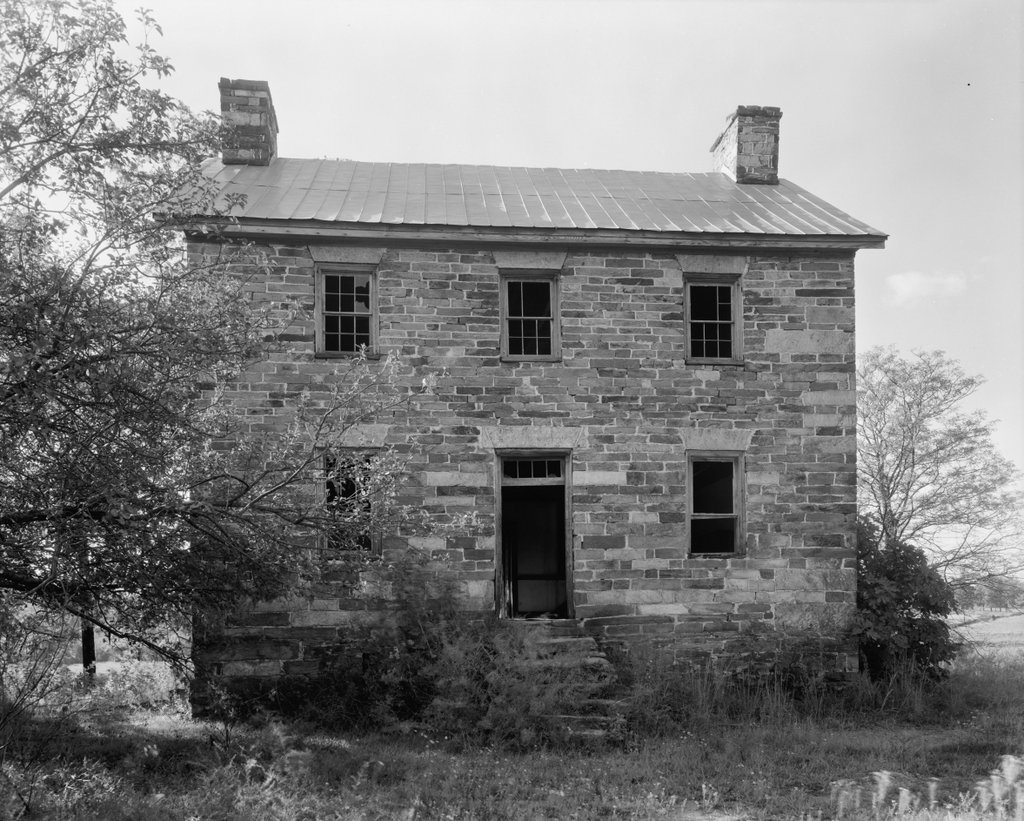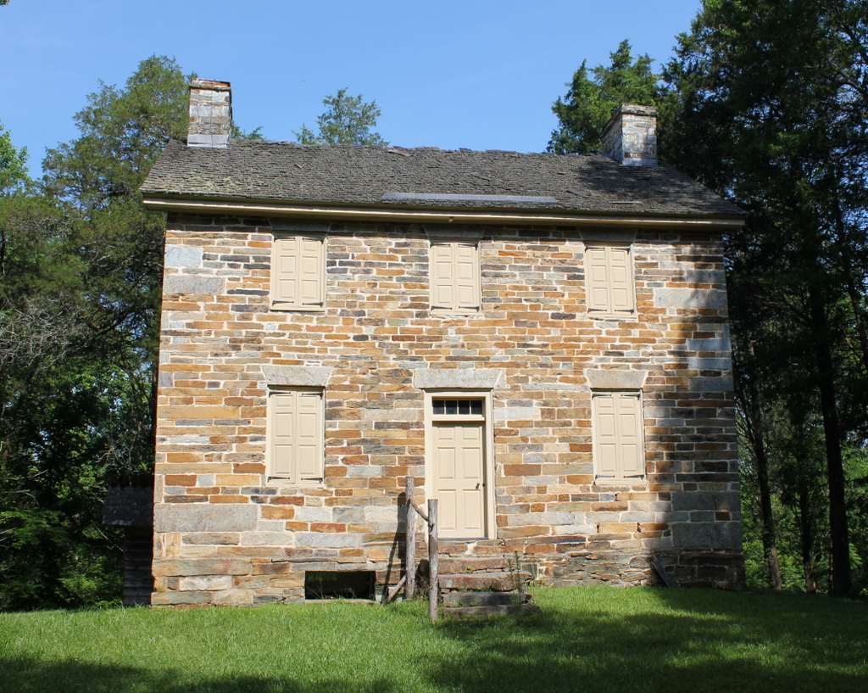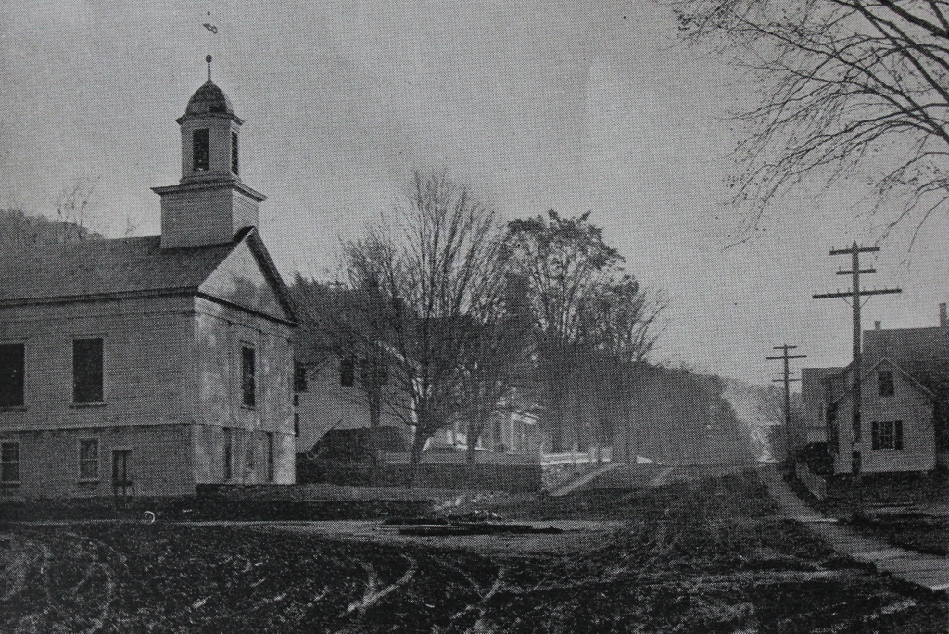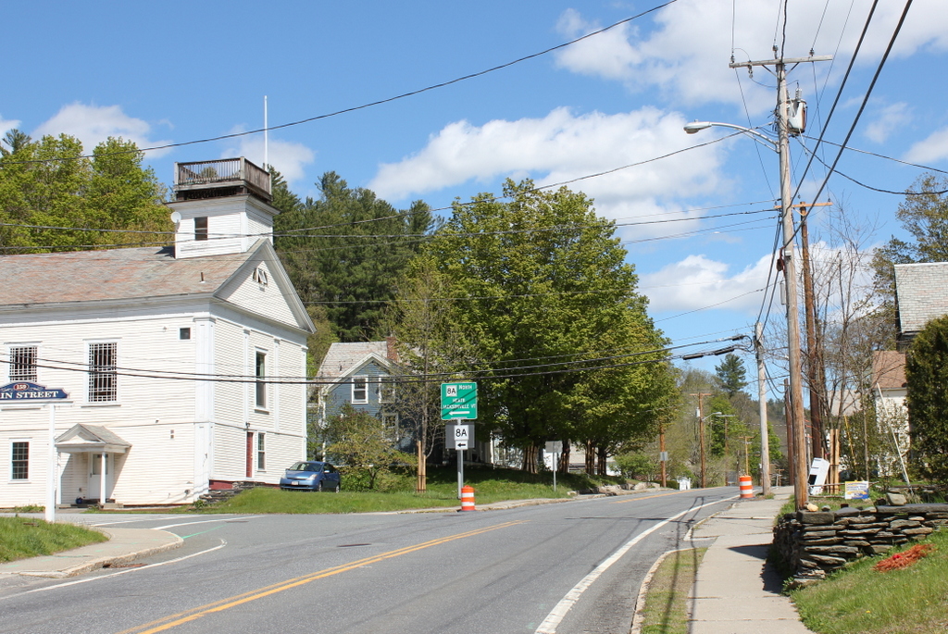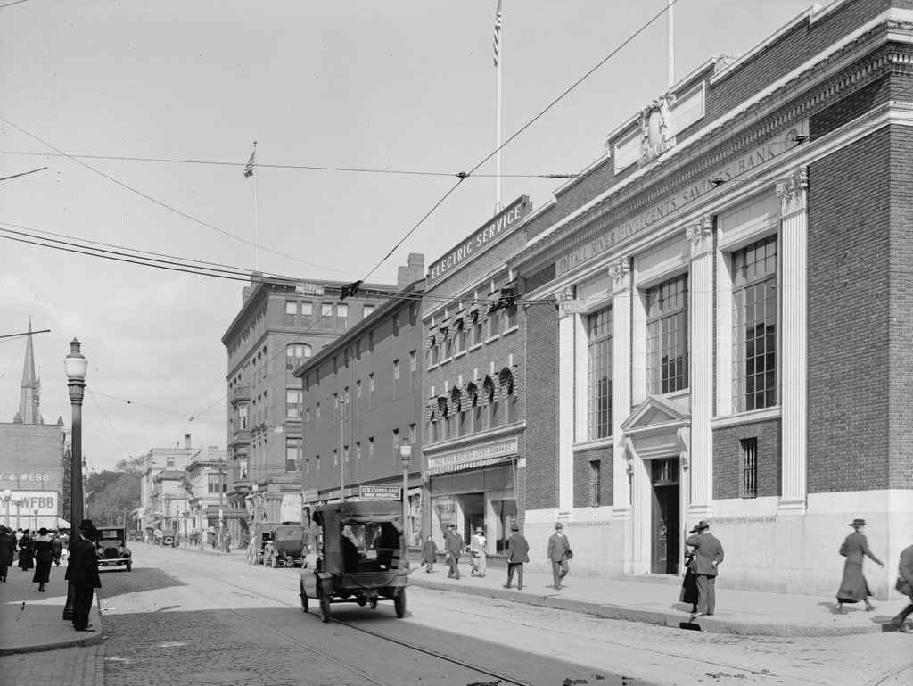The William Cullen Bryant Homestead on Bryant Road in Cummington, around 1890. Image from Picturesque Hampshire (1890).
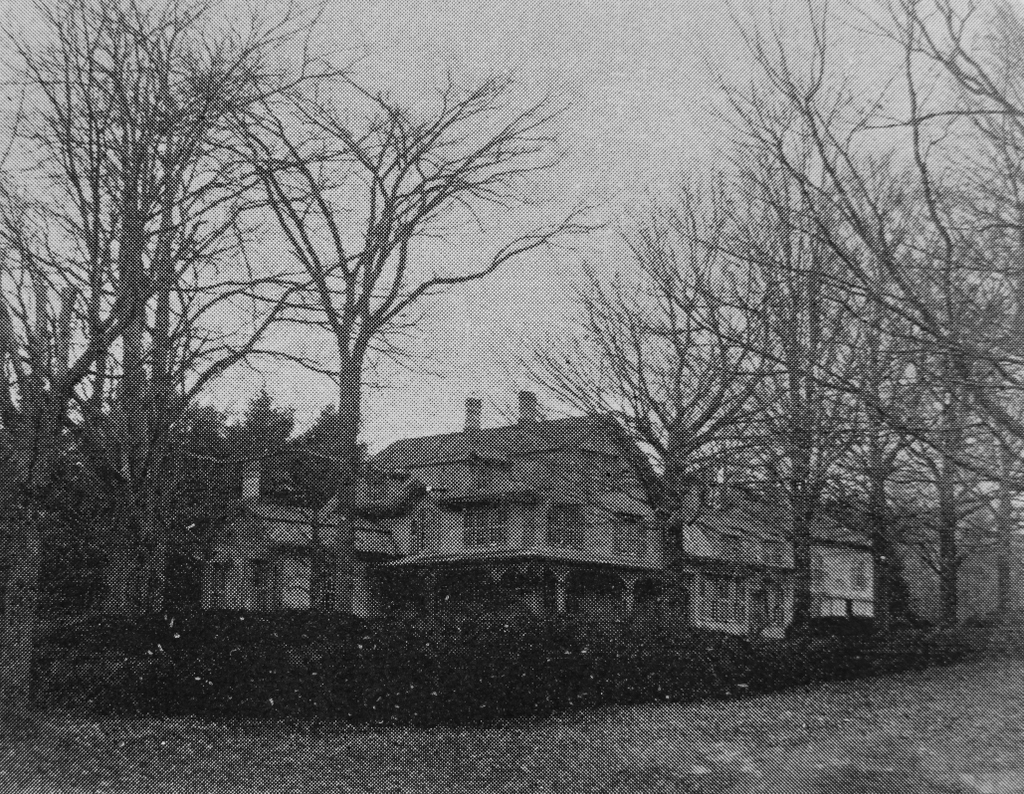
The scene in 2020:
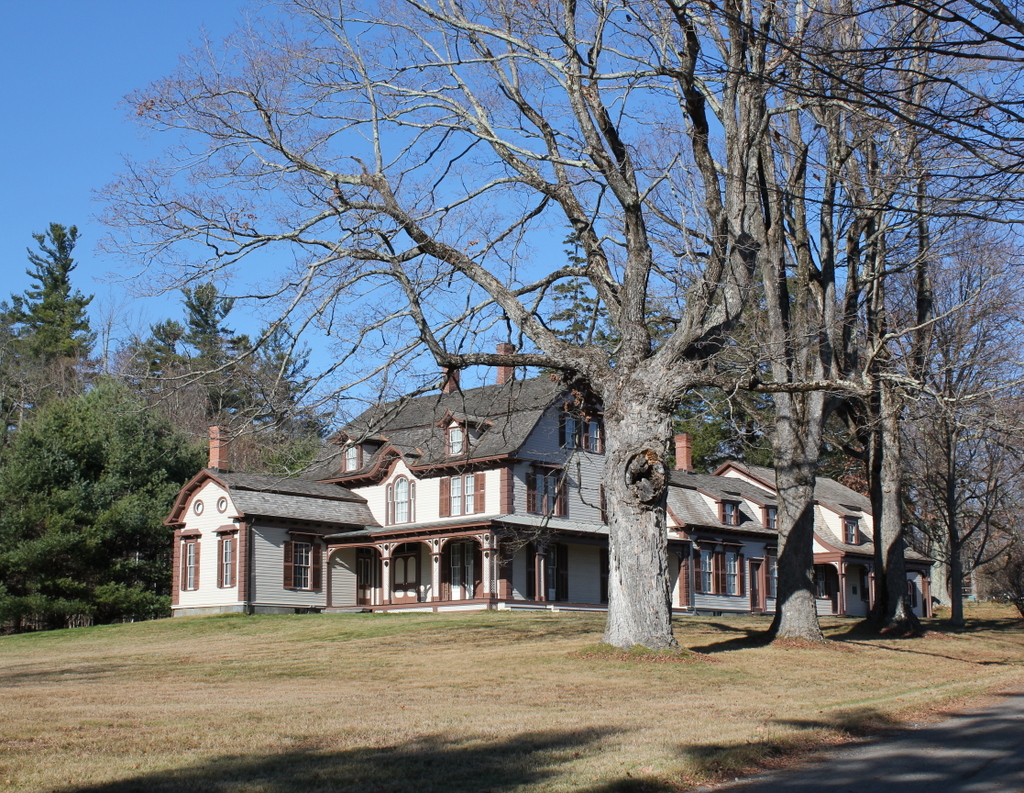
These two photos show the childhood home—and later the summer home—of William Cullen Bryant, a prominent 19th century poet and newspaper publisher. The house was built in 1783 by his grandfather, Ebenezer Snell, who had moved to Cummington from North Bridgewater a decade earlier. At the time, Cummington was a small, remote settlement in the Berkshire Mountains, located along upper reaches of the north branch of the Westfield River. The first colonial settlers did not arrive here until 1762, and it was not formally incorporated as a town until 1779.
Ebenezer Snell and his wife Sarah were both in their mid-30s when they moved to Cummington. They brought four young children with them, including William Cullen Bryant’s mother Sarah, and they subsequently had a fifth child while living in Cummington. By the time they moved into this house in 1783, the younger Sarah was about 15 years old. She continued living here as an adult, and in 1792 the family took in a boarder, Dr. Peter Bryant. Like the Snell family, he was from North Bridgewater, and he he was a year older than Sarah.
According to tradition, Peter Bryant had fallen in love with Sarah while the Snells were still in North Bridgewater, and he subsequently followed them here to Cummington. This seems rather improbable or exaggerated, since he and Sarah were about five or six years old when the Snells left North Bridgewater. Either way, though, Peter and Sarah soon fell in love here in Cummington, and they were married in October 1792. They subsequently moved into their own house in town, where their first child, Austin, was born six months after their marriage.
Peter and Sarah’s second child was William Cullen Bryant, who was born at their home on November 3, 1794. Soon after, the family suffered financial trouble after Peter lost money in a risky investment. They lived in the nearby town of Plainfield for several years, and they ultimately moved in with Sarah’s parents here at their home in Cummington in the spring of 1799, when William Cullen Bryant was four years old.
The move here to the family homestead proved to be a transformative experience for the future poet. The house is located about two miles west of the town center, on a northeast-facing slope that overlooks the Westfield River Valley. The land around the house was mostly open fields and pastureland, but the outlying portions of the property were largely forested. Most famously, this included the Rivulet, a stream that flows past the house and through an old growth forest on the northeastern edge of the lot. This stream was a favorite childhood haunt of Bryant, who wrote some of his earliest lines of poetry along its banks, and he later memorialized it in his poem “The Rivulet.”
Writing many years later in 1872 in a letter to a friend, Bryant provided the following description of the landscape surrounding his childhood home:
The site of the house is uncommonly beautiful. Before it, to the east, the ground descends, first gradually, and then rapidly, to the Westfield River flowing in a dep and narrow valley, from which is heard, after a copious rain, in the roar of its swollen current, itself unseen. In the spring-time, when the frost-bound waters are loosened by a warm rain, the roar and crash are remarkably loud as the icy crust of the stream is broken, and the masses of ice are swept along by the flood over the stones with which the bed of the river is paved. Beyond the narrow valley of the Westfield the surface of the country rises again gradually, carrying the eye over a region of vast extent, interspersed with farm-houses, pasture-grounds, and wooded heights, where on a showery day you sometimes see two or three different showers, each watering its own separate district; and in winter-time two or three different snow-storms dimly moving from place to place.
Peter Bryant practiced medicine in an office here in this house, and during the early 19th century he achieved some success as a politician. In 1806 he was elected to a one-year term in the state house of representatives, and he subsequently served in that same capacity in 1808, 1809, and 1813, before serving in the state senate in 1818 and 1819.
Throughout this time, Peter Bryant was a staunch Federalist, and he instilled these political beliefs in young William. Although he would become famous for his nature poetry, some of William Cullen Bryant’s earliest poems were political. Among these was “The Embargo,” a satire that criticized Thomas Jefferson and the financial crisis caused by his infamous Embargo Act of 1807. Published in 1808 when Bryant was just thirteen, the poem is more than 500 lines in length. In one particularly scathing stanza, Bryant declared Jefferson to be “scorn of every patriot name, / Thy country s ruin and thy council s shame!” Bryant even alluded to the rumors about his affair with Sally Hemings, telling Jefferson to “sink supinely in her sable arms; / But quit to abler hands the helm of state.”
This poem and other similar politically-charged works would later become a source of some embarrassment for Bryant once he matured, but these poems earned him some notability as promising young poet. Although its reviewer disagreed with Bryant’s critical stance on Jefferson, the Monthly Anthology nonetheless admired his talents, declaring that “[w]e have never met with a boy of that age who had attained to such a command of language and to so much poetic phraseology.”
However, despite this early talent as a poet, Bryant’s career goal was to become a lawyer. To that end, he enrolled in Williams College in 1810 at the age of 16, but left at the end of the school year. He intended to continue his studies at Yale, but his father’s still-precarious financial situation forced him to change his plans. Instead, he read law—essentially a legal apprenticeship—with two different lawyers, and he was ultimately admitted to the bar in 1815.
Bryant began his legal career in Plainfield, but he continued to live here at the family homestead for a year, walking seven miles a day in each direction to get to his office. Then, around 1816 he moved to the much larger town of Great Barrington in the southwest corner of the state, where he practiced law for the next nine years. However, he was still publishing poetry during this time, including his most famous poem, “Thanatopsis.” Bryant had actually written the poem around 1811 when he was just 17, but it was published in 1817 and eventually became Bryant’s most significant contribution to the American canon of literature. The poem approaches death from a naturalistic perspective, describing how death is not something to be feared since the body becomes part of the natural world. The poem includes many vivid descriptions of nature, which were likely influenced by Bryant’s time here at the homestead in Cummington.
“Thanatopsis” would prove to be the high point of Bryant’s career as a poet, but he subsequently went on to achieve prominence as a newspaper editor. Having grown tired of Great Barrington, Bryant moved to New York City, where he worked as a magazine editor before becoming editor-in-chief of the New York Daily Post in 1829. He would go on to hold this position for the next half century, until his death in 1878. Throughout this time, the Post was one of the nation’s leading newspapers, and he used the paper to advocate for liberal causes such as abolitionism, organized labor, and immigrant rights. In 1860, he played an important role in Abraham Lincoln’s nomination, using his influence to generate support in the eastern states for the relatively obscure former congressman from Illinois.
In the meantime, the rest of the Bryant family also began to look beyond the old family homestead here in Cummington. Just as Ebenezer Snell had moved his family west from North Bridgewater in the 1770s, the later generations of his family also saw greater opportunities further to the west. Farming was difficult in the rocky, mountainous hill towns of western Massachusetts, and many families were drawn to the newly-formed territories and states, lured by promises of better farmland and greater opportunities. Many of these towns experienced population loss in the mid-19th century, including Cummington, which peaked in population in 1830 with 1,261 residents, before entering a 90-year decline. By 1920, the town had barely a third of its 1830 population, and experienced only moderate growth in the second half of the 20th century. Even today, the population of Cummington and many other hill towns is substantially lower than it was in the mid-19th century.
Among those who joined the exodus from Cummington were William Cullen Bryant’s younger brothers Arthur, John, and Cyrus, who moved away in the early 1830s and eventually made their way to Illinois. This left only the eldest brother Austin here at the homestead with their widowed mother Sarah, who continued to struggle financially and fell into debt. William helped with the interest payments on the loans, but Sarah and Austin ultimately decided to sell the property in 1835, much to William’s disappointment.
The new owner of the house was Welcome Tillson, a farmer who was in his mid-30s at the time. He lived here for the next 30 years, and at some point during this time he removed the wing that had once housed Bryant’s father’s office. This small piece of the building was, according to Bryant, subsequently moved down the hill to the banks of the Westfield River. During the 1860 census Welcome and his wife Sarah were in their late 40s, and were living here with their 28-year-old son Cyrus and his wife Elizabeth. He owned about 500 acres of improved land and 35 acres of unimproved land, and his agricultural output in 1860 consisted primarily of butter, cheese, wheat, corn, oats, potatoes, and maple syrup.
In 1865 Bryant, who was now 70, purchased the property from Tillson for use as a summer home. It was also intended to serve as a place of quiet rest for his wife Frances, who was in poor health. He soon set about making renovations, including adding a third story by raising the original section of the house and then constructing a new first floor underneath it. Bryant also added a replica of his father’s office to the southwest corner of the house. This one-story wing served as Bryant’s study, and it is visible on the left side of both photos here. However, Frances Bryant did not live long enough to see these renovations completed; she died in July 1866, just a year after her husband purchased the house.
Aside from these changes to the house, Bryant also made improvements to the grounds, including planting some 1,300 apple trees and a variety of other fruit trees. Immediately to the west of the house, in the distance of the first photo, Bryant planted a row of pine trees to act as a wind break, and further down the hill from here he built a small pond to serve as a source of ice that could be harvested and stored for the summer. In addition, he made two different additions to the barn on the other side of the street, first in 1866 and then in 1875. This barn had been built by Welcome Tillson after he purchased the property, replacing an earlier one that Peter Bryant had constructed on the same site in 1801.
Bryant continued to spend his summers here in Cummington for the rest of his life, generally arriving in late July and staying until early September. He died in New York City on June 12, 1878 at the age of 83, but this property remained in his family for several more generations. His younger daughter Julia inherited the house, and she owned it when the first photo was taken around 1890, although she spent most of her later years in Paris, where she lived with her cousin and presumed romantic partner, Anna Fairchild.
Julia died in 1907 and left this house to Anna Fairchild, who owned it until 1917, when she sold it to Julia’s niece Minna Godwin Goddard, who was the daughter of Bryant’s older daughter Frances. Minna then owned it until her own death in 1927, and in her will she left the property to the Trustees of Reservations, with the stipulation that her son Conrad would have life tenancy rights. The family also donated furniture and other items to the Trustees, and in 1931 Conrad built a caretaker’s house to the north of the main house, just out of view on the far right side of this scene.
Today, nearly a century after the Minna Goddard left this property to the Trustees and more than 230 years after her great-great grandfather Ebenezer Snell built the house, this house is still standing as an important historic landmark. As shown in these two photos, very little has changed here in this scene since the first photo was taken around 1890. Even some of the trees are still standing from the first photo. The three large maples in the foreground are the same ones from the first photo, and they were originally planted here in the early 19th century by the Bryant family.
The Bryant Homestead is still owned by the Trustees, which owns a number of other historic sites and conservation areas throughout Massachusetts. Here in Cummington, this property features not only the historic house but also nearly 200 acres of surrounding land. Several hiking trails wind through this landscape, including one that runs alongside the Rivulet, through the same old growth forest that first inspired Bryant more than two centuries ago. Overall, the homestead looks much the same as it did when Bryant acquired it in 1865, and it is one of the many important literary landmarks here in New England.


