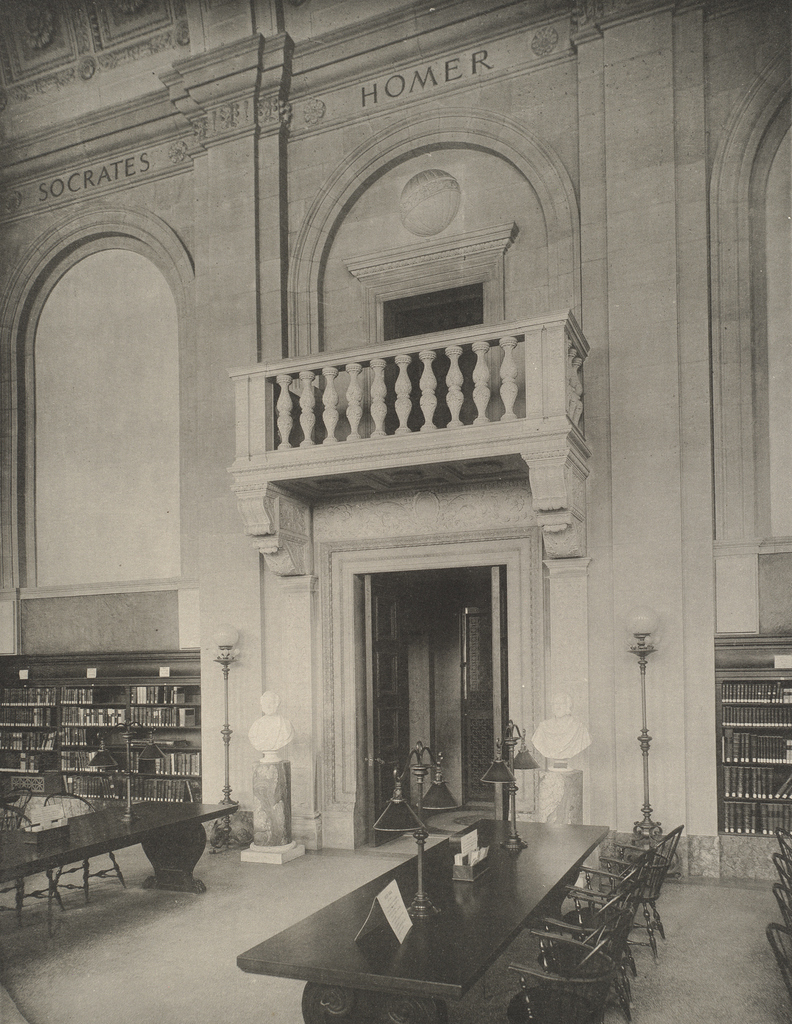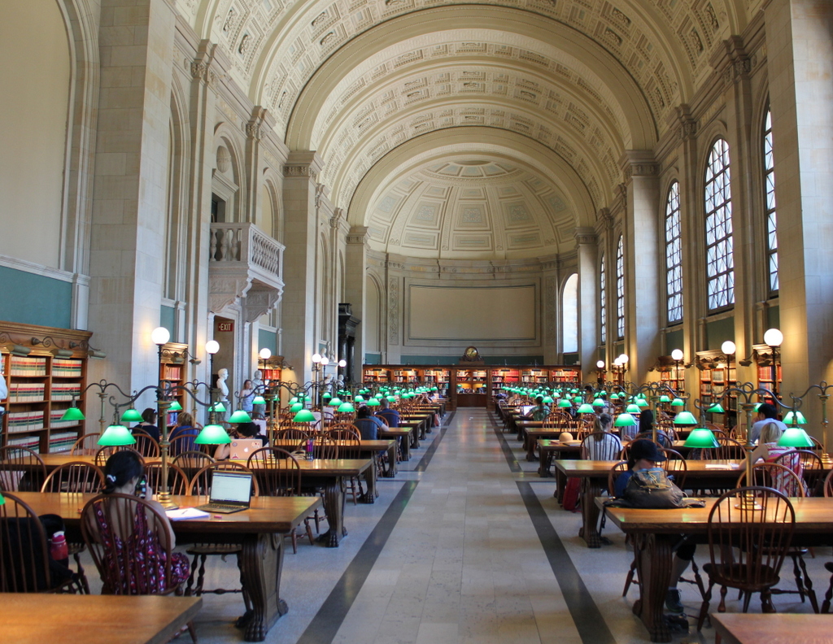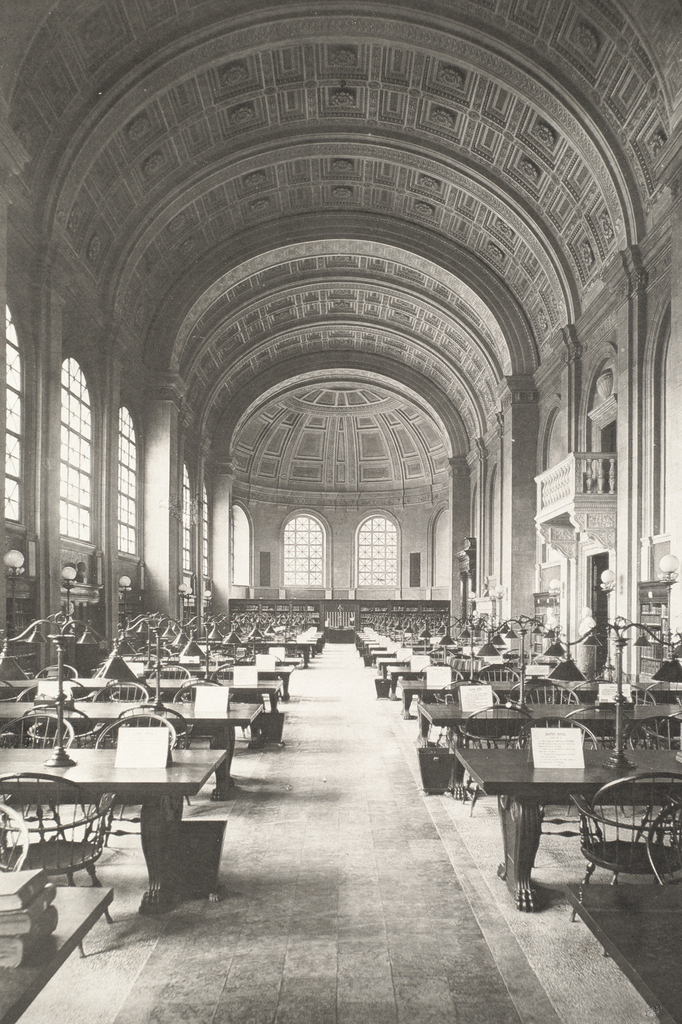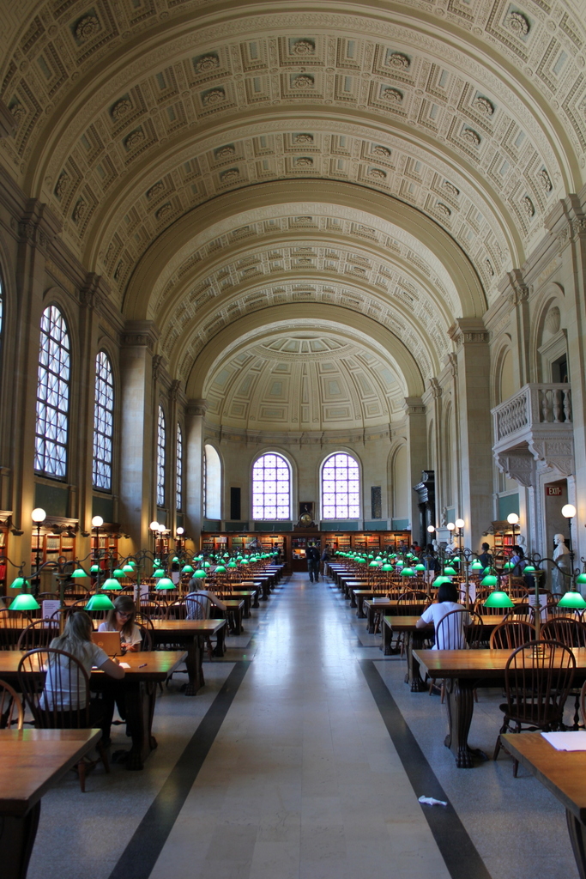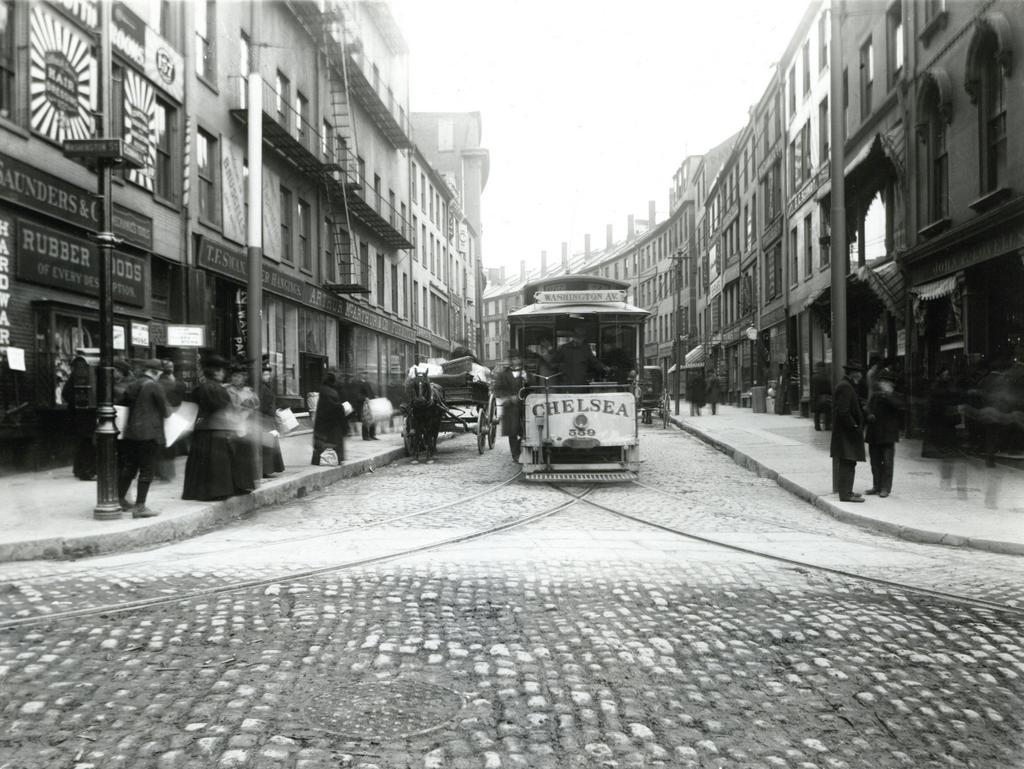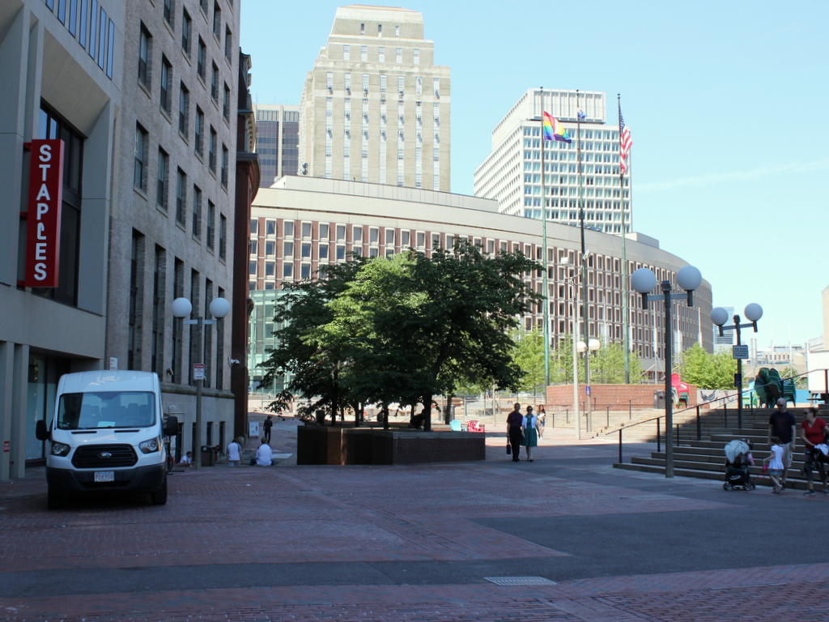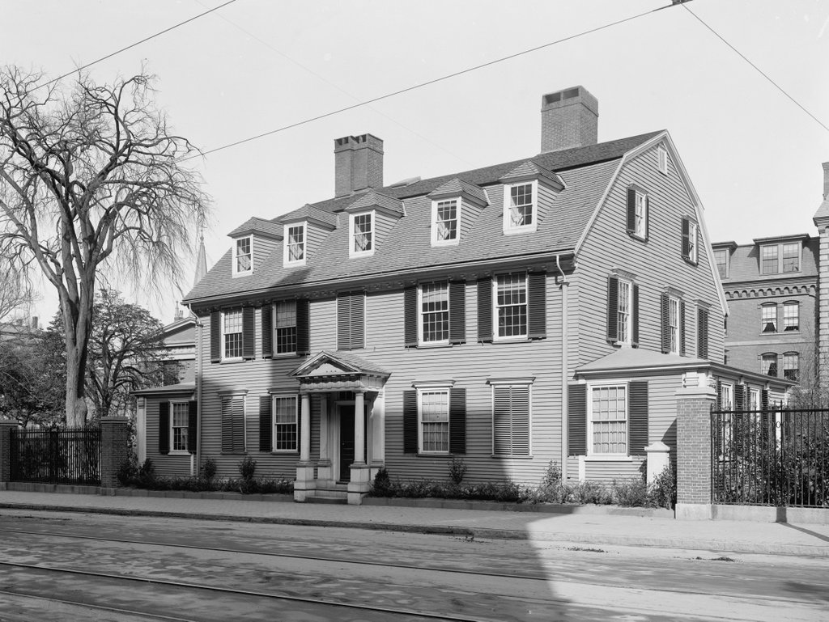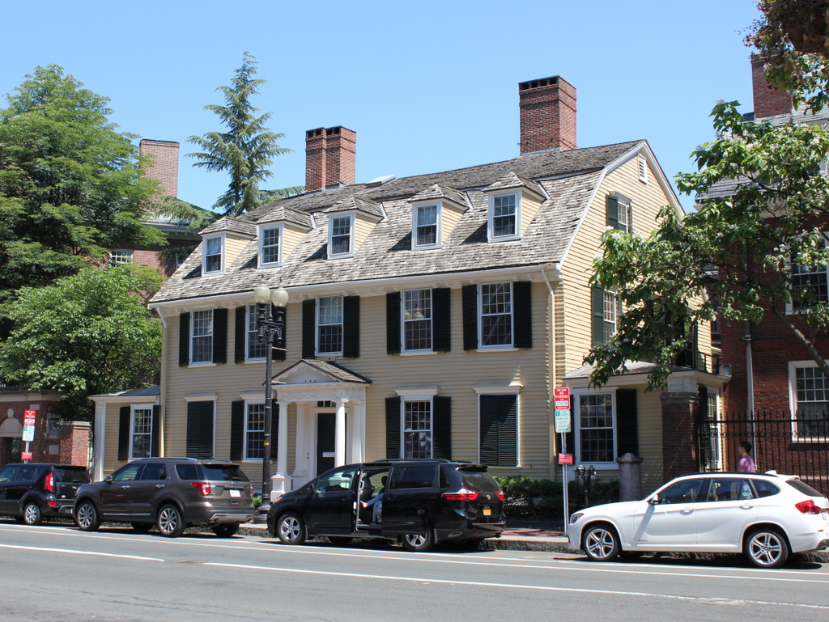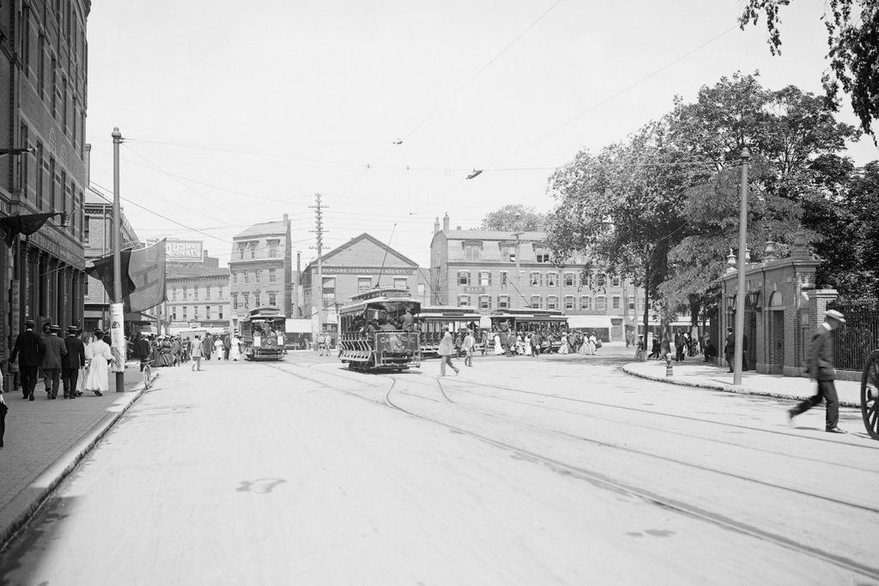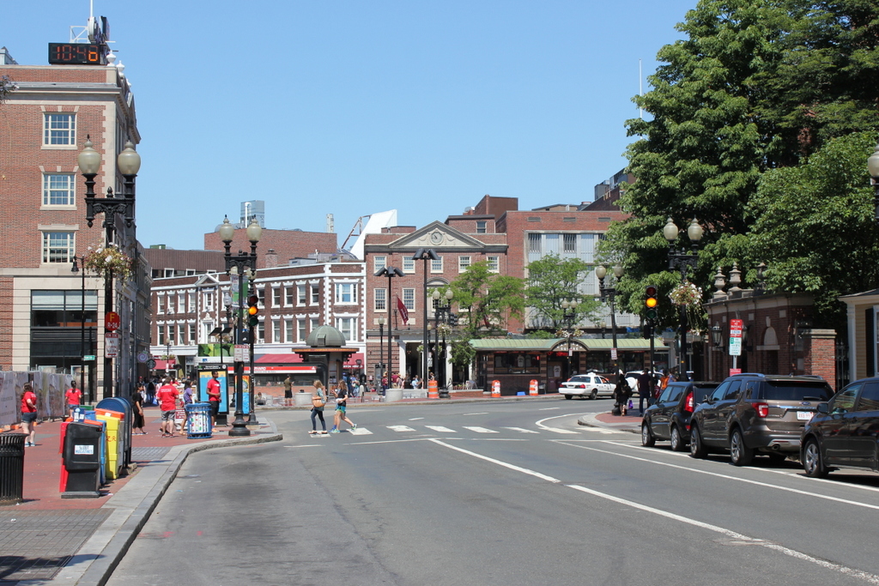The marble doorway in Bates Hall at the McKim Building, in 1896. Image courtesy of the Boston Public Library.
The view in 2016:
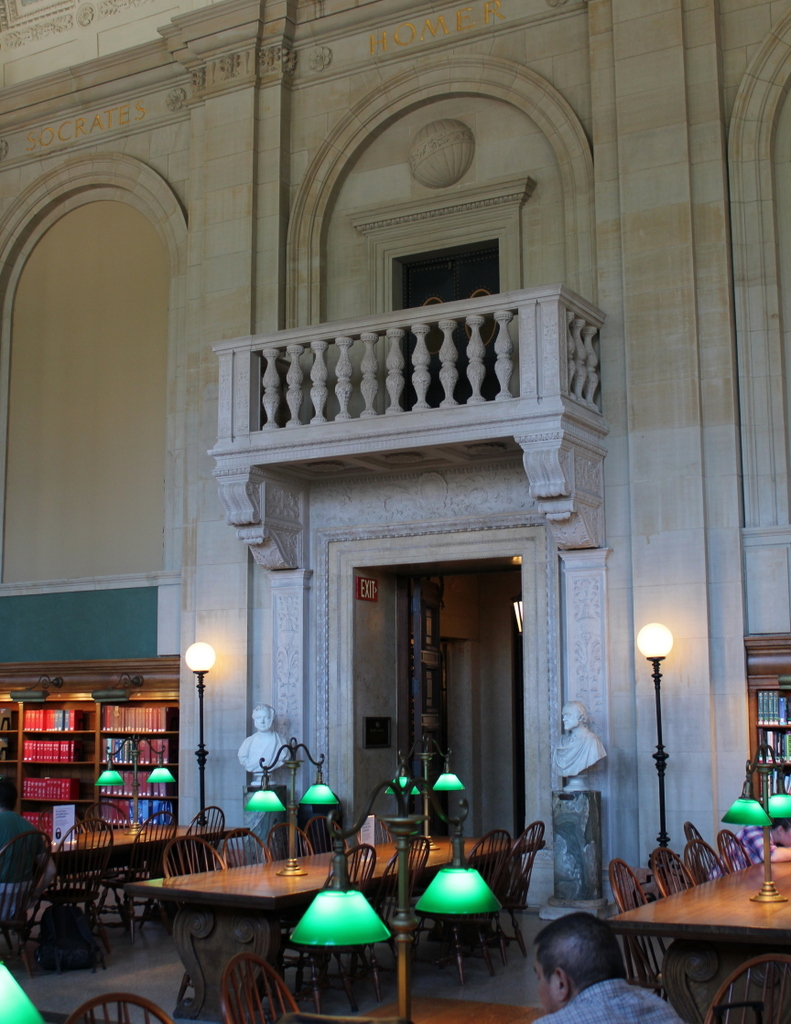
As mentioned in the previous two posts here and here, Bates Hall is the main reading room at the Boston Public Library, and the first photo here shows the room shortly after the building opened. Architect Charles McKim designed the building in the Renaissance Revival style, with features such as this carved marble doorway, with the balcony above it. The two marble busts that flank the doorway are the same in both photos, although at some point in the past 120 years they were moved to opposite sides of the doorway. They are actually several decades older than the building itself; the one on the left in the 2016 photo is of Joshua Bates, the hall’s namesake, and the one on the right is of Boston author George Ticknor. Not much else has changed here, except for newer books on the shelves and different chairs, and the room remains one of Boston’s architectural treasures.

